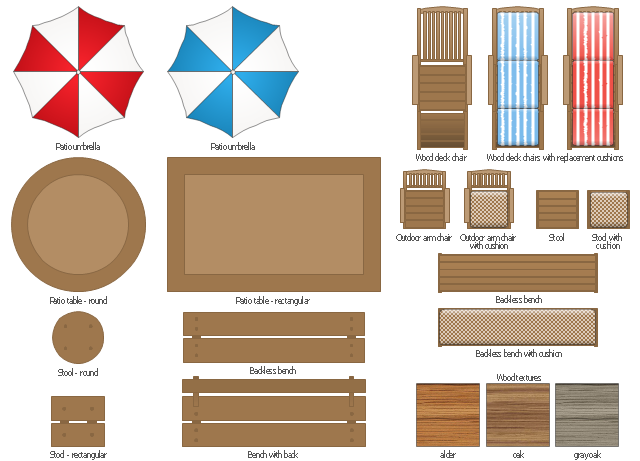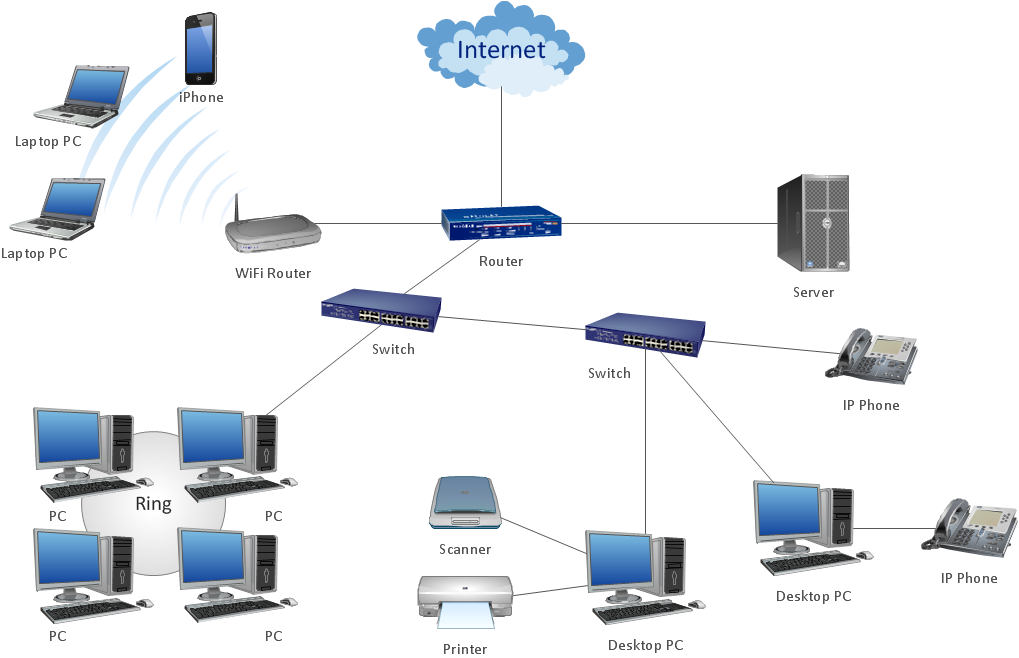The vector stencils library "Garden furniture" contains 20 clipart images of garden furniture.
Use it to create your landscape and outdoor space design, patio decor and garden plans.
"Garden furniture, also called patio furniture and outdoor furniture, is a type of furniture specifically designed for outdoor use. It is typically made of weather-resistant materials such as aluminium which does not rust." [Garden furniture. Wikipedia]
The clip art sample "Design elements - Garden furniture" was created using the ConceptDraw PRO diagramming and vector drawing software extended with the Landscape & Garden solution from the Building Plans area of ConceptDraw Solution Park.
Use it to create your landscape and outdoor space design, patio decor and garden plans.
"Garden furniture, also called patio furniture and outdoor furniture, is a type of furniture specifically designed for outdoor use. It is typically made of weather-resistant materials such as aluminium which does not rust." [Garden furniture. Wikipedia]
The clip art sample "Design elements - Garden furniture" was created using the ConceptDraw PRO diagramming and vector drawing software extended with the Landscape & Garden solution from the Building Plans area of ConceptDraw Solution Park.
The vector stencils library "Cafe and restaurant" contains shapes of furniture and equipment. Use these shapes for drawing cafe and restaurant design plans, arrangement and layouts in the ConceptDraw PRO diagramming and vector drawing software extended with the Cafe and Restaurant solution from the Building Plans area of ConceptDraw Solution Park.
ConceptDraw Arrows10 Technology
How should diagramming software work? Is it possible to develop a diagram as quickly as the ideas come to you? The innovative ConceptDraw Smart Connectors Technology - This is more than enough versatility to draw any type of diagram with any degree of complexity. Connection points are necessary for diagramming network, flowchart and organizational charts. In ConceptDraw you connect shapes by attaching, or snapping and gluing, connectors to shape connection points.- How To use Landscape Design Software | Patio Design And Layout
- How To use Landscape Design Software | Design elements - Patios ...
- How To use Landscape Design Software | How to Draw a ...
- Patio Landscape Design Software Mac Free
- How To use Landscape Design Software | How To Create ...
- How To use Landscape Design Software
- How To use Landscape Design Software | How To use Furniture ...
- How To Draw Patio In Floor Plan
- How To use Landscape Design Software | Water communication ...
- Patio Design Software Free Download
- Free Patio Design Tool
- Design elements - Garden furniture | Home Remodeling Software ...
- Free Patio Design Software Online
- How To use Landscape Design Software | Bubble diagrams in ...
- How To use Landscape Design Software | Landscape Plan | How To ...
- Domestic garden | How To use Landscape Design Software ...
- Building Drawing Software for Design Sport Fields | How To use ...
- How To use Landscape Design Software | Modern Garden Design ...
- How To use Landscape Design Software | How to Design a Garden ...
- How To use Landscape Design Software | Landscape Architecture ...























