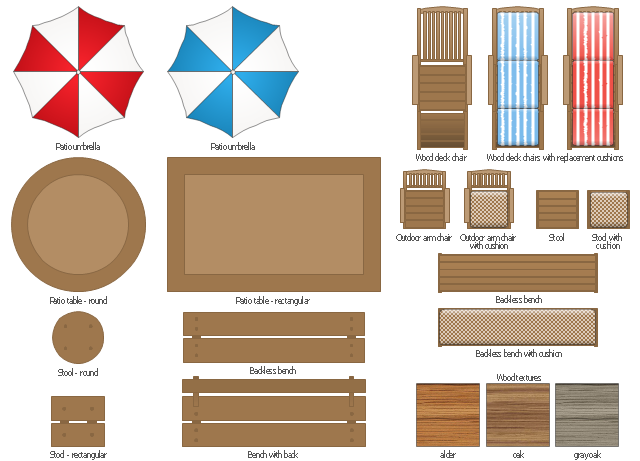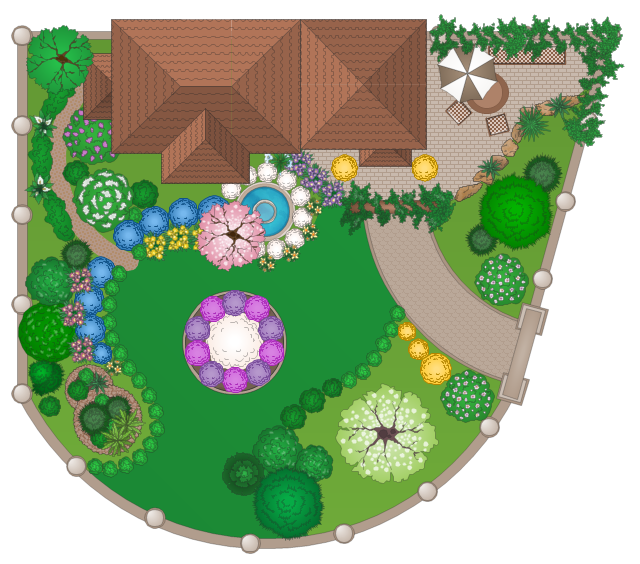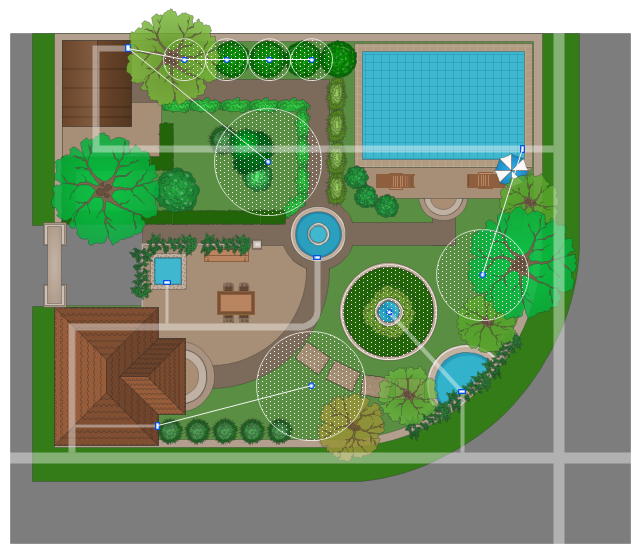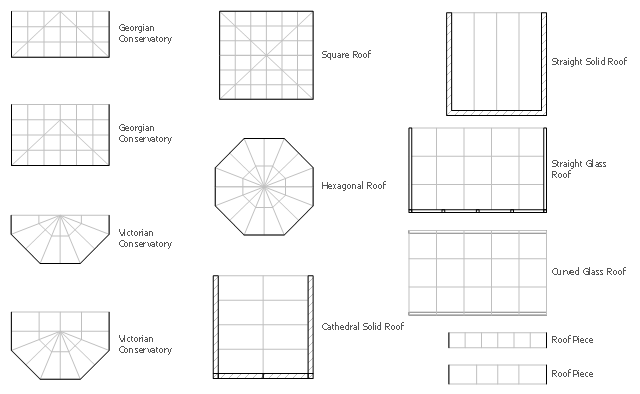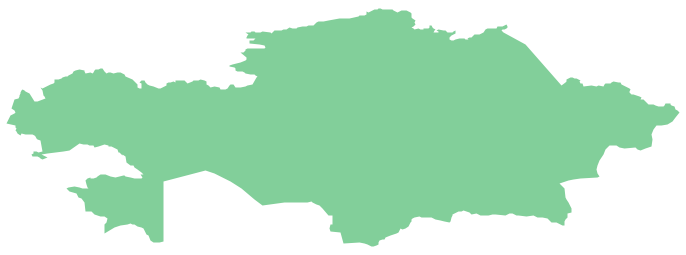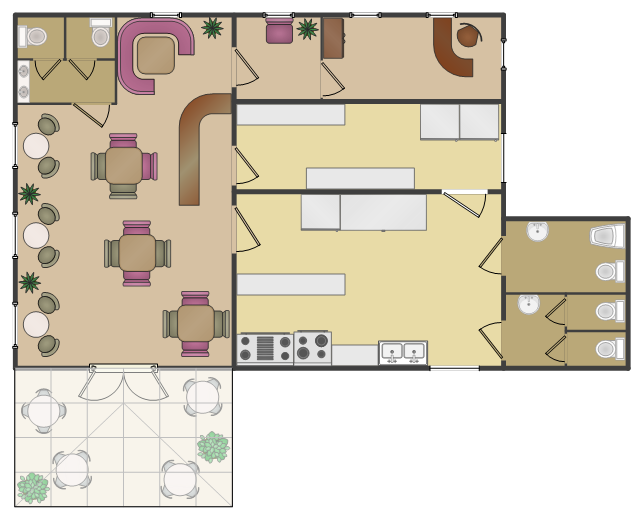The vector stencils library "Garden furniture" contains 20 clipart images of garden furniture.
Use it to create your landscape and outdoor space design, patio decor and garden plans.
"Garden furniture, also called patio furniture and outdoor furniture, is a type of furniture specifically designed for outdoor use. It is typically made of weather-resistant materials such as aluminium which does not rust." [Garden furniture. Wikipedia]
The clip art sample "Design elements - Garden furniture" was created using the ConceptDraw PRO diagramming and vector drawing software extended with the Landscape & Garden solution from the Building Plans area of ConceptDraw Solution Park.
Use it to create your landscape and outdoor space design, patio decor and garden plans.
"Garden furniture, also called patio furniture and outdoor furniture, is a type of furniture specifically designed for outdoor use. It is typically made of weather-resistant materials such as aluminium which does not rust." [Garden furniture. Wikipedia]
The clip art sample "Design elements - Garden furniture" was created using the ConceptDraw PRO diagramming and vector drawing software extended with the Landscape & Garden solution from the Building Plans area of ConceptDraw Solution Park.
This garden design example shows layout plan of trees, bushes, flowers, grass, paths, round fountain, patio, garden furniture, boundary wall with gate, and house.
"A residential or private domestic garden, is the most common form of garden and is in proximity to a residence, such as the 'front garden' or 'back garden'. The front garden may be a formal and semi-public space and so subject to the constraints of convention and local laws. While typically found in the yard of the residence, a garden may also be established on a roof, in an atrium or courtyard, on a balcony, in windowboxes, or on a patio. Residential gardens are typically designed at human scale, as they are most often intended for private use. However, the garden of a great house or a large estate may be larger than a public park.
Residential gardens may feature specialized gardens, such as those for exhibiting one particular type of plant, or special features, such as rockery or water features. They are also used for growing herbs and vegetables and are thus an important element of sustainability." [Garden design. Wikipedia]
The landscape design sample "Domestic garden" was created using the ConceptDraw PRO diagramming and vector drawing software extended with the Landscape & Garden solution from the Building Plans area of ConceptDraw Solution Park.
"A residential or private domestic garden, is the most common form of garden and is in proximity to a residence, such as the 'front garden' or 'back garden'. The front garden may be a formal and semi-public space and so subject to the constraints of convention and local laws. While typically found in the yard of the residence, a garden may also be established on a roof, in an atrium or courtyard, on a balcony, in windowboxes, or on a patio. Residential gardens are typically designed at human scale, as they are most often intended for private use. However, the garden of a great house or a large estate may be larger than a public park.
Residential gardens may feature specialized gardens, such as those for exhibiting one particular type of plant, or special features, such as rockery or water features. They are also used for growing herbs and vegetables and are thus an important element of sustainability." [Garden design. Wikipedia]
The landscape design sample "Domestic garden" was created using the ConceptDraw PRO diagramming and vector drawing software extended with the Landscape & Garden solution from the Building Plans area of ConceptDraw Solution Park.
This example of garden design shows layout of irrigation water lines, patio, ornamental trees, bushes, flowers, grass, paths, pools, fountain, wall with gate, and building.
"Irrigation is the artificial application of water to the land or soil. It is used to assist in the growing of agricultural crops, maintenance of landscapes, and revegetation of disturbed soils in dry areas and during periods of inadequate rainfall." [Irrigation. Wikipedia]
The landscape design sample "Water communication plan" was created using the ConceptDraw PRO diagramming and vector drawing software extended with the Landscape and Garden solution from the Building Plans area of ConceptDraw Solution Park.
"Irrigation is the artificial application of water to the land or soil. It is used to assist in the growing of agricultural crops, maintenance of landscapes, and revegetation of disturbed soils in dry areas and during periods of inadequate rainfall." [Irrigation. Wikipedia]
The landscape design sample "Water communication plan" was created using the ConceptDraw PRO diagramming and vector drawing software extended with the Landscape and Garden solution from the Building Plans area of ConceptDraw Solution Park.
The design elements library Sunrooms contains 12 symbols of glass roof and conservatory.
Use the vector stencils library Sunrooms to draw the sunroom design plans, home layouts, architectural and construction documents.
"A sunroom, sun parlor, sun porch, or sun lounge is a structure usually constructed onto the side of a house which allows enjoyment of the surrounding landscape while being sheltered from adverse weather conditions such as rain and wind. It can be referred to as a patio room, solarium, conservatory or Florida room. The concept is popular in the United States, Europe, Canada, Australia, and New Zealand.
In Great Britain, the term conservatory is usually used to refer to a sunroom despite not being used as a greenhouse as traditional conservatories were. However, sunrooms with opaque roofs may be considered distinct from conservatories with transparent or semi-transparent roofs." [Sunroom. Wikipedia]
The shapes library Sunrooms is provided by the Floor Plans solution from the Building Plans area of ConceptDraw Solution Park.
Use the vector stencils library Sunrooms to draw the sunroom design plans, home layouts, architectural and construction documents.
"A sunroom, sun parlor, sun porch, or sun lounge is a structure usually constructed onto the side of a house which allows enjoyment of the surrounding landscape while being sheltered from adverse weather conditions such as rain and wind. It can be referred to as a patio room, solarium, conservatory or Florida room. The concept is popular in the United States, Europe, Canada, Australia, and New Zealand.
In Great Britain, the term conservatory is usually used to refer to a sunroom despite not being used as a greenhouse as traditional conservatories were. However, sunrooms with opaque roofs may be considered distinct from conservatories with transparent or semi-transparent roofs." [Sunroom. Wikipedia]
The shapes library Sunrooms is provided by the Floor Plans solution from the Building Plans area of ConceptDraw Solution Park.
Geo Map - South America - Haiti
Haiti, officially the Republic of Haiti, is a Caribbean country. The vector stencils library Haiti contains contours for ConceptDraw DIAGRAM diagramming and vector drawing software. This library is contained in the Continent Maps solution from Maps area of ConceptDraw Solution Park.Geo Map - Asia - Kazakhstan
Kazakhstan, officially the Republic of Kazakhstan, is a contiguous transcontinental country in Central Asia, with its smaller part west of the Ural River in Eastern Europe. The vector stencils library Kazakhstan contains contours for ConceptDraw DIAGRAM diagramming and vector drawing software. This library is contained in the Continent Maps solution from Maps area of ConceptDraw Solution Park.The vector stencils library Cafe and restaurant contains symbols of furniture, equipment and interior design elenebts.
Use the shapes library Cafe and restaurant to draw the interior design floor plans and furniture and equipment layouts of coffeehouses, restaurants and bars using the ConceptDraw PRO diagramming and vector drawing software.
"Various types of restaurant fall into several industry classifications based upon menu style, preparation methods and pricing. Additionally, how the food is served to the customer helps to determine the classification.
Historically, restaurant referred only to places that provided tables where one sat down to eat the meal, typically served by a waiter. Following the rise of fast food and take-out restaurants, a retronym for the older "standard" restaurant was created, sit-down restaurant. Most commonly, "sit-down restaurant" refers to a casual dining restaurant with table service, rather than a fast food restaurant or a "diner", where one orders food at a counter." [Types of restaurant. Wikipedia]
The design elements library Cafe and restaurant is included in the Cafe and Restaurant Floor Plans solution from the Building Plans area of ConceptDraw Solution Park.
Use the shapes library Cafe and restaurant to draw the interior design floor plans and furniture and equipment layouts of coffeehouses, restaurants and bars using the ConceptDraw PRO diagramming and vector drawing software.
"Various types of restaurant fall into several industry classifications based upon menu style, preparation methods and pricing. Additionally, how the food is served to the customer helps to determine the classification.
Historically, restaurant referred only to places that provided tables where one sat down to eat the meal, typically served by a waiter. Following the rise of fast food and take-out restaurants, a retronym for the older "standard" restaurant was created, sit-down restaurant. Most commonly, "sit-down restaurant" refers to a casual dining restaurant with table service, rather than a fast food restaurant or a "diner", where one orders food at a counter." [Types of restaurant. Wikipedia]
The design elements library Cafe and restaurant is included in the Cafe and Restaurant Floor Plans solution from the Building Plans area of ConceptDraw Solution Park.
This office interior design sample represents the furniture, equipment and appliances layout on the floor plan.
"The main purpose of an office environment is to support its occupants in performing their job — preferably at minimum cost and to maximum satisfaction. With different people performing different tasks and activities, however, it is not always easy to select the right office spaces. To aid decision-making in workplace and office design, one can distinguish three different types of office spaces: work spaces, meeting spaces and support spaces." [Office. Wikipedia]
The interior design example "Office floor plan" was created using the ConceptDraw DIAGRAM diagramming and vector drawing software extended with the Office Layout Plans solution from the Building Plans area of ConceptDraw Solution Park.
"The main purpose of an office environment is to support its occupants in performing their job — preferably at minimum cost and to maximum satisfaction. With different people performing different tasks and activities, however, it is not always easy to select the right office spaces. To aid decision-making in workplace and office design, one can distinguish three different types of office spaces: work spaces, meeting spaces and support spaces." [Office. Wikipedia]
The interior design example "Office floor plan" was created using the ConceptDraw DIAGRAM diagramming and vector drawing software extended with the Office Layout Plans solution from the Building Plans area of ConceptDraw Solution Park.
This floor plan example shows furniture layout in the cafe.
"Cafés may have an outdoor section (terrace, pavement or sidewalk café) with seats, tables and parasols. This is especially the case with European cafés. Cafés offer a more open public space compared to many of the traditional pubs they have replaced, which were more male dominated with a focus on drinking alcohol." [Coffeehouse. Wikipedia]
The floor plan sample "Cafe layout" was created using ConceptDraw PRO diagramming and vector drawing software extended with the Cafe and Restaurant solution from Building Plans area of ConceptDraw Solution Park.
"Cafés may have an outdoor section (terrace, pavement or sidewalk café) with seats, tables and parasols. This is especially the case with European cafés. Cafés offer a more open public space compared to many of the traditional pubs they have replaced, which were more male dominated with a focus on drinking alcohol." [Coffeehouse. Wikipedia]
The floor plan sample "Cafe layout" was created using ConceptDraw PRO diagramming and vector drawing software extended with the Cafe and Restaurant solution from Building Plans area of ConceptDraw Solution Park.
- Design elements - Garden paths and walkways | Design elements ...
- Design elements - Patios | Stars and planets - Vector stencils library ...
- Patio Design
- Floor Plan Symbol For Slding Glass Doors
- Ablution Facilities And Floor Plans At Wikipedia
- Garden | Design elements - Garden furniture | Water communication ...
- Country garden | Design elements - Outdoor recreation space | How ...
- Design elements - Furniture | Design elements - Basic furniture ...
- Patio Layout
