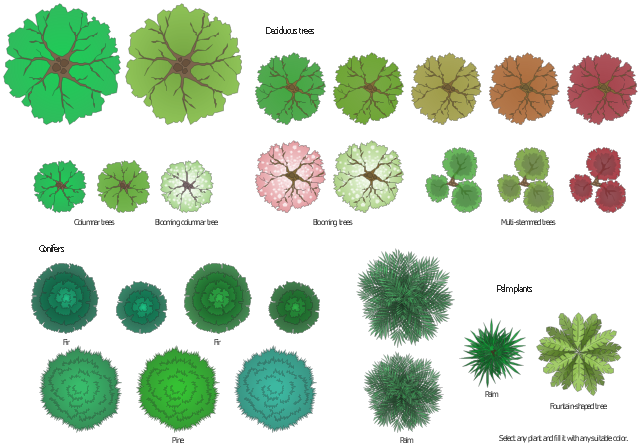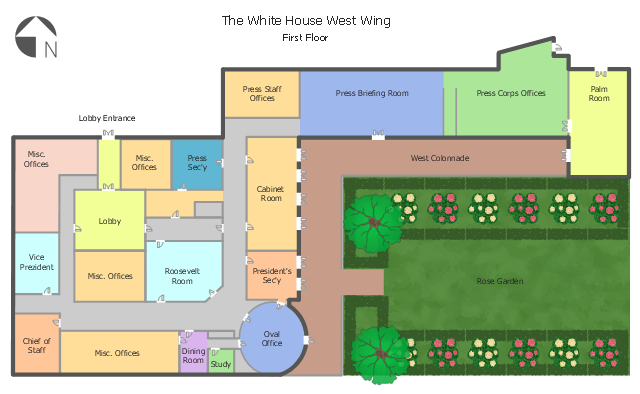 Landscape & Garden
Landscape & Garden
The Landscape and Gardens solution for ConceptDraw PRO v10 is the ideal drawing tool when creating landscape plans. Any gardener wondering how to design a garden can find the most effective way with Landscape and Gardens solution.
The vector stencils library "Transparent trees" contains 26 clipart images of ornamental trees. Use it to create your landscape design and garden plans.
"Trees create a visual impact in the same way as do other landscape features and give a sense of maturity and permanence to park and garden. They are grown for the beauty of their forms, their foliage, flowers, fruit and bark and their siting is of major importance in creating a landscape. They can be grouped informally, often surrounded by plantings of bulbs, laid out in stately avenues or used as specimen trees. As living things, their appearance changes with the season and from year to year." [Tree. Wikipedia]
The ornamental trees clipart example "Design elements - Transparent trees" was created using the ConceptDraw PRO diagramming and vector drawing software extended with the Landscape & Garden solution from the Building Plans area of ConceptDraw Solution Park.
"Trees create a visual impact in the same way as do other landscape features and give a sense of maturity and permanence to park and garden. They are grown for the beauty of their forms, their foliage, flowers, fruit and bark and their siting is of major importance in creating a landscape. They can be grouped informally, often surrounded by plantings of bulbs, laid out in stately avenues or used as specimen trees. As living things, their appearance changes with the season and from year to year." [Tree. Wikipedia]
The ornamental trees clipart example "Design elements - Transparent trees" was created using the ConceptDraw PRO diagramming and vector drawing software extended with the Landscape & Garden solution from the Building Plans area of ConceptDraw Solution Park.
The vector stencils library "Bushes and trees" contains 57 clipart images of bushes and trees. Use it to create your landscape design and garden plan.
"Ornamental plants are plants that are grown for decorative purposes in gardens and landscape design projects, as houseplants, for cut flowers and specimen display. The cultivation of these, called floriculture, forms a major branch of horticulture. ...
Similarly certain trees may be called ornamental trees. This term is used when they are used as part of a garden or landscape setting, for instance for their flowers, their texture, form and shape, and other aesthetic characteristics. In some countries trees in 'utilitarian' landscape use such as screening, and roadside plantings are called amenity trees." [Ornamental plant. Wikipedia]
The trees clipart example "Design elements - Bushes and trees (trees)" was created using the ConceptDraw PRO diagramming and vector drawing software extended with the Landscape & Garden solution from the Building Plans area of ConceptDraw Solution Park.
"Ornamental plants are plants that are grown for decorative purposes in gardens and landscape design projects, as houseplants, for cut flowers and specimen display. The cultivation of these, called floriculture, forms a major branch of horticulture. ...
Similarly certain trees may be called ornamental trees. This term is used when they are used as part of a garden or landscape setting, for instance for their flowers, their texture, form and shape, and other aesthetic characteristics. In some countries trees in 'utilitarian' landscape use such as screening, and roadside plantings are called amenity trees." [Ornamental plant. Wikipedia]
The trees clipart example "Design elements - Bushes and trees (trees)" was created using the ConceptDraw PRO diagramming and vector drawing software extended with the Landscape & Garden solution from the Building Plans area of ConceptDraw Solution Park.
This architectural drawing sample was designed on the base of the Wikimedia Commons file: White House West Wing - 1st Floor.png.
"A floorplan of the first floor of the West Wing of the White House. Note that, depending on the administration, some positions (V.P., Chief of Staff, etc.) may be located in different offices than are shown here."
[commons.wikimedia.org/ wiki/ File:White_ House_ West_ Wing_ -_ 1st_ Floor.png]
"The West Wing of the White House, also known as the Executive Office Building, houses the offices of the President of the United States. The West Wing contains the Oval Office, the Cabinet Room, the Situation Room, and the Roosevelt Room.
The West Wing's three floors contain offices for the White House Chief of Staff, the Counselor to the President, the Senior Advisor to the President, the White House Press Secretary, and their support staffs. The Vice-President has an office in the building, but his primary office is next door in the Eisenhower Executive Office Building." [West Wing. Wikipedia]
The architectural drawing example "White House West Wing - 1st floor" was created using the ConceptDraw PRO diagramming and vector drawing software extended with the Floor Plans solution from the Building Plans area of ConceptDraw Solution Park.
"A floorplan of the first floor of the West Wing of the White House. Note that, depending on the administration, some positions (V.P., Chief of Staff, etc.) may be located in different offices than are shown here."
[commons.wikimedia.org/ wiki/ File:White_ House_ West_ Wing_ -_ 1st_ Floor.png]
"The West Wing of the White House, also known as the Executive Office Building, houses the offices of the President of the United States. The West Wing contains the Oval Office, the Cabinet Room, the Situation Room, and the Roosevelt Room.
The West Wing's three floors contain offices for the White House Chief of Staff, the Counselor to the President, the Senior Advisor to the President, the White House Press Secretary, and their support staffs. The Vice-President has an office in the building, but his primary office is next door in the Eisenhower Executive Office Building." [West Wing. Wikipedia]
The architectural drawing example "White House West Wing - 1st floor" was created using the ConceptDraw PRO diagramming and vector drawing software extended with the Floor Plans solution from the Building Plans area of ConceptDraw Solution Park.
- Columnar Shaped Tree
- Design elements - Tables | How To use Landscape Design Software ...
- Ornamental Tree Plan
- Design elements - Bushes and trees ( trees ) | Interior Design Site ...
- Design elements - Transparent trees | How To use Landscape ...
- Interior Design Site Plan - Design Elements | How to Design ...
- Interior Design Site Plan - Design Elements | How To use ...
- Garden Plan Trees
- How To use House Electrical Plan Software | Landscape Plan ...
- Design elements - Transparent trees | Design elements - Bushes ...
- Design elements - Flowers and grass | How to Draw a Landscape ...
- Fountain Design Plans
- Png Tree Plan Texture
- How to Draw a Landscape Design Plan | How To Create Home Plan ...
- How to Create a Fault Tree Analysis Diagram (FTD) in ConceptDraw ...
- Design elements - Bushes and trees (bushes) | Design elements ...
- Design elements - Trees and plants | Design elements - Ponds and ...
- Leaf Library Floor Plan
- Design elements - Tables | Coffeehouse plan | How To Create ...

.png--diagram-flowchart-example.png)
