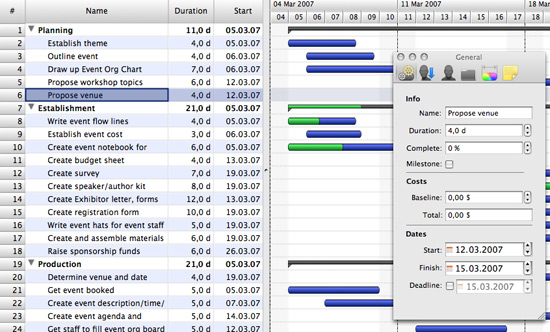 Sport Field Plans
Sport Field Plans
Construction of sport complex, playgrounds, sport school, sport grounds and fields assumes creation clear plans, layouts, or sketches. In many cases you need represent on the plan multitude of details, including dimensions, placement of bleachers, lighting, considering important sport aspects and other special things.
 Gym and Spa Area Plans
Gym and Spa Area Plans
Effective promotion of spa complexes, spa resorts, fitness centers, and gym rooms requires professional, detailed, illustrative and attractive spa floor plan, gym floor plan, and other fitness plans designs. They are designed to display common plans of premises, design, Spa furniture, gym and exercise equipment layout, and pools location.
 Cafe and Restaurant Floor Plans
Cafe and Restaurant Floor Plans
Restaurants and cafes are popular places for recreation, relaxation, and are the scene for many impressions and memories, so their construction and design requires special attention. Restaurants must to be projected and constructed to be comfortable and e
 Electric and Telecom Plans
Electric and Telecom Plans
This solution extends ConceptDraw PRO software with samples, templates and libraries of vector stencils for drawing the Electric and Telecom Plans.
Gantt charts for planning and scheduling projects
ConceptDraw PROJECT is an excellent simple project scheduling software. It maintain classic project gantt charts and the line of professional reports on resources usage. It include handy critical path scheduling software tools and diagraming tools which helps prepare the presentation of project status. It include project tracking dashboard to keep project metrics upto date, also it have handy feature to export project management dashboard in excel file.
 Office Layout Plans
Office Layout Plans
Office layouts and office plans are a special category of building plans and are often an obligatory requirement for precise and correct construction, design and exploitation office premises and business buildings. Designers and architects strive to make office plans and office floor plans simple and accurate, but at the same time unique, elegant, creative, and even extraordinary to easily increase the effectiveness of the work while attracting a large number of clients.
- Gantt chart examples | Flow Chart Diagram Examples | Gantt charts
- Flow Chart Diagram Examples | Business process Flow Chart ...
- Flow Chart Diagram Examples | Create a Flow Chart | Gantt charts ...
- Program Evaluation and Review Technique (PERT) with ...
- Construction Planning Steps Of Starting A Project Flow Chart
- Example of Flowchart Diagram | How to Draw a Flowchart | Create a ...
- Basic Diagramming | Gantt charts for planning and scheduling ...
- Create a Flow Chart | Example of Flowchart Diagram | How to Draw ...
- Example of Flowchart Diagram | Flow Chart Diagram Examples ...
- How to Create Gantt Chart | How To Draw Building Plans | 3 Circle ...
- Synthetic object construction - Flowchart | Example of Flowchart ...
- ConceptDraw PROJECT Project Management Tool | Flow Chart ...
- Flow Chart Diagram Examples | Create a Flow Chart | Example of ...
- Examples of Flowcharts, Org Charts and More | Interior Design ...
- Program Evaluation and Review Technique (PERT) with ...
- Flowchart Process Example | Example of Flowchart Diagram | Flow ...
- 3 Circle Venn. Venn Diagram Example | How to Create Presentation ...
- Program Evaluation and Review Technique (PERT) with ...
- Example of Flowchart Diagram | Flow Chart Diagram Examples ...
- Best Tool for Infographic Construction
