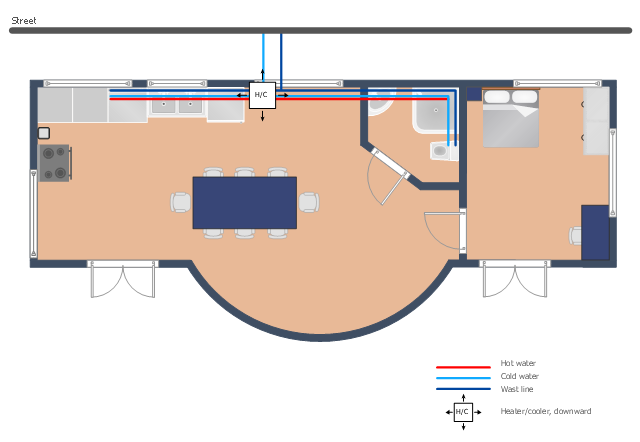This plumbing and piping plan sample shows the apartment hot and cold water supply and waste removal system.
It was drawn on the base of plumbing plan from the website of the Pennsylvania State University. [personal.psu.edu/ students/ k/ z/ kzz5000/ Final Presentation group work/ Drawing Sheets/ P101 - Plumbing Plan.jpg]
"" []
The tap water supply scheme example "Apartment plumbing plan" was created using the ConceptDraw PRO diagramming and vector drawing software extended with the Plumbing and Piping Plans solution from the Building Plans area of ConceptDraw Solution Park.
It was drawn on the base of plumbing plan from the website of the Pennsylvania State University. [personal.psu.edu/ students/ k/ z/ kzz5000/ Final Presentation group work/ Drawing Sheets/ P101 - Plumbing Plan.jpg]
"" []
The tap water supply scheme example "Apartment plumbing plan" was created using the ConceptDraw PRO diagramming and vector drawing software extended with the Plumbing and Piping Plans solution from the Building Plans area of ConceptDraw Solution Park.
Business diagrams & Org Charts with ConceptDraw DIAGRAM
The business diagrams are in great demand, they describe the business processes, business tasks and activities which are executed to achieve specific organizational and business goals, increase productivity, reduce costs and errors. They let research and better understand the business processes. ConceptDraw DIAGRAM is a powerful professional cross-platform business graphics and business flowcharting tool which contains hundreds of built-in collections of task-specific vector stencils and templates. They will help you to visualize and structure information, create various Business flowcharts, maps and diagrams with minimal efforts, and add them to your documents and presentations to make them successful. Among them are Data flow diagrams, Organization charts, Business process workflow diagrams, Audit flowcharts, Cause and Effect diagrams, IDEF business process diagrams, Cross-functional flowcharts, PERT charts, Timeline diagrams, Calendars, Marketing diagrams, Pyramids, Target diagrams, Venn diagrams, Comparison charts, Analysis charts, Dashboards, and many more. Being a cross-platform application, ConceptDraw DIAGRAM is very secure, handy, free of bloatware and one of the best alternatives to Visio for Mac users.
IDEF3 Standard
Use Case Diagrams technology. IDEF3 Standard is intended for description and further analysis of technological processes of an enterprise. Using IDEF3 standard it is possible to examine and model scenarios of technological processes.
 Business Process Diagrams
Business Process Diagrams
Business Process Diagrams solution extends the ConceptDraw DIAGRAM BPM software with RapidDraw interface, templates, samples and numerous libraries based on the BPMN 1.2 and BPMN 2.0 standards, which give you the possibility to visualize equally easy simple and complex processes, to design business models, to quickly develop and document in details any business processes on the stages of project’s planning and implementation.
- Plumbing and Piping Plans | UML Class Diagram Example ...
- Plumbing and Piping Plans | Apartment plumbing plan | House ...
- Minihotel floor plan | House plumbing drawing | Security system floor ...
- Plumbing and Piping Plans | Building Drawing Design Element ...
- House plumbing drawing | Plumbing and Piping Plans | Building ...
- Apartment plan | UML Class Diagram Example - Apartment Plan ...
- Minihotel floor plan | Air handler- HVAC plan | House plumbing ...
- Plumbing and Piping Plans | How to Create a Residential Plumbing ...
- Plumbing Layout For Group Of Toilets Working Drawing
- Plumbing and Piping Plans | Building Drawing Software for ...
- House plumbing drawing | Plumbing and Piping Plans | Interior ...
- Building Drawing Design Element: Plumbing | Interior Design ...
- Toilet Plumbing Layout Plan Drawing
- Mechanical Drawing Symbols | Electrical Symbols, Electrical ...
- Electrical Diagram Jpg Drawing
- Mechanical Drawing Symbols | Piping and Instrumentation Diagram ...
- Apartment plan | Fast casual restaurant floor plan | Apartment ...
- Process Flowchart | Electronic human resources (E-HR) | Plumbing ...
- Atmosphere air composition | HVAC Plans | Building Drawing ...


