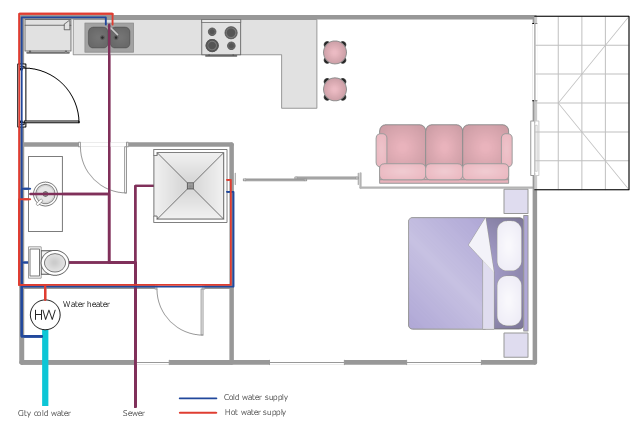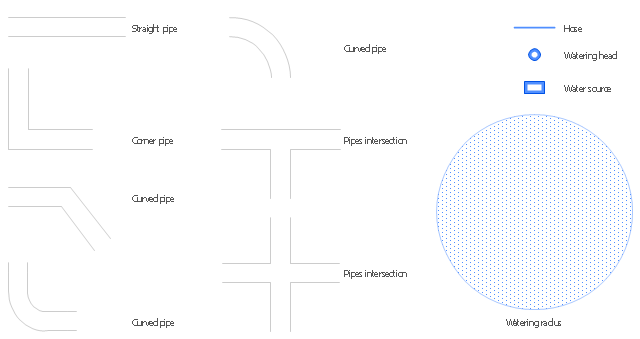 Plumbing and Piping Plans
Plumbing and Piping Plans
Plumbing and Piping Plans solution extends ConceptDraw PRO v10.2.2 software with samples, templates and libraries of pipes, plumbing, and valves design elements for developing of water and plumbing systems, and for drawing Plumbing plan, Piping plan, PVC Pipe plan, PVC Pipe furniture plan, Plumbing layout plan, Plumbing floor plan, Half pipe plans, Pipe bender plans.
This plumbing and piping plan example shows the flat potable and hot water supply system.
"Potable water supply ... may come from several possible sources.
* Municipal water supply
* Water wells
* Processed water from creeks, streams, rivers, lakes, rainwater, etc. ...
Domestic hot water is provided by means of water heater appliances, or through district heating. The hot water from these units is then piped to the various fixtures and appliances that require hot water, such as lavatories, sinks, bathtubs, showers, washing machines, and dishwashers." [Tap water. Wikipedia]
The water supply scheme sample "Flat plumbing plan" was created using the ConceptDraw PRO diagramming and vector drawing software extended with the Plumbing and Piping Plans solution from the Building Plans area of ConceptDraw Solution Park.
"Potable water supply ... may come from several possible sources.
* Municipal water supply
* Water wells
* Processed water from creeks, streams, rivers, lakes, rainwater, etc. ...
Domestic hot water is provided by means of water heater appliances, or through district heating. The hot water from these units is then piped to the various fixtures and appliances that require hot water, such as lavatories, sinks, bathtubs, showers, washing machines, and dishwashers." [Tap water. Wikipedia]
The water supply scheme sample "Flat plumbing plan" was created using the ConceptDraw PRO diagramming and vector drawing software extended with the Plumbing and Piping Plans solution from the Building Plans area of ConceptDraw Solution Park.
The vector stencils library "Plumbing" contains 11 shapes of straight, corner and curved pipes, pipes intersections, watering head, water source, watering radius, hose.
Use it to design garden plans with plants irrigation system layout.
"Irrigation is the artificial application of water to the land or soil. It is used to assist in the growing of agricultural crops, maintenance of landscapes, and revegetation of disturbed soils in dry areas and during periods of inadequate rainfall." [Irrigation. Wikipedia]
The garden watering shapes example "Design elements - Plumbing" was created using the ConceptDraw PRO diagramming and vector drawing software extended with the Landscape and Garden solution from the Building Plans area of ConceptDraw Solution Park.
Use it to design garden plans with plants irrigation system layout.
"Irrigation is the artificial application of water to the land or soil. It is used to assist in the growing of agricultural crops, maintenance of landscapes, and revegetation of disturbed soils in dry areas and during periods of inadequate rainfall." [Irrigation. Wikipedia]
The garden watering shapes example "Design elements - Plumbing" was created using the ConceptDraw PRO diagramming and vector drawing software extended with the Landscape and Garden solution from the Building Plans area of ConceptDraw Solution Park.
- House tap water supply | Cafe water supply | Flat plumbing plan ...
- Food trailer water supply | Half Pipe Plans | Plumbing and Piping ...
- Active indirect water heater diagram | Cafe water supply | Flat ...
- Restaurant water supply | Plumbing and Piping Plans | House tap ...
- Ductwork layout | House tap water supply | Plumbing and Piping ...
- Building Drawing Design Element: Piping Plan | Plumbing and ...
- Design elements - Plumbing | House tap water supply | Cafe water ...
- House tap water supply
- Plumbing and Piping Plans | How to Create a Residential Plumbing ...
- Water Supply System Plan Plumbing
- Plumbing and Piping Plans | Interior Design Plumbing - Design ...
- Plumbing and Piping Plans | How to Create a Residential Plumbing ...
- Water cycle diagram | Restaurant water supply | Active indirect water ...
- Plumbing and Piping Plans | Building Drawing Software for ...
- Show For Drawing Diagram For Water Sources
- Plumbing and Piping Plans | How to Create a Residential Plumbing ...
- How to Create a Residential Plumbing Plan | How To use House ...
- Flat plumbing plan
- Active indirect water heater diagram | House water heating | Flat ...
- Water cycle diagram | Active indirect water heater diagram | Piping ...

