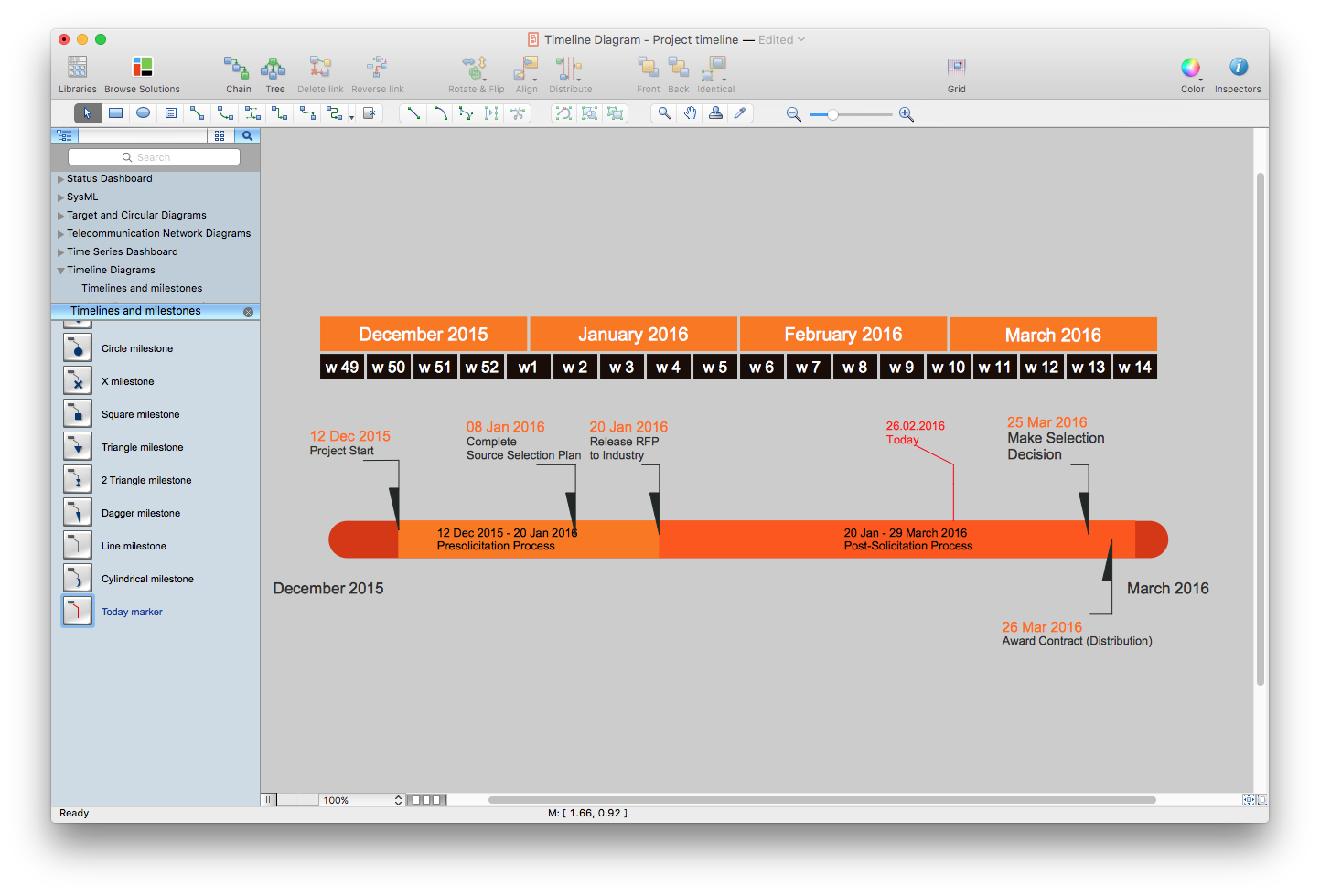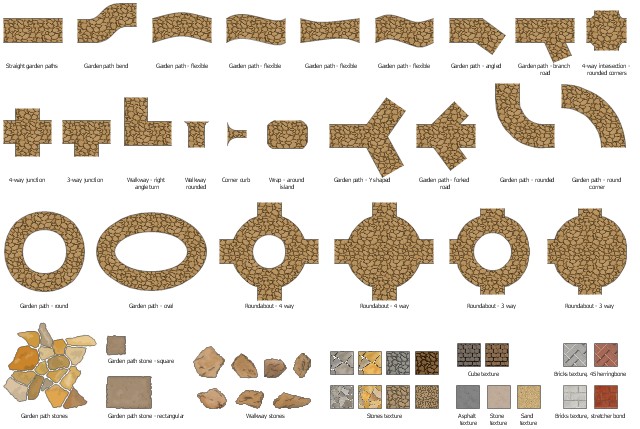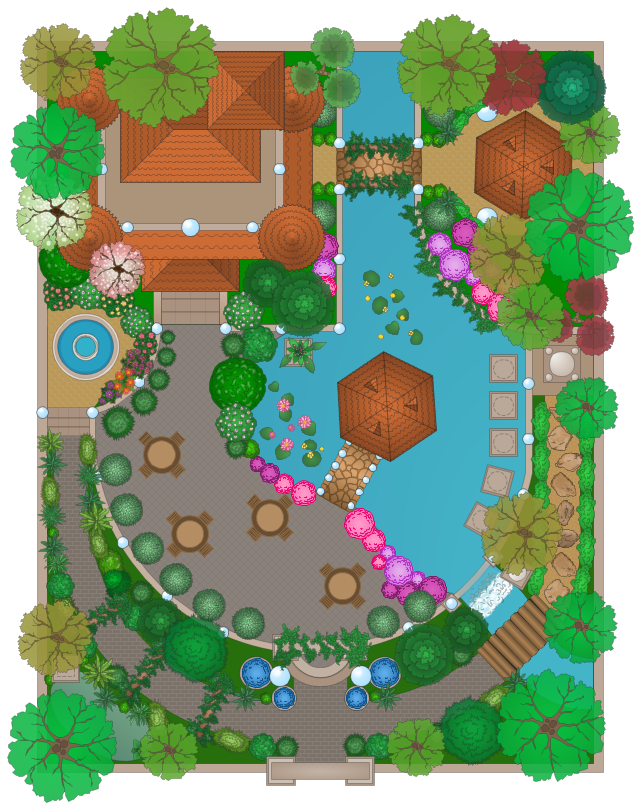HelpDesk
How to Create a Timeline Diagram in ConceptDraw PRO
A Timeline is a chart which displays a project plan schedule in chronological order. A Timeline is used in project management to depict project milestones and visualize project phases, and show project progress. The graphic form of a timeline makes it easy to understand critical project milestones, such as the progress of a project schedule. Timelines are particularly useful for project scheduling or project management when accompanied with a Gantt chart. It captures the main of what the project will accomplish and how it will be done. making a project timeline is one of the most important skills a project manager needs have. Making comprehensive, accurate timelines allows you getting every project off in the best way. ConceptDraw PRO allows you to draw a timeline charts using special library.The vector stencils library "Garden paths and walkways" contains 52 shapes for landscape and garden design.
"A garden is a planned space, usually outdoors, set aside for the display, cultivation, and enjoyment of plants and other forms of nature. The garden can incorporate both natural and man-made materials. The most common form today is known as a residential garden, but the term garden has traditionally been a more general one. ...
Garden design is the creation of plans for the layout and planting of gardens and landscapes. ...
Elements of garden design include the layout of hard landscape, such as paths, rockeries, walls, water features, sitting areas and decking, as well as the plants themselves, with consideration for their horticultural requirements, their season-to-season appearance, lifespan, growth habit, size, speed of growth, and combinations with other plants and landscape features." [Garden. Wikipedia]
The shapes example "Design elements - Garden paths and walkways" was created using the ConceptDraw PRO diagramming and vector drawing software extended with the Landscape and Garden solution from the Building Plans area of ConceptDraw Solution Park.
"A garden is a planned space, usually outdoors, set aside for the display, cultivation, and enjoyment of plants and other forms of nature. The garden can incorporate both natural and man-made materials. The most common form today is known as a residential garden, but the term garden has traditionally been a more general one. ...
Garden design is the creation of plans for the layout and planting of gardens and landscapes. ...
Elements of garden design include the layout of hard landscape, such as paths, rockeries, walls, water features, sitting areas and decking, as well as the plants themselves, with consideration for their horticultural requirements, their season-to-season appearance, lifespan, growth habit, size, speed of growth, and combinations with other plants and landscape features." [Garden. Wikipedia]
The shapes example "Design elements - Garden paths and walkways" was created using the ConceptDraw PRO diagramming and vector drawing software extended with the Landscape and Garden solution from the Building Plans area of ConceptDraw Solution Park.
This garden design example shows layout of trees, bushes, flowers, grass, paths, boundary walls and gates, fountains, pools and house.
"Garden design is the creation of plans for the layout and planting of gardens and landscapes. ...
Elements of garden design include the layout of hard landscape, such as paths, rockeries, walls, water features, sitting areas and decking, as well as the plants themselves, with consideration for their horticultural requirements, their season-to-season appearance, lifespan, growth habit, size, speed of growth, and combinations with other plants and landscape features." [Garden. Wikipedia]
The landscape design sample "Garden layout" was created using the ConceptDraw PRO diagramming and vector drawing software extended with the Landscape & Garden solution from the Building Plans area of ConceptDraw Solution Park.
"Garden design is the creation of plans for the layout and planting of gardens and landscapes. ...
Elements of garden design include the layout of hard landscape, such as paths, rockeries, walls, water features, sitting areas and decking, as well as the plants themselves, with consideration for their horticultural requirements, their season-to-season appearance, lifespan, growth habit, size, speed of growth, and combinations with other plants and landscape features." [Garden. Wikipedia]
The landscape design sample "Garden layout" was created using the ConceptDraw PRO diagramming and vector drawing software extended with the Landscape & Garden solution from the Building Plans area of ConceptDraw Solution Park.
This example of moorish garden design shows ornamental trees, bushes, flowers, pools, fontain, garden furniture, wall with gate, and building layout.
"Traditionally, an Islamic garden is a cool place of rest and reflection, and a reminder of paradise. ... The general theme of a traditional Islamic garden is water and shade, not surprisingly since Islam came from and generally spread in a hot and arid climate. Unlike English gardens, which are often designed for walking, Islamic gardens are intended for rest and contemplation. For this reason, Islamic gardens usually include places for sitting." [Islamic garden. Wikipedia]
The landscape design sample "Moresque garden" was created using the ConceptDraw PRO diagramming and vector drawing software extended with the Landscape and Garden solution from the Building Plans area of ConceptDraw Solution Park.
"Traditionally, an Islamic garden is a cool place of rest and reflection, and a reminder of paradise. ... The general theme of a traditional Islamic garden is water and shade, not surprisingly since Islam came from and generally spread in a hot and arid climate. Unlike English gardens, which are often designed for walking, Islamic gardens are intended for rest and contemplation. For this reason, Islamic gardens usually include places for sitting." [Islamic garden. Wikipedia]
The landscape design sample "Moresque garden" was created using the ConceptDraw PRO diagramming and vector drawing software extended with the Landscape and Garden solution from the Building Plans area of ConceptDraw Solution Park.
- Walkways Plan Png
- Create Floor Plans Easily With ConceptDraw PRO | Entity ...
- Apparatus for testing the strength of a hydraulic hose splice ...
- Trees and plants - Vector stencils library | Design elements - Trees ...
- Tree Pictogram Png
- Design elements - Garden paths and walkways | Country garden ...
- Landscape Architecture with ConceptDraw PRO | Modern Garden ...
- Design elements - Patios | How To use Landscape Design Software ...
- How To use Landscape Design Software | Landscape Plan | Modern ...
- How to Design a Garden | How to Design a Garden Using ...
- Domestic garden | Domestic sector SWOT | Pie chart - Domestic ...
- Design elements - Garden paths and walkways | Garden path ...
- Office furniture - Vector stencils library | Cafe and restaurant - Vector ...
- Domestic garden | Design elements - Garden paths and walkways ...
- Country garden | Domestic garden | Garden | Gardens
- Informal Garden Plans
- Winter Olympics pictograms - Vector stencils library | Bathroom ...
- Design elements - Flowers and grass | Professions - Vector stencils ...
- Plan Of A Well Landscaped Library
- Landscape & Garden | Landscape Architecture with ConceptDraw ...



