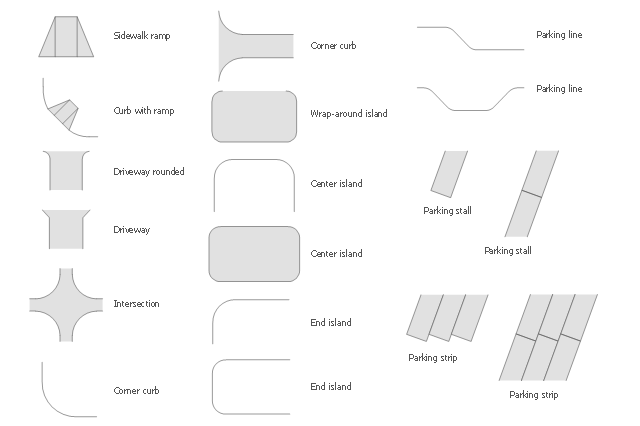The vector stencils library "Parking and roads" contains 18 symbols of parking lots and strips, parking spaces, driveways, street junctions, and interchanges. Use it for drawing site plans of parking facilities, on-street and off-street parking, and traffic management the ConceptDraw PRO diagramming and vector drawing software extended with the Site Plans solution from the Building Plans area of ConceptDraw Solution Park.
The vector stencils library Parking and roads contains 18 symbols of parking lots and strips, parking spaces, driveways, street junctions, and interchanges for parking facilities, on-street and off-street parking, and traffic management.
"A parking space is a location that is designated for parking, either paved or unpaved.
Parking spaces can be in a parking garage, in a parking lot or on a city street. It is usually designated by a white-paint-on-tar rectangle indicated by three lines at the top, left and right of the designated area. The automobile fits inside the space, either by parallel parking, perpendicular parking or angled parking." [Parking space. Wikipedia]
Use the design elements library Parking and roads to draw residential and commercial landscape design, parks planning, yard layouts, plat maps, outdoor recreational facilities, and irrigation systems using the ConceptDraw PRO diagramming and vector drawing software.
The shapes library Parking and roads is contained in the Site Plans solution from the Building Plans area of ConceptDraw Solution Park.
"A parking space is a location that is designated for parking, either paved or unpaved.
Parking spaces can be in a parking garage, in a parking lot or on a city street. It is usually designated by a white-paint-on-tar rectangle indicated by three lines at the top, left and right of the designated area. The automobile fits inside the space, either by parallel parking, perpendicular parking or angled parking." [Parking space. Wikipedia]
Use the design elements library Parking and roads to draw residential and commercial landscape design, parks planning, yard layouts, plat maps, outdoor recreational facilities, and irrigation systems using the ConceptDraw PRO diagramming and vector drawing software.
The shapes library Parking and roads is contained in the Site Plans solution from the Building Plans area of ConceptDraw Solution Park.
The vector stencils library "Parking and roads" contains 18 symbols of parking lots and strips, parking spaces, driveways, street junctions, and interchanges. Use it for drawing site plans of parking facilities, on-street and off-street parking, and traffic management the ConceptDraw PRO diagramming and vector drawing software extended with the Site Plans solution from the Building Plans area of ConceptDraw Solution Park.
 Site Plans
Site Plans
Vivid and enticing plan is the starting point in landscape design and site plan design, it reflects the main design idea and gives instantly a vision of the end result after implementation of this plan. Moreover site plan, architectural plan, detailed engineering documents and landscape sketches are obligatory when designing large projects of single and multi-floor buildings.
 Plant Layout Plans
Plant Layout Plans
This solution extends ConceptDraw PRO v.9.5 plant layout software (or later) with process plant layout and piping design samples, templates and libraries of vector stencils for drawing Plant Layout plans. Use it to develop plant layouts, power plant desig
 Cafe and Restaurant Floor Plans
Cafe and Restaurant Floor Plans
Restaurants and cafes are popular places for recreation, relaxation, and are the scene for many impressions and memories, so their construction and design requires special attention. Restaurants must to be projected and constructed to be comfortable and e
 Sport Field Plans
Sport Field Plans
Construction of sport complex, playgrounds, sport school, sport grounds and fields assumes creation clear plans, layouts, or sketches. In many cases you need represent on the plan multitude of details, including dimensions, placement of bleachers, lighting, considering important sport aspects and other special things.
Chore charts with ConceptDraw PRO
Chore chart. Draw perfect-looking chore chart. Free chore chart samples. All about chore charts.- The relationship between ramp management and freeway ...
- Design elements - Parking and roads | Curb With Ramp
- Design elements - Parking and roads | Ramp Garage Perpendicular
- Ramp Plan Symbol
- UML Diagram of Parking | Supermarket parking | Parking and roads ...
- Parking and roads - Vector stencils library | Parking and roads ...
- Interior Design Site Plan - Design Elements | Parking and roads ...
- Parking Stall Symbols
- Symbol Of Ramp
- Parking and roads - Vector stencils library | Site accessories - Vector ...
- Symbols For Ramp On Buildings
- Ramp Landscape Architecture
- Landscape Architecture with ConceptDraw PRO | Ramp In ...
- Design elements - Parking and roads
- Interior Design Site Plan - Design Elements | Design elements ...
- Parking and roads - Vector stencils library
- Road Transport - Design Elements | Design elements - Parking and ...
- Symbol For Parking Lot On Site Plan
- Paln For Perpendicular Parking With Both Sides Driveways
- Building Drawing Design Element Site Plan | Interior Design ...



















