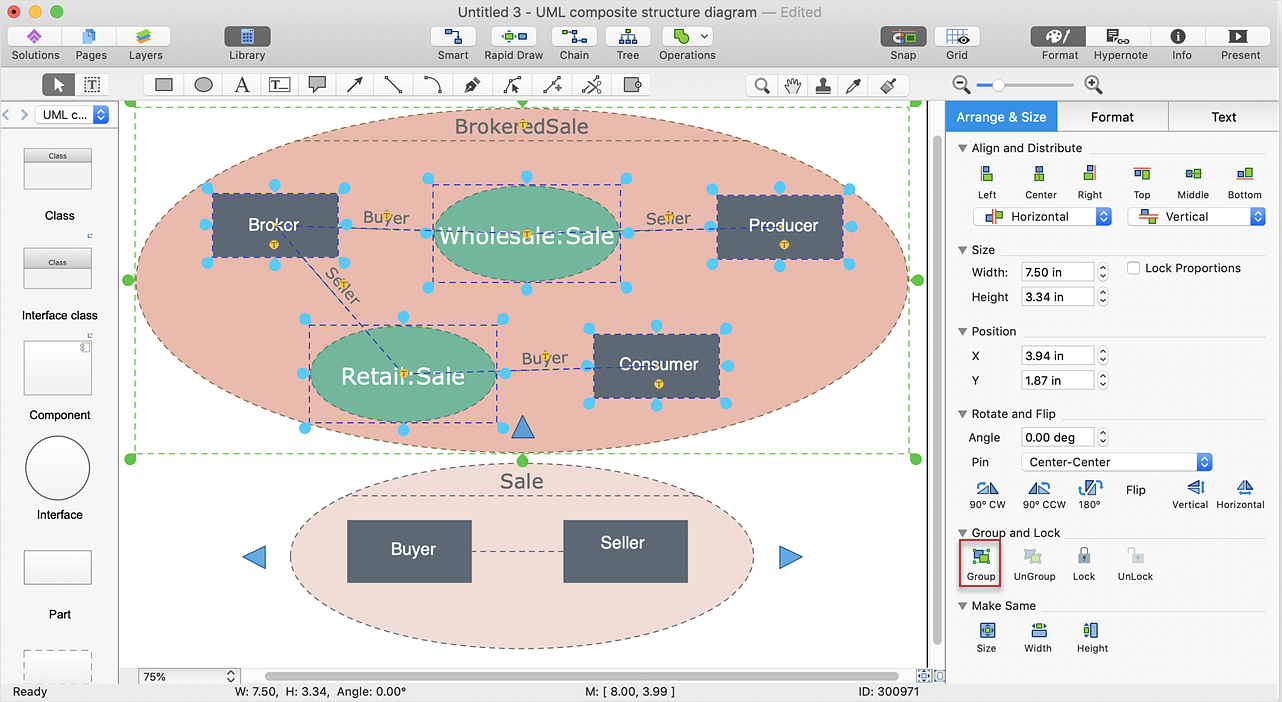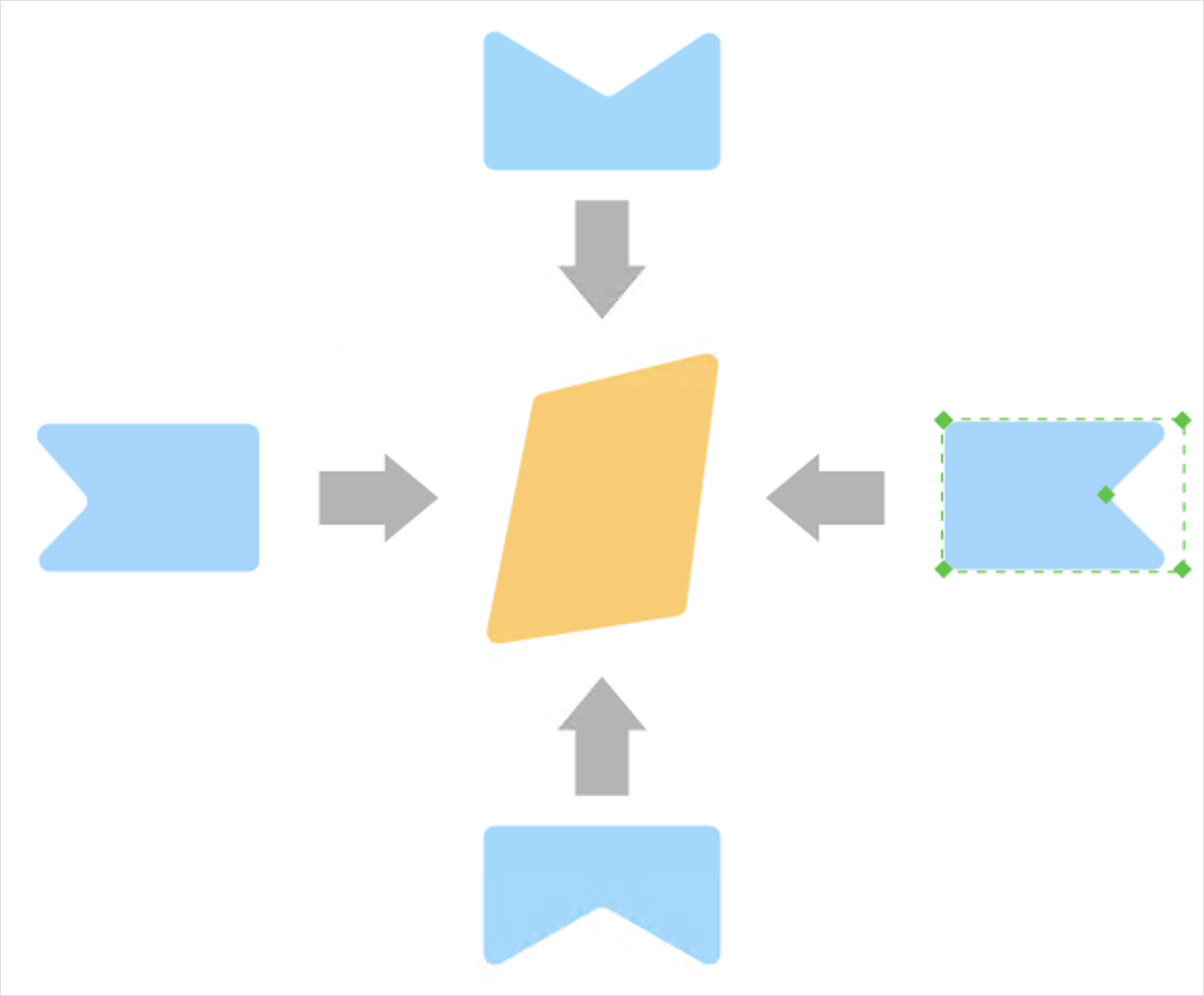HelpDesk
How to Edit Grouped Objects on Mac
ConceptDraw DIAGRAM offers a range of built-in facilities in order to enable you to quickly edit any diagram or other visualization made using ConceptDraw DIAGRAM , or MS Visio. Grouping shapes, pictures, or objects lets you style, format, rotate, and move them together, as though they were a single object.Bubble diagrams in Landscape Design with ConceptDraw DIAGRAM
Bubble Diagrams are the charts with a bubble presentation of data with obligatory consideration of bubble's sizes. They are analogs of Mind Maps and find their application at many fields, and even in landscape design. At this case the bubbles are applied to illustrate the arrangement of different areas of future landscape design, such as lawns, flowerbeds, playgrounds, pools, recreation areas, etc. Bubble Diagram helps to see instantly the whole project, it is easy for design and quite informative, in most cases it reflects all needed information. Often Bubble Diagram is used as a draft for the future landscape project, on the first stage of its design, and in case of approval of chosen design concept is created advanced detailed landscape plan with specification of plants and used materials. Creation of Bubble Diagrams for landscape in ConceptDraw DIAGRAM software is an easy task thanks to the Bubble Diagrams solution from "Diagrams" area. You can use the ready scanned location plan as the base or create it easy using the special ConceptDraw libraries and templates.
 Plant Layout Plans
Plant Layout Plans
Plant Layout Plans solution can be used for power plant design and plant layout design, for making the needed building plant plans and plant layouts looking professionally good. Having the newest plant layout software, the plant design solutions and in particular the ConceptDraw’s Plant Layout Plans solution, including the pre-made templates, examples of the plant layout plans, and the stencil libraries with the design elements, the architects, electricians, interior designers, builders, telecommunications managers, plant design engineers, and other technicians can use them to create the professionally looking drawings within only a few minutes.
HelpDesk
How to Reshape an Object Using Vertex Tool on Mac
To create complex objecrts or change existing ones in ConceptDraw DIAGRAM , you can use the Vertex tool. Using vertexes you can modify the geometry of any object in ConceptDraw DIAGRAM.HelpDesk
How to Perform a Presentation on Mac Using Two Monitors
ConceptDraw DIAGRAM supports multiple monitors. You can to edit a presentation and then display it on separate monitors.
 Seating Plans
Seating Plans
The Seating Plans solution including samples, seating chart templates and libraries of vector design elements assists in creating the Seating plans, Seating arrangement charts, Chair layout designs, Plan drawings of cinema seating, Movie theater chair plans, extensive Cinema theater plans depicting the seating arrangement in the cinema halls, location of closet, cafe and food sale area, in designing the Seating plans for the large seating areas, Seat plan designs for airplanes, trains, etc. Use any of the included samples as the table seating chart template or seating chart template free and achieve professional drawing results in a few minutes.
Software development with ConceptDraw DIAGRAM
Modern software development requires creation of large amount of graphic documentation, these are the diagrams describing the work of applications in various notations and cuts, also GUI design and documentation on project management. ConceptDraw DIAGRAM technical and business graphics application possesses powerful tools for software development and designing technical documentation for object-oriented projects. Solutions included to the Software Development area of ConceptDraw Solution Park provide the specialists with possibility easily and quickly create graphic documentation. They deliver effective help in drawing thanks to the included package of templates, samples, examples, and libraries with numerous ready-to-use vector objects that allow easily design class hierarchies, object hierarchies, visual object-oriented designs, flowcharts, GUI designs, database designs, visualize the data with use of the most popular notations, including the UML and Booch notations, easy manage the development projects, automate projection and development.HelpDesk
How to Add, Move, or Delete Connection Points on Mac
Some tips on how to manage connection points in ConceptDraw DIAGRAM drawings on Mac. A connection point is a special point on an object that allows one to connect a connector. You can add connection points to any object or to the blank area in your document.- Osx Floorplan
- Concept Software
- How To Create Restaurant Floor Plan in Minutes | Design elements ...
- Floor Plans | How to Edit Grouped Shapes in ConceptDraw PRO on ...
- How To Draw Building Plans | Network Diagram Examples | Network ...
- Building Drawing Software for Design Site Plan | How To Create ...
- Visio Editor
- How To use Kitchen Design Software | Design elements - Kitchen ...
- Software Development | Basic Diagramming | ConceptDraw ...
- How to Open Visio® VDX File in ConceptDraw PRO | How to ...
- ConceptDraw PRO Compatibility with MS Visio | Software ...
- Plant Layout Plans | How to Create a Plant Layout Design | Plant ...
- Concept Maps | Simple Diagramming | Value Stream Mapping ...
- Single Restaurant Plan Design
- How To Do A Mind Map In Powerpoint | Looking at ConceptDraw ...
- Create Floor Plans easily with ConceptDraw PRO! | Bubble ...
- How to Manage Multiple Projects on Windows | SWOT analysis ...
- How to Open MS Visio® 2013 Files on a Mac ® Using ConceptDraw ...
- Free Mind Map Maker Software
- Windows - Vector stencils library | How to Plan and Allocate ...





