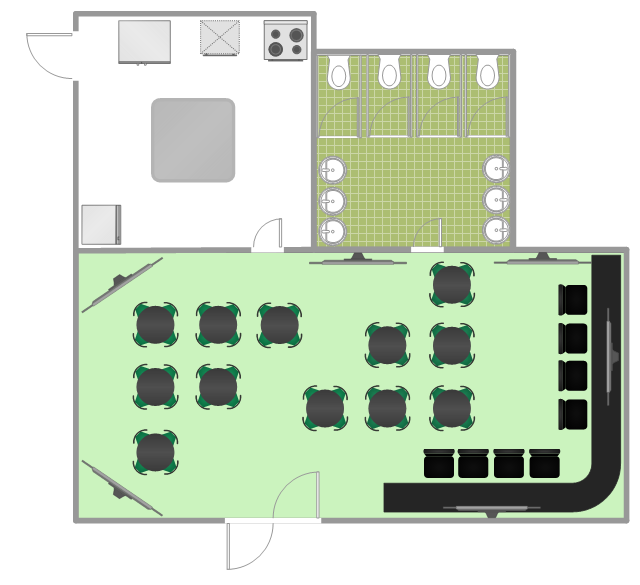"Bars categorized by the kind of entertainment they offer include:
(1) Blues bars, specializing in the live blues style of music.
(2) Comedy Bar specializing in a stand-up comedy entertainment.
(3) Dance bars, which have a dance floor where patrons dance to recorded music.
(4) But if a dance bar has a large dance floor and hires well-known professional DJs, it is considered to be a nightclub or discothèque.
(5) Karaoke bars, with nightly karaoke as entertainment.
(6) Music bars, specializing in live music (i.e. concerts).
(7) Drag bars, which have live shows, where men dress as women and generally lip-sync to recordings of female vocal artists; often with hilarious results.
(8) Salsa bars, where patrons dance to Latin salsa music.
(9) Sports bars, where sports fans watch games on large-screen televisions.
(10) Topless bars, where topless female employees dance or serve drinks." [Bar (establishment). Wikipedia]
The floor plan example "Sports bar" was created using the ConceptDraw PRO diagramming and vector drawing software extended with the Cafe and Restaurant solution from the Building Plans area of ConceptDraw Solution Park.
(1) Blues bars, specializing in the live blues style of music.
(2) Comedy Bar specializing in a stand-up comedy entertainment.
(3) Dance bars, which have a dance floor where patrons dance to recorded music.
(4) But if a dance bar has a large dance floor and hires well-known professional DJs, it is considered to be a nightclub or discothèque.
(5) Karaoke bars, with nightly karaoke as entertainment.
(6) Music bars, specializing in live music (i.e. concerts).
(7) Drag bars, which have live shows, where men dress as women and generally lip-sync to recordings of female vocal artists; often with hilarious results.
(8) Salsa bars, where patrons dance to Latin salsa music.
(9) Sports bars, where sports fans watch games on large-screen televisions.
(10) Topless bars, where topless female employees dance or serve drinks." [Bar (establishment). Wikipedia]
The floor plan example "Sports bar" was created using the ConceptDraw PRO diagramming and vector drawing software extended with the Cafe and Restaurant solution from the Building Plans area of ConceptDraw Solution Park.
 Office Layout Plans
Office Layout Plans
Office layouts and office plans are a special category of building plans and are often an obligatory requirement for precise and correct construction, design and exploitation office premises and business buildings. Designers and architects strive to make office plans and office floor plans simple and accurate, but at the same time unique, elegant, creative, and even extraordinary to easily increase the effectiveness of the work while attracting a large number of clients.
 Bubble Diagrams
Bubble Diagrams
Bubble diagrams have enjoyed great success in software engineering, architecture, economics, medicine, landscape design, scientific and educational process, for ideas organization during brainstorming, for making business illustrations, presentations, planning, design, and strategy development. They are popular because of their simplicity and their powerful visual communication attributes.
- Office floor plan | Ground floor office plan | Cafe and Restaurant ...
- Office Layout Plans | Bubble Diagrams | Restaurant Toilet For Staff ...
- Cafe and Restaurant Floor Plans | How To Create Restaurant Floor ...
- Restaurant Toilet Design Plan
- How To Create Restaurant Floor Plan in Minutes | Restaurant Floor ...
- Cafe Floor Plans
- Restaurant Floor Plans Samples | Cafe and Restaurant Floor Plans ...
- RCP - Prototype bathroom design | Restaurant Floor Plans Samples ...
- Ground floor office plan | Ground floor plan | How To Create ...
- Office Reception With Toilet Plan
- How To Create Restaurant Floor Plan in Minutes | Bathroom - Vector ...
- How To Create Restaurant Floor Plan in Minutes | Restaurant Floor ...
- Cafe Floor Plan Design Software | Cafe and Restaurant Floor Plans ...
- Coffeehouse plan | Restaurant Floor Plans Samples | Restaurant ...
- How To Create Restaurant Floor Plan in Minutes | Bathroom - Vector ...
- How To use Appliances Symbols for Building Plan | Restaurant ...
- Banquet Hall Plan Software | Function hall floor plan | Banquet hall ...
- RCP - Prototype bathroom design | Coffee shop floor plan | Fire ...
- Interior Design Office Layout Plan Design Element | Cafe Floor Plan ...
- Function hall floor plan | Cafe and Restaurant Floor Plans | Design ...
