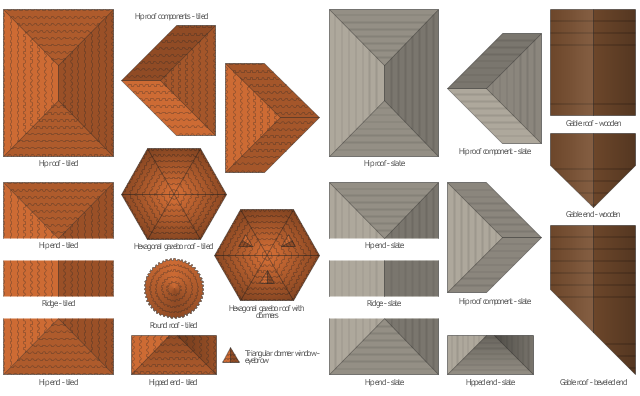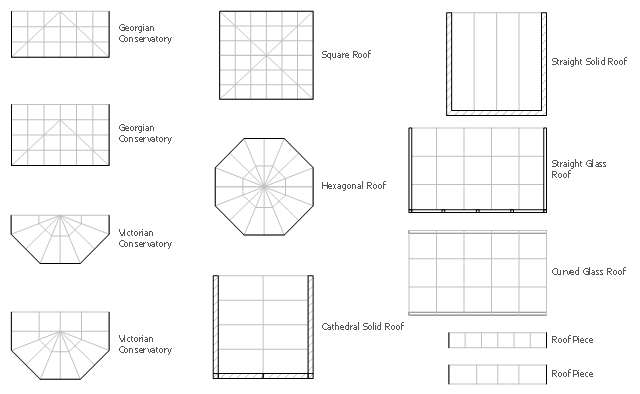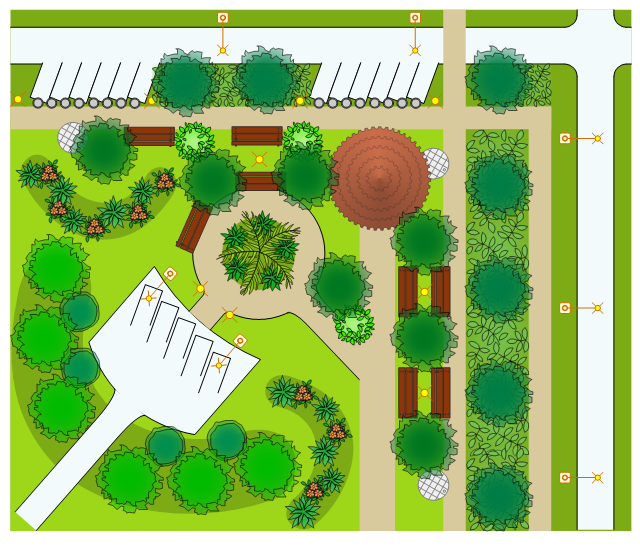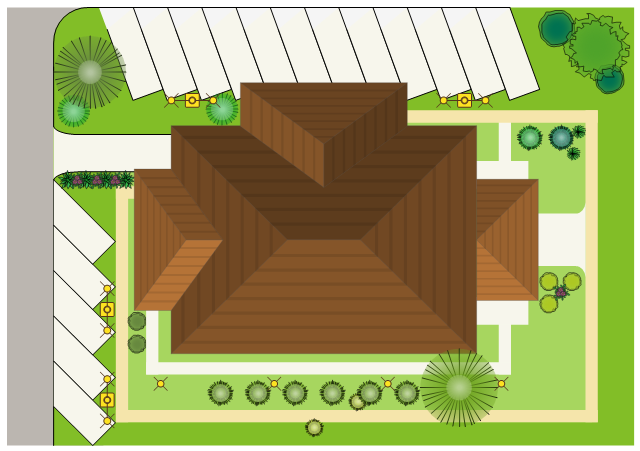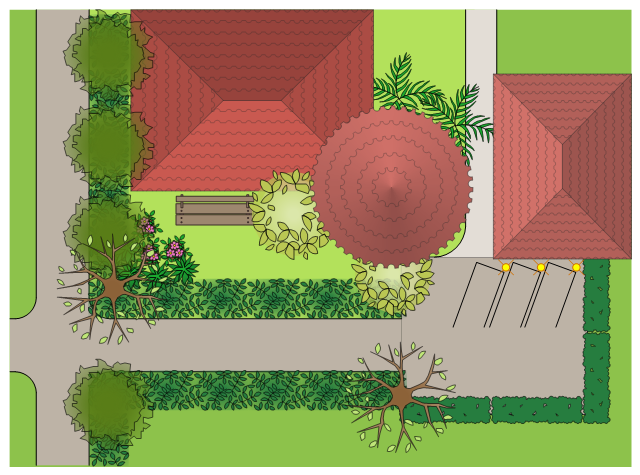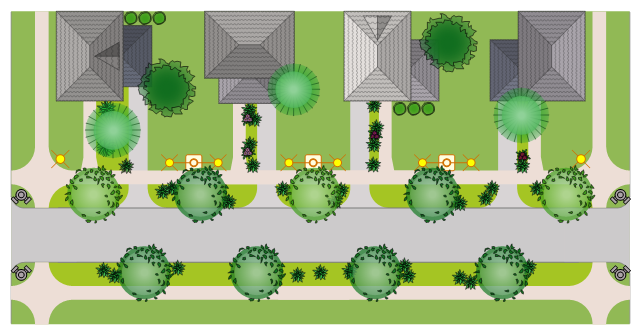The vector stencils library "Roofs" contains 21 roof clipart images.
Use it to create your landscape design and garden plans.
"A roof of a building envelope, both the covering on the uppermost part of a building or shelter which provides protection from animals and weather, notably rain, but also heat, wind and sunlight; and the framing or structure which supports the covering. ...
In most countries a roof protects primarily against rain. A verandah may be roofed with material that protects against sunlight but admits the other elements. The roof of a garden conservatory, protects plants from cold, wind and rain but admits light.
A roof may also provide additional living space, for example a roof garden." [Roof. Wikipedia]
The clip art example "Design elements - Roofs" was created using the ConceptDraw PRO diagramming and vector drawing software extended with the Landscape & Garden solution from the Building Plans area of ConceptDraw Solution Park.
Use it to create your landscape design and garden plans.
"A roof of a building envelope, both the covering on the uppermost part of a building or shelter which provides protection from animals and weather, notably rain, but also heat, wind and sunlight; and the framing or structure which supports the covering. ...
In most countries a roof protects primarily against rain. A verandah may be roofed with material that protects against sunlight but admits the other elements. The roof of a garden conservatory, protects plants from cold, wind and rain but admits light.
A roof may also provide additional living space, for example a roof garden." [Roof. Wikipedia]
The clip art example "Design elements - Roofs" was created using the ConceptDraw PRO diagramming and vector drawing software extended with the Landscape & Garden solution from the Building Plans area of ConceptDraw Solution Park.
The design elements library Sunrooms contains 12 symbols of glass roof and conservatory.
Use the vector stencils library Sunrooms to draw the sunroom design plans, home layouts, architectural and construction documents.
"A sunroom, sun parlor, sun porch, or sun lounge is a structure usually constructed onto the side of a house which allows enjoyment of the surrounding landscape while being sheltered from adverse weather conditions such as rain and wind. It can be referred to as a patio room, solarium, conservatory or Florida room. The concept is popular in the United States, Europe, Canada, Australia, and New Zealand.
In Great Britain, the term conservatory is usually used to refer to a sunroom despite not being used as a greenhouse as traditional conservatories were. However, sunrooms with opaque roofs may be considered distinct from conservatories with transparent or semi-transparent roofs." [Sunroom. Wikipedia]
The shapes library Sunrooms is provided by the Floor Plans solution from the Building Plans area of ConceptDraw Solution Park.
Use the vector stencils library Sunrooms to draw the sunroom design plans, home layouts, architectural and construction documents.
"A sunroom, sun parlor, sun porch, or sun lounge is a structure usually constructed onto the side of a house which allows enjoyment of the surrounding landscape while being sheltered from adverse weather conditions such as rain and wind. It can be referred to as a patio room, solarium, conservatory or Florida room. The concept is popular in the United States, Europe, Canada, Australia, and New Zealand.
In Great Britain, the term conservatory is usually used to refer to a sunroom despite not being used as a greenhouse as traditional conservatories were. However, sunrooms with opaque roofs may be considered distinct from conservatories with transparent or semi-transparent roofs." [Sunroom. Wikipedia]
The shapes library Sunrooms is provided by the Floor Plans solution from the Building Plans area of ConceptDraw Solution Park.
This park site plan sample represents landscape and garden design.
"Landscape design is an independent profession and a design and art tradition, practised by landscape designers, combining nature and culture. In contemporary practice, landscape design bridges the space between landscape architecture and garden design." [Landscape design. Wikipedia]
The landscape and garden design example "Park site plan" was created using the ConceptDraw PRO diagramming and vector drawing software extended with the Site Plans solution from the Building Plans area of ConceptDraw Solution Park.
"Landscape design is an independent profession and a design and art tradition, practised by landscape designers, combining nature and culture. In contemporary practice, landscape design bridges the space between landscape architecture and garden design." [Landscape design. Wikipedia]
The landscape and garden design example "Park site plan" was created using the ConceptDraw PRO diagramming and vector drawing software extended with the Site Plans solution from the Building Plans area of ConceptDraw Solution Park.
This landscape design sample shows the garden hotel site plan.
"Many hotels converted from large private residences have gardens designed by famous garden designers or are particularly notable for their gardens. Alternative uses have had to be found for castles, palaces, monasteries, mansions and country seats which have become financially unviable as homes, and their conversion into hotels has often been successful. This has led to the creation of 'garden hotels', many of which are better known for their gardens than for their modern use as hotels." [Garden hotels. Wikipedia]
The landscape design example "Garden hotel site plan" was created using the ConceptDraw PRO diagramming and vector drawing software extended with the Site Plans solution from the Building Plans area of ConceptDraw Solution Park.
"Many hotels converted from large private residences have gardens designed by famous garden designers or are particularly notable for their gardens. Alternative uses have had to be found for castles, palaces, monasteries, mansions and country seats which have become financially unviable as homes, and their conversion into hotels has often been successful. This has led to the creation of 'garden hotels', many of which are better known for their gardens than for their modern use as hotels." [Garden hotels. Wikipedia]
The landscape design example "Garden hotel site plan" was created using the ConceptDraw PRO diagramming and vector drawing software extended with the Site Plans solution from the Building Plans area of ConceptDraw Solution Park.
This house site plan sample illustrates the landscape and garden design.
"A residential or private domestic garden, is the most common form of garden and is in proximity to a residence, such as the 'front garden' or 'back garden'. The front garden may be a formal and semi-public space and so subject to the constraints of convention and local laws." [Garden design. Wikipedia]
The landscape and garden design example "Home site plan" was created using the ConceptDraw PRO diagramming and vector drawing software extended with the Site Plans solution from the Building Plans area of ConceptDraw Solution Park.
"A residential or private domestic garden, is the most common form of garden and is in proximity to a residence, such as the 'front garden' or 'back garden'. The front garden may be a formal and semi-public space and so subject to the constraints of convention and local laws." [Garden design. Wikipedia]
The landscape and garden design example "Home site plan" was created using the ConceptDraw PRO diagramming and vector drawing software extended with the Site Plans solution from the Building Plans area of ConceptDraw Solution Park.
 Cafe and Restaurant Floor Plans
Cafe and Restaurant Floor Plans
Restaurants and cafes are popular places for recreation, relaxation, and are the scene for many impressions and memories, so their construction and design requires special attention. Restaurants must to be projected and constructed to be comfortable and e
This residential quarter site planning sample illustrates the landscape and garden design.
"A site plan is a specific type of plan, showing the whole context of a building or group of buildings. A site plan shows property boundaries and means of access to the site, and nearby structures if they are relevant to the design. For a development on an urban site, the site plan may need to show adjoining streets to demonstrate how the design fits into the urban fabric. Within the site boundary, the site plan gives an overview of the entire scope of work. It shows the buildings (if any) already existing and those that are proposed, usually as a building footprint; roads, parking lots, footpaths, hard landscaping, trees and planting." [Architectural drawing. Wikipedia]
The landscape and garden design example "Residential quarter site plan" was created using the ConceptDraw PRO diagramming and vector drawing software extended with the Site Plans solution from the Building Plans area of ConceptDraw Solution Park.
"A site plan is a specific type of plan, showing the whole context of a building or group of buildings. A site plan shows property boundaries and means of access to the site, and nearby structures if they are relevant to the design. For a development on an urban site, the site plan may need to show adjoining streets to demonstrate how the design fits into the urban fabric. Within the site boundary, the site plan gives an overview of the entire scope of work. It shows the buildings (if any) already existing and those that are proposed, usually as a building footprint; roads, parking lots, footpaths, hard landscaping, trees and planting." [Architectural drawing. Wikipedia]
The landscape and garden design example "Residential quarter site plan" was created using the ConceptDraw PRO diagramming and vector drawing software extended with the Site Plans solution from the Building Plans area of ConceptDraw Solution Park.
The vector stencils library Registers, drills and diffusers contains 47 symbols of rectangular, circular, linear and troffer air handling inlet/ outlet components.
Use the design elements library Registers, drills and diffusers to draw reflected ceiling plans (RCP) and HVAC layout floor plans using the ConceptDraw PRO diagramming and vector drawing software.
"A ceiling is an overhead interior surface that covers the upper limit of a room. It is not generally considered a structural element, but a finished surface concealing the underside of the floor or roof structure above.
Ceilings are classified according to their appearance or construction. A cathedral ceiling is any tall ceiling area similar to those in a church. A dropped ceiling is one in which the finished surface is constructed anywhere from a few inches to several feet below the structure above it. This may be done for aesthetic purposes, such as achieving a desirable ceiling height; or practical purposes such as providing a space for HVAC or piping. An inverse of this would be a raised floor. A concave or barrel shaped ceiling is curved or rounded, usually for visual or acoustical value, while a coffered ceiling is divided into a grid of recessed square or octagonal panels, also called a "lacunar ceiling". A cove ceiling uses a curved plaster transition between wall and ceiling; it is named for cove molding, a molding with a concave curve." [Ceiling. Wikipedia]
"... reflected Ceiling Plans (RCP)s showing ceiling layouts appear after the floor plans." [Plan (drawing). Wikipedia]
The shapes library "Registers, drills and diffusers" is contained in the Reflected Ceiling Plans solution from the Building Plans area of ConceptDraw Solution Park.
Use the design elements library Registers, drills and diffusers to draw reflected ceiling plans (RCP) and HVAC layout floor plans using the ConceptDraw PRO diagramming and vector drawing software.
"A ceiling is an overhead interior surface that covers the upper limit of a room. It is not generally considered a structural element, but a finished surface concealing the underside of the floor or roof structure above.
Ceilings are classified according to their appearance or construction. A cathedral ceiling is any tall ceiling area similar to those in a church. A dropped ceiling is one in which the finished surface is constructed anywhere from a few inches to several feet below the structure above it. This may be done for aesthetic purposes, such as achieving a desirable ceiling height; or practical purposes such as providing a space for HVAC or piping. An inverse of this would be a raised floor. A concave or barrel shaped ceiling is curved or rounded, usually for visual or acoustical value, while a coffered ceiling is divided into a grid of recessed square or octagonal panels, also called a "lacunar ceiling". A cove ceiling uses a curved plaster transition between wall and ceiling; it is named for cove molding, a molding with a concave curve." [Ceiling. Wikipedia]
"... reflected Ceiling Plans (RCP)s showing ceiling layouts appear after the floor plans." [Plan (drawing). Wikipedia]
The shapes library "Registers, drills and diffusers" is contained in the Reflected Ceiling Plans solution from the Building Plans area of ConceptDraw Solution Park.
This garden design example shows layout of trees, bushes, flowers, grass, paths, boundary walls and gates, fountains, pools and house.
"Garden design is the creation of plans for the layout and planting of gardens and landscapes. ...
Elements of garden design include the layout of hard landscape, such as paths, rockeries, walls, water features, sitting areas and decking, as well as the plants themselves, with consideration for their horticultural requirements, their season-to-season appearance, lifespan, growth habit, size, speed of growth, and combinations with other plants and landscape features." [Garden. Wikipedia]
The landscape design sample "Garden layout" was created using the ConceptDraw PRO diagramming and vector drawing software extended with the Landscape & Garden solution from the Building Plans area of ConceptDraw Solution Park.
"Garden design is the creation of plans for the layout and planting of gardens and landscapes. ...
Elements of garden design include the layout of hard landscape, such as paths, rockeries, walls, water features, sitting areas and decking, as well as the plants themselves, with consideration for their horticultural requirements, their season-to-season appearance, lifespan, growth habit, size, speed of growth, and combinations with other plants and landscape features." [Garden. Wikipedia]
The landscape design sample "Garden layout" was created using the ConceptDraw PRO diagramming and vector drawing software extended with the Landscape & Garden solution from the Building Plans area of ConceptDraw Solution Park.
- How to Draw a Landscape Design Plan | Design elements - Roofs ...
- Curved Roof Plan
- How to Draw a Landscape Design Plan | Park site plan | Design ...
- Roof Plan Design
- Sunrooms - Vector stencils library | Create Floor Plans Easily with ...
- How to Draw a Landscape Design Plan | Garden hotel site plan ...
- Roof Plan Of A Semi Circular Buildings
- How to Draw a Landscape Design Plan | Design elements ...
- Sunrooms - Vector stencils library | Minihotel floor plan | Design ...
- Design elements - Sunrooms | Fire and emergency planning ...
- Circular Roof Plan
- Symbols In Roof Plan
- Design elements - Registers, drills and diffusers | Roof Light Symbol ...
- Plan Drawing Of Deck Roof
- How To Draw The Roof Plan For A Semi Circle Floor Plan Of A ...
- Design elements - Sunrooms | Floor Plans | Sunrooms - Vector ...
- Reflected Ceiling Plans | How to Create a Reflected Ceiling Floor ...
- How To use Landscape Design Software
- In Planning How To Design The Roof Plan
- How to Draw a Landscape Design Plan | How To use Landscape ...
