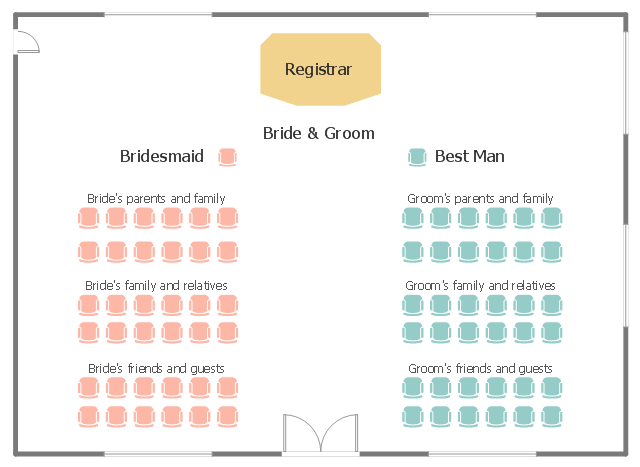This seating plan sample shows the seat layout at the wedding ceremony.
"A wedding is a ceremony where people are united in marriage. Wedding traditions and customs vary greatly between cultures, ethnic groups, religions, countries, and social classes. Most wedding ceremonies involve an exchange of wedding vows by the couple, presentation of a gift (offering, ring(s), symbolic item, flowers, money), and a public proclamation of marriage by an authority figure or leader. Special wedding garments are often worn, and the ceremony is sometimes followed by a wedding reception. Music, poetry, prayers or readings from religious texts or literature are also commonly incorporated into the ceremony." [Wedding. Wikipedia]
The seat layout example "Wedding ceremony seating plan" was created using the ConceptDraw PRO diagramming and vector drawing software extended with the Seating Plans solution from the Building Plans area of ConceptDraw Solution Park.
"A wedding is a ceremony where people are united in marriage. Wedding traditions and customs vary greatly between cultures, ethnic groups, religions, countries, and social classes. Most wedding ceremonies involve an exchange of wedding vows by the couple, presentation of a gift (offering, ring(s), symbolic item, flowers, money), and a public proclamation of marriage by an authority figure or leader. Special wedding garments are often worn, and the ceremony is sometimes followed by a wedding reception. Music, poetry, prayers or readings from religious texts or literature are also commonly incorporated into the ceremony." [Wedding. Wikipedia]
The seat layout example "Wedding ceremony seating plan" was created using the ConceptDraw PRO diagramming and vector drawing software extended with the Seating Plans solution from the Building Plans area of ConceptDraw Solution Park.
 Seating Plans
Seating Plans
The correct and convenient arrangement of tables, chairs and other furniture in auditoriums, theaters, cinemas, banquet halls, restaurants, and many other premises and buildings which accommodate large quantity of people, has great value and in many cases requires drawing detailed plans. The Seating Plans Solution is specially developed for their easy construction.
- Seating Plans | Building Drawing Software for Design Seating Plan ...
- Seating Plans | Interior Design Seating Plan - Design Elements ...
- Building Drawing Software for Design Seating Plan | Seating Plans ...
- Building Drawing Software for Design Seating Plan | Classroom ...
- Seating Chart Template
- Sports Seating Chart Maker Free
- Seating Plans | Theater seating plan | Building Drawing Software for ...
- Classroom Seating Chart Maker | Classroom Seating Charts ...
- Building Drawing Software for Design Seating Plan | Building ...
- Banquet Hall Plan Software | Seating Chart Template | How To ...
- Classroom Seating Chart Template
- Building Drawing Software for Design Seating Plan | Making ...
- Building Drawing Software for Design Seating Plan
- Building Drawing Software for Design Seating Plan | Seating Chart ...
- Seating Chart Template Free
- Banquet Hall Plan Software | Banquet hall plan | Seating Chart ...
- Building Drawing Software for Design Seating Plan | Seating Plans ...
- Seating Plans | Cafe and Restaurant Floor Plan | Building Drawing ...
- Building Drawing Software for Design Seating Plan | Design ...
