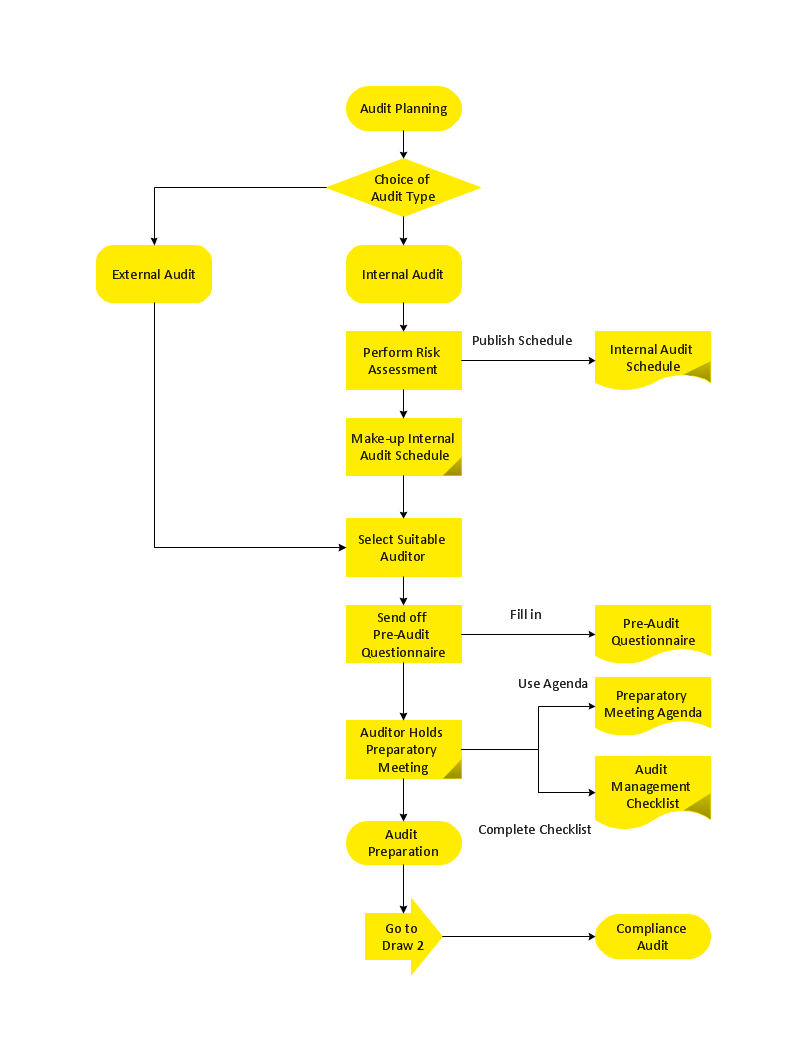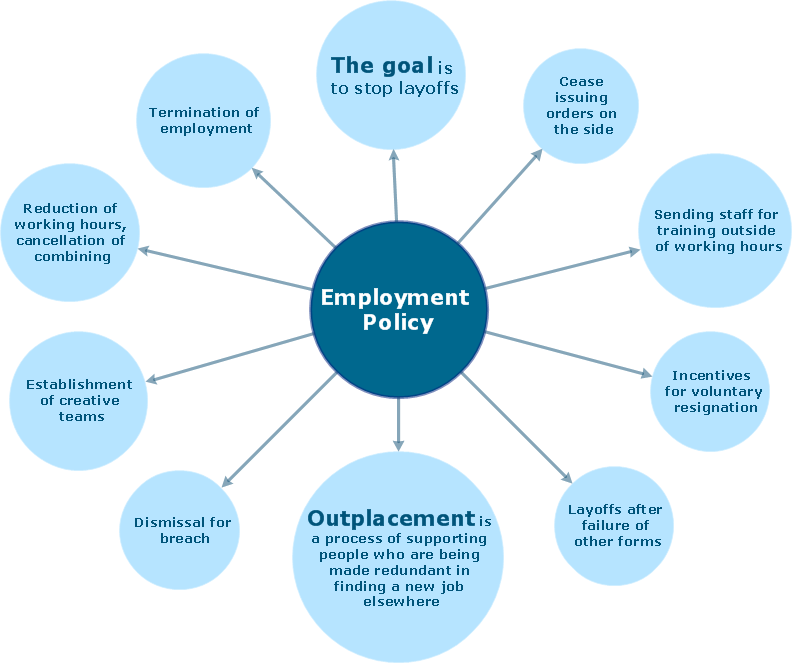Professional Diagram and Flowchart Software
ConceptDraw PRO is a Mac OS X and Windows platforms professional software to draw your own business process diagrams and flowcharts.ConceptDraw Arrows10 Technology
When you are connecting existing objects you can control the diagram structure by changing selection order. This is how diagramming software should work. You are able to draw a diagram as quickly as the ideas come to you.- Basic Flowchart Symbols and Meaning | Process Flowchart | Proper ...
- Flow chart Example. Warehouse Flowchart | Business Process ...
- Business Process Flowchart Symbols | Flowchart Components ...
- Basic Diagramming | Accounting Flowchart Purchasing Receiving ...
- Goods Receiving Process Flow Chart
- Shipping Process Flowchart
- Shipping And Receiving Process Flowchart
- Order processing - Cross-functional flowchart | 3 Circle Venn ...
- Interior Design Shipping and Receiving - Design Elements | Building ...
- Shipping , receiving and storage | Process Flowchart | SWOT matrix ...
- Shipping Process Flow Chart Download
- Process Flowchart | Basic Flowchart Symbols and Meaning | Value ...
- Process Flowchart | Basic Flowchart Symbols and Meaning ...
- Shipping Procedure Flow Chart
- Business Process Flowchart Symbols | Accounting Flowchart ...
- Business Process Flowchart Symbols | Purchase Process Flow ...
- Basic Flowchart Symbols and Meaning | Audit Flowchart Symbols ...
- Mechanical Drawing Symbols | Basic Flowchart Symbols and ...
- Mechanical Drawing Symbols | Process Flowchart | Basic Flowchart ...

