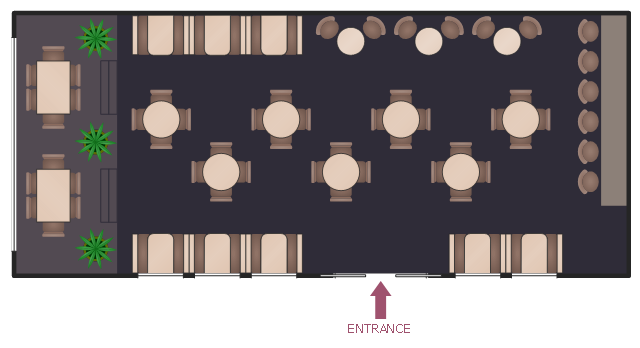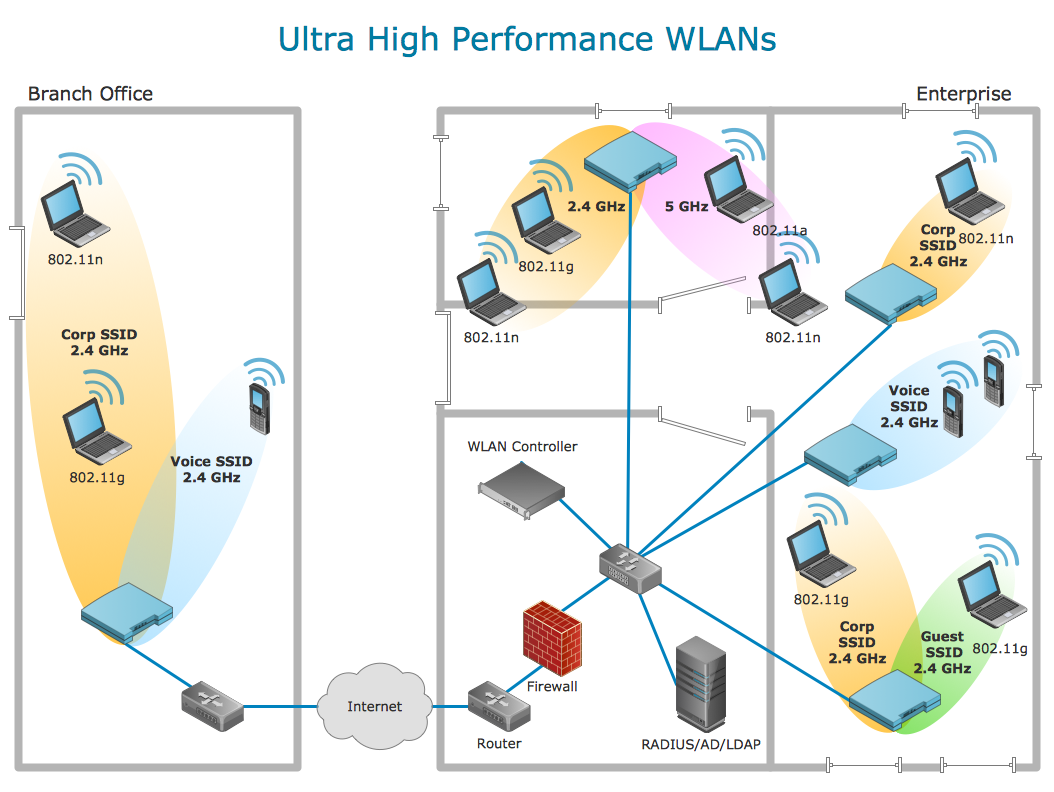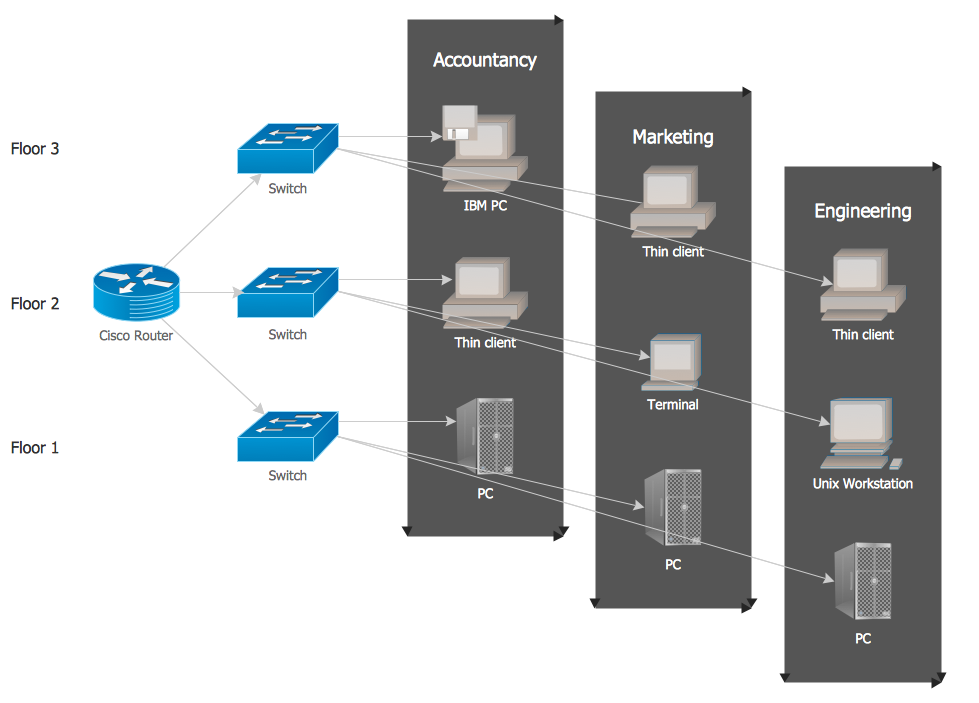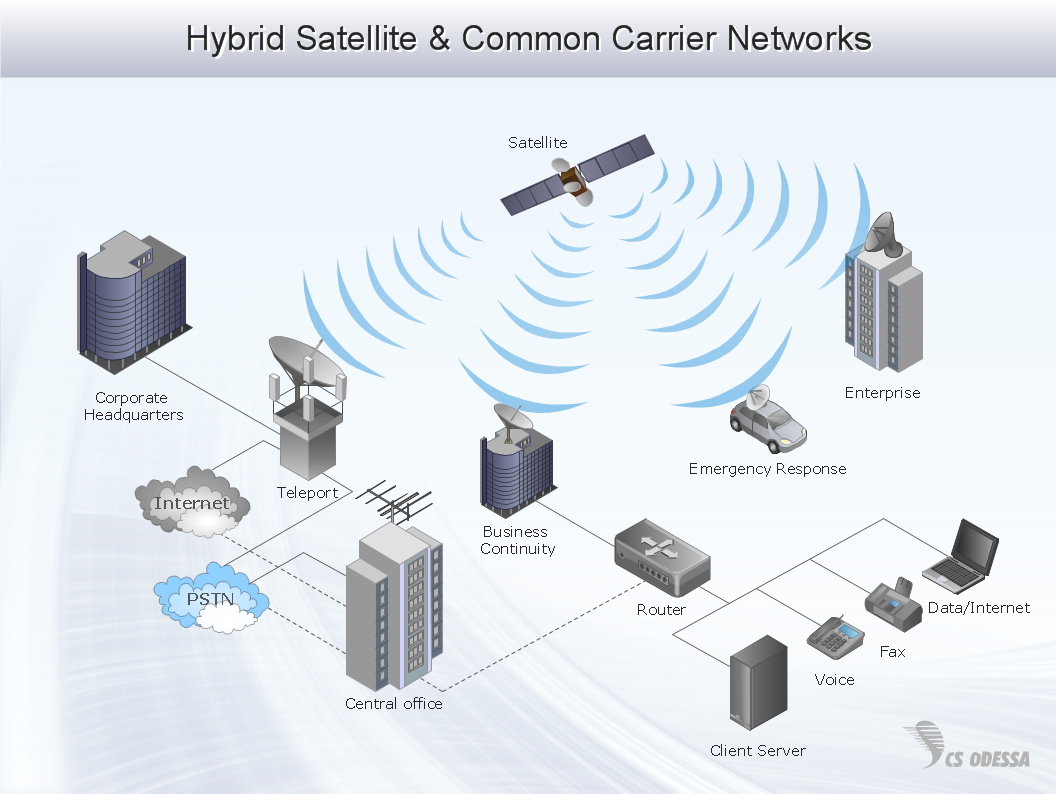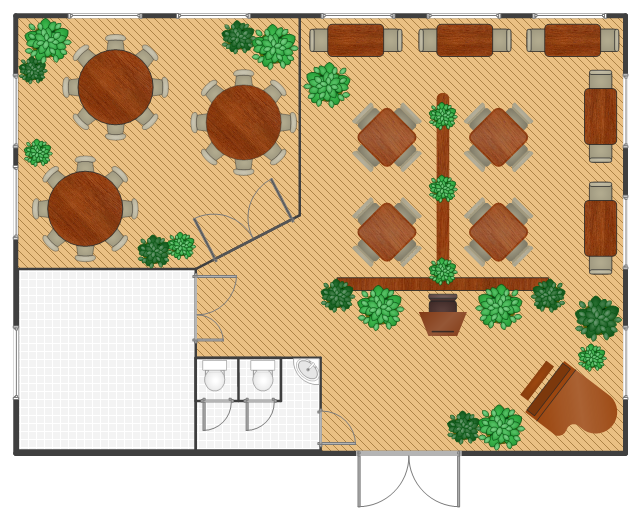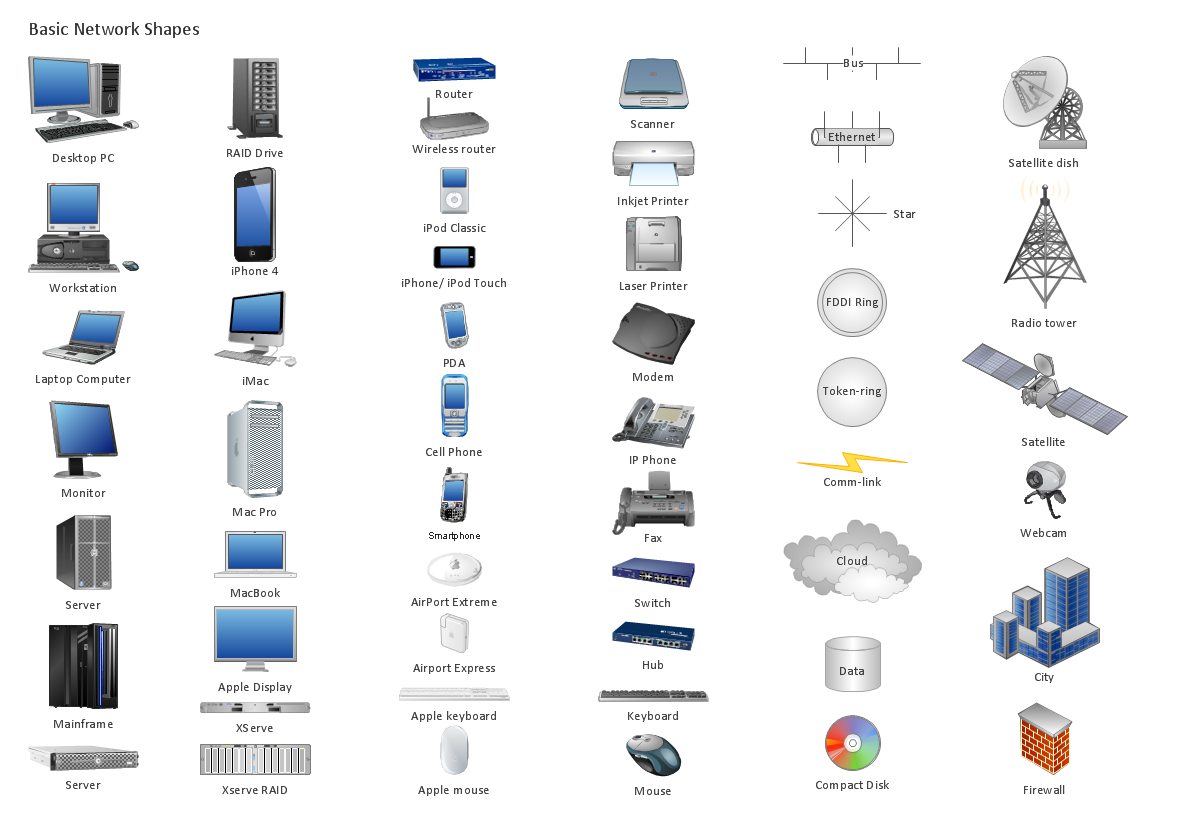 Cafe and Restaurant Floor Plans
Cafe and Restaurant Floor Plans
Restaurants and cafes are popular places for recreation, relaxation, and are the scene for many impressions and memories, so their construction and design requires special attention. Restaurants must to be projected and constructed to be comfortable and e
This floor plan example shows furniture layout in the cafe.
"In most European countries, such as Austria, Denmark, Germany, Norway, Sweden, Portugal, and others, the term café means a restaurant primarily serving coffee as well as pastries such as cakes, tarts, pies, Danish pastries, or buns. Many cafés also serve light meals such as sandwiches. European cafés often have tables on the pavement (sidewalk) as well as indoors. Some cafés also serve alcoholic beverages, particularly in Southern Europe." [Coffeehouse. Wikipedia]
The furniture layout sample "Cafe floor plan" was created using ConceptDraw PRO diagramming and vector drawing software extended with the Cafe and Restaurant solution from Building Plans area of ConceptDraw Solution Park.
"In most European countries, such as Austria, Denmark, Germany, Norway, Sweden, Portugal, and others, the term café means a restaurant primarily serving coffee as well as pastries such as cakes, tarts, pies, Danish pastries, or buns. Many cafés also serve light meals such as sandwiches. European cafés often have tables on the pavement (sidewalk) as well as indoors. Some cafés also serve alcoholic beverages, particularly in Southern Europe." [Coffeehouse. Wikipedia]
The furniture layout sample "Cafe floor plan" was created using ConceptDraw PRO diagramming and vector drawing software extended with the Cafe and Restaurant solution from Building Plans area of ConceptDraw Solution Park.
Using Remote Networking Diagrams
Remote Networking - We explain the method most people use to connect to the Internet.
Local network area. Computer and Network Examples
A Local Area Network (LAN) is a computer network that interconnects computers on the limited area such as a home, office building, school, bank, computer laboratory, etc. ConceptDraw PRO is a powerful network diagramming and vector drawing software. It provides the Computer and Networks Area with many Solutions that contain the wide set ready-to-use predesigned vector stencils and examples to help you design the LANs quick and easy.
Network Diagram Software Enterprise Private Network
ConceptDraw - Perfect Network Diagramming Software with abundant examples and templates. ConceptDraw Network Diagram is ideal for network engineers and network designers who need to draw Enterprise Private Network diagrams.
 IDEF0 Diagrams
IDEF0 Diagrams
IDEF0 Diagrams visualize system models using the Integration Definition for Function Modeling (IDEF) methodology. Use them for analysis, development and integration of information and software systems, and business process modelling.
The Restaurant plan example shows furniture layout in the restaurant.
"Restaurants may be classified or distinguished in many different ways. The primary factors are usually the food itself (e.g. vegetarian, seafood, steak); the cuisine (e.g. Italian, Chinese, Indian, French, Thai) and/ or the style of offering (e.g. tapas bar, a sushi train, a tastet restaurant, a buffet restaurant or a yum cha restaurant). Beyond this, restaurants may differentiate themselves on factors including speed (see fast food), formality, location, cost, service, or novelty themes (such as automated restaurants).
Restaurants range from inexpensive and informal lunching or dining places catering to people working nearby, with simple food served in simple settings at low prices, to expensive establishments serving refined food and fine wines in a formal setting. In the former case, customers usually wear casual clothing. In the latter case, depending on culture and local traditions, customers might wear semi-casual, semi-formal or formal wear. Typically, customers sit at tables, their orders are taken by a waiter, who brings the food when it is ready. After eating, the customers then pay the bill." [Restaurant. Wikipedia]
The Restaurant plan example was created using ConceptDraw PRO diagramming and vector drawing software extended with the Cafe and Restaurant solution from Building Plans area of ConceptDraw Solution Park.
"Restaurants may be classified or distinguished in many different ways. The primary factors are usually the food itself (e.g. vegetarian, seafood, steak); the cuisine (e.g. Italian, Chinese, Indian, French, Thai) and/ or the style of offering (e.g. tapas bar, a sushi train, a tastet restaurant, a buffet restaurant or a yum cha restaurant). Beyond this, restaurants may differentiate themselves on factors including speed (see fast food), formality, location, cost, service, or novelty themes (such as automated restaurants).
Restaurants range from inexpensive and informal lunching or dining places catering to people working nearby, with simple food served in simple settings at low prices, to expensive establishments serving refined food and fine wines in a formal setting. In the former case, customers usually wear casual clothing. In the latter case, depending on culture and local traditions, customers might wear semi-casual, semi-formal or formal wear. Typically, customers sit at tables, their orders are taken by a waiter, who brings the food when it is ready. After eating, the customers then pay the bill." [Restaurant. Wikipedia]
The Restaurant plan example was created using ConceptDraw PRO diagramming and vector drawing software extended with the Cafe and Restaurant solution from Building Plans area of ConceptDraw Solution Park.
 Event-driven Process Chain Diagrams
Event-driven Process Chain Diagrams
Event-driven Process Chain (EPC) Diagram is a type of flowchart widely used for modeling in business engineering and reengineering, business process improvement, and analysis. EPC method was developed within the Architecture of Integrated Information Systems (ARIS) framework.
 Australia Map
Australia Map
For graphic artists creating accurate maps of Australia. The Australia Map solution - allows designers to map Australia for their needs, offers a collection of scalable graphics representing the political geography of Australia, split into distinct state
Flow chart Example. Warehouse Flowchart
Warehouse Flowcharts are various diagrams that describe the warehousing and inventory management processes on the warehouses. Typical purposes of Warehouse Flowcharts are evaluating warehouse performance, measuring efficiency of customer service and organizational performance. This type of Workflow diagrams can be used for identifying any disconnection between business activities and business objectives. They are effectively used by warehouse-related people and organizations, manufacturers, wholesalers, exporters, importers, transporters, and others. Standard Warehousing process flow diagram and standard Workflow diagram are used for process identification for further evaluating effectiveness and profitability of overall business process. Use the ConceptDraw PRO vector graphic software extended with Flowcharts solution to design your own professional-looking Workflow diagrams and Flowcharts of any types, including the Warehouse flowchart, Process flow diagrams which depict in details all steps of Warehouse packages flow. Microsoft Visio, designed for Windows users, can’t be opened directly on Mac. But fortunately, there are several Visio alternatives for Mac which will help Mac users to work Visio files. With ConceptDraw PRO, you may open, edit and save files in Visio format.
 Metro Map
Metro Map
Metro Map solution extends ConceptDraw PRO software with templates, samples and library of vector stencils for drawing the metro maps, route maps, bus and other transport schemes, or design tube-style infographics.
Computer Networking Tools List
Network Diagrams visualize schematically the computer networks topology, equipment nodes and different types of their logical and physical connections. They are widely used by IT professionals to visually document the topology and design of computer and telecommunication networks.
 Basic EPC Diagrams
Basic EPC Diagrams
The Event-driven Process Chain Diagrams solution extends ConceptDraw PRO software with EPC templates, samples, and vector shape library for the drawing of EPC diagrams.
- Layout Of Serving Area Floor Plan
- Floor Plan Of Serving Area
- Example Of A Floor Plan Of A Serving Area
- Serving Area Floor Plan
- Cafe layout | Coffeehouse plan | Coffee shop floor plan | Toilet ...
- How To Create Restaurant Floor Plan in Minutes | Cafe and ...
- Layout Plan Restaurant Serving Area
- Floorplan Of A Serving Area For A Coffee Shop
- Requirements Of Serving Area Of A Small Coffee Shop
- Cafe and Restaurant Floor Plans | How To Create Restaurant Floor ...
- Gym and Spa Area Plans | Plant Layout Plans | Cafe and Restaurant ...
- How To Create Restaurant Floor Plan in Minutes | Restaurant Floor ...
- Coffeehouse plan | Metropolitan area networks (MAN). Computer ...
- Requirements Of The Seating And Serving Area
- Cafe and Restaurant Floor Plans | How To Create Restaurant Floor ...
- How To Create Restaurant Floor Plan in Minutes | Table Seating ...
- Cafe and Restaurant Floor Plans | Building Drawing Software for ...
- Lay Out Of Serving Area
- Layoutof The Seating And Serving Area Floor Plan
- Network Layout Floor Plans | Campus Area Networks (CAN ...
