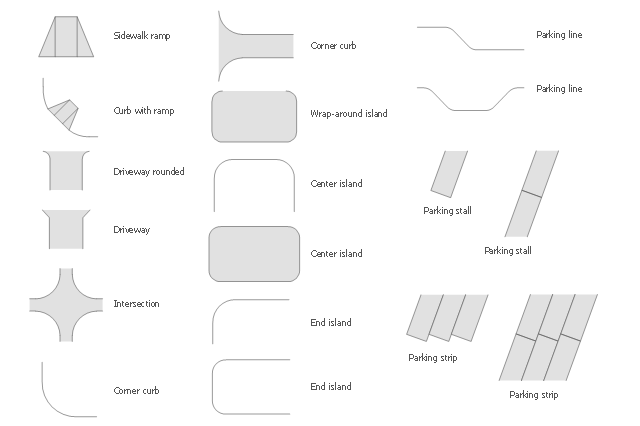The vector stencils library Parking and roads contains 18 symbols of parking lots and strips, parking spaces, driveways, street junctions, and interchanges for parking facilities, on-street and off-street parking, and traffic management.
"A parking space is a location that is designated for parking, either paved or unpaved.
Parking spaces can be in a parking garage, in a parking lot or on a city street. It is usually designated by a white-paint-on-tar rectangle indicated by three lines at the top, left and right of the designated area. The automobile fits inside the space, either by parallel parking, perpendicular parking or angled parking." [Parking space. Wikipedia]
Use the design elements library Parking and roads to draw residential and commercial landscape design, parks planning, yard layouts, plat maps, outdoor recreational facilities, and irrigation systems using the ConceptDraw PRO diagramming and vector drawing software.
The shapes library Parking and roads is contained in the Site Plans solution from the Building Plans area of ConceptDraw Solution Park.
"A parking space is a location that is designated for parking, either paved or unpaved.
Parking spaces can be in a parking garage, in a parking lot or on a city street. It is usually designated by a white-paint-on-tar rectangle indicated by three lines at the top, left and right of the designated area. The automobile fits inside the space, either by parallel parking, perpendicular parking or angled parking." [Parking space. Wikipedia]
Use the design elements library Parking and roads to draw residential and commercial landscape design, parks planning, yard layouts, plat maps, outdoor recreational facilities, and irrigation systems using the ConceptDraw PRO diagramming and vector drawing software.
The shapes library Parking and roads is contained in the Site Plans solution from the Building Plans area of ConceptDraw Solution Park.
 Vehicular Networking
Vehicular Networking
Network engineering is an extensive area with wide range of applications. Depending to the field of application, network engineers design and realize small networks or complex networks, which cover wide territories. In latter case will be ideal recourse to specialized drawing software, such as ConceptDraw PRO.
- Interior Design Site Plan - Design Elements | Design elements ...
- Building Drawing Software for Design Site Plan | Landscape ...
- How To use Landscape Design Software | Building Drawing ...
- How To use Landscape Design Software | Building Drawing ...
- Building Drawing Software for Design Site Plan | Building Drawing ...
- How To use Landscape Design Software | Building Drawing ...
- In The Street
- Landscape Architecture with ConceptDraw PRO | How To Create ...
- Site Plans | Building Drawing Software for Design Site Plan | Road ...
- Bubble diagrams in Landscape Design with ConceptDraw PRO ...
- Building Drawing Software for Design Site Plan
- Building Drawing Software for Design Site Plan | Interior Design Site ...
- How To Draw Building Plans | Building Drawing Design Element ...
- Building Drawing Software for Design Site Plan | Landscape ...
- Software For Drawing Street Sections
- Building Drawing Software for Design Site Plan | Building Drawing ...
- 3d Map Drawing Software
- Building Drawing Design Element Site Plan | Site Plans | Building ...
- Road Transport - Design Elements | Building Drawing Software for ...
