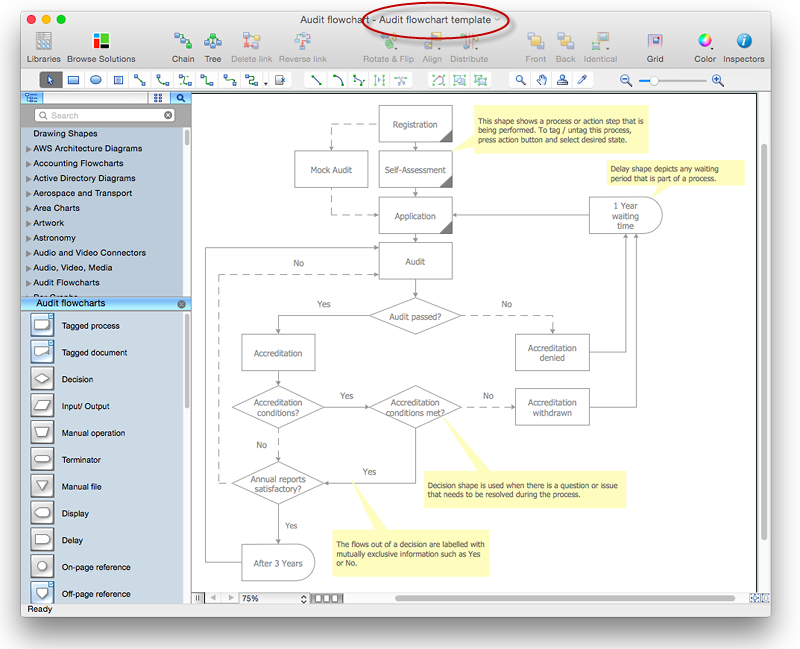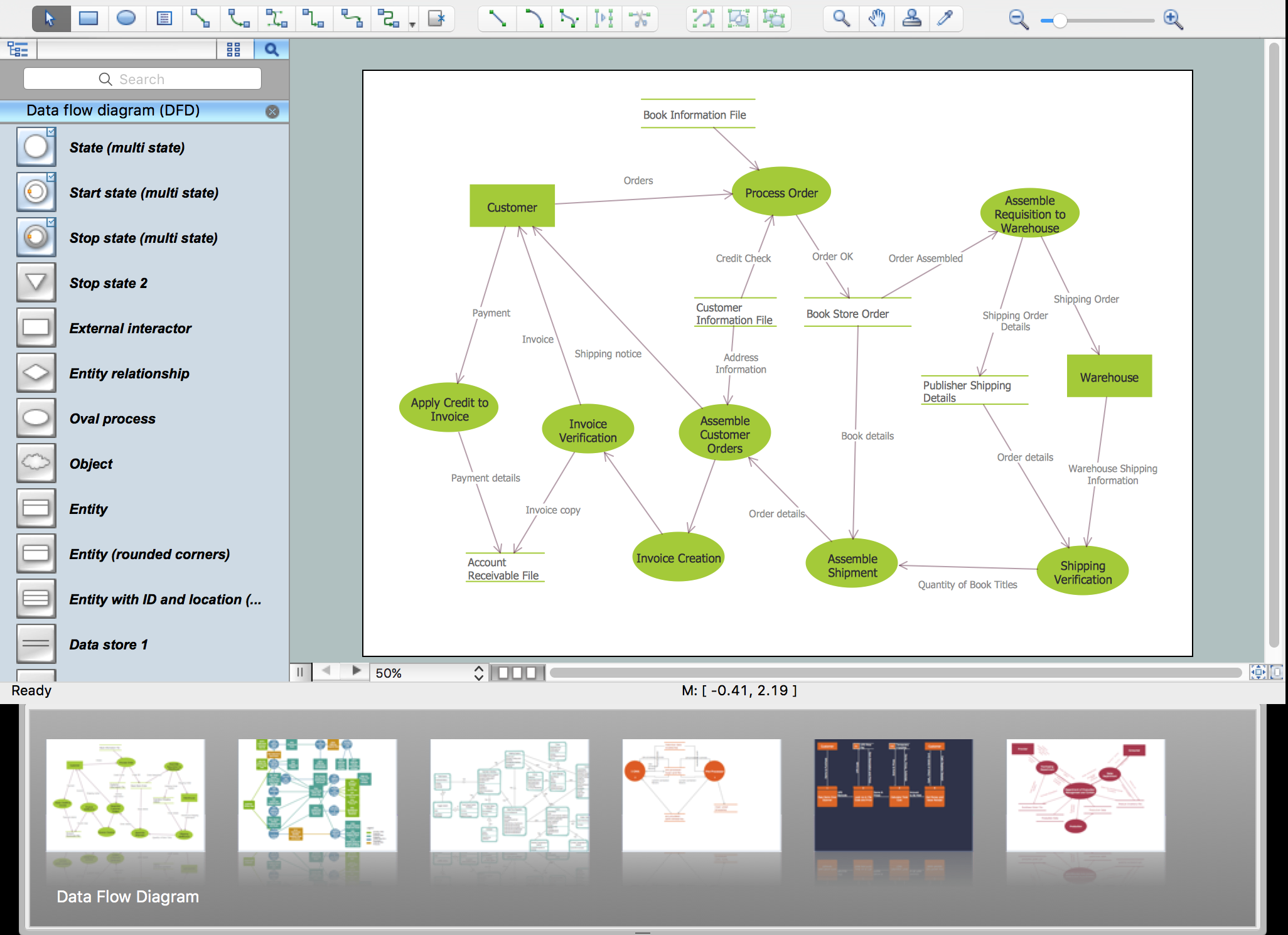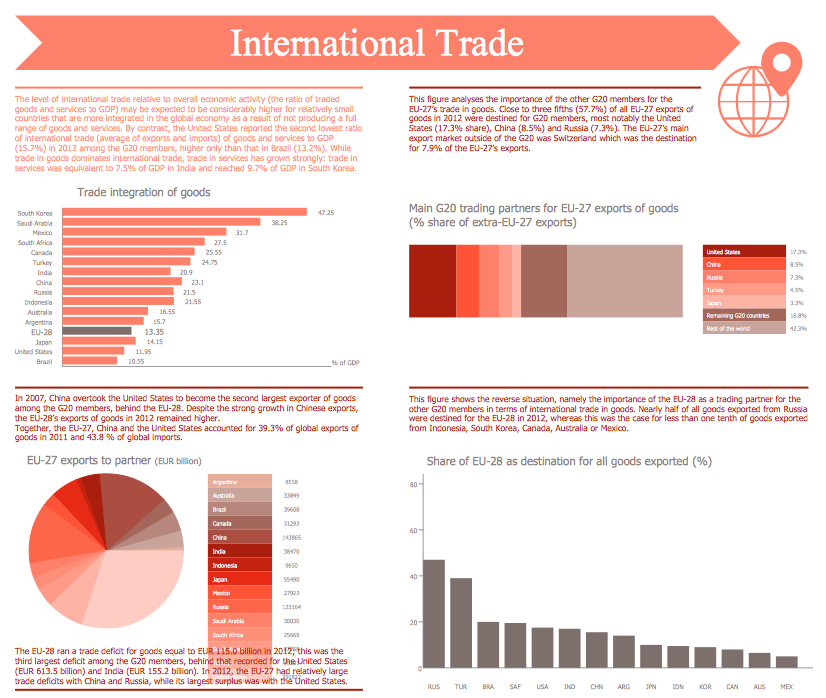HelpDesk
How to Change the Startup Page in ConceptDraw PRO
There are several tips for the ConceptDraw PRO startup page. This article describes how to set your desired start page.Garrett IA Diagrams with ConceptDraw PRO
Garrett IA diagrams are used at development of Internet-resources, in particulars at projecting of interactions of web-resource elements. The diagram of information architecture of the web resource which is constructed correctly with necessary details presents to developers the resource in comprehensible and visual way.HelpDesk
How to Create the Custom Diagram Template on Mac
ConceptDraw PRO enables you to place your own templates. You can create diagram with ConceptDraw PRO using your custom Template. You can set up your Template as a default ConceptDraw PRO start page. A template diagram is a drawing that serves as a starting point for a new graphic document. When you open a template, it is pre-formatted in some way. For example, you might use template that is formatted as an organizational chart. The template would likely have a workspace and a corresponding object libraries. When you save a file created with a template, you are usually prompted to save a copy of the file, so that you don't save over the template. Templates can either come with a proper solution or can be created by the user. If you find yourself creating similar documents over and over again, it might be a good idea to save one of them as a template. Then you won't have to format your documents each time you want to make a new one. Just open the template and start from there.- Process Flowchart | How to Change the Startup Page in ...
- Donut Chart Templates | Blank Calendar Template | How to Change ...
- ConceptDraw Software Full Versions Free Download | How to ...
- Sign Making Software | How to Create the Custom Diagram ...
- Process Flowchart | Sales Process Flowchart. Flowchart Examples ...
- Blank Scatter Plot | How to Draw a Pictorial Chart in ConceptDraw ...
- Process Flowchart | How to Create a Workflow Diagram Using ...
- How To use Landscape Design Software | Landscape & Garden ...
- Flowchart Software
- Business Process Modeling Notation Template | Workflow Diagram ...
- Social Media Response | How to Organize a Social Media Activity ...
- 5-Set Venn diagram - Template | Workflow Diagram Template ...
- Basic Flowchart Symbols and Meaning | Cross-Functional Flowchart ...
- Drawing Software How To Make A Bubble Chart
- Social Network Software Flowchart
- How to Draw a Pictorial Chart in ConceptDraw PRO | Workflow ...
- Sales Dashboard Template | How to Create the Custom Diagram ...
- Open Blank Drawing Page
- Process Flowchart | Flowchart Software | Business diagrams & Org ...


