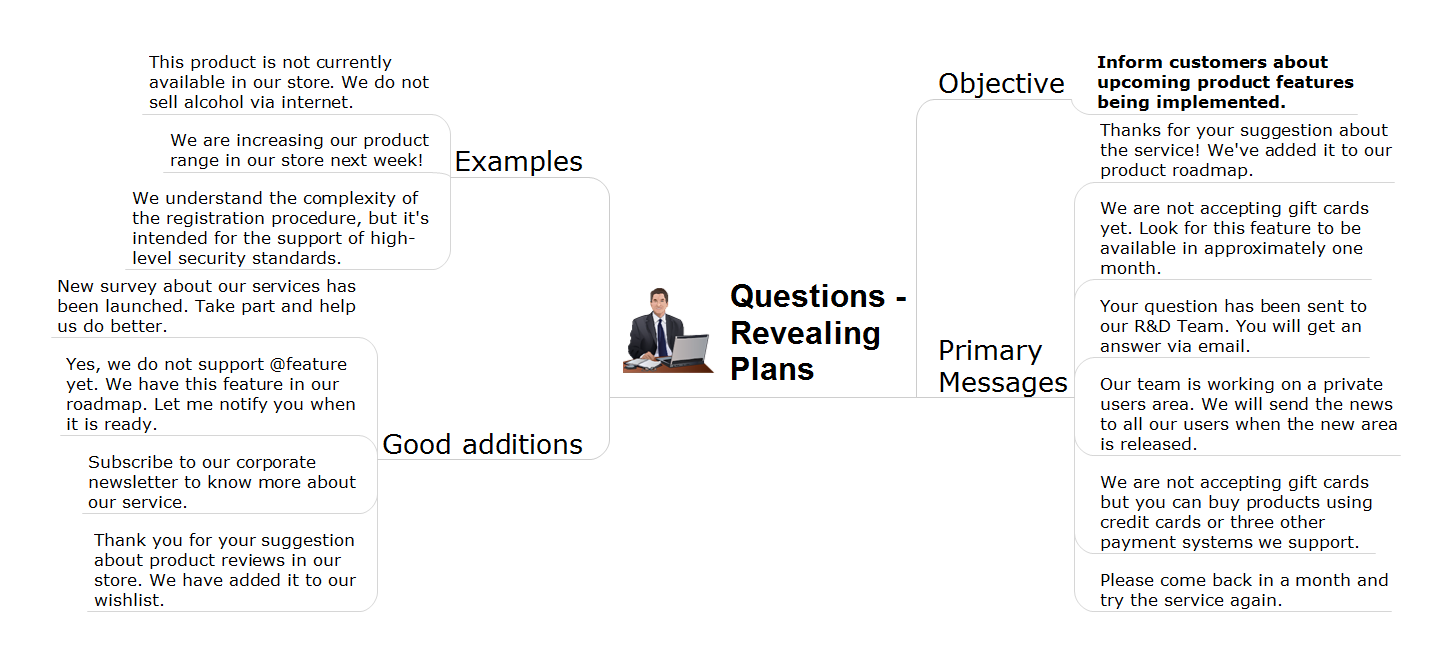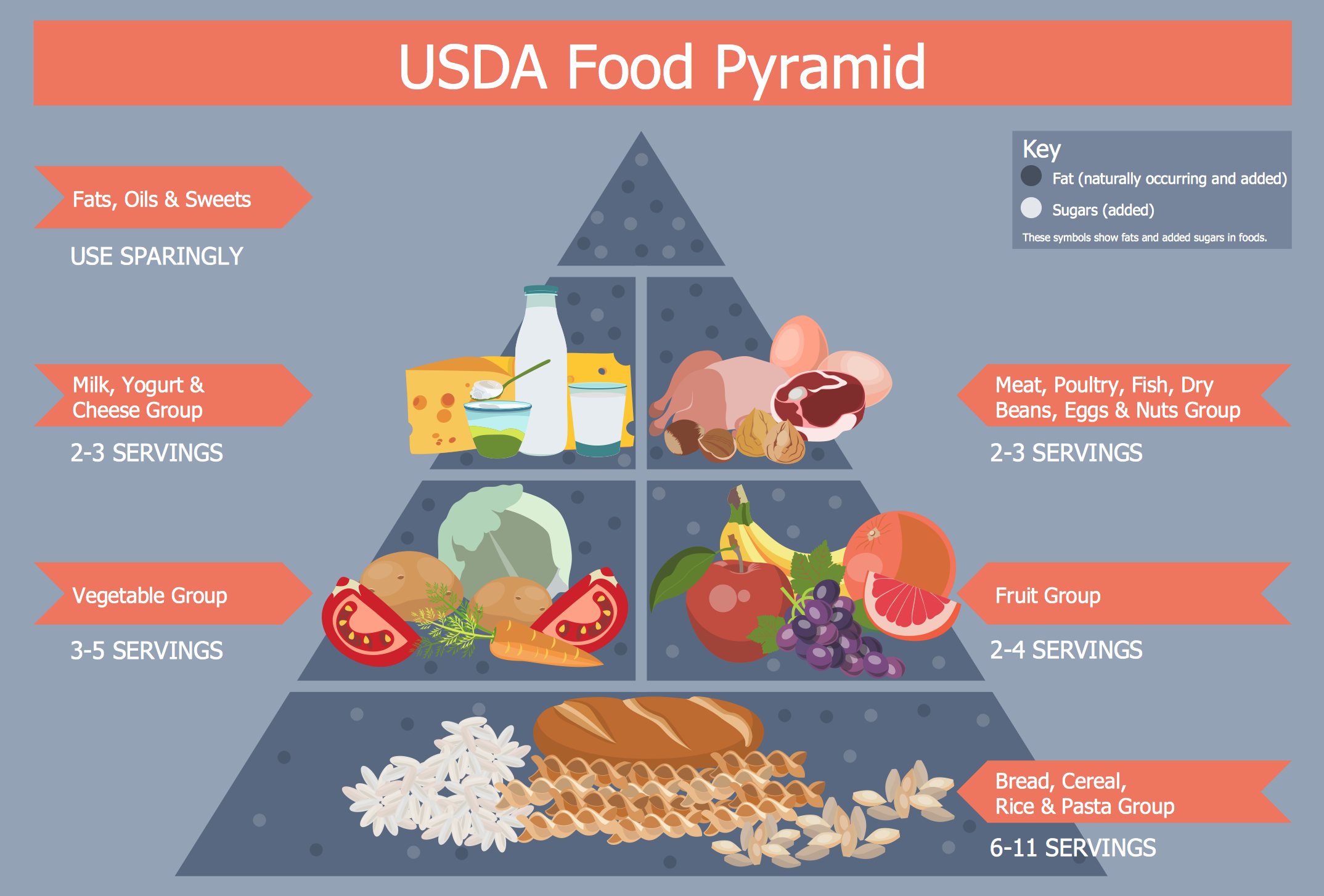This plumbing and piping plan example depicts the house drinking water supply system.
"Drinking water, also known as potable water or improved drinking water, is water safe enough for drinking and food preparation." [Drinking water. Wikipedia]
"Modern indoor plumbing delivers clean, safe, potable water to each service point in the distribution system." [Tap water. Wikipedia]
The potable water system example "House tap water supply" was created using the ConceptDraw PRO diagramming and vector drawing software extended with the Plumbing and Piping Plans solution from the Building Plans area of ConceptDraw Solution Park.
"Drinking water, also known as potable water or improved drinking water, is water safe enough for drinking and food preparation." [Drinking water. Wikipedia]
"Modern indoor plumbing delivers clean, safe, potable water to each service point in the distribution system." [Tap water. Wikipedia]
The potable water system example "House tap water supply" was created using the ConceptDraw PRO diagramming and vector drawing software extended with the Plumbing and Piping Plans solution from the Building Plans area of ConceptDraw Solution Park.
This plumbing and piping plan sample depicts the potable and hot tap water supply in the cafe.
"Tap water (running water, city water, municipal water, etc.) is water supplied to a tap (valve). Its uses include drinking, washing, cooking, and the flushing of toilets. Indoor tap water is distributed through "indoor plumbing"." [Tap water. Wikipedia]
The plumbing and piping plan example "Cafe water supply" was created using the ConceptDraw PRO diagramming and vector drawing software extended with the Plumbing and Piping Plans solution from the Building Plans area of ConceptDraw Solution Park.
"Tap water (running water, city water, municipal water, etc.) is water supplied to a tap (valve). Its uses include drinking, washing, cooking, and the flushing of toilets. Indoor tap water is distributed through "indoor plumbing"." [Tap water. Wikipedia]
The plumbing and piping plan example "Cafe water supply" was created using the ConceptDraw PRO diagramming and vector drawing software extended with the Plumbing and Piping Plans solution from the Building Plans area of ConceptDraw Solution Park.
 Plumbing and Piping Plans
Plumbing and Piping Plans
Plumbing and Piping Plans solution extends ConceptDraw DIAGRAM.2.2 software with samples, templates and libraries of pipes, plumbing, and valves design elements for developing of water and plumbing systems, and for drawing Plumbing plan, Piping plan, PVC Pipe plan, PVC Pipe furniture plan, Plumbing layout plan, Plumbing floor plan, Half pipe plans, Pipe bender plans.
This plumbing and piping plan sample shows the apartment hot and cold water supply and waste removal system.
It was drawn on the base of plumbing plan from the website of the Pennsylvania State University. [personal.psu.edu/ students/ k/ z/ kzz5000/ Final Presentation group work/ Drawing Sheets/ P101 - Plumbing Plan.jpg]
"" []
The tap water supply scheme example "Apartment plumbing plan" was created using the ConceptDraw PRO diagramming and vector drawing software extended with the Plumbing and Piping Plans solution from the Building Plans area of ConceptDraw Solution Park.
It was drawn on the base of plumbing plan from the website of the Pennsylvania State University. [personal.psu.edu/ students/ k/ z/ kzz5000/ Final Presentation group work/ Drawing Sheets/ P101 - Plumbing Plan.jpg]
"" []
The tap water supply scheme example "Apartment plumbing plan" was created using the ConceptDraw PRO diagramming and vector drawing software extended with the Plumbing and Piping Plans solution from the Building Plans area of ConceptDraw Solution Park.
This interior design sample depicts the layout of furniture, equipment and appliences on the dance studio floor plan.
"A dance studio is a space in which dancers learn or rehearse. The term is typically used to describe a space that has either been built or equipped for the purpose.
A dance studio normally includes a smooth floor covering or, if used for tap dancing, by a hardwood floor. The smooth vinyl floor covering, also known as a performance surface and commonly called "marley", is generally not affixed permanently to the underlying floor and can be rolled up and transported to performance venues if needed. ...
Other common features of a dance studio include a barre, which can be either fixed to the wall or be a standalone move-able device that is approximately waist height and used as a means of support. As music is an integral part of dance, nearly all dance studios have a sound system for playing CD's or music via a Bluetooth enabled device; a remote control is essential for the sound system to make it easy for the instructor to repeat musical passages as needed. A piano is still commonly used to accompany ballet and tap dance, especially in professional studios. In purpose-built dance studios, it is typical for at least one wall to be covered by floor to ceiling mirrors, which are used by dancers to see their body position and alignment. Other essentials in any dance studio are a table for teacher notebooks and other instructional materials, as wall as a large wall clock." [Dance studio. Wikipedia]
The interior design example "Dance studio floor plan" was created using the ConceptDraw PRO diagramming and vector drawing software extended with the Gym and Spa Area Plans solution from the Building Plans area of ConceptDraw Solution Park.
"A dance studio is a space in which dancers learn or rehearse. The term is typically used to describe a space that has either been built or equipped for the purpose.
A dance studio normally includes a smooth floor covering or, if used for tap dancing, by a hardwood floor. The smooth vinyl floor covering, also known as a performance surface and commonly called "marley", is generally not affixed permanently to the underlying floor and can be rolled up and transported to performance venues if needed. ...
Other common features of a dance studio include a barre, which can be either fixed to the wall or be a standalone move-able device that is approximately waist height and used as a means of support. As music is an integral part of dance, nearly all dance studios have a sound system for playing CD's or music via a Bluetooth enabled device; a remote control is essential for the sound system to make it easy for the instructor to repeat musical passages as needed. A piano is still commonly used to accompany ballet and tap dance, especially in professional studios. In purpose-built dance studios, it is typical for at least one wall to be covered by floor to ceiling mirrors, which are used by dancers to see their body position and alignment. Other essentials in any dance studio are a table for teacher notebooks and other instructional materials, as wall as a large wall clock." [Dance studio. Wikipedia]
The interior design example "Dance studio floor plan" was created using the ConceptDraw PRO diagramming and vector drawing software extended with the Gym and Spa Area Plans solution from the Building Plans area of ConceptDraw Solution Park.
This plumbing and piping plan example shows the flat potable and hot water supply system.
"Potable water supply ... may come from several possible sources.
* Municipal water supply
* Water wells
* Processed water from creeks, streams, rivers, lakes, rainwater, etc. ...
Domestic hot water is provided by means of water heater appliances, or through district heating. The hot water from these units is then piped to the various fixtures and appliances that require hot water, such as lavatories, sinks, bathtubs, showers, washing machines, and dishwashers." [Tap water. Wikipedia]
The water supply scheme sample "Flat plumbing plan" was created using the ConceptDraw PRO diagramming and vector drawing software extended with the Plumbing and Piping Plans solution from the Building Plans area of ConceptDraw Solution Park.
"Potable water supply ... may come from several possible sources.
* Municipal water supply
* Water wells
* Processed water from creeks, streams, rivers, lakes, rainwater, etc. ...
Domestic hot water is provided by means of water heater appliances, or through district heating. The hot water from these units is then piped to the various fixtures and appliances that require hot water, such as lavatories, sinks, bathtubs, showers, washing machines, and dishwashers." [Tap water. Wikipedia]
The water supply scheme sample "Flat plumbing plan" was created using the ConceptDraw PRO diagramming and vector drawing software extended with the Plumbing and Piping Plans solution from the Building Plans area of ConceptDraw Solution Park.
Electrical Symbols — Inductors
An inductor, also called a coil or reactor, is a passive two-terminal electrical component which resists changes in electric current passing through it. It consists of a conductor such as a wire, usually wound into a coil. Energy is stored in a magnetic field in the coil as long as current flows. When the current flowing through an inductor changes, the time-varying magnetic field induces a voltage in the conductor, according to Faraday’s law of electromagnetic induction. 26 libraries of the Electrical Engineering Solution of ConceptDraw DIAGRAM make your electrical diagramming simple, efficient, and effective. You can simply and quickly drop the ready-to-use objects from libraries into your document to create the electrical diagram.The vector stencils library "Cable TV" contains 64 symbols of cable TV network equipment.
Use these shapes for drawing CATV system design floor plans, network topology diagrams, wiring diagrams and cabling layout schemes in the ConceptDraw PRO diagramming and vector drawing software.
The vector stencils library "Cable TV" is included in the Electric and Telecom Plans solution from the Building Plans area of ConceptDraw Solution Park.
Use these shapes for drawing CATV system design floor plans, network topology diagrams, wiring diagrams and cabling layout schemes in the ConceptDraw PRO diagramming and vector drawing software.
The vector stencils library "Cable TV" is included in the Electric and Telecom Plans solution from the Building Plans area of ConceptDraw Solution Park.
Building Social Media Response Plan DFD
Using ConceptDraw software is your key to an effective social media marketing plan. Interactive Flowcharts can change the way one creates and organizes their social media response process. Visual navigation through the stages of a response process helps you locate specific actions to be taken via Action Mind Maps.
 Plant Layout Plans
Plant Layout Plans
Plant Layout Plans solution can be used for power plant design and plant layout design, for making the needed building plant plans and plant layouts looking professionally good. Having the newest plant layout software, the plant design solutions and in particular the ConceptDraw’s Plant Layout Plans solution, including the pre-made templates, examples of the plant layout plans, and the stencil libraries with the design elements, the architects, electricians, interior designers, builders, telecommunications managers, plant design engineers, and other technicians can use them to create the professionally looking drawings within only a few minutes.
Create Floor Plans Easily with ConceptDraw DIAGRAM
How to create Floor Plan Design easy and effectively? You can invite an interior designer and trust this work to him, which is usually expensive and result may not always meet your expectations. Another way is to design it yourself, but at this case you need to have special skills, knowledges and abilities, among them basic knowledge of the composition rules, color theory, materials science and software for interior design development. The ability to use specialized software for drawing is especially valuable, useful and saves your time. ConceptDraw DIAGRAM is one of the best among similar software, it offers extensive functionality, powerful tools, a lot of features, and is simple for using, so can be applied by everyone without efforts. Enhanced with Floor Plans and other solutions from the Building Plans area, the ConceptDraw DIAGRAM software helps easily create unique and harmonious interior designs, and draw in desired scale professional-looking Floor Plans and Layouts for homes, apartments, hotels, offices, and other buildings. ConceptDraw DIAGRAM is a full Visio compatibility and better alternative for students, teachers and business professionals to reliably create kinds of flowcharts, organizational charts, network diagrams, floor plans, electrical diagrams, software design diagrams, maps and more.
The vector stencils library "Valves" contains 91 symbols of piping and plumbing valves.
"A valve is a device that regulates, directs or controls the flow of a fluid (gases, liquids, fluidized solids, or slurries) by opening, closing, or partially obstructing various passageways. Valves are technically valves fittings, but are usually discussed as a separate category. In an open valve, fluid flows in a direction from higher pressure to lower pressure.
The simplest, and very ancient, valve is simply a freely hinged flap which drops to obstruct fluid (gas or liquid) flow in one direction, but is pushed open by flow in the opposite direction. This is called a check valve, as it prevents or "checks" the flow in one direction.
People in developed nations use valves in their daily lives, including plumbing valves, such as taps for tap water, gas control valves on cookers, small valves fitted to washing machines and dishwashers, safety devices fitted to hot water systems..." [Valve. Wikipedia]
Use the design elements library "Valves" to draw building plans, schematic diagrams, blueprints, or technical drawings of industrial piping systems; process, vacuum, and fluids piping; hydraulics piping; air and gas piping; materials distribution; and liquid transfer systems using the ConceptDraw PRO diagramming and vector drawing software.
The shapes library "Valves" is included in the Plumbing and Piping Plans solution from the Building Plans area of ConceptDraw Solution Park.
"A valve is a device that regulates, directs or controls the flow of a fluid (gases, liquids, fluidized solids, or slurries) by opening, closing, or partially obstructing various passageways. Valves are technically valves fittings, but are usually discussed as a separate category. In an open valve, fluid flows in a direction from higher pressure to lower pressure.
The simplest, and very ancient, valve is simply a freely hinged flap which drops to obstruct fluid (gas or liquid) flow in one direction, but is pushed open by flow in the opposite direction. This is called a check valve, as it prevents or "checks" the flow in one direction.
People in developed nations use valves in their daily lives, including plumbing valves, such as taps for tap water, gas control valves on cookers, small valves fitted to washing machines and dishwashers, safety devices fitted to hot water systems..." [Valve. Wikipedia]
Use the design elements library "Valves" to draw building plans, schematic diagrams, blueprints, or technical drawings of industrial piping systems; process, vacuum, and fluids piping; hydraulics piping; air and gas piping; materials distribution; and liquid transfer systems using the ConceptDraw PRO diagramming and vector drawing software.
The shapes library "Valves" is included in the Plumbing and Piping Plans solution from the Building Plans area of ConceptDraw Solution Park.
Healthy Diet Plan
The human organism is so constituted that for a full life you need a wide range of nutrients, minerals and vitamins. To get all this, it is necessary to enrich your nutrition by natural and healthy food. The same microelements and nutrients are contained in different foods, so it is very important to create your own healthy diet plan, based on your preferences and containing the balance of nutrients suitable for you. ConceptDraw DIAGRAM diagramming and vector drawing software extended with Health Food solution from the Food and Beverage area of ConceptDraw Solution Park contains powerful tools for designing healthy diet plan.- House tap water supply | Plumbing and Piping Plans | Cafe water ...
- Plumbing and Piping Plans | Process Flowchart | Electrical Symbols ...
- Ductwork layout | House tap water supply | Plumbing and Piping ...
- House tap water supply | Cafe water supply | Flat plumbing plan ...
- Plumbing and Piping Plans | Tap Valve 1 Line Diagram
- House tap water supply | House water heating | House Plan With ...
- Tap In Layout Plan
- House tap water supply | Cafe water supply | Plumbing and Piping ...
- House floor plan | House plumbing drawing | House tap water ...
- House tap water supply | HVAC Plans | Building Design Package ...
- House tap water supply | House water heating | House ventilation ...
- Plumbing and Piping Plans | House plumbing drawing | House tap ...
- House tap water supply | Building Drawing Design Element: Piping ...
- Plumbing and Piping Plans | Tap Drawing Symbols Hot Cold
- Ductwork layout | Apartment HVAC plan | House tap water supply ...
- Ductwork layout | Plumbing and Piping Plans | House tap water ...
- Plumbing and Piping Plans | Building Drawing Design Element ...
- House tap water supply | Plumbing and Piping Plans | How To use ...
- House tap water supply | House water heating | Plumbing and ...
- Water Tap Clipart Black And White
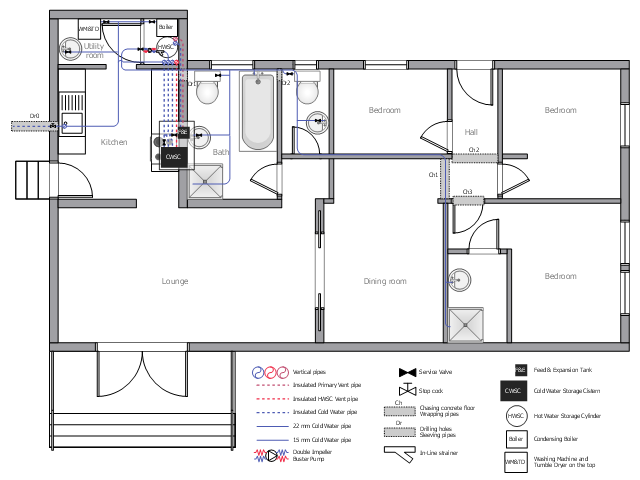

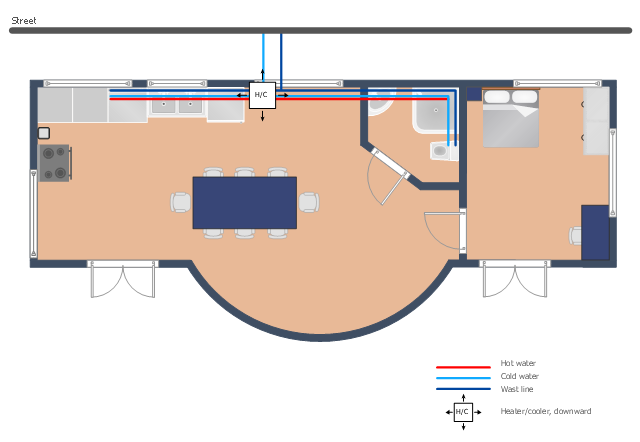

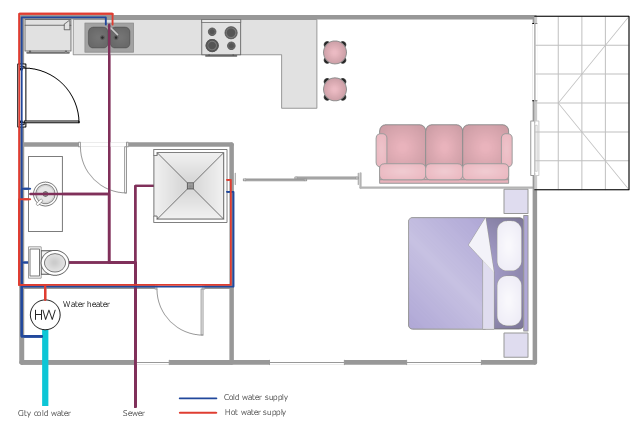






















-cable-tv---vector-stencils-library.png--diagram-flowchart-example.png)



-cable-tv---vector-stencils-library.png--diagram-flowchart-example.png)































-cable-tv---vector-stencils-library.png--diagram-flowchart-example.png)






