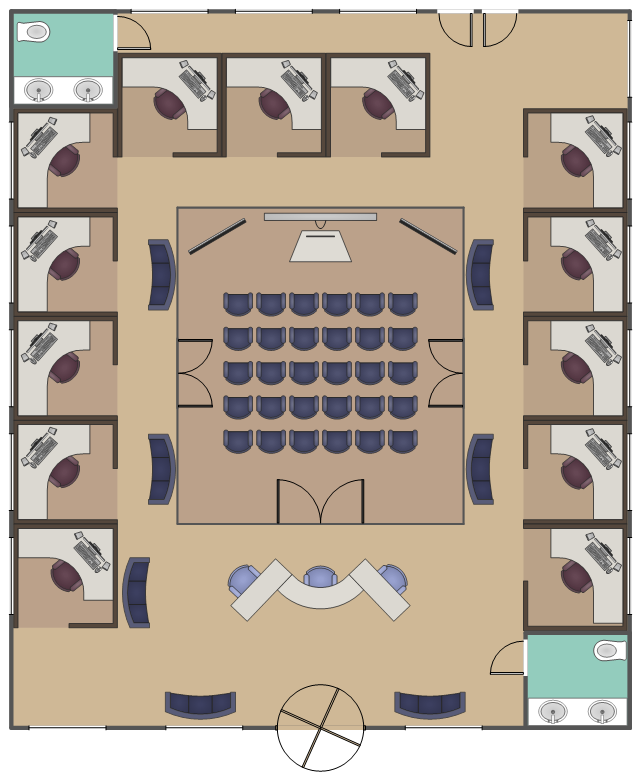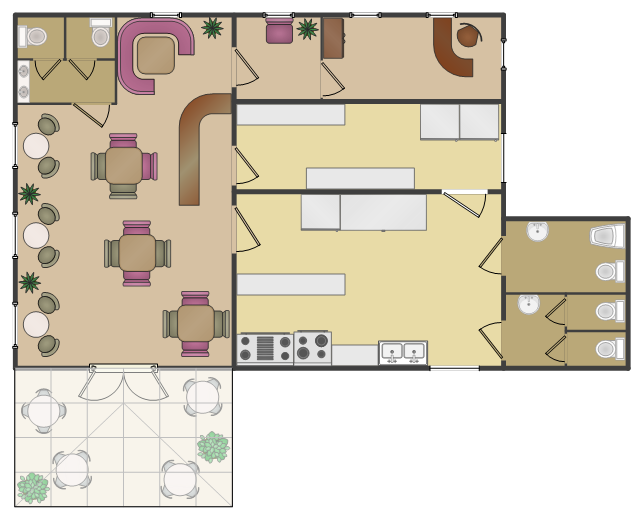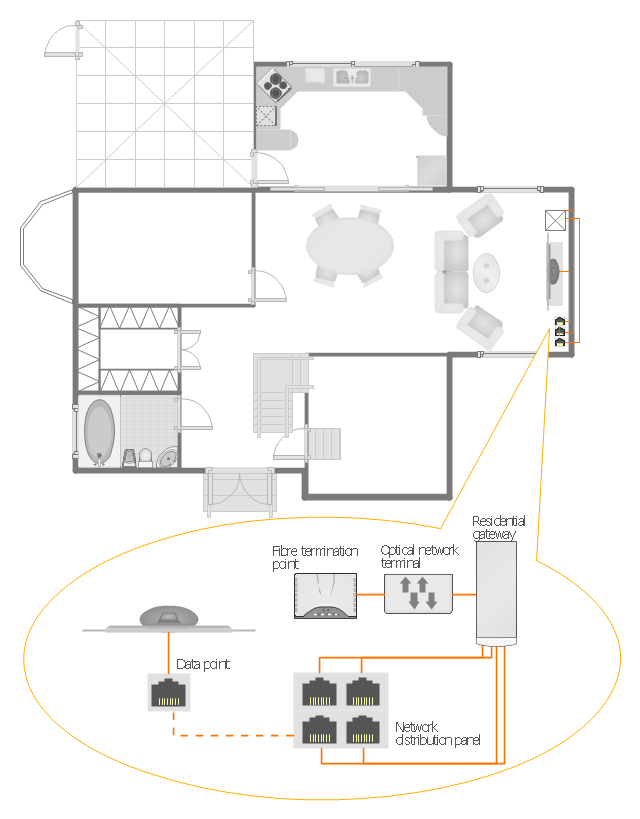This floor plan example shows furniture and major appliance layout in the function hall.
"A function hall, reception hall, or banquet hall is a room or building for the purpose of hosting a party, banquet, wedding or other reception, or other social event." [Function hall. Wikipedia]
This example was designed using the ConceptDraw PRO diagramming and vector drawing software extended with the Cafe and Restaurant Floor Plan solution from the Building Plans area of ConceptDraw Solution Park.
"A function hall, reception hall, or banquet hall is a room or building for the purpose of hosting a party, banquet, wedding or other reception, or other social event." [Function hall. Wikipedia]
This example was designed using the ConceptDraw PRO diagramming and vector drawing software extended with the Cafe and Restaurant Floor Plan solution from the Building Plans area of ConceptDraw Solution Park.
 Floor Plans
Floor Plans
Construction, repair and remodeling of the home, flat, office, or any other building or premise begins with the development of detailed building plan and floor plans. Correct and quick visualization of the building ideas is important for further construction of any building.
How To use House Electrical Plan Software
How we can conduct the electricity at house correctly without a plan? It is impossible. The House electrical diagram depicts locations of switches, outlets, dimmers and lights, and lets understand how you will connect them. But design of House Electrical Plan looks a complex task at a glance, which requires a lot of tools and special experience. But now all is simple with all-inclusive floor plan software - ConceptDraw DIAGRAM. As a house electrical plan software, the ConceptDraw DIAGRAM contains libraries with a large range of professional lighting and electrical symbols, ready-to-use electrical plans samples and examples, and built-in templates for creating great-looking Home floor electrical plans. It is a fastest way to draw Electrical circuit diagrams, Electrical wiring and Circuit schematics, Digital circuits, Electrical equipment, House electrical plans, Satellite television, Cable television, Home cinema, Closed-circuit television when are used the tools of Electric and Telecom Plans Solution from ConceptDraw Solution Park. Files created in Visio for Mac app can be easily imported to ConceptDraw DIAGRAM. Also you may import stencils and even libraries. Try for free an alternative to Visio that Apple users recommend.
This HVAC floor plan sample shows the ventilation duct system layout.
"Ducts are used in heating, ventilation, and air conditioning (HVAC) to deliver and remove air. The needed airflows include, for example, supply air, return air, and exhaust air. Ducts commonly also deliver ventilation air as part of the supply air. As such, air ducts are one method of ensuring acceptable indoor air quality as well as thermal comfort.
A duct system is also called ductwork. Planning (laying out), sizing, optimizing, detailing, and finding the pressure losses through a duct system is called duct design." [Duct (flow). Wikipedia]
The HVAC floor plan example "Ductwork layout" was created using the ConceptDraw DIAGRAM diagramming and vector drawing software extended with the HVAC Plans solution from the Building Plans area of ConceptDraw Solution Park.
"Ducts are used in heating, ventilation, and air conditioning (HVAC) to deliver and remove air. The needed airflows include, for example, supply air, return air, and exhaust air. Ducts commonly also deliver ventilation air as part of the supply air. As such, air ducts are one method of ensuring acceptable indoor air quality as well as thermal comfort.
A duct system is also called ductwork. Planning (laying out), sizing, optimizing, detailing, and finding the pressure losses through a duct system is called duct design." [Duct (flow). Wikipedia]
The HVAC floor plan example "Ductwork layout" was created using the ConceptDraw DIAGRAM diagramming and vector drawing software extended with the HVAC Plans solution from the Building Plans area of ConceptDraw Solution Park.
This interior design sample depicts the layout of furniture, equipment and appliences on the dance studio floor plan.
"A dance studio is a space in which dancers learn or rehearse. The term is typically used to describe a space that has either been built or equipped for the purpose.
A dance studio normally includes a smooth floor covering or, if used for tap dancing, by a hardwood floor. The smooth vinyl floor covering, also known as a performance surface and commonly called "marley", is generally not affixed permanently to the underlying floor and can be rolled up and transported to performance venues if needed. ...
Other common features of a dance studio include a barre, which can be either fixed to the wall or be a standalone move-able device that is approximately waist height and used as a means of support. As music is an integral part of dance, nearly all dance studios have a sound system for playing CD's or music via a Bluetooth enabled device; a remote control is essential for the sound system to make it easy for the instructor to repeat musical passages as needed. A piano is still commonly used to accompany ballet and tap dance, especially in professional studios. In purpose-built dance studios, it is typical for at least one wall to be covered by floor to ceiling mirrors, which are used by dancers to see their body position and alignment. Other essentials in any dance studio are a table for teacher notebooks and other instructional materials, as wall as a large wall clock." [Dance studio. Wikipedia]
The interior design example "Dance studio floor plan" was created using the ConceptDraw PRO diagramming and vector drawing software extended with the Gym and Spa Area Plans solution from the Building Plans area of ConceptDraw Solution Park.
"A dance studio is a space in which dancers learn or rehearse. The term is typically used to describe a space that has either been built or equipped for the purpose.
A dance studio normally includes a smooth floor covering or, if used for tap dancing, by a hardwood floor. The smooth vinyl floor covering, also known as a performance surface and commonly called "marley", is generally not affixed permanently to the underlying floor and can be rolled up and transported to performance venues if needed. ...
Other common features of a dance studio include a barre, which can be either fixed to the wall or be a standalone move-able device that is approximately waist height and used as a means of support. As music is an integral part of dance, nearly all dance studios have a sound system for playing CD's or music via a Bluetooth enabled device; a remote control is essential for the sound system to make it easy for the instructor to repeat musical passages as needed. A piano is still commonly used to accompany ballet and tap dance, especially in professional studios. In purpose-built dance studios, it is typical for at least one wall to be covered by floor to ceiling mirrors, which are used by dancers to see their body position and alignment. Other essentials in any dance studio are a table for teacher notebooks and other instructional materials, as wall as a large wall clock." [Dance studio. Wikipedia]
The interior design example "Dance studio floor plan" was created using the ConceptDraw PRO diagramming and vector drawing software extended with the Gym and Spa Area Plans solution from the Building Plans area of ConceptDraw Solution Park.
The vector stencils library "Bathroom" contains 41 bathroom equipment shapes. Use it for drawing bathroom layout plans: bathtubs, toilets, faucets, sinks, showers, bathroom furniture the ConceptDraw PRO diagramming and vector drawing software extended with the Floor Plans solution from the Building Plans area of ConceptDraw Solution Park.
This interior design sample shows the layout of furniture, equipment and appliances on the office floor plan.
"Office layouts are arranged so that staff can work together in departmental and team groupings, providing the best opportunity for efficient work flow, communication and supervision." [Office space planning. Wikipedia]
The interior design example "Ground floor office plan" was created using the ConceptDraw DIAGRAM diagramming and vector drawing software extended with the Office Layout Plans solution
from the Building Plans area of ConceptDraw Solution Park.
"Office layouts are arranged so that staff can work together in departmental and team groupings, providing the best opportunity for efficient work flow, communication and supervision." [Office space planning. Wikipedia]
The interior design example "Ground floor office plan" was created using the ConceptDraw DIAGRAM diagramming and vector drawing software extended with the Office Layout Plans solution
from the Building Plans area of ConceptDraw Solution Park.
This floor plan example shows furniture layout in the cafe.
"Cafés may have an outdoor section (terrace, pavement or sidewalk café) with seats, tables and parasols. This is especially the case with European cafés. Cafés offer a more open public space compared to many of the traditional pubs they have replaced, which were more male dominated with a focus on drinking alcohol." [Coffeehouse. Wikipedia]
The floor plan sample "Cafe layout" was created using ConceptDraw PRO diagramming and vector drawing software extended with the Cafe and Restaurant solution from Building Plans area of ConceptDraw Solution Park.
"Cafés may have an outdoor section (terrace, pavement or sidewalk café) with seats, tables and parasols. This is especially the case with European cafés. Cafés offer a more open public space compared to many of the traditional pubs they have replaced, which were more male dominated with a focus on drinking alcohol." [Coffeehouse. Wikipedia]
The floor plan sample "Cafe layout" was created using ConceptDraw PRO diagramming and vector drawing software extended with the Cafe and Restaurant solution from Building Plans area of ConceptDraw Solution Park.
"A home network or home area network (HAN) is a type of local area network that develops from the need to facilitate communication and interoperability among digital devices present inside or within the close vicinity of a home. Devices capable of participating in this network - smart devices such as network printers and handheld mobile computers - often gain enhanced emergent capabilities through their ability to interact. These additional capabilities can then be used to increase the quality of life inside the home in a variety of ways, such as automation of repetitious tasks, increased personal productivity, enhanced home security, and easier access to entertainment." [Home network. Wikipedia]
The HAN equipment layout floorplan example "Home network plan" was created using the ConceptDraw PRO diagramming and vector drawing software extended with the Network Layout Floor Plans solution from the Computer and Networks area of ConceptDraw Solution Park.
The HAN equipment layout floorplan example "Home network plan" was created using the ConceptDraw PRO diagramming and vector drawing software extended with the Network Layout Floor Plans solution from the Computer and Networks area of ConceptDraw Solution Park.
- Toilet Plumbing Layout Plan Drawing
- Office With Toilet Floor Plan
- Toilet Symbol Floor Plan
- Cafe and Restaurant Floor Plans | Cafe layout | Coffee shop floor ...
- Symbols For Toilet Urinal Etc On A Floor Plan
- Ductwork layout | House tap water supply | School HVAC plan | How ...
- Office Layout Plans | Bubble Diagrams | Restaurant Toilet For Staff ...
- Different Types Of Toilet Layout With Ducts
- School Toilet Arrangement Floor Plan
- Public Toilet Floor Plan


















-bathroom---vector-stencils-library.png--diagram-flowchart-example.png)
-bathroom---vector-stencils-library.png--diagram-flowchart-example.png)



























