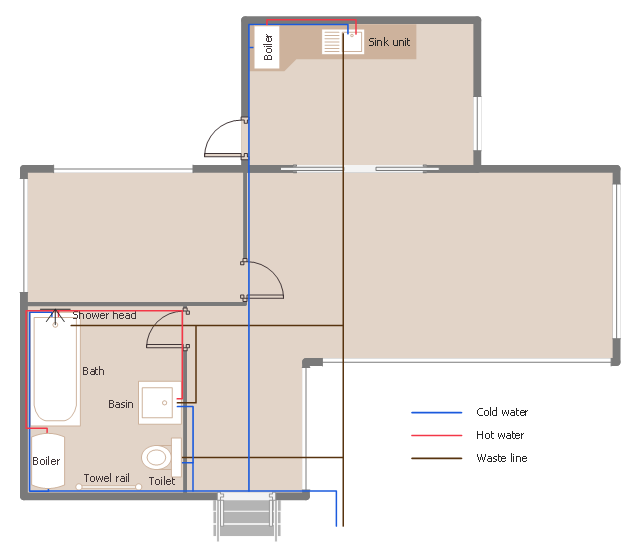 Plumbing and Piping Plans
Plumbing and Piping Plans
Plumbing and Piping Plans solution extends ConceptDraw PRO v10.2.2 software with samples, templates and libraries of pipes, plumbing, and valves design elements for developing of water and plumbing systems, and for drawing Plumbing plan, Piping plan, PVC Pipe plan, PVC Pipe furniture plan, Plumbing layout plan, Plumbing floor plan, Half pipe plans, Pipe bender plans.
The vector stencils library "Bathroom" contains 41 bathroom equipment shapes. Use it for drawing bathroom layout plans: bathtubs, toilets, faucets, sinks, showers, bathroom furniture the ConceptDraw PRO diagramming and vector drawing software extended with the Floor Plans solution from the Building Plans area of ConceptDraw Solution Park.
 Cafe and Restaurant Floor Plans
Cafe and Restaurant Floor Plans
Restaurants and cafes are popular places for recreation, relaxation, and are the scene for many impressions and memories, so their construction and design requires special attention. Restaurants must to be projected and constructed to be comfortable and e
This floor plan example shows furniture and major appliance layout in the function hall.
"A function hall, reception hall, or banquet hall is a room or building for the purpose of hosting a party, banquet, wedding or other reception, or other social event." [Function hall. Wikipedia]
This example was designed using the ConceptDraw PRO diagramming and vector drawing software extended with the Cafe and Restaurant Floor Plan solution from the Building Plans area of ConceptDraw Solution Park.
"A function hall, reception hall, or banquet hall is a room or building for the purpose of hosting a party, banquet, wedding or other reception, or other social event." [Function hall. Wikipedia]
This example was designed using the ConceptDraw PRO diagramming and vector drawing software extended with the Cafe and Restaurant Floor Plan solution from the Building Plans area of ConceptDraw Solution Park.
This plumbing drawing sample shows the hot and cold water supply and waste removal piping system on the house floor plan.
"A plumbing drawing, a type of technical drawing, shows the system of piping for fresh water going into the building and waste going out, both solid and liquid." [Plumbing drawing. Wikipedia]
The plumbing and piping plan example "House plumbing drawing" was created using the ConceptDraw PRO diagramming and vector drawing software extended with the Plumbing and Piping Plans solution from the Building Plans area of ConceptDraw Solution Park.
"A plumbing drawing, a type of technical drawing, shows the system of piping for fresh water going into the building and waste going out, both solid and liquid." [Plumbing drawing. Wikipedia]
The plumbing and piping plan example "House plumbing drawing" was created using the ConceptDraw PRO diagramming and vector drawing software extended with the Plumbing and Piping Plans solution from the Building Plans area of ConceptDraw Solution Park.
- Plumbing and Piping Plans | Office Layout Plans | Technical ...
- Toilet Symbol Floor Plan
- Ground floor office plan | Ground floor plan | Plumbing and Piping ...
- Plumbing and Piping Plans | Ablution Facilities Floor Plans With ...
- Plumbing and Piping Plans | Bathroom - Vector stencils library | RCP ...
- Ductwork layout | Plumbing and Piping Plans | Toilet Duct Work
- Plumbing and Piping Plans | Water Pvc Pipe Layout Toilet
- Sanitary Plumbing Layout Plan For Toilet And Bath
- Toilet Plumbing Layout
- Plumbing and Piping Plans | Toilet Duct System At Grouns Floor
- Apartment HVAC plan | Plumbing and Piping Plans | Toilet Duct In ...
- Plumbing and Piping Plans | Function hall floor plan | Piping and ...
- Toilet Plumbing Plan
- House tap water supply | Plumbing and Piping Plans | Cafe water ...
- Piping and Instrumentation Diagram Software | Technical Drawing ...
- House Toilet Drawing Plan
- Toilets In Base Floor Plan
- Plumbing and Piping Plans | Duct Hotel Toilets Plans
- Diagram Of Bathroom Toilet Sink And Tub Plumbing














-bathroom---vector-stencils-library.png--diagram-flowchart-example.png)
-bathroom---vector-stencils-library.png--diagram-flowchart-example.png)


























