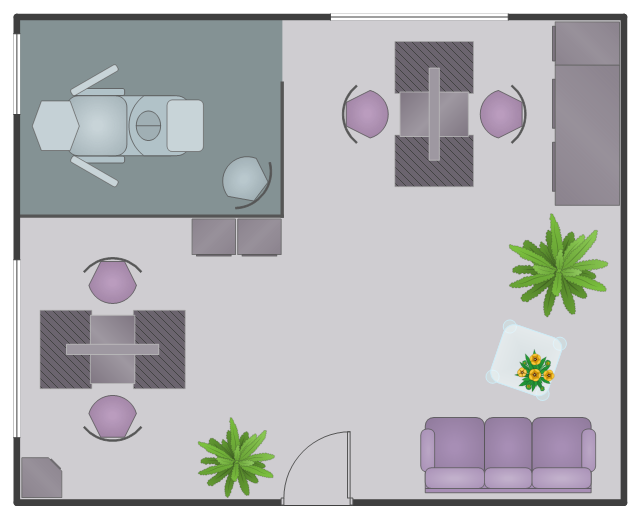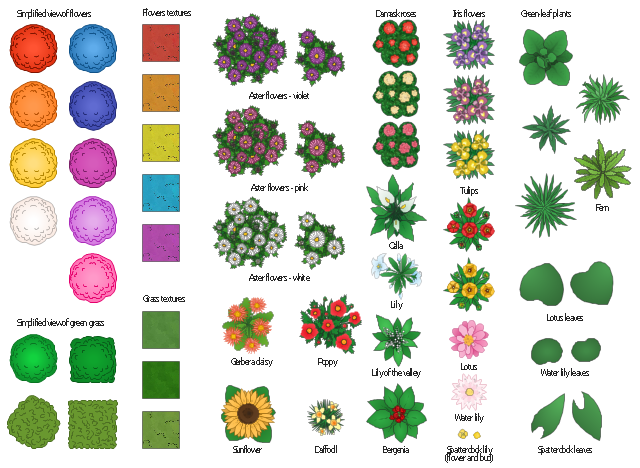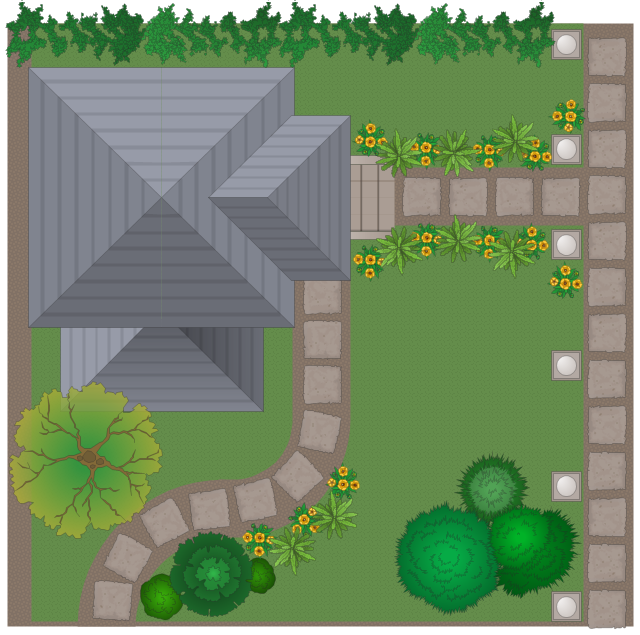This interior design sample shows the layout of furniture and equipment on the nail salon floor plan.
"A nails salon or nails bar is a specialty beauty salon establishment that primarily offers nail care services such as manicures, pedicures, and nail enhancements. Often, nail salons also offer skin care services." [Nail salon
From Wikipedia]
The interior design example "Nail room" was created using the ConceptDraw PRO diagramming and vector drawing software extended with the Gym and Spa Area Plans solution from the Building Plans area of ConceptDraw Solution Park.
"A nails salon or nails bar is a specialty beauty salon establishment that primarily offers nail care services such as manicures, pedicures, and nail enhancements. Often, nail salons also offer skin care services." [Nail salon
From Wikipedia]
The interior design example "Nail room" was created using the ConceptDraw PRO diagramming and vector drawing software extended with the Gym and Spa Area Plans solution from the Building Plans area of ConceptDraw Solution Park.
The vector stencils library "Flowers and grass" contains 58 clipart images of flowers and grasses.
Use this icon set to create your landscape design and garden plans.
The clip art sample "Design elements - Flowers and grass" was created using the ConceptDraw PRO diagramming and vector drawing software extended with the Landscape & Garden solution from the Building Plans area of ConceptDraw Solution Park.
Use this icon set to create your landscape design and garden plans.
The clip art sample "Design elements - Flowers and grass" was created using the ConceptDraw PRO diagramming and vector drawing software extended with the Landscape & Garden solution from the Building Plans area of ConceptDraw Solution Park.
This example of garden design shows paths and walkways, ornamental trees and bushes layout.
"Elements of garden design include the layout of hard landscape, such as paths, walls, water features, sitting areas and decking; as well as the plants themselves, with consideration for their horticultural requirements, their season-to-season appearance, lifespan, growth habit, size, speed of growth, and combinations with other plants and landscape features. ...
Surfaces for paths and access points are chosen for practical as well as aesthetic reasons. Issues such as safety, maintenance and durability may need to be considered by the designer. Gardens designed for public access need to cope with heavier foot traffic and hence may utilise surfaces - such as resin-bonded gravel - that are rarely used in private gardens." [Garden design. Wikipedia]
The landscape design sample "Garden path" was created using the ConceptDraw PRO diagramming and vector drawing software extended with the Landscape and Garden solution from the Building Plans area of ConceptDraw Solution Park.
"Elements of garden design include the layout of hard landscape, such as paths, walls, water features, sitting areas and decking; as well as the plants themselves, with consideration for their horticultural requirements, their season-to-season appearance, lifespan, growth habit, size, speed of growth, and combinations with other plants and landscape features. ...
Surfaces for paths and access points are chosen for practical as well as aesthetic reasons. Issues such as safety, maintenance and durability may need to be considered by the designer. Gardens designed for public access need to cope with heavier foot traffic and hence may utilise surfaces - such as resin-bonded gravel - that are rarely used in private gardens." [Garden design. Wikipedia]
The landscape design sample "Garden path" was created using the ConceptDraw PRO diagramming and vector drawing software extended with the Landscape and Garden solution from the Building Plans area of ConceptDraw Solution Park.
How To use Landscape Design Software
Creation great-looking or even impressive landscape designs is a great labour and real art. There are required the fundamental knowledge in design field, architecture and construction, and also in other special fields, such as plant growing, history, culture, philosophy, etc. Moreover, you need to have good artistic abilities for achievement success in landscape design. All these nuances create the impression that it is incredibly complex process, but ConceptDraw PRO aims to radically change your opinion and make you closer to the realization of your dream. Now thanks to the Landscape & Garden solution included to the Building Plans area of ConceptDraw Solution Park, you can fully concentrate on the creation the masterpieces in landscape design, without worrying about drawing process. Powerful drawing tools and included numerous collection of samples, templates and pre-designed vector objects are helpful for creation Landscape designs and Landscape plans of any complexity and style, they help you unlock your creativity and design easily the lively garden.This interior design sample shows the layout of furniture and equipment on the nail salon floor plan.
"A nails salon or nails bar is a specialty beauty salon establishment that primarily offers nail care services such as manicures, pedicures, and nail enhancements. Often, nail salons also offer skin care services." [Nail salon
From Wikipedia]
The interior design example "Nail room" was created using the ConceptDraw PRO diagramming and vector drawing software extended with the Gym and Spa Area Plans solution from the Building Plans area of ConceptDraw Solution Park.
"A nails salon or nails bar is a specialty beauty salon establishment that primarily offers nail care services such as manicures, pedicures, and nail enhancements. Often, nail salons also offer skin care services." [Nail salon
From Wikipedia]
The interior design example "Nail room" was created using the ConceptDraw PRO diagramming and vector drawing software extended with the Gym and Spa Area Plans solution from the Building Plans area of ConceptDraw Solution Park.
- Nail room
- Design elements - Flowers and grass | How To use Landscape ...
- Design elements - Flowers and grass
- Nail room | Design elements - Day spa equipment layout plan | Nail ...
- Nail room | Day spa | Destination spa | Beauty Salon Floor Plan ...
- Design elements - Day spa equipment layout plan | Nail room | Gym ...
- Day spa | Nail room | Destination spa | Examples Basic Equipment ...
- Nail room | Spa Floor Plan | Nail Salon Interior Design Software
- Garden | Design elements - Garden furniture | Water communication ...
- Design elements - Garden paths and walkways | Garden path ...
- Nail room | Tools - Vector stencils library | Spa | Nail Png
- How to Draw a Landscape Design Plan | How To use Landscape ...
- Design elements - Flowers and grass | How to Draw a Landscape ...
- How to Design Landscape | How To use Landscape Design ...
- Garden layout | Building Drawing Software for Design Office Layout ...
- Design elements - Day spa equipment layout plan | How to Draw a ...
- How to Draw a Landscape Design Plan | How To Create Restaurant ...
- How To Create Floor Plans | How to Draw a Floor Plan for SPA in ...
- Gym and Spa Area Plans | Design elements - Day spa equipment ...
- Landscape Architecture with ConceptDraw PRO | How to Design a ...



