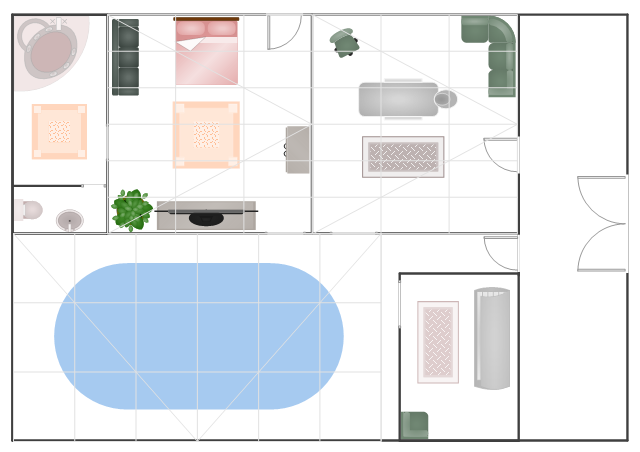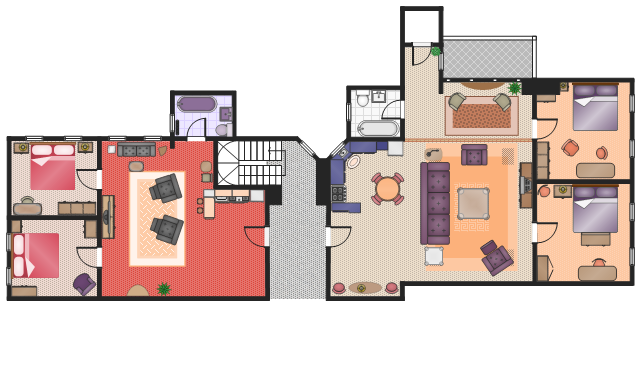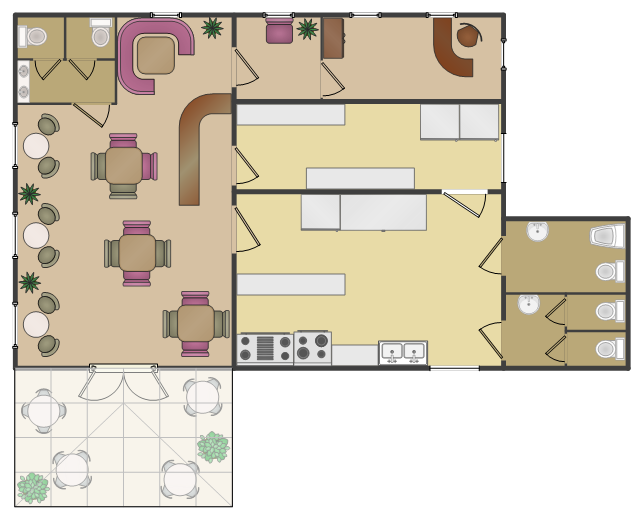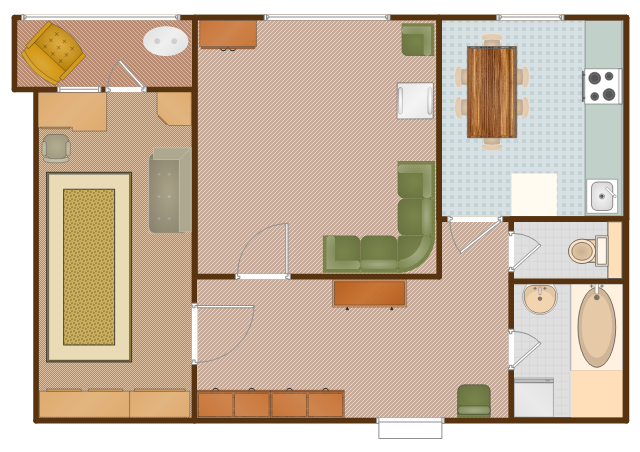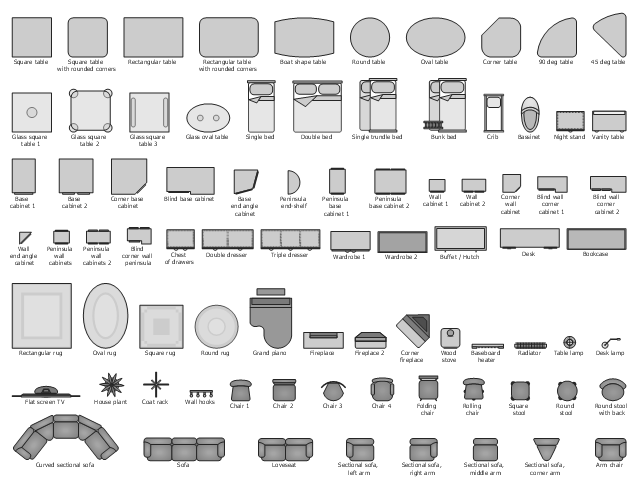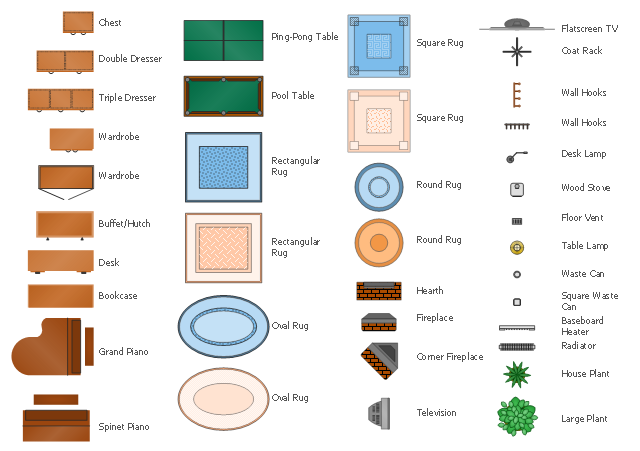The vector stencils library "Furniture" contains 38 shapes of living-room, dining-room and bedroom furniture. Use it for drawing furniture arrangements, home decor, residential floor plans, home design, space plans, and furniture layouts in the ConceptDraw PRO diagramming and vector drawing software extended with the Floor Plans solution from the Building Plans area of ConceptDraw Solution Park.
This interior design sample visualizes the layout of equipment and furniture on the destination spa floor plan.
"A destination spa is a short term residential/ lodging facility with the primary purpose of providing individual services for spa-goers to develop healthy habits. Historically many such spas were developed at the location of natural hot springs or sources of mineral waters. ...
Some destination spas offer an all-inclusive program that includes facilitated fitness classes, healthy cuisine, educational classes and seminars as well as similar services to a beauty salon or a day spa. ... Some destination spas are in exotic locations or in spa towns. ...
Resort spas are generally located in resorts and offer similar services via rooms with services, meals, body treatments and fitness a la carte." [Destination spa. Wikipedia]
The floor plan example "Destination spa" was created using the ConceptDraw PRO diagramming and vector drawing software extended with the Gym and Spa Area Plans solution from the Building Plans area of ConceptDraw Solution Park.
"A destination spa is a short term residential/ lodging facility with the primary purpose of providing individual services for spa-goers to develop healthy habits. Historically many such spas were developed at the location of natural hot springs or sources of mineral waters. ...
Some destination spas offer an all-inclusive program that includes facilitated fitness classes, healthy cuisine, educational classes and seminars as well as similar services to a beauty salon or a day spa. ... Some destination spas are in exotic locations or in spa towns. ...
Resort spas are generally located in resorts and offer similar services via rooms with services, meals, body treatments and fitness a la carte." [Destination spa. Wikipedia]
The floor plan example "Destination spa" was created using the ConceptDraw PRO diagramming and vector drawing software extended with the Gym and Spa Area Plans solution from the Building Plans area of ConceptDraw Solution Park.
This example depicts furniture and home appliances layout on the hotel floor plan.
"A hotel is an establishment that provides lodging paid on a short-term basis. The provision of basic accommodation, in times past, consisting only of a room with a bed, a cupboard, a small table and a washstand has largely been replaced by rooms with modern facilities, including en-suite bathrooms and air conditioning or climate control. Additional common features found in hotel rooms are a telephone, an alarm clock, a television, a safe, a mini-bar with snack foods and drinks, and facilities for making tea and coffee. Luxury features include bathrobes and slippers, a pillow menu, twin-sink vanities, and jacuzzi bathtubs. Larger hotels may provide additional guest facilities such as a swimming pool, fitness center, business center, childcare, conference facilities and social function services." [Hotel. Wikipedia]
The example "Mini hotel floor plan" was created using the ConceptDraw PRO diagramming and vector drawing software extended with the Basic Floor Plans solution from the Building Plans area of ConceptDraw Solution Park.
"A hotel is an establishment that provides lodging paid on a short-term basis. The provision of basic accommodation, in times past, consisting only of a room with a bed, a cupboard, a small table and a washstand has largely been replaced by rooms with modern facilities, including en-suite bathrooms and air conditioning or climate control. Additional common features found in hotel rooms are a telephone, an alarm clock, a television, a safe, a mini-bar with snack foods and drinks, and facilities for making tea and coffee. Luxury features include bathrobes and slippers, a pillow menu, twin-sink vanities, and jacuzzi bathtubs. Larger hotels may provide additional guest facilities such as a swimming pool, fitness center, business center, childcare, conference facilities and social function services." [Hotel. Wikipedia]
The example "Mini hotel floor plan" was created using the ConceptDraw PRO diagramming and vector drawing software extended with the Basic Floor Plans solution from the Building Plans area of ConceptDraw Solution Park.
This floor plan sample depicts rooms and furniture layout and interior design of the Friends TV show appartmens.
"Friends is an American television sitcom, created by David Crane and Marta Kauffman, which originally aired on NBC from September 22, 1994, to May 6, 2004, lasting ten seasons. With an ensemble cast starring Jennifer Aniston, Courteney Cox, Lisa Kudrow, Matt LeBlanc, Matthew Perry and David Schwimmer, the show revolves around six friends living in Manhattan. The series was produced by Bright/ Kauffman/ Crane Productions, in association with Warner Bros. Television. The original executive producers were Kevin S. Bright, Marta Kauffman, and David Crane." [Friends. Wikipedia]
The floor plan example "Friends TV show appartmens" was created using ConceptDraw PRO diagramming and vector drawing software extended with the Floor Plans solution from the Building Plans area of ConceptDraw Solution Park.
"Friends is an American television sitcom, created by David Crane and Marta Kauffman, which originally aired on NBC from September 22, 1994, to May 6, 2004, lasting ten seasons. With an ensemble cast starring Jennifer Aniston, Courteney Cox, Lisa Kudrow, Matt LeBlanc, Matthew Perry and David Schwimmer, the show revolves around six friends living in Manhattan. The series was produced by Bright/ Kauffman/ Crane Productions, in association with Warner Bros. Television. The original executive producers were Kevin S. Bright, Marta Kauffman, and David Crane." [Friends. Wikipedia]
The floor plan example "Friends TV show appartmens" was created using ConceptDraw PRO diagramming and vector drawing software extended with the Floor Plans solution from the Building Plans area of ConceptDraw Solution Park.
This flat design floor plan sample shows layout of furniture, kitchen equipment and bathroom appliance.
"An apartment (in American English) or flat in British English is a self-contained housing unit (a type of residential real estate) that occupies only part of a building. Such a building may be called an apartment building, apartment house (in American English), block of flats, tower block, high-rise or, occasionally mansion block (in British English), especially if it consists of many apartments for rent. In Scotland it is often called a tenement, which has a pejorative connotation elsewhere. Apartments may be owned by an owner/ occupier by leasehold tenure or rented by tenants (two types of housing tenure).
Apartments can be classified into several types. In North America the typical terms are a studio, efficiency or bachelor apartment (bedsit in the UK). These all tend to be the smallest apartments with the cheapest rents in a given area. This kind of apartment usually consists mainly of a large room which is the living, dining and bedroom combined. There are usually kitchen facilities as part of this central room, but the bathroom is a separate, smaller room.
Moving up from the bachelors/ efficiencies are one-bedroom apartments, in which one bedroom is separate from the rest of the apartment. Then there are two-bedroom, three-bedroom, etc. apartments. Small apartments often have only one entrance.
Large apartments often have two entrances, perhaps a door in the front and another in the back. Depending on the building design, the entrance doors may be directly to the outside or to a common area inside, such as a hallway. Depending on location, apartments may be available for rent furnished with furniture or unfurnished into which a tenant moves in with their own furniture." [Apartment. Wikipedia]
The example "Flat design floor plan" was created using the ConceptDraw PRO diagramming and vector drawing software extended with the Floor Plans solution from the Building Plans area of ConceptDraw Solution Park.
"An apartment (in American English) or flat in British English is a self-contained housing unit (a type of residential real estate) that occupies only part of a building. Such a building may be called an apartment building, apartment house (in American English), block of flats, tower block, high-rise or, occasionally mansion block (in British English), especially if it consists of many apartments for rent. In Scotland it is often called a tenement, which has a pejorative connotation elsewhere. Apartments may be owned by an owner/ occupier by leasehold tenure or rented by tenants (two types of housing tenure).
Apartments can be classified into several types. In North America the typical terms are a studio, efficiency or bachelor apartment (bedsit in the UK). These all tend to be the smallest apartments with the cheapest rents in a given area. This kind of apartment usually consists mainly of a large room which is the living, dining and bedroom combined. There are usually kitchen facilities as part of this central room, but the bathroom is a separate, smaller room.
Moving up from the bachelors/ efficiencies are one-bedroom apartments, in which one bedroom is separate from the rest of the apartment. Then there are two-bedroom, three-bedroom, etc. apartments. Small apartments often have only one entrance.
Large apartments often have two entrances, perhaps a door in the front and another in the back. Depending on the building design, the entrance doors may be directly to the outside or to a common area inside, such as a hallway. Depending on location, apartments may be available for rent furnished with furniture or unfurnished into which a tenant moves in with their own furniture." [Apartment. Wikipedia]
The example "Flat design floor plan" was created using the ConceptDraw PRO diagramming and vector drawing software extended with the Floor Plans solution from the Building Plans area of ConceptDraw Solution Park.
This floor plan example shows furniture layout in the cafe.
"Cafés may have an outdoor section (terrace, pavement or sidewalk café) with seats, tables and parasols. This is especially the case with European cafés. Cafés offer a more open public space compared to many of the traditional pubs they have replaced, which were more male dominated with a focus on drinking alcohol." [Coffeehouse. Wikipedia]
The floor plan sample "Cafe layout" was created using ConceptDraw PRO diagramming and vector drawing software extended with the Cafe and Restaurant solution from Building Plans area of ConceptDraw Solution Park.
"Cafés may have an outdoor section (terrace, pavement or sidewalk café) with seats, tables and parasols. This is especially the case with European cafés. Cafés offer a more open public space compared to many of the traditional pubs they have replaced, which were more male dominated with a focus on drinking alcohol." [Coffeehouse. Wikipedia]
The floor plan sample "Cafe layout" was created using ConceptDraw PRO diagramming and vector drawing software extended with the Cafe and Restaurant solution from Building Plans area of ConceptDraw Solution Park.
The Apartment plan example shows the layout of furniture, kitchen equipment and bathroom appliance on the interioir design floor plan.
"An apartment (in American English) or flat in British English is a self-contained housing unit (a type of residential real estate) that occupies only part of a building. Such a building may be called an apartment building, apartment house (in American English), block of flats, tower block, high-rise or, occasionally mansion block (in British English), especially if it consists of many apartments for rent." [Apartment. Wikipedia]
The Apartment plan example was created using ConceptDraw PRO diagramming and vector drawing software extended with the Floor Plans solution from the Building Plans area of ConceptDraw Solution Park.
"An apartment (in American English) or flat in British English is a self-contained housing unit (a type of residential real estate) that occupies only part of a building. Such a building may be called an apartment building, apartment house (in American English), block of flats, tower block, high-rise or, occasionally mansion block (in British English), especially if it consists of many apartments for rent." [Apartment. Wikipedia]
The Apartment plan example was created using ConceptDraw PRO diagramming and vector drawing software extended with the Floor Plans solution from the Building Plans area of ConceptDraw Solution Park.
The vector stencils library "Basic furniture" contains 81 furniture icons.
Use it to create your basic floor plans with ConceptDraw PRO diagramming and vector drawing software.
The floorplan shapes example "Design elements - Basic furniture" is included in the Basic Floor Plans solution from the Building Plans area of ConceptDraw Solution Park.
Use it to create your basic floor plans with ConceptDraw PRO diagramming and vector drawing software.
The floorplan shapes example "Design elements - Basic furniture" is included in the Basic Floor Plans solution from the Building Plans area of ConceptDraw Solution Park.
The vector stencils library Furniture contains 38 symbols of furniture and interior design elements.
Use the design elements library Furniture to draw the furniture arrangements of living rooms, dining rooms and bedrooms, home decor, residential floor plans, home design, space plans, and furniture layouts.
"Furniture is the mass noun for the movable objects intended to support various human activities such as seating and sleeping. Furniture is also used to hold objects at a convenient height for work (as horizontal surfaces above the ground), or to store things.
Furniture can be a product of design and is considered a form of decorative art. In addition to furniture's functional role, it can serve a symbolic or religious purpose. " [Furniture. Wikipedia]
The shapes library Furniture is provided by the Floor Plans solution from the Building Plans area of ConceptDraw Solution Park.
Use the design elements library Furniture to draw the furniture arrangements of living rooms, dining rooms and bedrooms, home decor, residential floor plans, home design, space plans, and furniture layouts.
"Furniture is the mass noun for the movable objects intended to support various human activities such as seating and sleeping. Furniture is also used to hold objects at a convenient height for work (as horizontal surfaces above the ground), or to store things.
Furniture can be a product of design and is considered a form of decorative art. In addition to furniture's functional role, it can serve a symbolic or religious purpose. " [Furniture. Wikipedia]
The shapes library Furniture is provided by the Floor Plans solution from the Building Plans area of ConceptDraw Solution Park.
Room planning with ConceptDraw PRO
ConceptDraw will help you to create the room planning of any configuration quickly and skillfully. ConceptDraw contains a number of ready templates for creation of premises plans, and due to libraries with interior objects existing in the program you will be able to place furniture, denote the location of doors and windows and indicate dimensions.The design elements library Cabinets and bookcases contains 41 vector symbols of cabinetries and bookcases.
"A cabinet is a box-shaped piece of furniture with doors or drawers for storing miscellaneous items. Some cabinets stand alone while others are built into a wall or are attached to it like a medicine cabinet. Cabinets are typically made of wood or, now increasingly, of synthetic materials. Commercial grade cabinets, which differ in the materials used, are called casework.
Cabinets usually have one or more doors on the front, which are mounted with door hardware, and occasionally a lock. Many cabinets have doors and drawers or only drawers. Short cabinets often have a finished surface on top that can be used for display, or as a working surface such as the countertops found in kitchens.
A cabinet intended for clothing storage is usually called a wardrobe or an armoire (or a closet if built in)." [Cabinetry. Wikipedia]
Use the shapes library Cabinets and bookcases to draw the wall bookcase layouts, office wall cabinets and bookcase design plans using the ConceptDraw PRO diagramming and vector drawing software.
The vector stencils library Cabinets and bookcases is provided by the Office Layout Plans solution from the Building Plans area of ConceptDraw Solution Park.
"A cabinet is a box-shaped piece of furniture with doors or drawers for storing miscellaneous items. Some cabinets stand alone while others are built into a wall or are attached to it like a medicine cabinet. Cabinets are typically made of wood or, now increasingly, of synthetic materials. Commercial grade cabinets, which differ in the materials used, are called casework.
Cabinets usually have one or more doors on the front, which are mounted with door hardware, and occasionally a lock. Many cabinets have doors and drawers or only drawers. Short cabinets often have a finished surface on top that can be used for display, or as a working surface such as the countertops found in kitchens.
A cabinet intended for clothing storage is usually called a wardrobe or an armoire (or a closet if built in)." [Cabinetry. Wikipedia]
Use the shapes library Cabinets and bookcases to draw the wall bookcase layouts, office wall cabinets and bookcase design plans using the ConceptDraw PRO diagramming and vector drawing software.
The vector stencils library Cabinets and bookcases is provided by the Office Layout Plans solution from the Building Plans area of ConceptDraw Solution Park.
- Room planning with ConceptDraw PRO | Plan View Wardrobe Png
- Furniture - Vector stencils library | Wardrobe Png Top View
- Wardrobe Front View Png
- Wardrobe Png Upper View
- Fireplace Plan Png
- Wardrobe Plan Png
- How To Draw Building Plans | Piano Top View Png
- Png Round Pools
- Piano Plan View Png
- Planogram Software and Retail Plan Software | Shelf Top View Png
- Table Lamp And Table Top View Png
- Wardobe Top View Png File
- Lamp Table Top View Png
- Bedroom Png Top View
- Wardrobe Vector Top View
- Wooden Sofa Png Top
- Chair Png Upper View
- Closet Top View Png
- Oval White Png
- Dining Furniture View Png






































