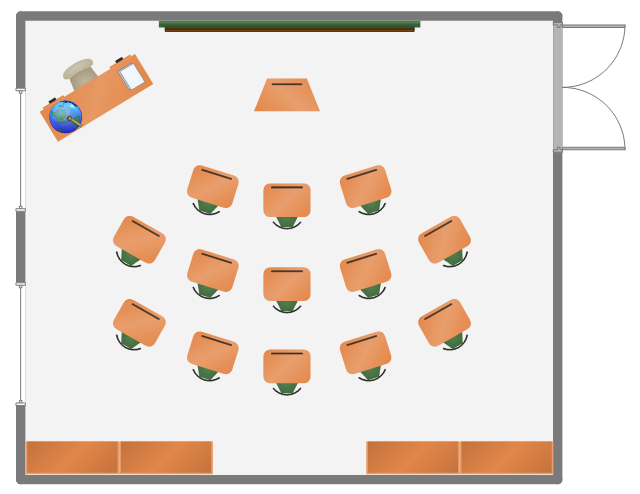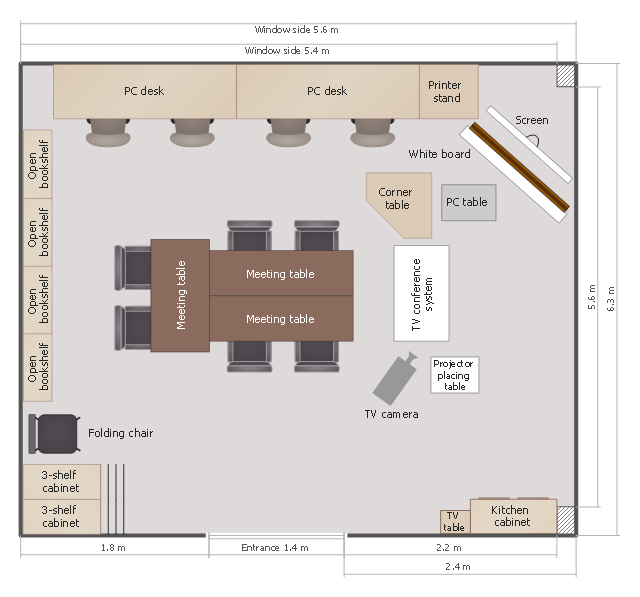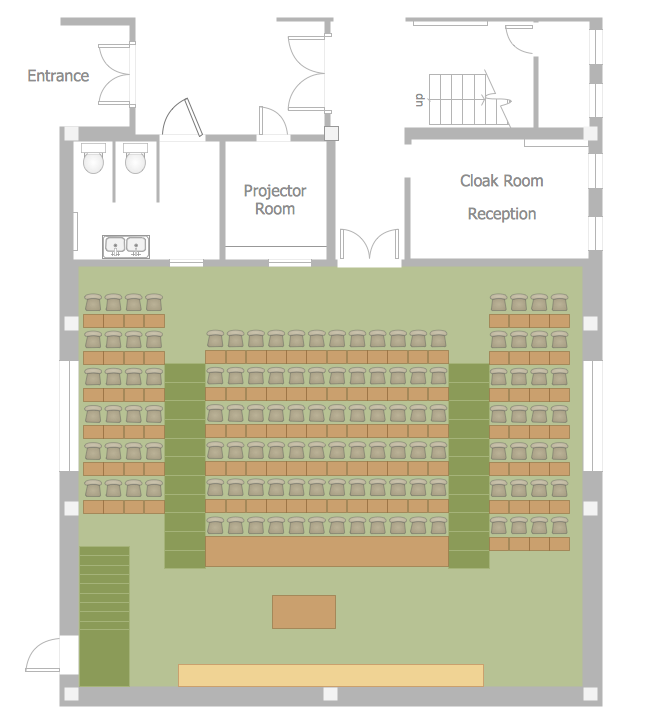This classroom floorplan example shows school furniture and educational
school furniture and equipment layout example " Classroom plan " was created
using
HelpDesk
Creating a Classroom Floor Plan . ConceptDraw HelpDesk
The classroom environment is very important for students. Classroom layout has a big influence on the learning process. The size of the classroom and interior[ Classroom . Wikipedia] The school furniture and equipment layout example "
Classroom plan " was created using the ConceptDraw PRO diagramming and
vector
This electrical floor plan sample shows the lighting layout on the classroom
reflected ceiling plan . "Architectural lighting design is a field within architecture
and
This classroom floor plan sample shows the furniture and equipment layout. It
was created on the base of the drawing from the website of Okinawa Prefectural
 School and Training Plans Solution. ConceptDraw.com
School and Training Plans Solution. ConceptDraw.com
Design your own classroom plan for school, private school, home school, college
, university, or other educational institution in a flash with School and Training
[bmcc.edu/Headstart/Bulletins/Issue53/article10.htm] The floor plan example "
Creative classroom " was created using the ConceptDraw PRO diagramming and
The vector stencils library "School layout" contains 19 symbols of classroom
design floor plan , furniture and educational equipment layout of classroom or
This training classroom seating plan sample depicts the educational equipment
and furniture layout. "Training is the acquisition of knowledge, skills, and
Interior Design. Seating Plan Design Element
Interior Design Software. Design Elements — Seating PlanElectrical and Telecom Plan Software. Create electrical circuit
Displaying the electrical schematics, digital circuits, house electrical plans and electrical wiring, it is important to have a convenient software to draw it all in, especially if you work as an electrician or IT specialist. In our Solutions section on this site you can easily find the numerous telecom and electric plans’ templates and examples provided with lots of electrical vector symbols. Creating your own telecom and electrical diagrams with help of our samples, you will find it to be simple and you can do it in a short term and after you’ll be proud of yourself making professionally looking charts even if you have no experience in making anything similar before. Down lighter and wall light, light bar, switch, circuit breaker and many more other electrical elements are available both in Solutions and application ConceptDraw STORE which is a part of ConceptDraw OFFICE software that allows to design home or residential wireless electrical, circuit, telecom plans and diagrams in minutes. Once you try, you’ll never forget our sophisticated and convenient product.- How to Create a Floor Plan for the Classroom | Classroom plan ...
- How to Create a Floor Plan for the Classroom | Emergency Plan ...
- How to Create a Floor Plan for the Classroom | Classroom Layout ...
- Classroom plan
- Classroom plan | Classroom Seating Charts | How to Create a Floor ...
- Classroom plan | Classroom Layout | Design elements - School ...
- How to Create a Floor Plan for the Classroom | Classroom Seating ...
- How to Create a Floor Plan for the Classroom | Classroom plan ...
- Lighting and switch layout | Classroom lighting - Reflected ceiling ...
- School and Training Plans | Classroom plan | Classroom plan | Plan ...
- How to Create a Floor Plan for the Classroom | Classroom floor plan ...
- Cubicle layout | Classroom plan | Interior Design Office Layout Plan ...
- Classroom Seating Chart
- Classroom lighting - Reflected ceiling plan | Reflected ceiling plan ...
- How to Create a Floor Plan for the Classroom | Network Layout Floor ...
- How to Create a Floor Plan for the Classroom | Design elements ...
- How to Create a Floor Plan for the Classroom | Vector Image Plan ...
- Classroom floor plan | Planning Of A Nursing College Floor Plan
- School and Training Plans | Classroom plan | Interior Design School ...
- School and Training Plans | Creative classroom floor plan | Artwork ...

















