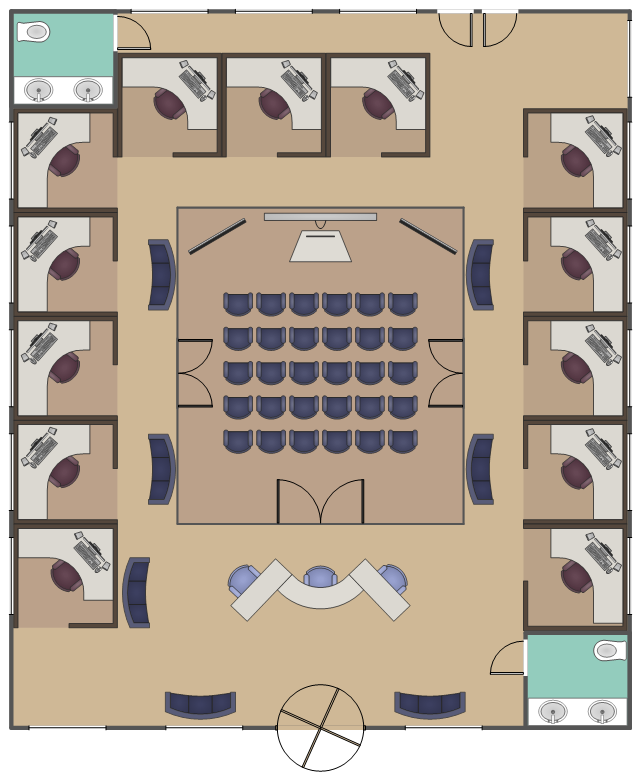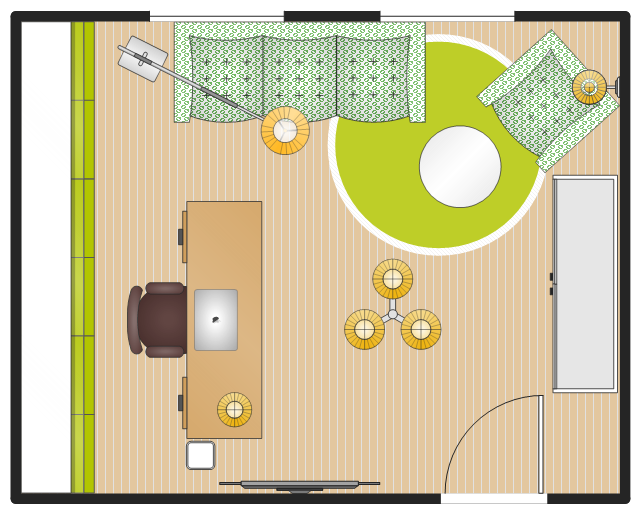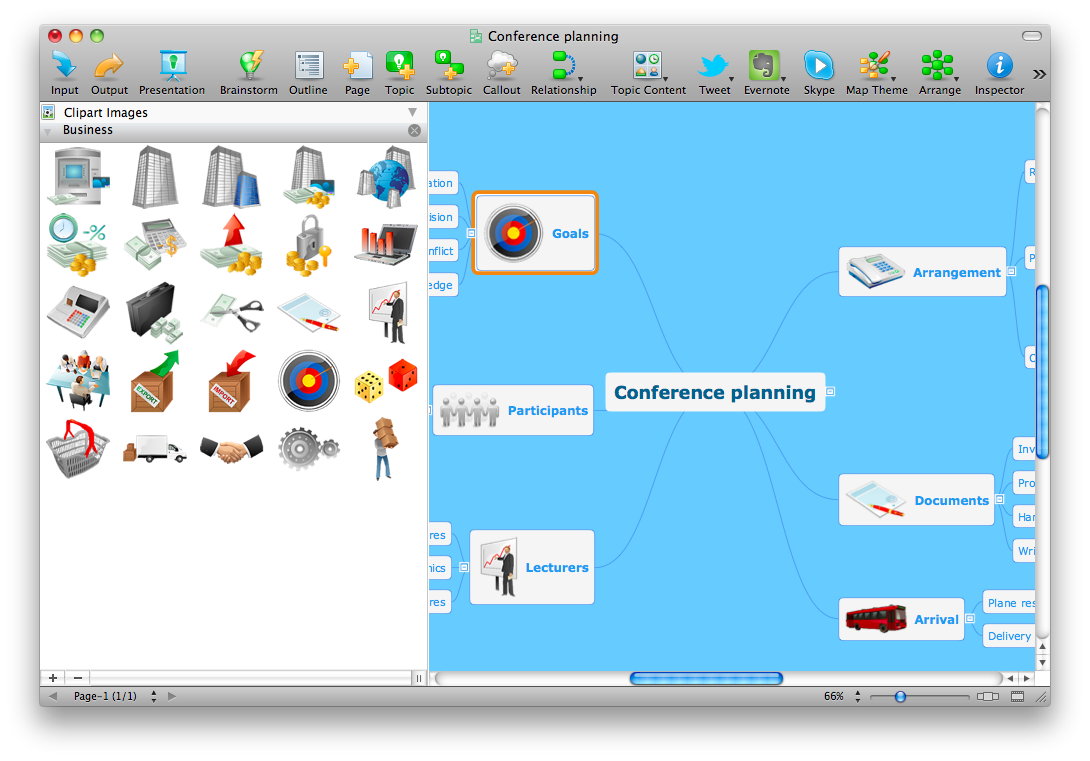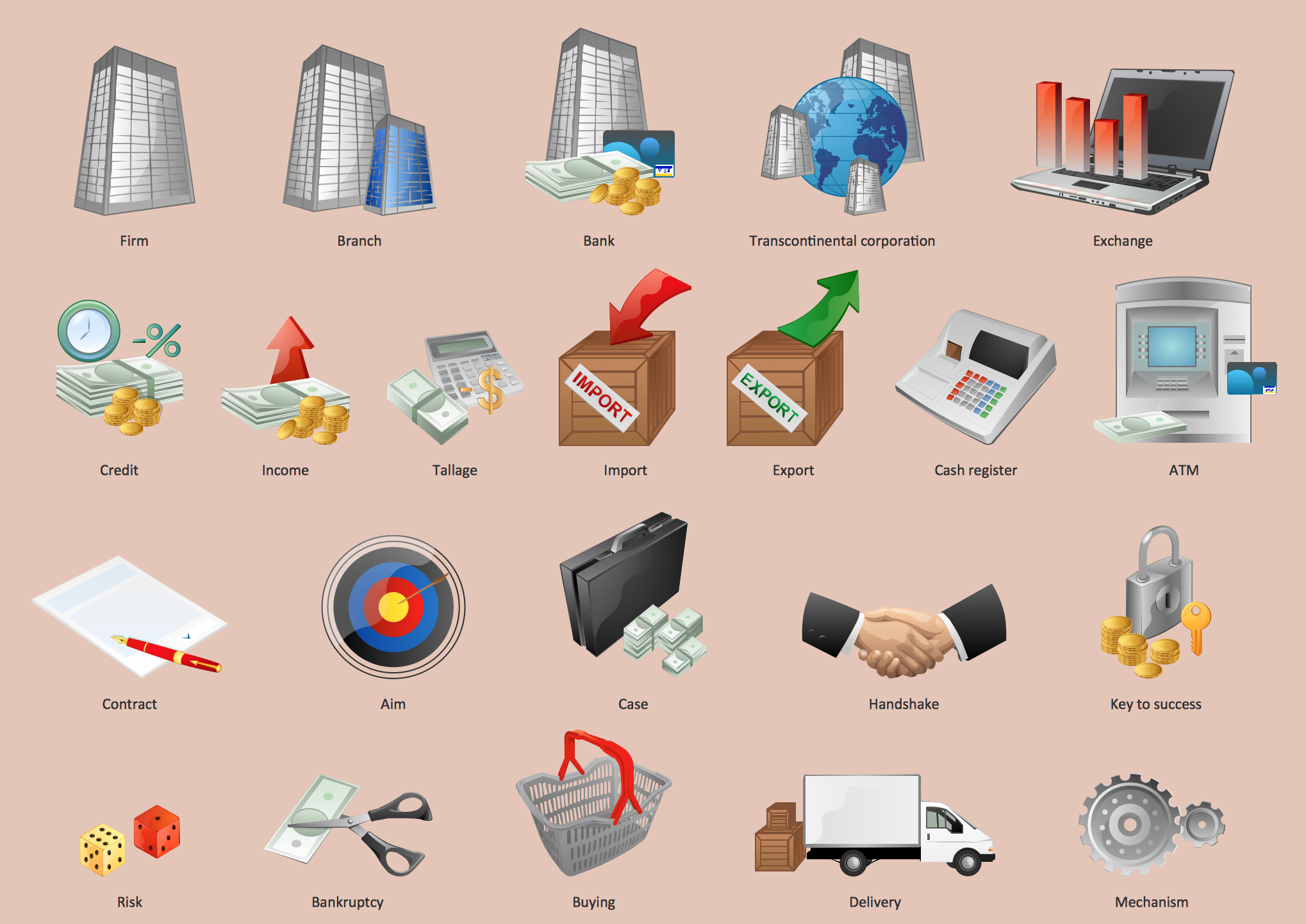 Office Layout Plans Solution. ConceptDraw.com
Office Layout Plans Solution. ConceptDraw.com
Office Layout Plans Solution allows developing and implementing any of your
ideas regarding the layout and design of your office space, the furniture
placement
Interior Design . Office Layout Plan Design Element
Making your office plan you have to take into consideration the job’s particularity and to have couple of large rooms for discussions or many small ones for private work where people can concentrate on their own and get the work done in silence. Creating the interior design using our office layouts and already existing plans with lots of different design elements can simplify your work making your own floor plans look professional and special. Use ConceptDraw DIAGRAM ector stencils libraries called Office Equipment, Walls, Shell and Structure, Cabinets and Bookcases, Bathroom, Doors and Windows, Cubicles and Work Surfaces, Furniture and Office Furniture ones in Office Layout Plans Solution right now and enjoy using the sophisticated application which is meant to please you! Ensure yourself how simple it is to create something from a scratch! Suitable for facilities and move management as well as office space planning this software is godsend for everyone!Interior Design . School Layout Design Element
To be able to draw the interior design school layout you need design elements for creating one in the right and smart software ConceptDraw DIAGRAM. We provide our clients with School layout library which contains 19 symbols, such as Locker, Bank of 5 lockers, Chalkboard, Bookcase, Podium, Globe, Papers, Portable chalkboard, Screen, Semi-circular table, Teacher's desk, Lecture hall desk, Student desk - group of 4, Single desk, Double desk, Student desk, Student desk - group of 2, Curved back chair and Chair. Having all these design symbols makes the task of creating the design plan very simple, especially if you use our product as it allows to create any kind of design plan (for cafe, restaurant, pub, bar, office, building, house, home and many other places) in a very short period of time having all of already existing and ready to be used templates as well as samples and libraries.Office Layout Software. Create Great Looking Office Plan , Office
Arranging or re-arranging the way your office looks likes including having the right places for all of the equipment it is better to draw a chart to mention what tools should be where and if the furniture and devices are all on their places. Creating the small office plan or large business or shopping center, you will find easier to do it with help of existing office layouts from our Solution Park on this site or after downloading the ConceptDraw STORE provided with over 10000 stencils for creating your smart floor plans in short terms and with an ease. Huge choice of home floor plans layouts as well as electrical plans, commercial floor plans and many more can be all found after downloading our sophisticated product ConceptDraw DIAGRAM with extension. Once you start using it now you will find yourself being a professional in making any kids of flowcharts as well as diagrams very soon even if you never made anything like this before.This interior design sample shows the layout of furniture , equipment and
appliances on the office floor plan . " Office layouts are arranged so that staff can
work
Several ranges of products, such as the armoire desk and all-in-one printer, are
designed specifically for the SOHO market." [Small office /home office . Wikipedia]
Building Drawing Tools. Design Element — Office Layout Plan
Planning your office design? Do you want your office suite and conference rooms look modern? Make your office layout plan using building drawing software ConceptDraw DIAGRAM and make it look professional with help of tools and design elements all made in advance for your use to simplify work with this application at a start. Its Cubicles and Work Surfaces library consists of 46 objects, Office Equipment library consists of 33 objects including accessories and electronics, Office Furniture library has all 36 objects that can be found in Office Layout Plans solution any time, even right now. Check it out! Design your office and fill its space with what you want using pre-made layouts. Enjoy using ConceptDraw DIAGRAM following the tutorials and make your office interior looks unique! Start now not to waste your time looking for some other software! Find 1493 vector stencils in 49 libraries in ConceptDraw DIAGRAM and use anyone you like!Home Plan Software. Create Great Looking Home Plan , Home
Once you need to create your design house plan layout in order to have renovation in or just to decorate the place you live in, it can take only a few minutes to draw the whole thing if you have ConceptDraw DIAGRAM as it is software that allows people to make any kind of diagram, chart, flowchart, scheme or plan for a very short time which make things much simpler, doesn’t it? No need to be a designer or have many years of experience in making similar layouts once you have our templates and examples which you can use as the drafts for your own plan and be happy about what will appear in a result. Make your own great looking home plan using our libraries with so many design symbols and elements, such as: stencils of windows, walls, doors, different kinds of furniture like tables, chairs, arm-chairs, beds, sofas, as well as plants, TV, bath, sink and lots of other elements. Once you download this application and start to use today, you will be much better tomorrow at making great looking plans to improve what you have now: your house, flat and things you have in.Interior Design . Seating Plan Design Element
Interior Design Software. Design Elements — Seating PlanThis office interior design sample illustrates cubicle layout of furniture on the floor
plan . "Тhe cubicle, cubicle desk , office cubicle or cubicle workstation is a
UML Class Diagram Example - Buildings and Rooms
Buildings and Rooms in UML Class DiagramBuilding Plan Software. Create Great Looking Building Plan , Home
Buying land you wonder how to use its space properly. Making your own building plan of where to have garden and where to build your house as well as what to have on each floor, use special software to design your housing in a way you want it to look like with not much effort and not much time. Discovering ConceptDraw DIAGRAM you’ll do it quickly with help of existing 49 libraries of over 1500 pre-designed stencils. This software was conceived especially for purpose of helping those who need to make home or garden area looks simply great in very short terms. Feel as confident as specialist making your own plan not being professional in it at all! Find the easiest way to create your space plan, landscape design, secure parking or sport playing areas in tutorials and make sure you can do it well with help of nothing else but this software!- Office Desk For Office Plan
- Office Desk Plan
- Design elements - Office furniture | Drawing Symbol Of Office ...
- Cubicle layout | Design elements - Office furniture | Seating Plans ...
- Office Layout Plans
- Ground Floor Plan Small Offices
- How to Create a Floor Plan for the Classroom | Interior Design ...
- Cafe and Restaurant Floor Plans | Office Layout | Building Drawing ...
- Office Plan Table And Desk Png
- Office Layout Plans | Building Drawing Software for Design Office ...
- Interior Design . Office Layout Plan Design Element | Computer and ...
- Office Layout Plans | Cubicle layout | Cubicles and work surfaces ...
- Building Drawing Software for Design Seating Plan | Interior Design ...
- Function hall floor plan | Banquet Hall Plan Software | Building ...
- Building Drawing Software for Design Office Layout Plan | | Standard ...
- How To Create Home Plan with Examples | | Emergency Plan | Desk ...
- Interior Design . Office Layout Plan Design Element | Stylish Sofa ...
- Furniture - Vector stencils library | Furniture - Vector stencils library ...
- How To Make a PowerPoint Presentation of a Floor Plan | Fire ...
- How to Draw a Floor Plan for Your Office | Network Layout Floor ...

















