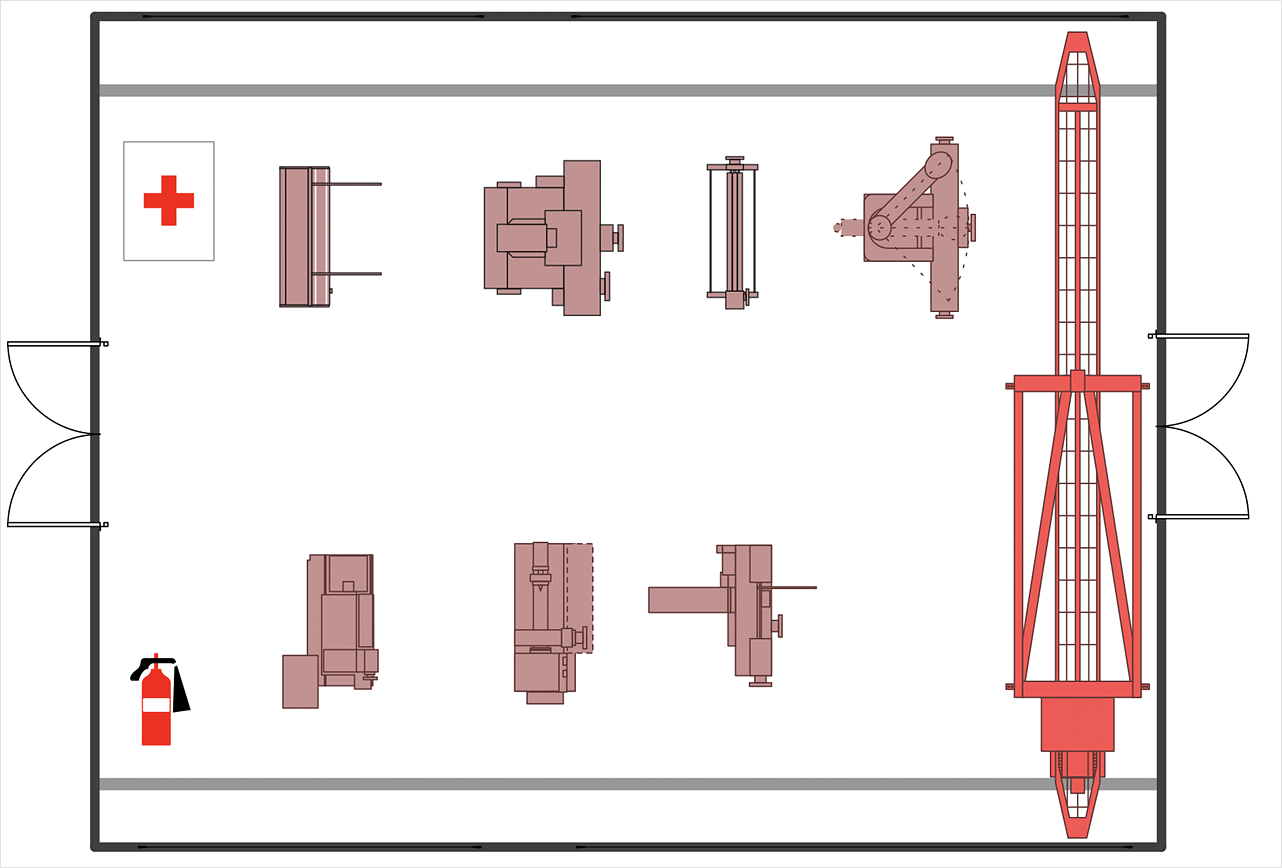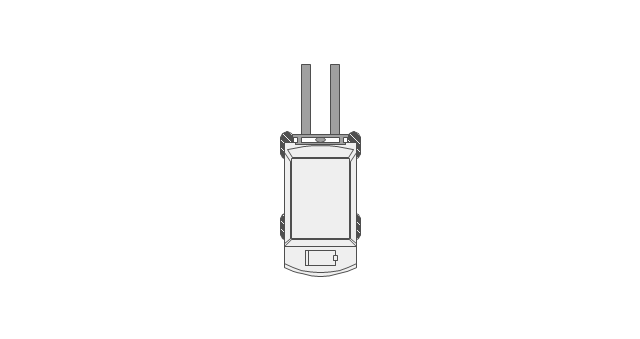 Plant Layout Plans Solution. ConceptDraw.com
Plant Layout Plans Solution. ConceptDraw.com
Plant Layout Plans solution can be used for power plant design and plant layout
design, for making the needed building plant plans and plant layouts looking
HelpDesk
Creating a Plant Layout Design. ConceptDraw HelpDesk
A plant construction process begins from a plant layout stage - an engineering stage used to design, analyze and finally choose the suitable configurations for aInterior Design . Storage and Distribution Design Element
Creating your plant interior plans working in the warehouse or warehouse logistics having the storage to look after during the distribution processes mentioning all the equipment there in your layouts to make sure you have everything needed for running this business as well as tracking the tools incoming and being used, is always better to do with help of the right software which can be useful in making different kinds of plans and schemes. Having our libraries, especially the one called Storage and distribution, means having all 24 design symbols which are Diesel, Rising cab and Stacking forklifts, Order picker, Manual pallet and Powered pallet trucks, Standard pallet, Conveyor belt, Roller conveyor, Bridge, Wall jib, Underbrace jib, Floor, Gantry and Overbrace jib cranes, Mobile and Standard shelf, Standard rack, Rack section, Storage drum and lots of racks: Push back, Sloped, Drive-in to use to make your design plan. Download it today to use it straight away and to draw whatever you need in a short period of time.Interior Design . Shipping and Receiving Design Element
Interior Design Software. Design Elements — Shipping and ReceivingInterior Design . Machines and Equipment Design Element
Drawing your own plant layouts for storage, production, distribution, shipping, transport and receiving the manufactured goods is always easier with help of special software which can make your diagrams look very sophisticated and professional even if you have not much experience in creating such flowcharts. With help of Machines and equipment library available for your use now, you can make incredibly looking smart and structured diagram using the design elements from it, such as: Computer numerical control lathe, Horizontal band saw and Horizontal milling machine, Centre lathe, Vertical band saw and Vertical milling machine, Turret milling machine, Milling machine, Surface grinder, Shaping, Folding, Shearing, Drilling and Sawing machines, Hand roller and Drill presses, Tungsten inert gas, Metal inert gas and TIG welding, GTAW, Generator, Compressor, Platform trolley, Mobile tool box, Fire extinguisher, Extinguisher, First aid cabinet, Operator, etc. Make sure you use ConceptDraw DIAGRAM to succeed in your business expressing the elements of equipment putting all of them in order creating interior design.The example "Factory layout floor plan" shows manufacturing machines and
equipment in the plant warehouse. "A factory (previously manufactory) or
Wikipedia] The example "Warehouse layout floor plan" was created using the
the Plant Layout Plans solution from the Building Plans area of ConceptDraw
The vector stencils library "Storage and distribution" contains 24 symbols of
storage and distribution equipment. Use it for drawing plant design plans and
Use the design elements library "Machines and equipment" for drawing plant
The shapes library "Machines and equipment" is included in the Plant Layout
Use the design elements library "Storage and distribution" to draw industrial is
included in the Plant Layout Plans solution from the Building Plans area of
 Cafe and Restaurant Floor Plan Solution. ConceptDraw.com
Cafe and Restaurant Floor Plan Solution. ConceptDraw.com
So, this solution is a real help in making a layout for a restaurant, your plans,
such as lightening elements, decors, plants , flowers, fountains, and other details,
example "Warehouse security quiz" was created using the ConceptDraw PRO
diagramming and vector drawing software extended with the Plant Layout Plans
Industrial Transport Design Element. Transport illustrations
Industrial Transport design element, Industrial Transport clipart PRO diagramming and vector drawing software extended with the Plant Layout
Plans solution from the Building Plans area of ConceptDraw Solution Park.
Layout Strategy. Chapter and vector drawing software extended with the Plant
Layout Plans solution from the Building Plans area of ConceptDraw Solution
Park.
- Plant Layout Plans | Plant Design Solutions | Network Layout Floor ...
- Plant Layout Plans | Landscape Architecture with ConceptDraw ...
- Plant Layout Plans | Fire and Emergency Plans | Download Plant ...
- Plant Layout Plans | How to Create a Plant Layout Design | Plant ...
- Elements Of Plant Layout
- Plant Layout Plans | How to Create a Plant Layout Design | Cafe and ...
- Plant Layout Of A Coffee Shop
- Chemical and Process Engineering | Plant Layout Plans | Process ...
- How to Create a Plant Layout Design | How To use Kitchen Design ...
- Plant Layout Plans | Factory layout floor plan | Fire Extinguisher ...
- Plant Layout Plans | Visio Professional To Draw Plant Designs
- Factory layout floor plan | Plant Layout Plans | How to Create a Plant ...
- Factory layout floor plan | Plant Layout Plans | Industrial Layout Maker
- Factory layout floor plan | Store Layout Software | Plant Layout Plans ...
- Plant Layout Plans | How to Create a Plant Layout Design | Factory ...
- Plant Layout Plans | Gym and Spa Area Plans | Gym Layout Design ...
- Symbol Used For Plant Layout And Design
- Plant Design Solutions | Plant Design | Plant Layout Plans | Visio ...
- Emergency Plan | Plant Layout Plans | Restaurant Floor Plans ...
- Design elements - Storage and distribution | Plant Layout Plans ...
















