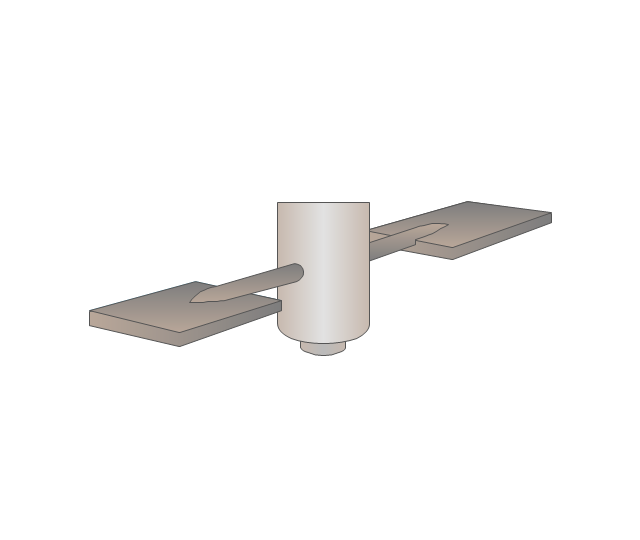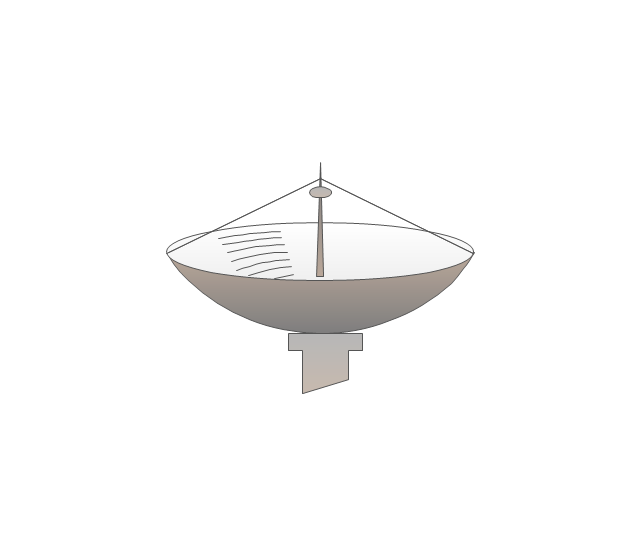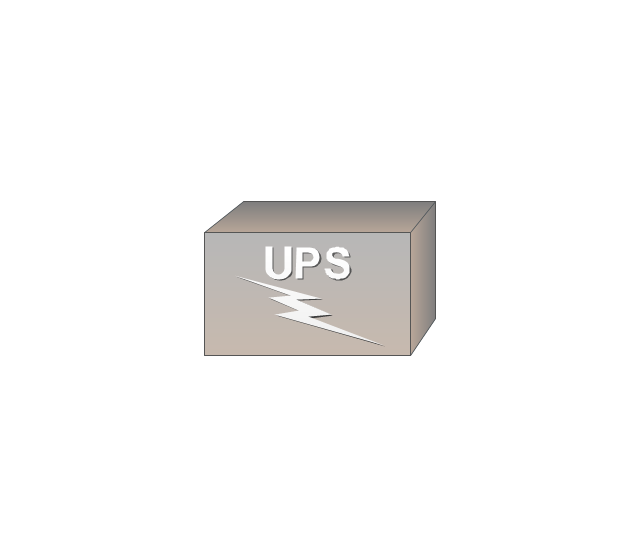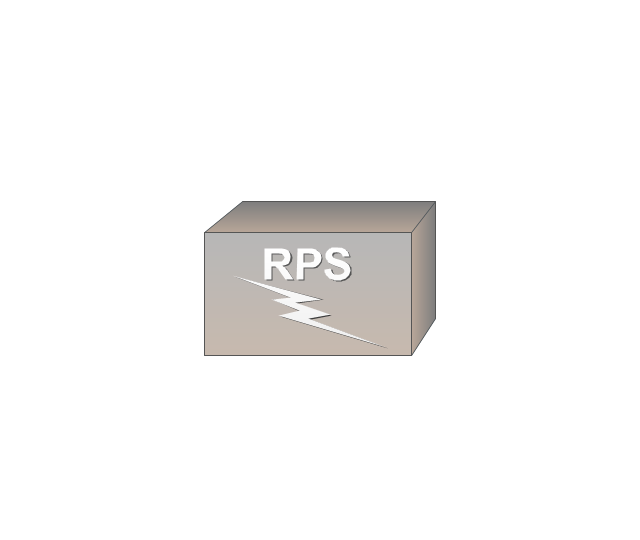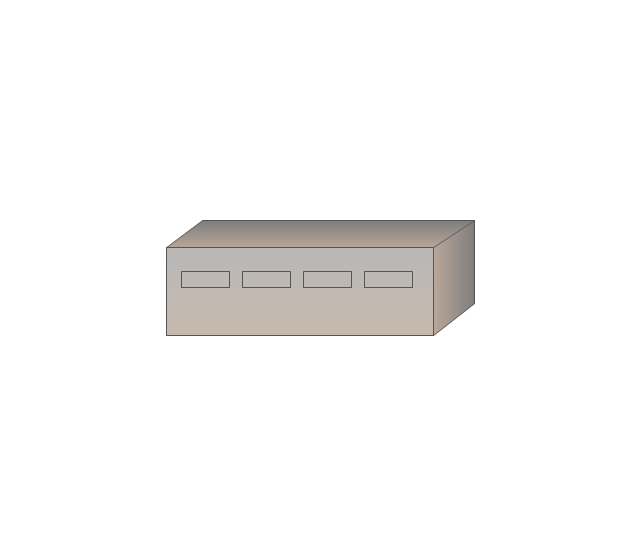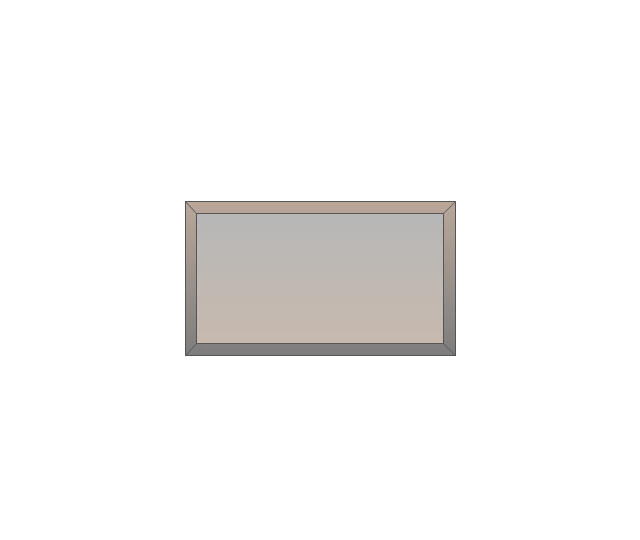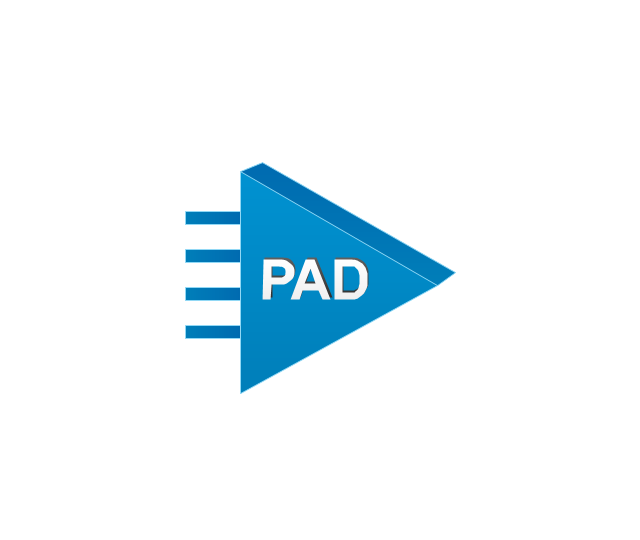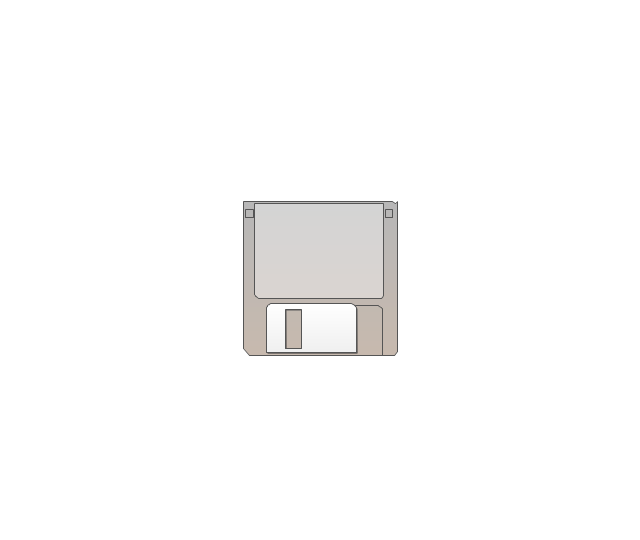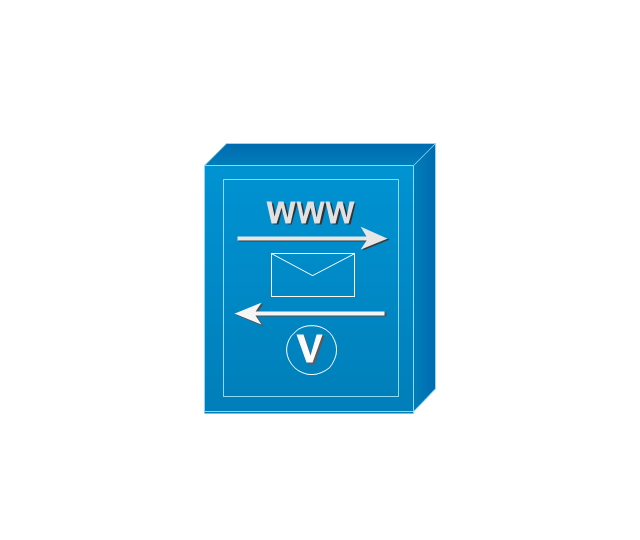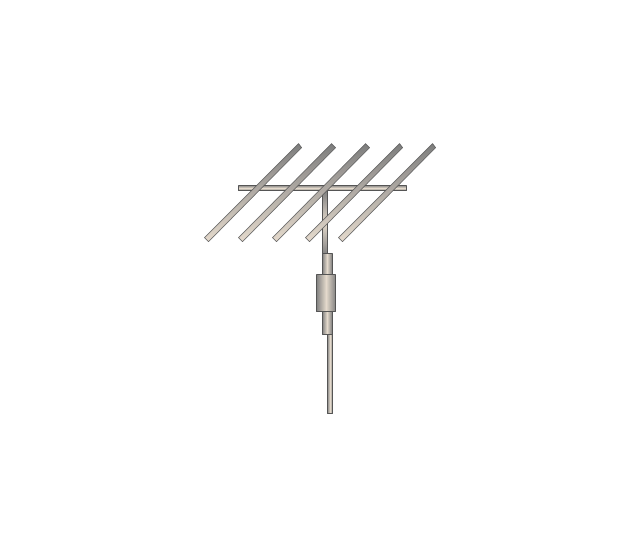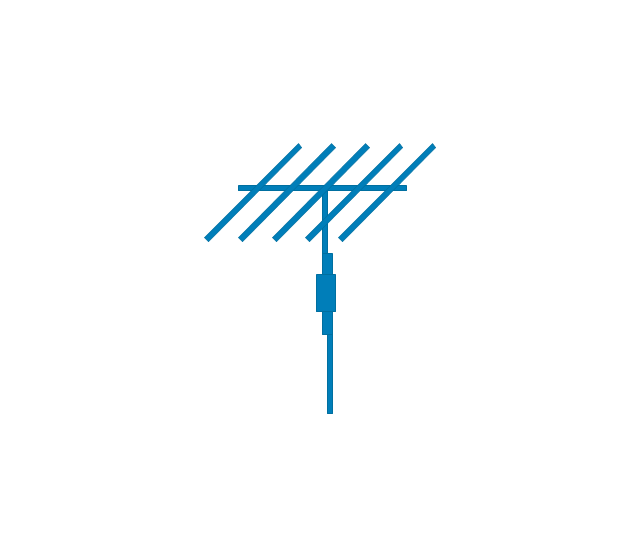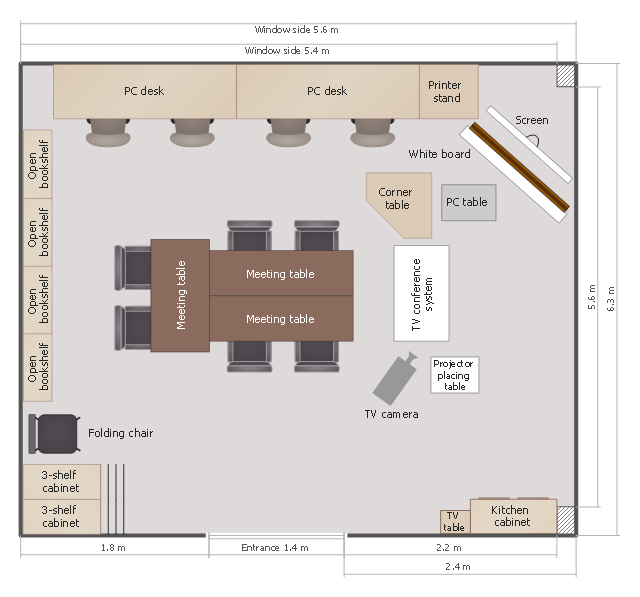Design Element: Rack Diagram for Network Diagrams
ConceptDraw PRO is perfect for software designers and software developers who need to draw Rack Diagrams.
The vector stencils library "Cabinets and bookcases" contains 41 shapes of cabinets and bookcases. Use it for drawing floor plans in the ConceptDraw PRO diagramming and vector drawing software extended with the Floor Plans solution from the Building Plans area of ConceptDraw Solution Park.
The vector stencils library "Bathroom" contains 41 bathroom equipment shapes. Use it for drawing bathroom layout plans: bathtubs, toilets, faucets, sinks, showers, bathroom furniture the ConceptDraw PRO diagramming and vector drawing software extended with the Floor Plans solution from the Building Plans area of ConceptDraw Solution Park.
The vector stencils library "Machines and equipment" contains 24 shapes of industrial machines and equipment.
Use it for drawing plant floor plans and manufacturing warehouse layouts the ConceptDraw PRO diagramming and vector drawing software extended with the Plant Layout Plans solution from the Building Plans area of ConceptDraw Solution Park.
www.conceptdraw.com/ solution-park/ building-plant-layout-plans
Use it for drawing plant floor plans and manufacturing warehouse layouts the ConceptDraw PRO diagramming and vector drawing software extended with the Plant Layout Plans solution from the Building Plans area of ConceptDraw Solution Park.
www.conceptdraw.com/ solution-park/ building-plant-layout-plans
The vector stencils library "Office furniture" contains 36 shapes of office furnishings and work surfaces. Use these shapes for drawing floor plans and furniture arrangements and layouts of office suites and conference rooms in the ConceptDraw PRO diagramming and vector drawing software extended with the Office Layout Plans solution from the Building Plans area of ConceptDraw Solution Park.
HelpDesk
Replace Your Current Diagramming Tool
Migrate from Visio to ConceptDraw for the entire organization at super low price. By means of a ConceptDraw PRO Site License any employer in your company can get advantages of ConceptDraw PRO in just a $ 2995 per year. There is no need to count both licenses and users. Every co-worker in your organization will get permission to access at no extra charge. At half-price of Microsoft Visio®, you can supply your company with a ConceptDraw Site License. Reduced price and effortless administrating are just a couple of the causes to change Visio to ConceptDraw PRO. Here are just a few reasons.The vector stencils library "Cisco network topology" contains 89 symbols of Cisco network devices and design elements for drawing computer network topology diagrams.
"There are two basic categories of network topologies:
(1) Physical topologies,
(2) Logical topologies.
The shape of the cabling layout used to link devices is called the physical topology of the network. This refers to the layout of cabling, the locations of nodes, and the interconnections between the nodes and the cabling. The physical topology of a network is determined by the capabilities of the network access devices and media, the level of control or fault tolerance desired, and the cost associated with cabling or telecommunications circuits.
The logical topology in contrast, is the way that the signals act on the network media, or the way that the data passes through the network from one device to the next without regard to the physical interconnection of the devices." [Network topology. Wikipedia]
The symbols example "Cisco network topology - Vector stencils library" was created using the ConceptDraw PRO diagramming and vector drawing software extended with the Cisco Network Diagrams solution from the Computer and Networks area of ConceptDraw Solution Park.
www.conceptdraw.com/ solution-park/ computer-networks-cisco
"There are two basic categories of network topologies:
(1) Physical topologies,
(2) Logical topologies.
The shape of the cabling layout used to link devices is called the physical topology of the network. This refers to the layout of cabling, the locations of nodes, and the interconnections between the nodes and the cabling. The physical topology of a network is determined by the capabilities of the network access devices and media, the level of control or fault tolerance desired, and the cost associated with cabling or telecommunications circuits.
The logical topology in contrast, is the way that the signals act on the network media, or the way that the data passes through the network from one device to the next without regard to the physical interconnection of the devices." [Network topology. Wikipedia]
The symbols example "Cisco network topology - Vector stencils library" was created using the ConceptDraw PRO diagramming and vector drawing software extended with the Cisco Network Diagrams solution from the Computer and Networks area of ConceptDraw Solution Park.
www.conceptdraw.com/ solution-park/ computer-networks-cisco
The vector stencils library Office equipment contains 33 symbols of office equipment, electronics and accessories.
"Office supplies are all the supplies regularly used in offices by businesses and other organizations. It includes small, expendable, daily use items such as paper clips, post-it notes, and staples, small machines such as hole punches, binders, staplers and laminators, writing utensils and paper, but also encompasses higher-cost equipment like computers, printers, fax machines, photocopiers and cash registers, as well as office furniture such as chairs, cubicles, filing cabinet, and armoire desks." [Office supplies. Wikipedia]
Use the design elements library Office equipment to draw the office furniture and equipment layout plans using the ConceptDraw PRO diagramming and vector drawing software.
The shapes library Office equipment is included in the Office Layout Plans solution from Building Plans area of ConceptDraw Solution Park.
"Office supplies are all the supplies regularly used in offices by businesses and other organizations. It includes small, expendable, daily use items such as paper clips, post-it notes, and staples, small machines such as hole punches, binders, staplers and laminators, writing utensils and paper, but also encompasses higher-cost equipment like computers, printers, fax machines, photocopiers and cash registers, as well as office furniture such as chairs, cubicles, filing cabinet, and armoire desks." [Office supplies. Wikipedia]
Use the design elements library Office equipment to draw the office furniture and equipment layout plans using the ConceptDraw PRO diagramming and vector drawing software.
The shapes library Office equipment is included in the Office Layout Plans solution from Building Plans area of ConceptDraw Solution Park.
This classroom floor plan sample shows the furniture and equipment layout.
It was created on the base of the drawing from the website of Okinawa Prefectural College of Nursing, Graduate School. [okinawa-nurs.ac.jp/ gp/ english/ 04miyako/ 04miyako-2.html]
The interior design example "Classroom floor plan" was created using the ConceptDraw PRO diagramming and vector drawing software extended with the School and Training Plans solution from the Building Plans area of ConceptDraw Solution Park.
It was created on the base of the drawing from the website of Okinawa Prefectural College of Nursing, Graduate School. [okinawa-nurs.ac.jp/ gp/ english/ 04miyako/ 04miyako-2.html]
The interior design example "Classroom floor plan" was created using the ConceptDraw PRO diagramming and vector drawing software extended with the School and Training Plans solution from the Building Plans area of ConceptDraw Solution Park.
The vector stencils library "Video and audio" contains 50 symbols of audio and video devices and equipment.
Use the design elements library "Video and audio" for drawing audio and video system layouts, cabling floor plans, electrical circuit schematics and wiring diagrams of video and sound reproduction systems using the ConceptDraw PRO diagramming and vector drawing software.
Using the "Video and audio" library you can create video and audio engineering drawings and layout plans of your digital and analog, stereophonic (stereo), high fidelity (Hi-Fi, or hifi), quadraphonic, surround-sound, and home audio systems, home entertainment systems, home cinema (home theater, or home theatre), high-definition television (HDTV) and 3D television systems.
The shapes library "Video and audio" is included in the Electric and Telecom Plans solution from the Building Plans area of ConceptDraw Solution Park.
Use the design elements library "Video and audio" for drawing audio and video system layouts, cabling floor plans, electrical circuit schematics and wiring diagrams of video and sound reproduction systems using the ConceptDraw PRO diagramming and vector drawing software.
Using the "Video and audio" library you can create video and audio engineering drawings and layout plans of your digital and analog, stereophonic (stereo), high fidelity (Hi-Fi, or hifi), quadraphonic, surround-sound, and home audio systems, home entertainment systems, home cinema (home theater, or home theatre), high-definition television (HDTV) and 3D television systems.
The shapes library "Video and audio" is included in the Electric and Telecom Plans solution from the Building Plans area of ConceptDraw Solution Park.
- Cabinet Design Software | Building Drawing Software for Design ...
- Cabinet Design Software | Design Element: Rack Diagram for ...
- Building Drawing Software for Design Office Layout Plan | Cabinet ...
- Cabinet Design Software | Design elements - Cabinets and ...
- Building Drawing Software for Design Office Layout Plan | Design ...
- Apartment plan | Design elements - Cabinets and bookcases | Flat ...
- How To Draw Building Plans | Office Layout | How To Create ...
- Network Diagramming Software for Design Rack Diagrams | Design ...
- Cabinets and bookcases - Vector stencils library | Cabinet Design ...
- How To Draw Building Plans | Office Layout | Building Drawing ...
- Cabinet Design Software | Interior Design Office Layout Plan Design ...
- Home Remodeling Software . Home Plan Examples | Interior Design ...
- How To Draw Building Plans | Office Layout | How To Create ...
- Design elements - Cabinets and bookcases | Office space plan ...
- Cabinet Design Software | Reflection On Electrical Symbol
- Design elements - Cabinets and bookcases | Building Plan Symbol ...
- Design elements - Cabinets and bookcases | Cabinets and ...
- How To Draw Building Plans | How To Create Restaurant Floor Plan ...
- Interior Design | Building Drawing Software for Design Office Layout ...
- Design elements - Cabinets and bookcases | School layout - Vector ...
.png)
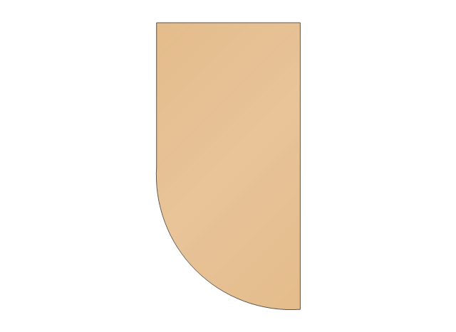
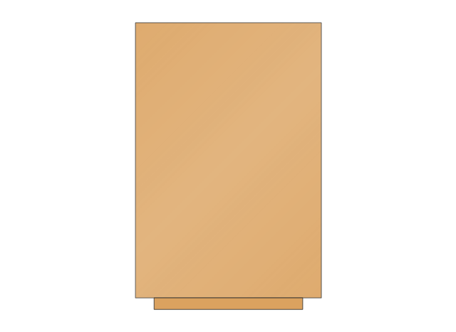
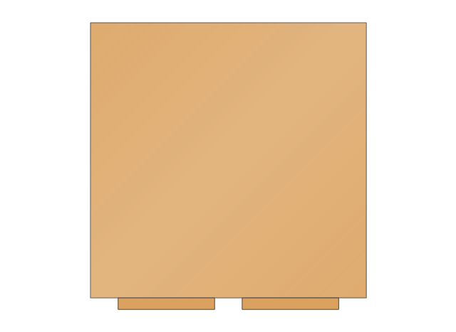
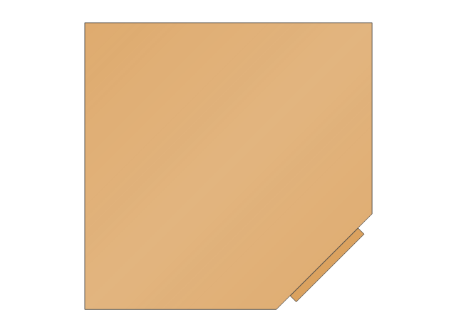
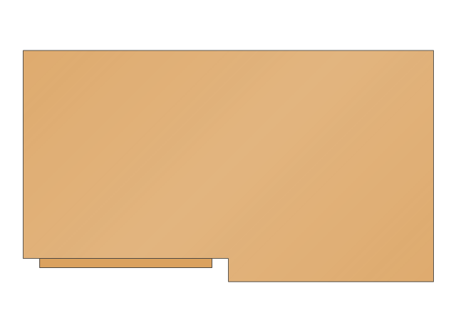
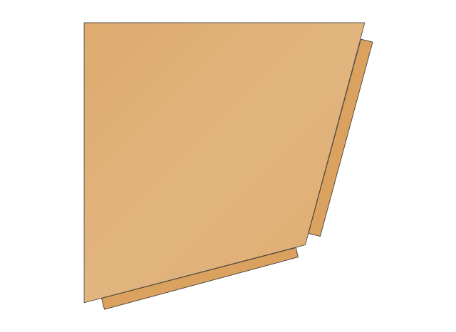
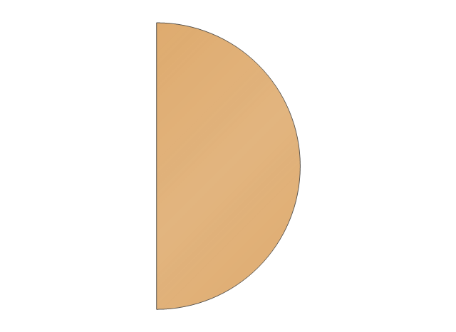
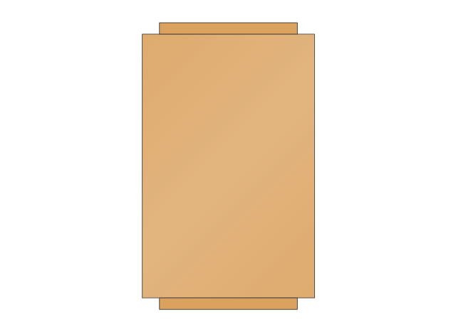
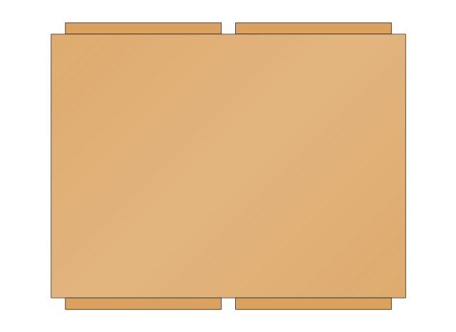
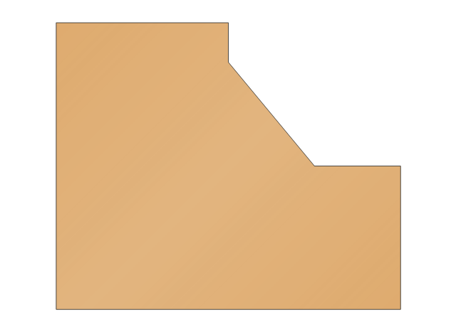
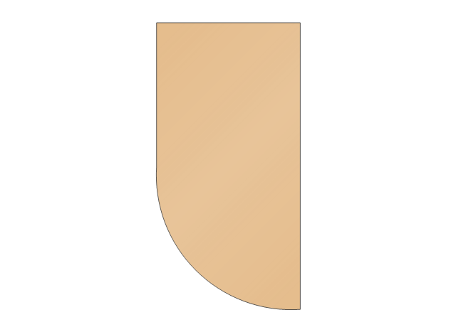
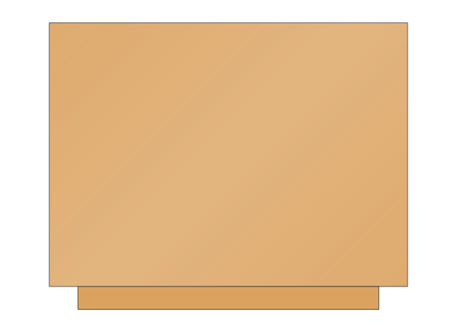
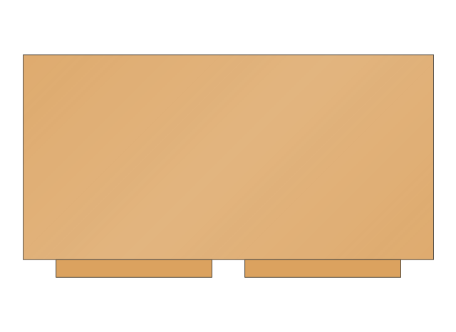
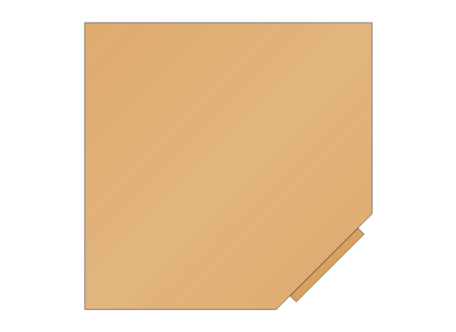
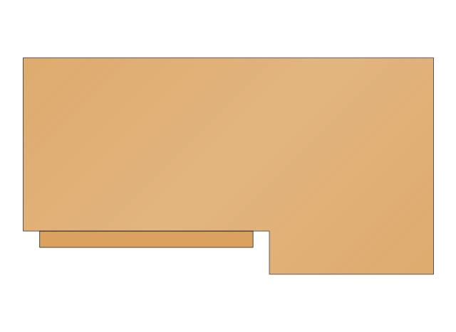
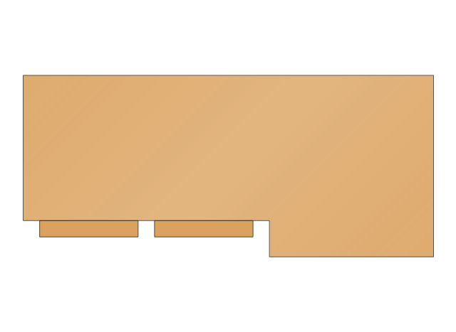
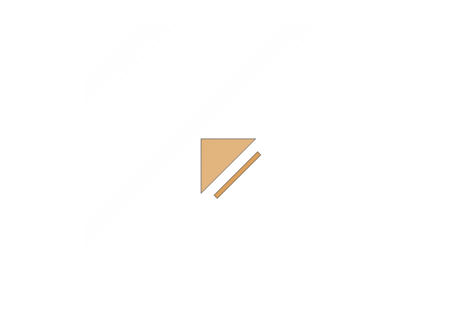
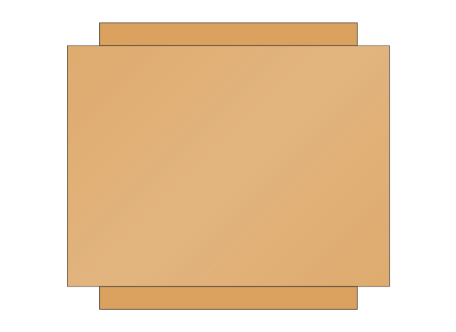
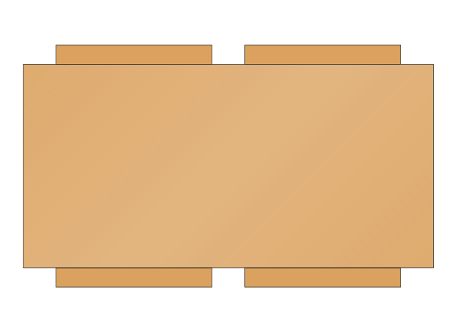
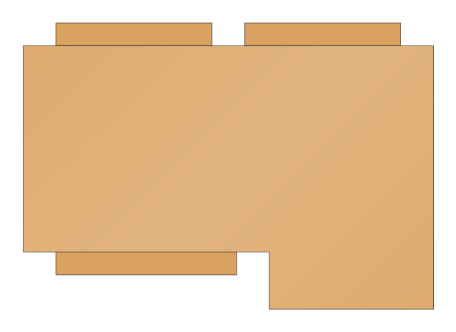
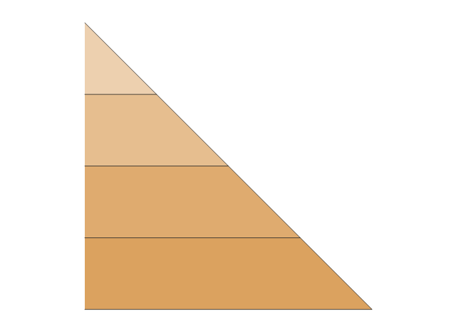
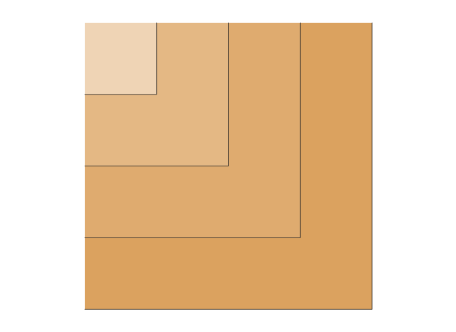
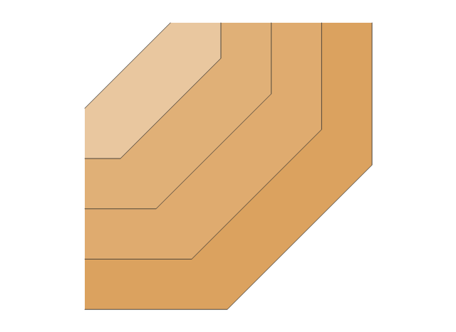
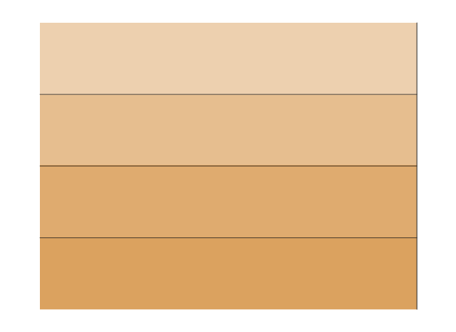
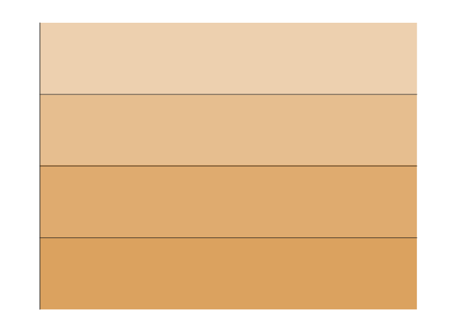
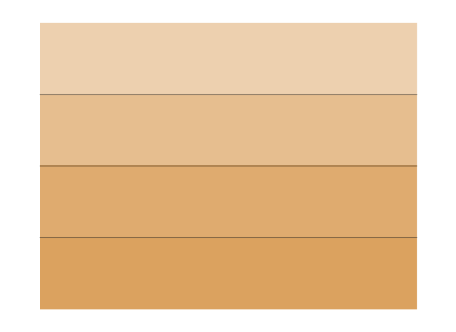
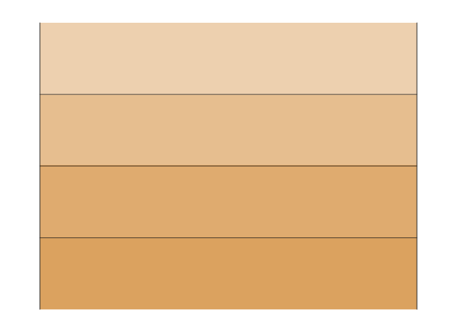
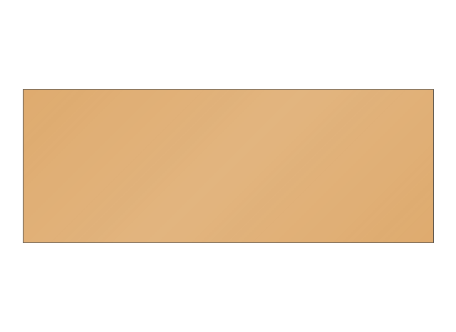
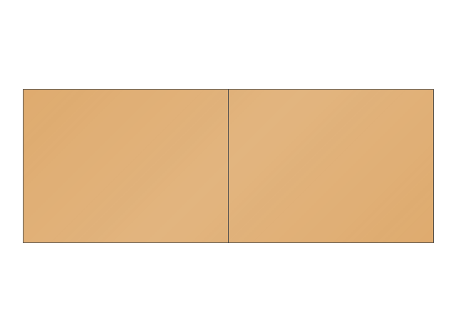
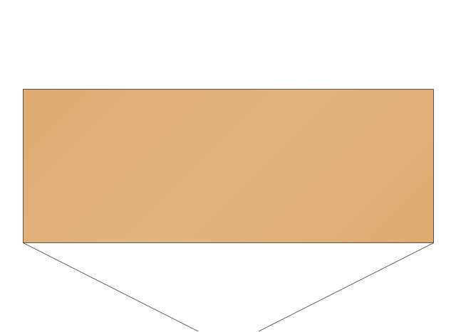
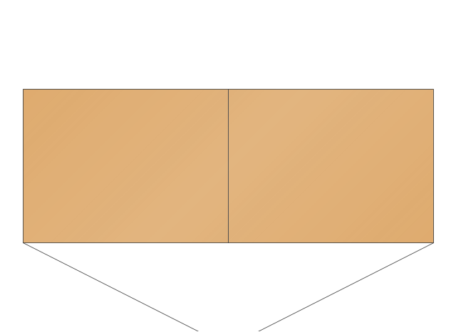
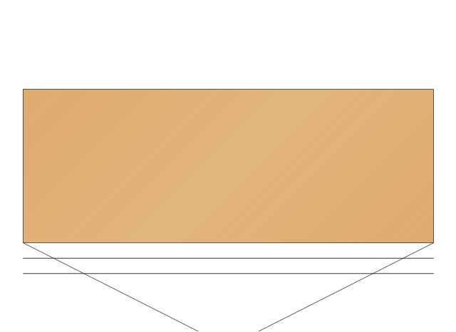
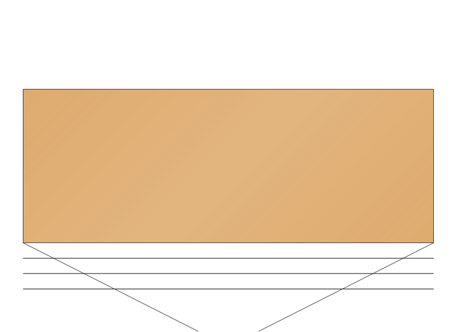
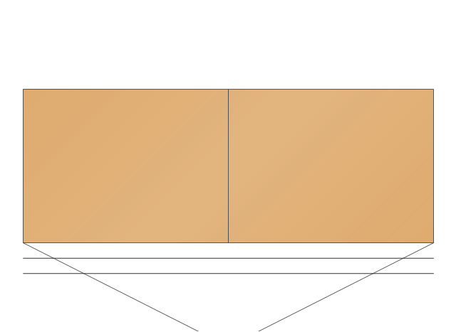
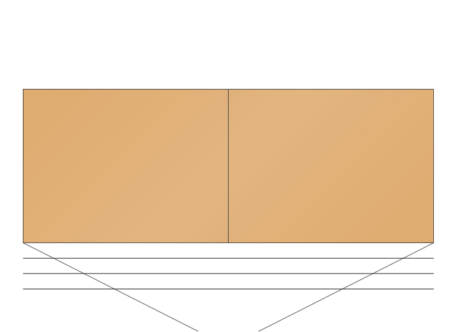
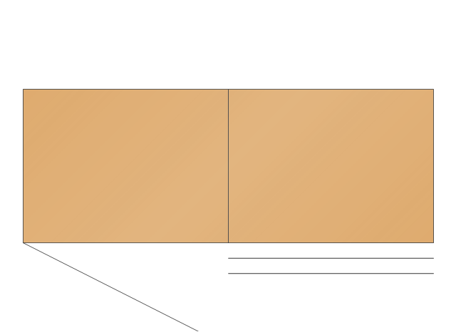
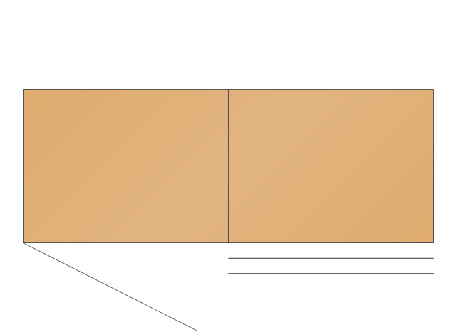
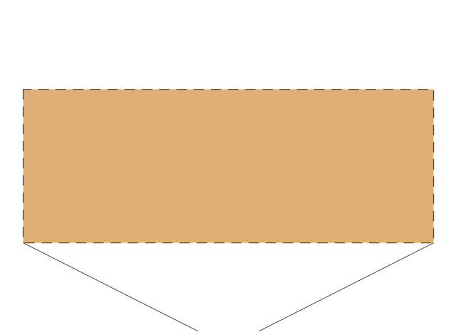
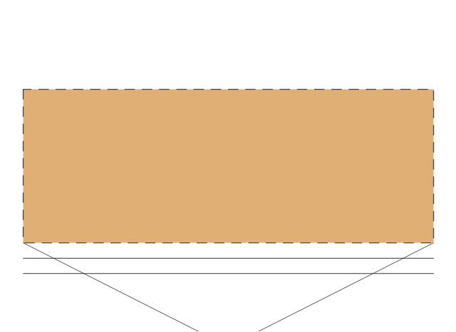
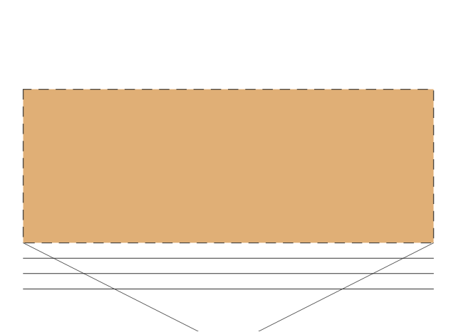
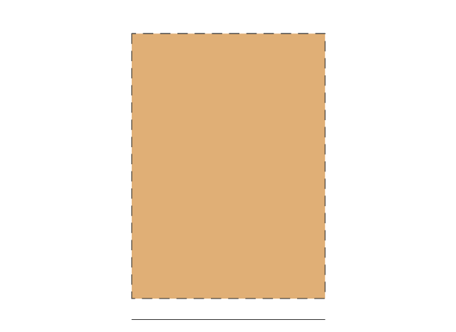














-bathroom---vector-stencils-library.png--diagram-flowchart-example.png)
-bathroom---vector-stencils-library.png--diagram-flowchart-example.png)

























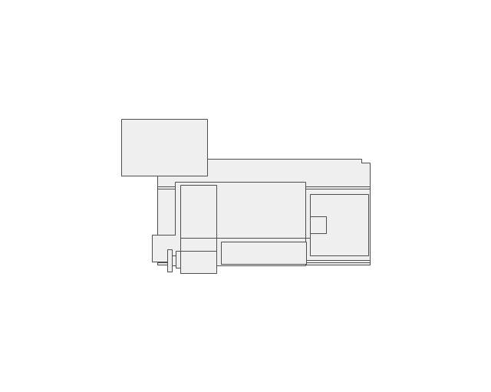
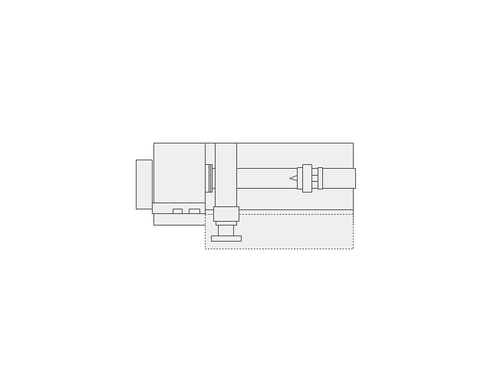
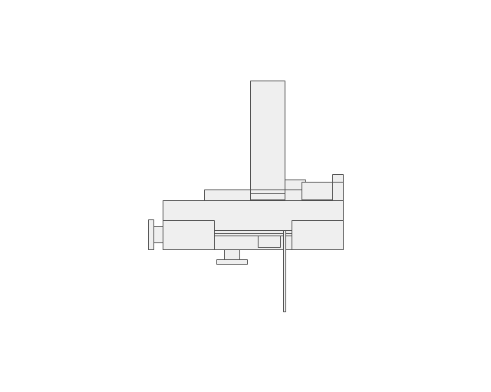
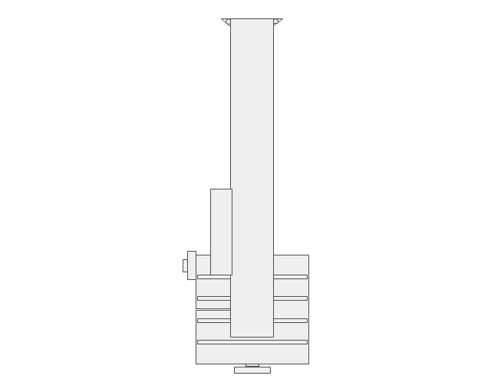
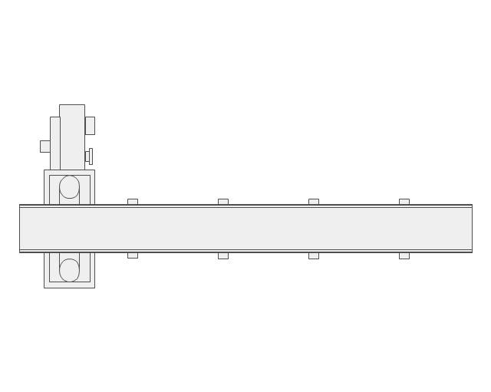
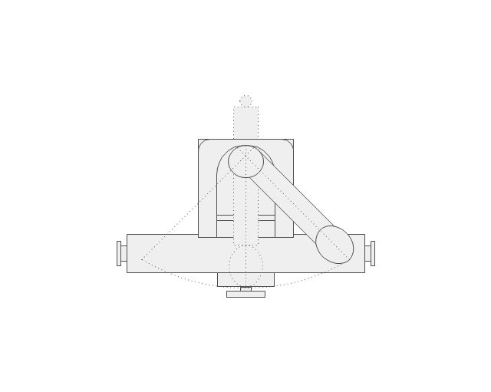
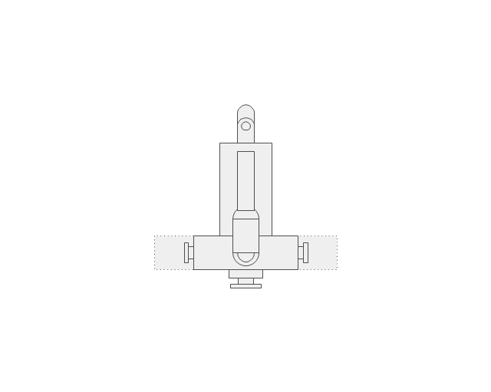
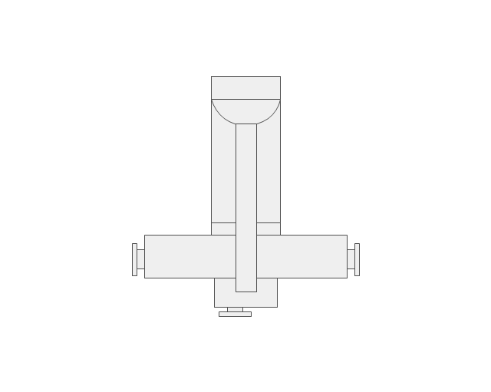
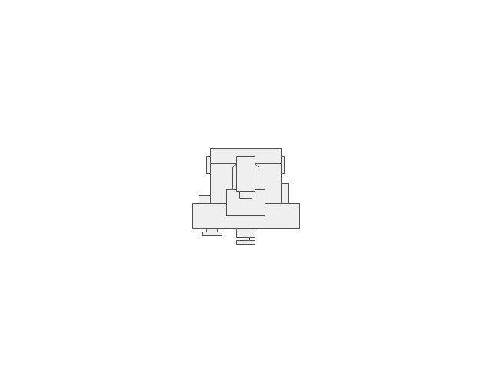
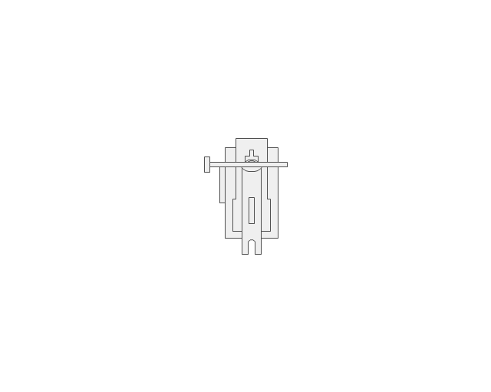
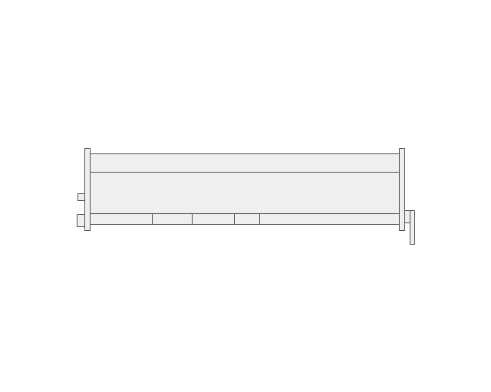
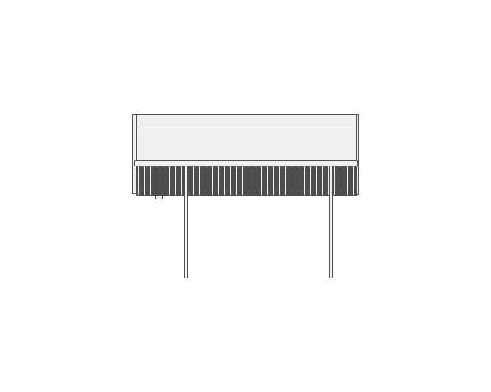
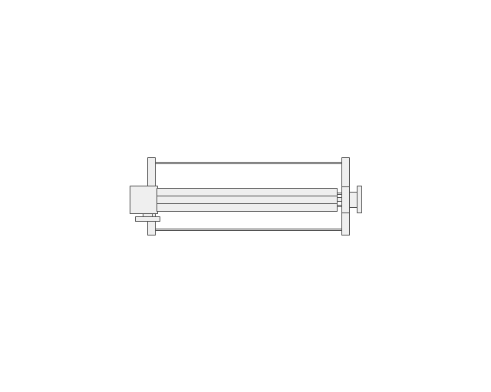
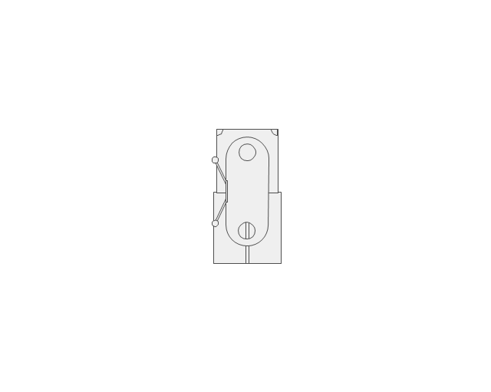
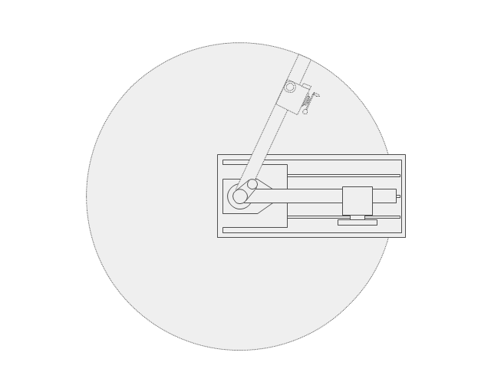
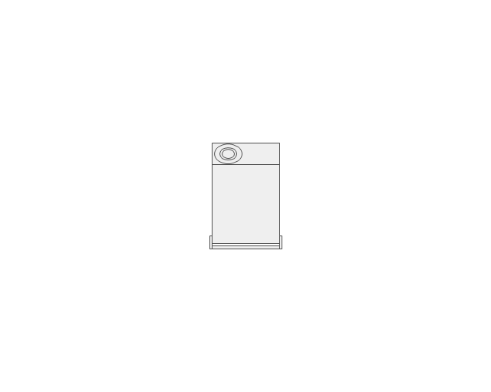
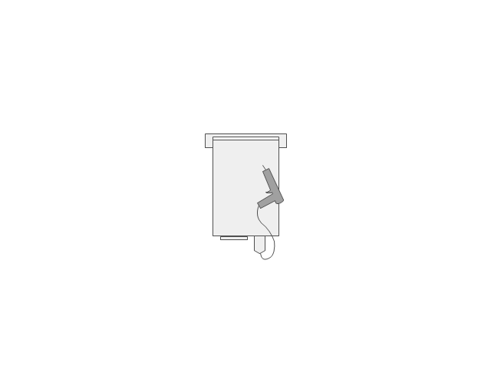
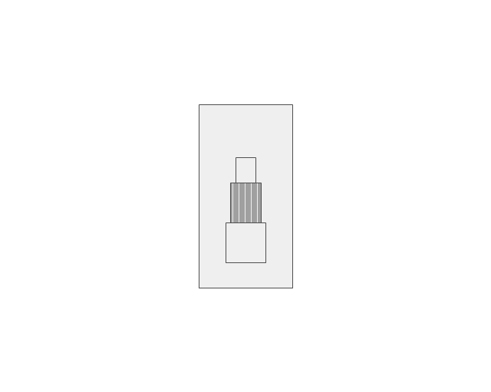
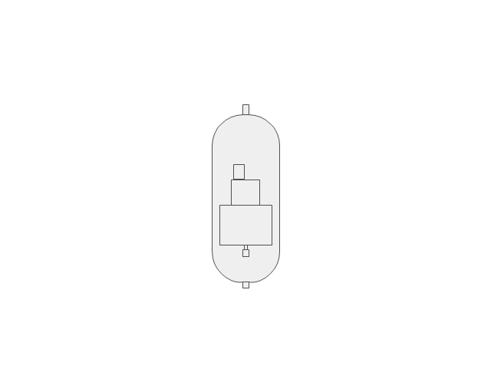
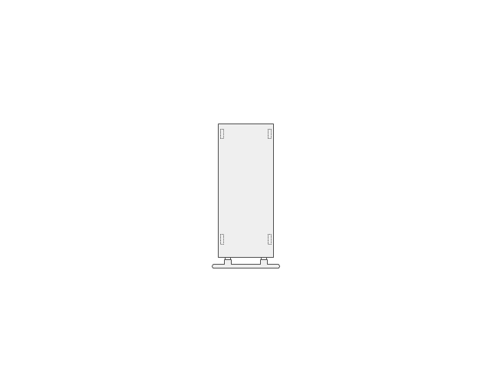

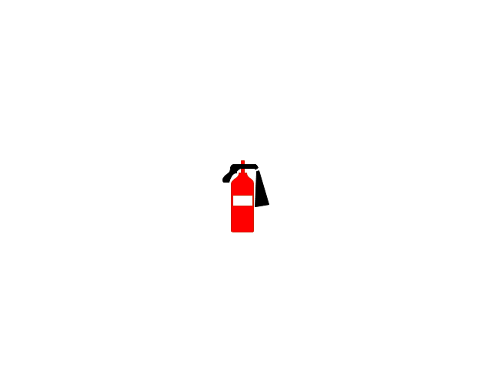
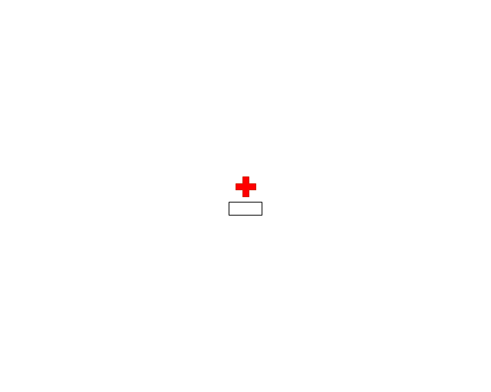
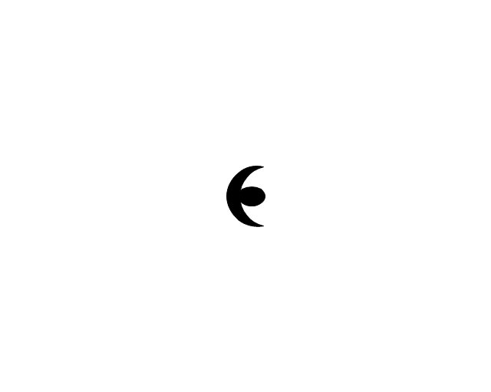




































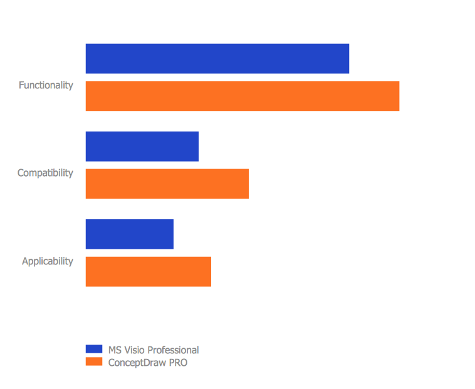
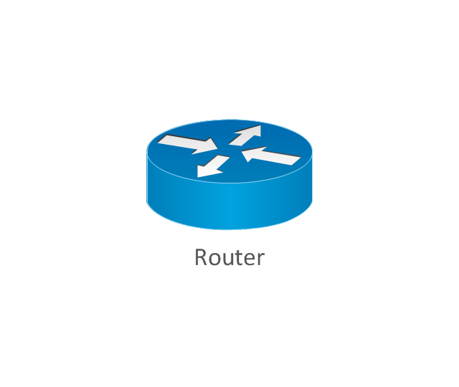



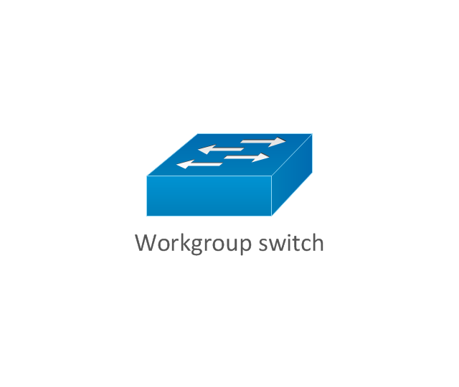
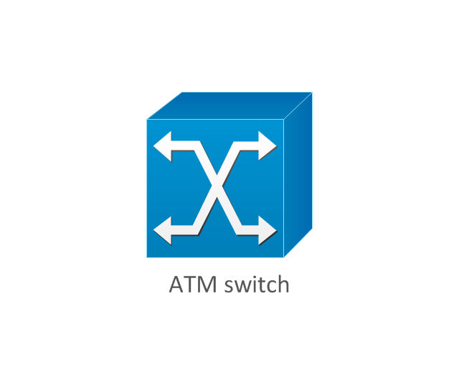
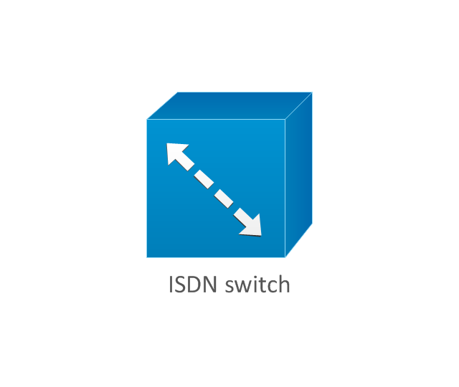
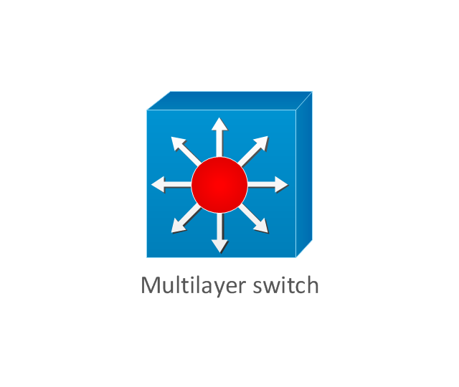
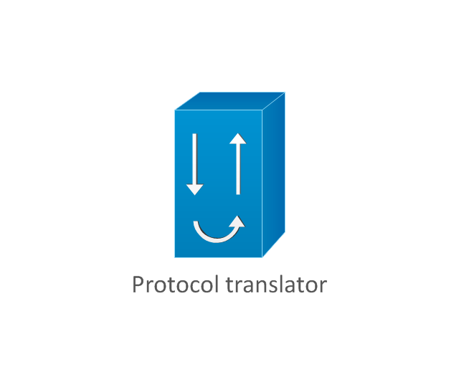
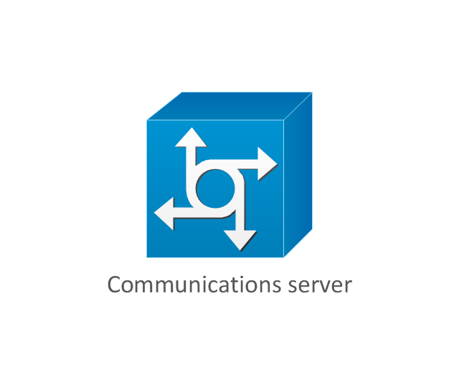
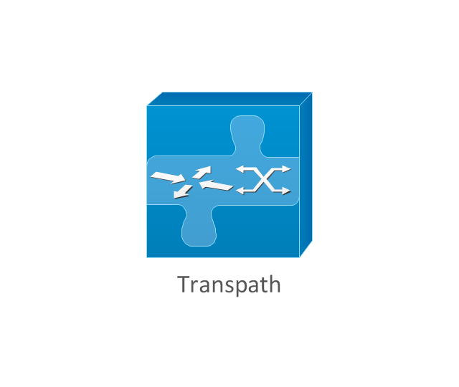
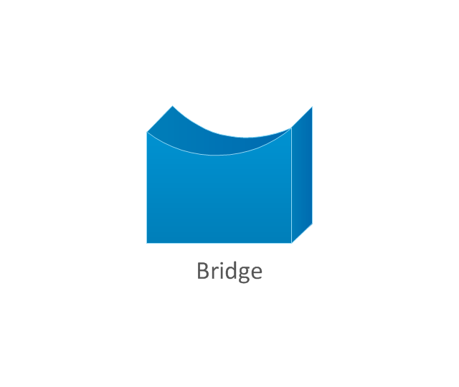
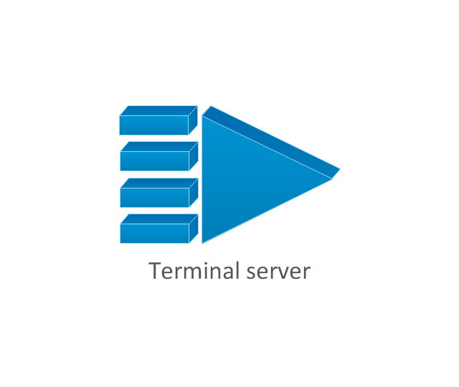
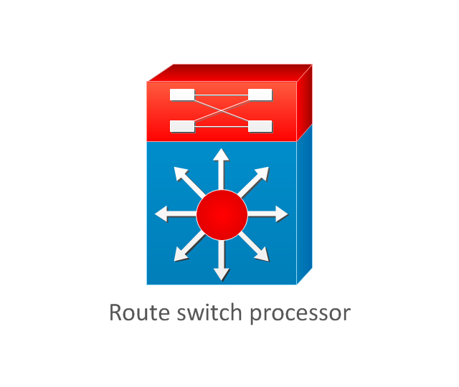
-cisco-network-topology---vector-stencils-library.png--diagram-flowchart-example.png)
-cisco-network-topology---vector-stencils-library.png--diagram-flowchart-example.png)
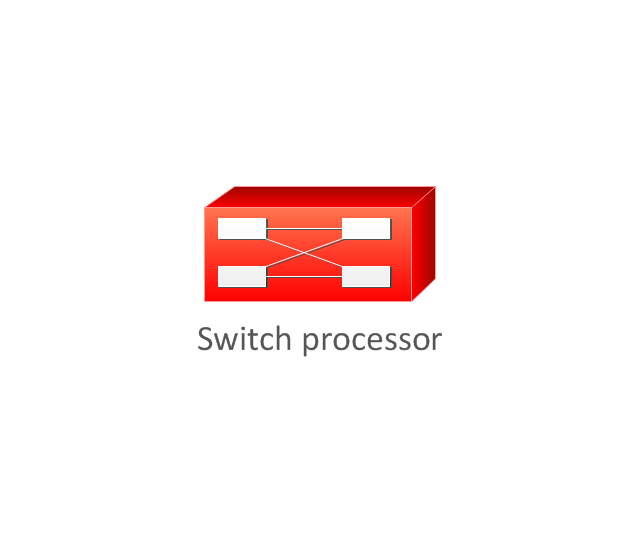
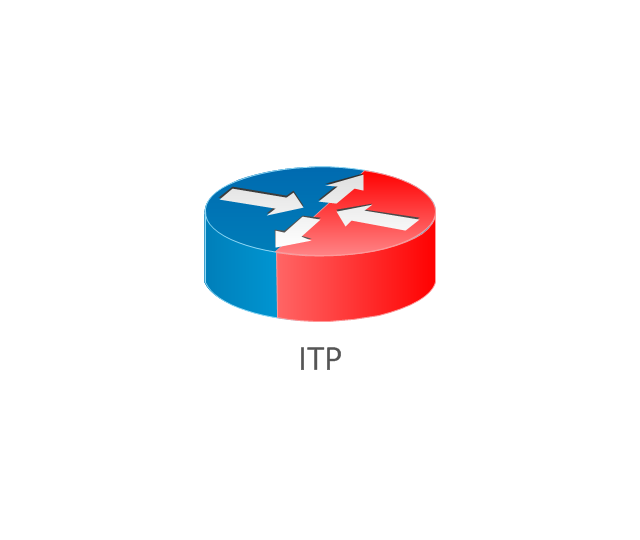
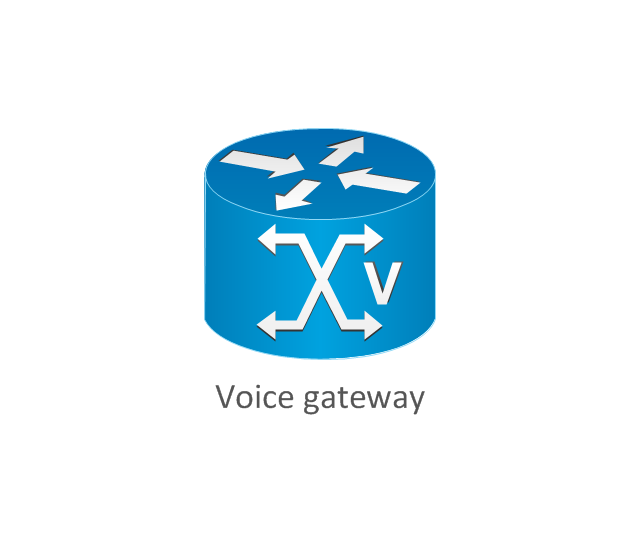
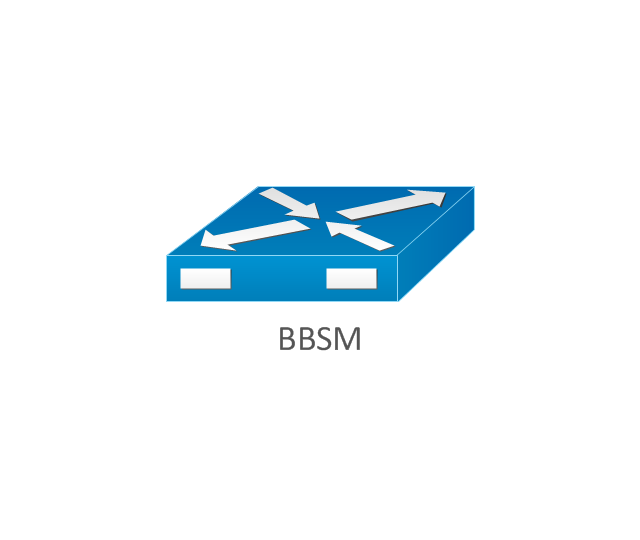
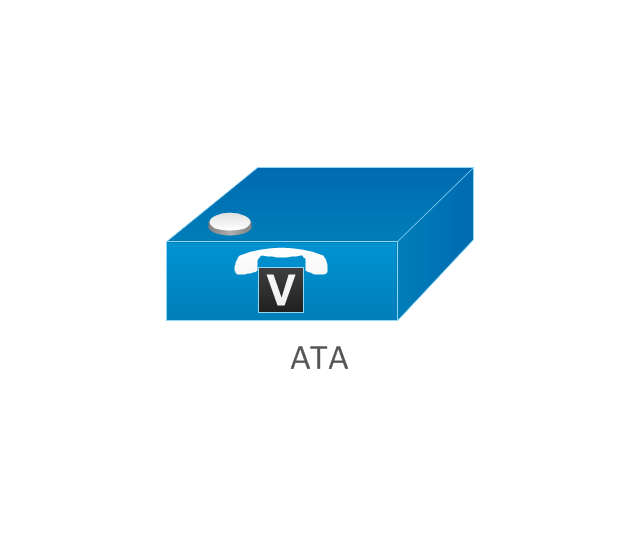
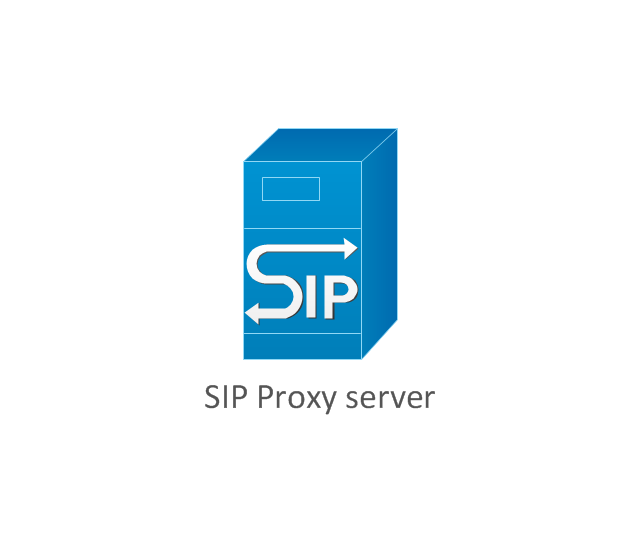
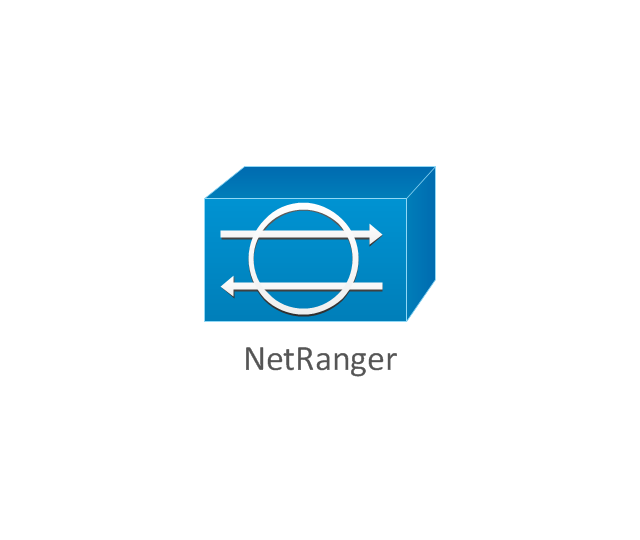
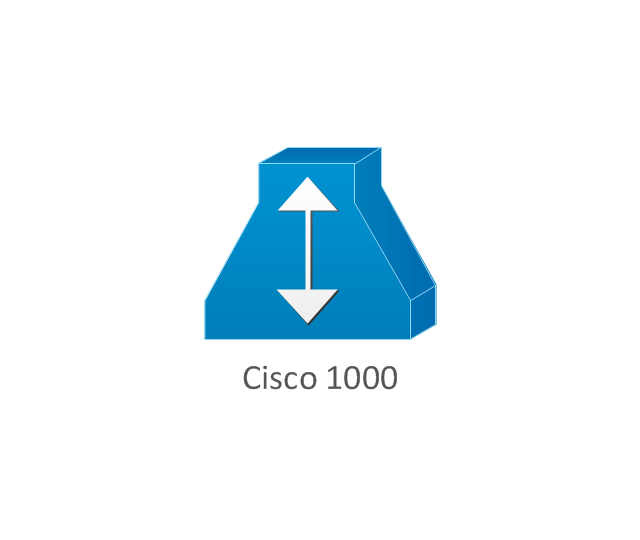
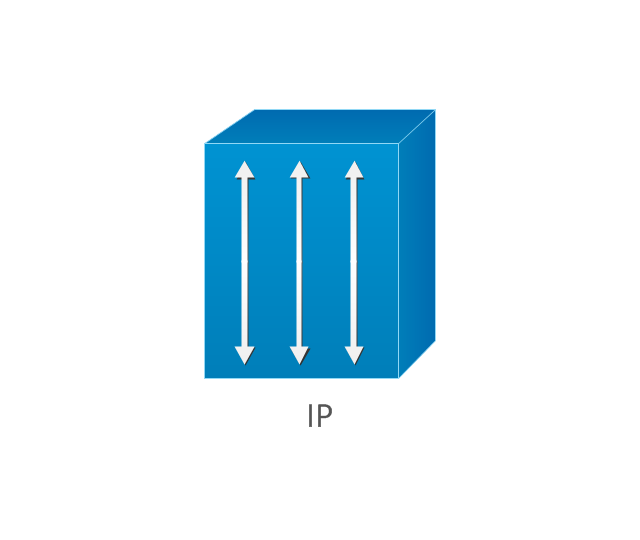
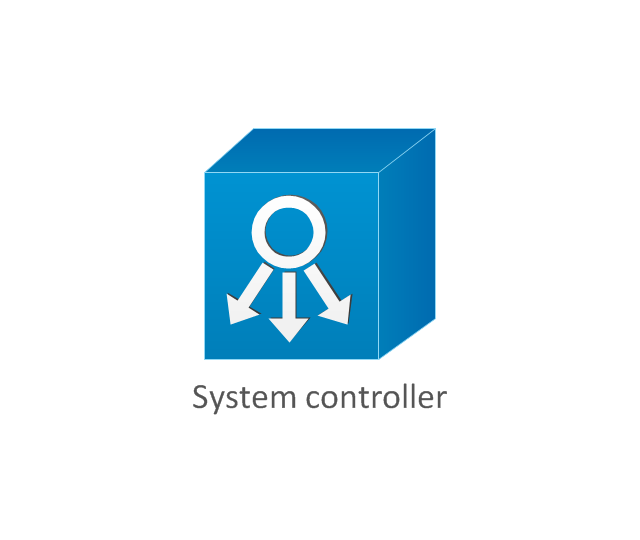
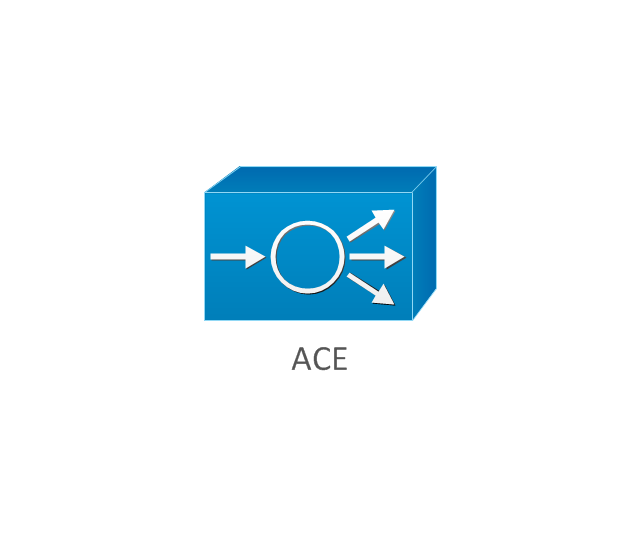
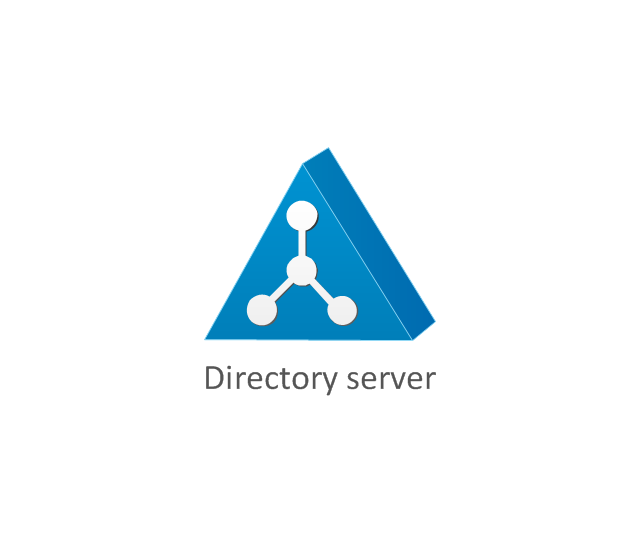
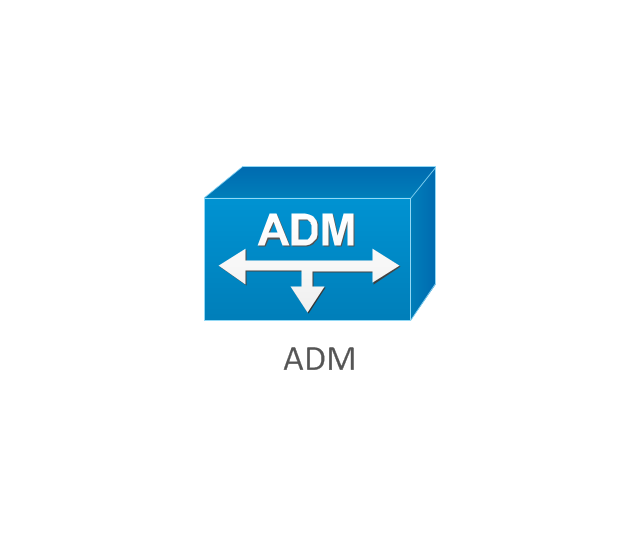
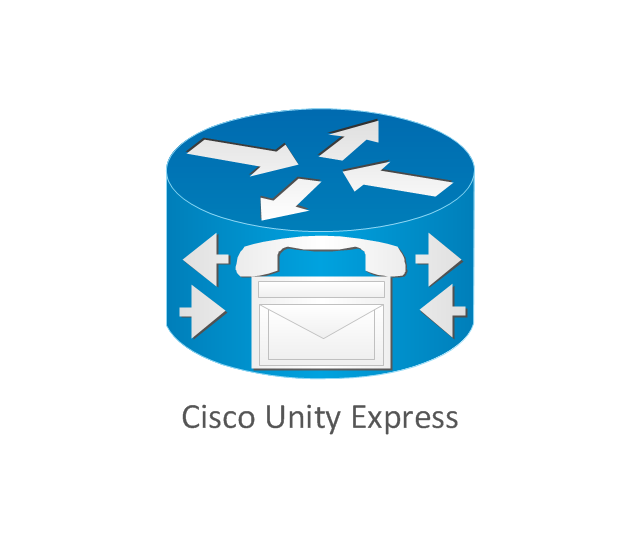
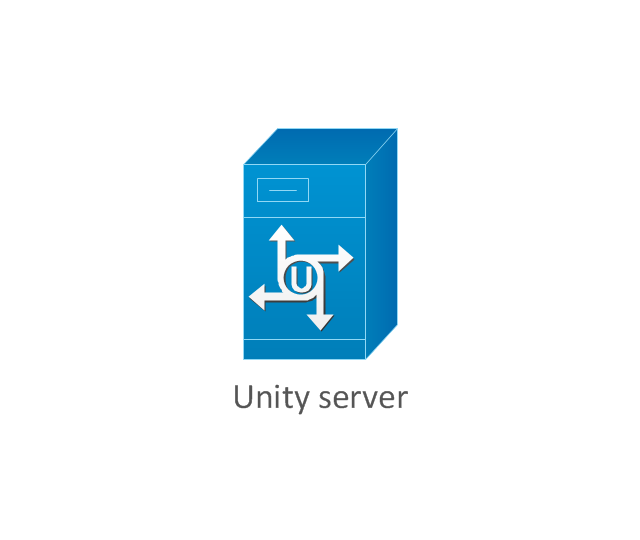
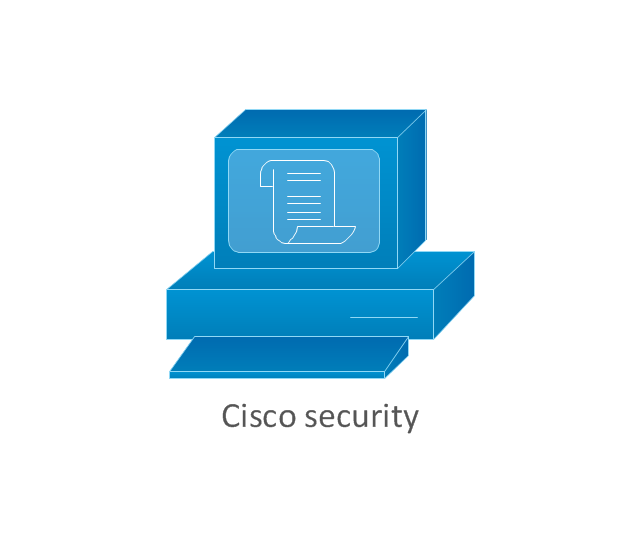
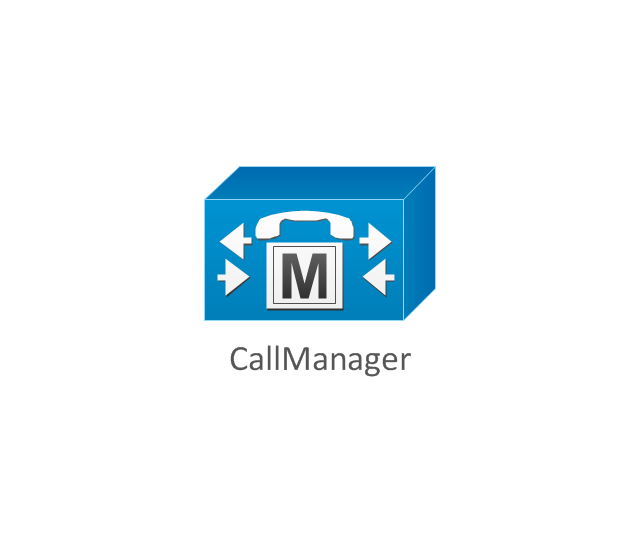
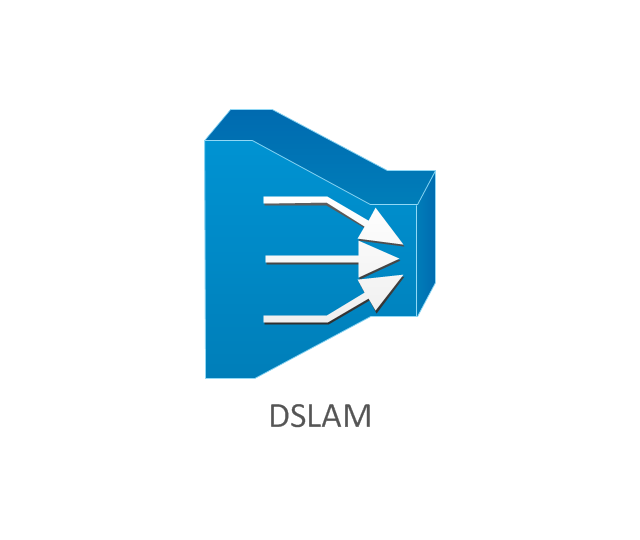
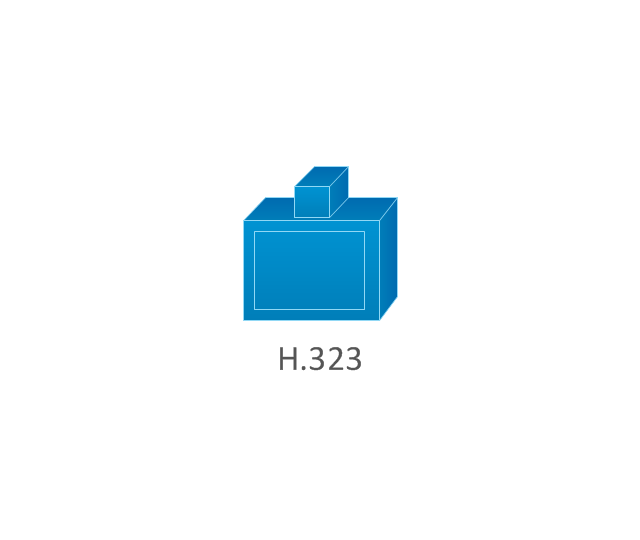
-cisco-network-topology---vector-stencils-library.png--diagram-flowchart-example.png)
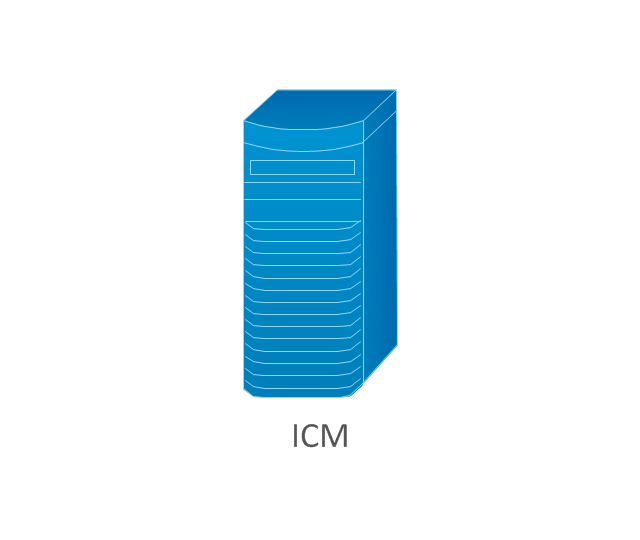
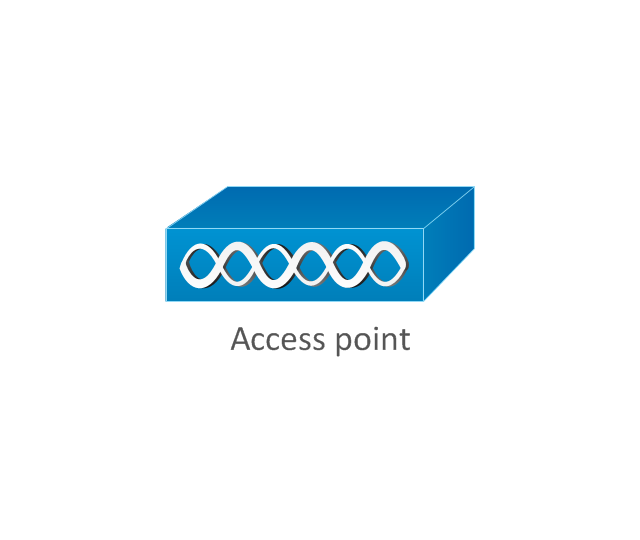
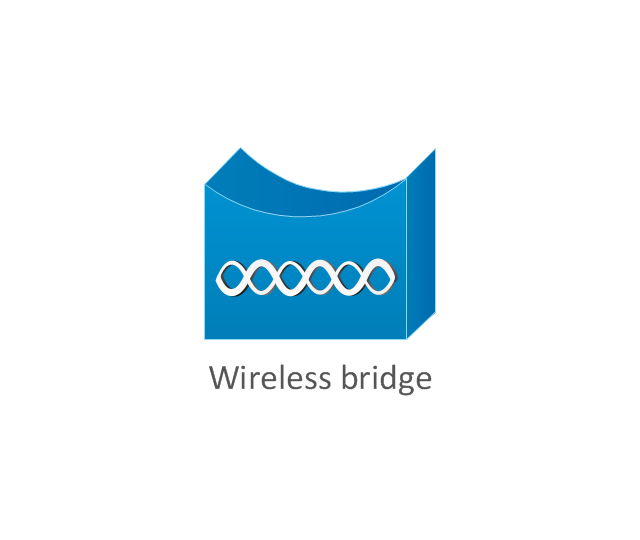
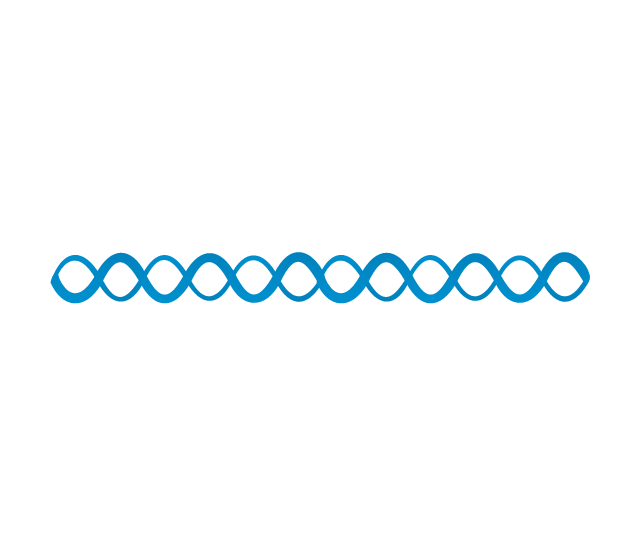
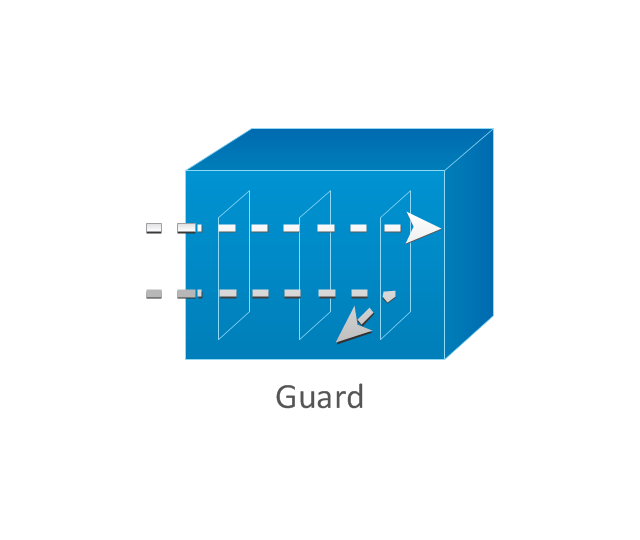
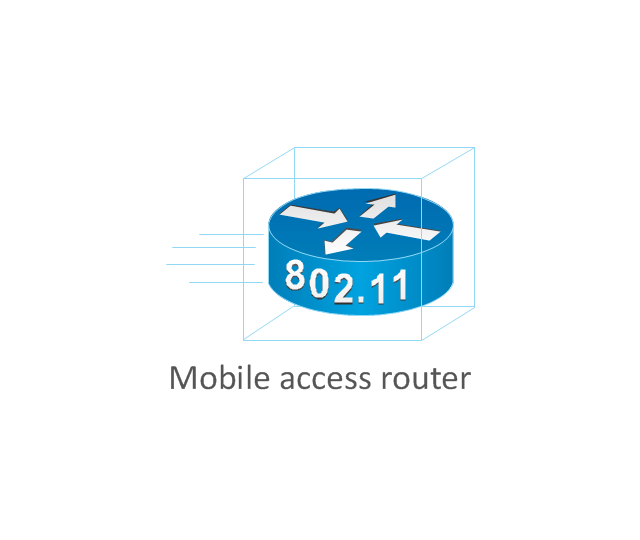
-cisco-network-topology---vector-stencils-library.png--diagram-flowchart-example.png)
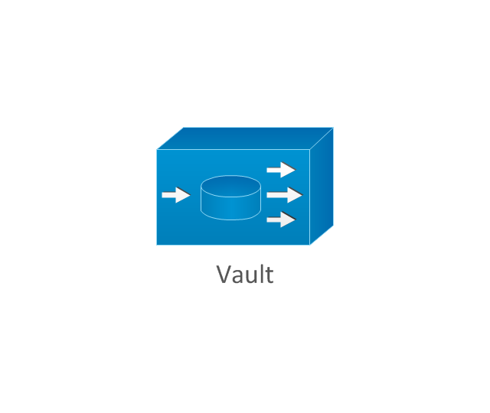
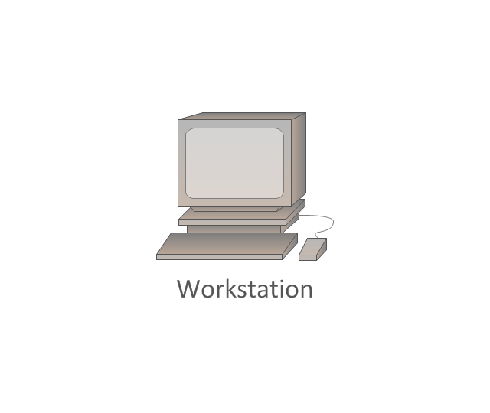
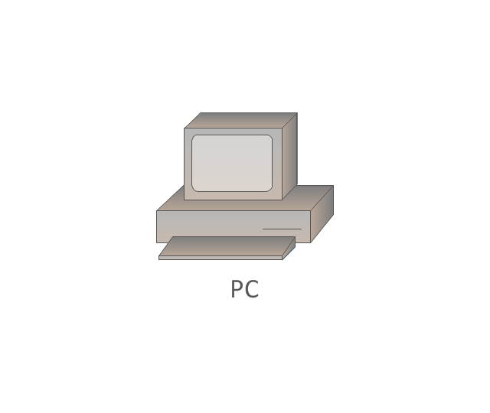
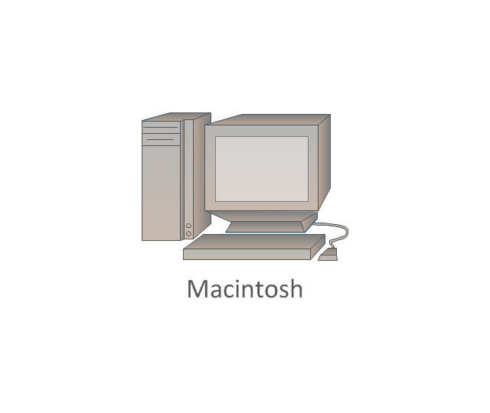
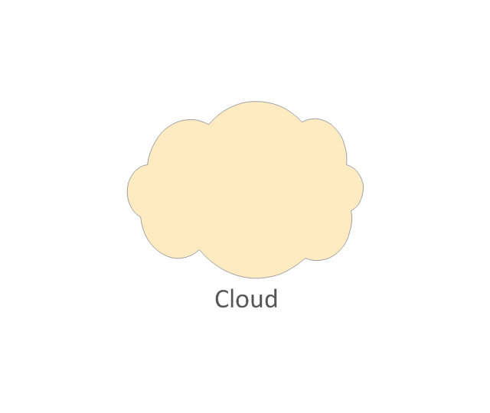
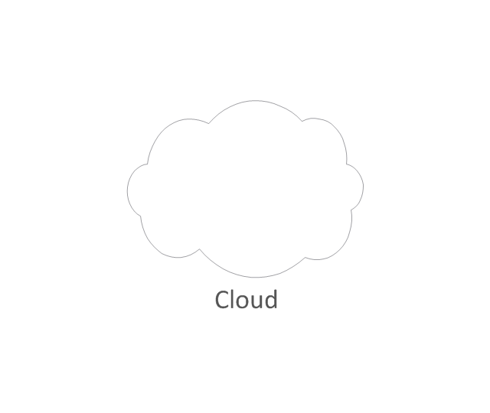
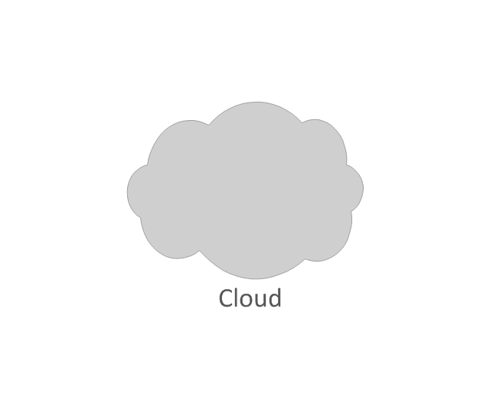
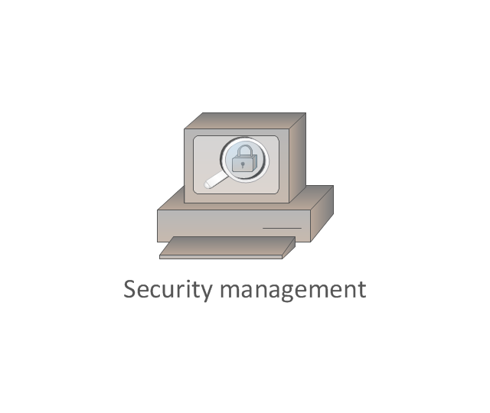
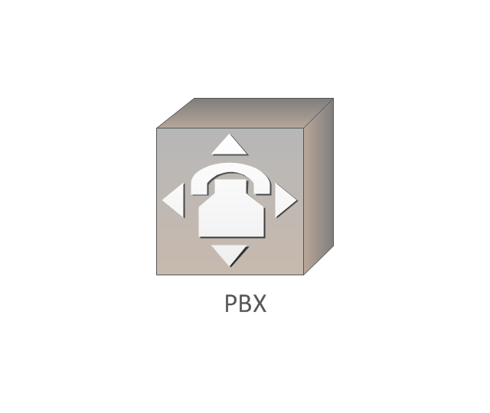
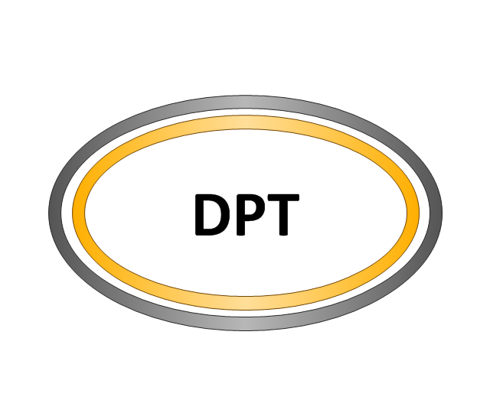
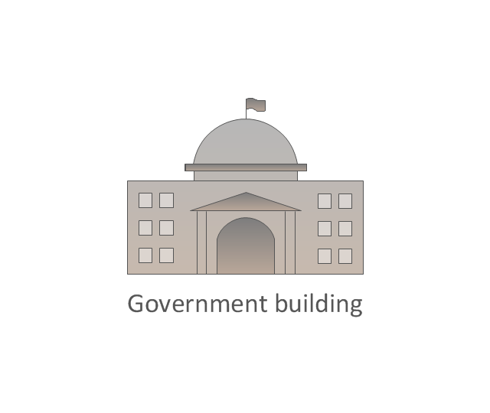
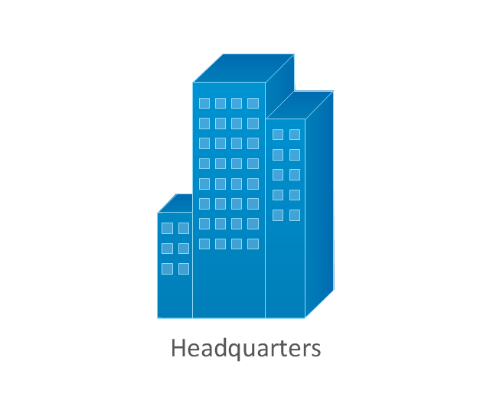
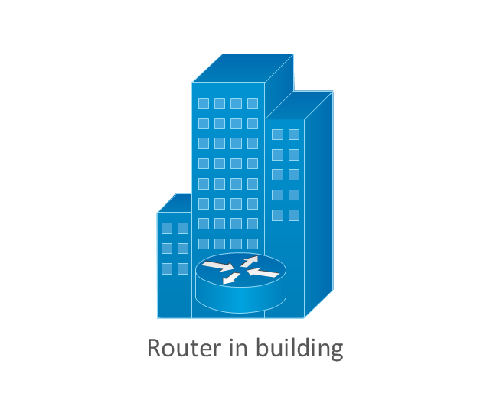
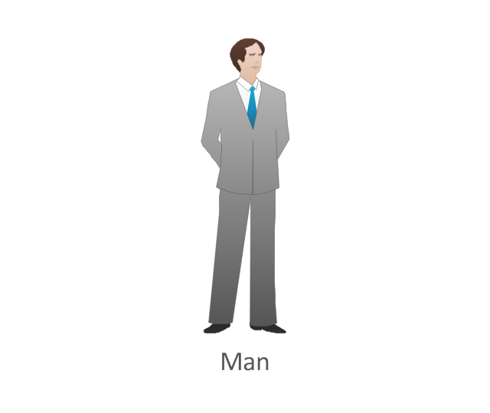
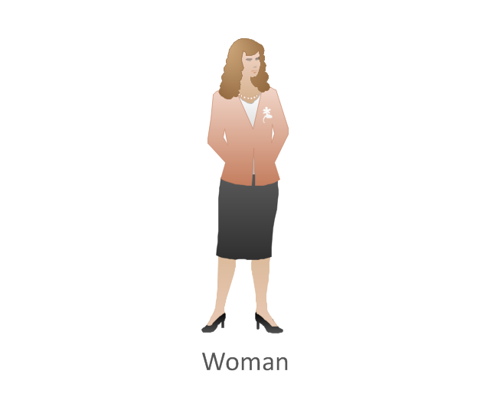
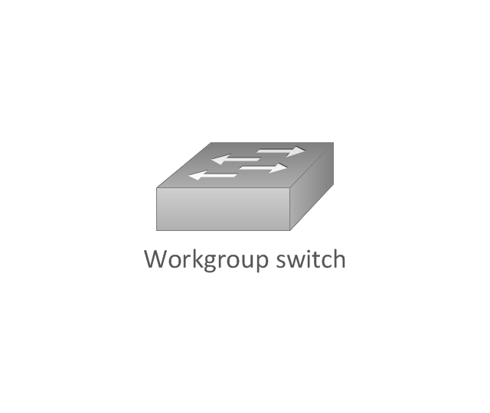
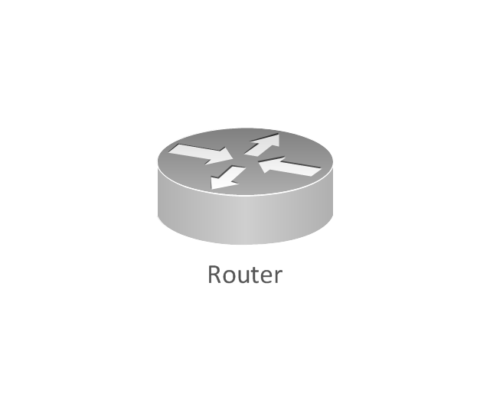
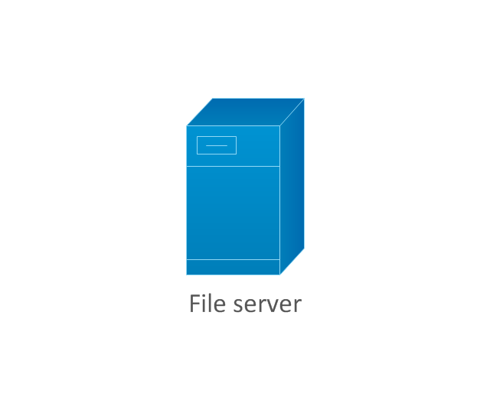
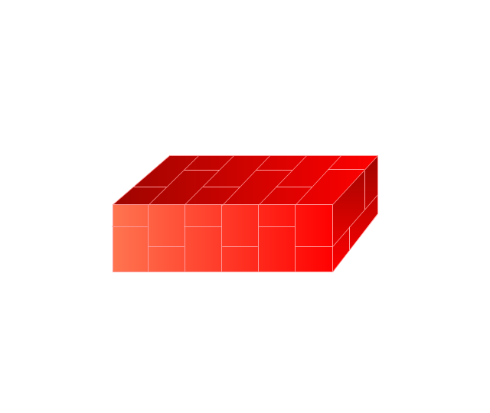
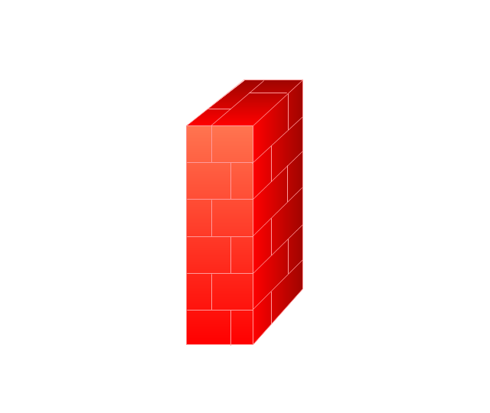
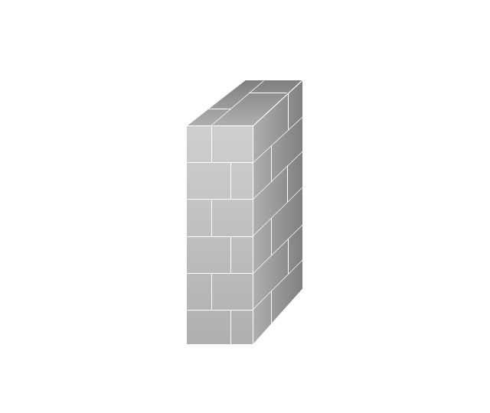
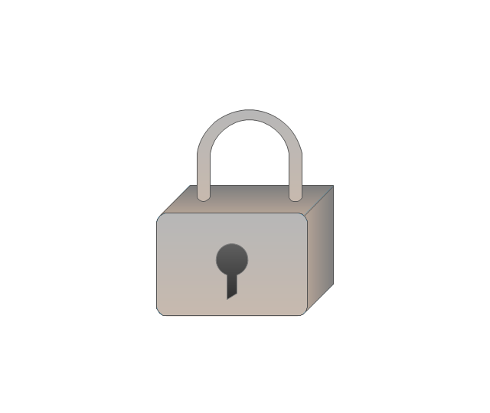
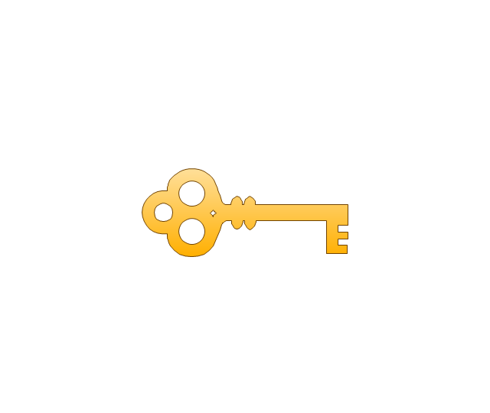
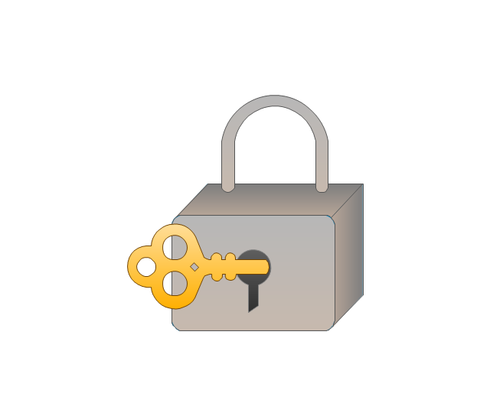
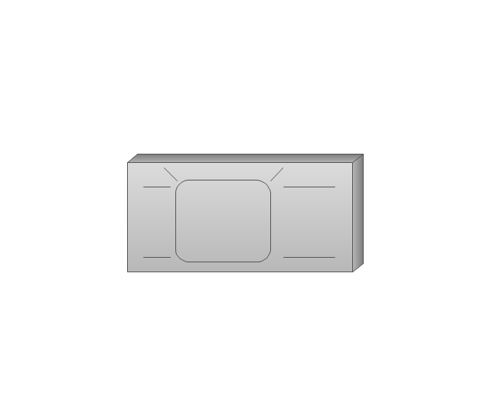
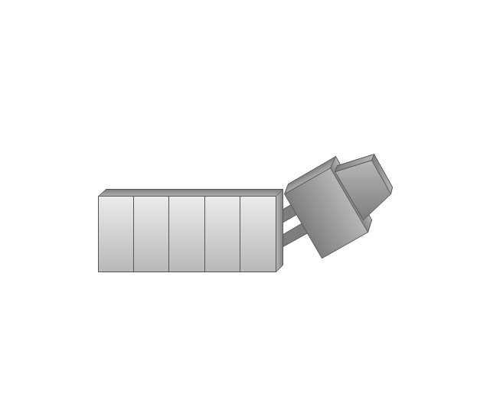
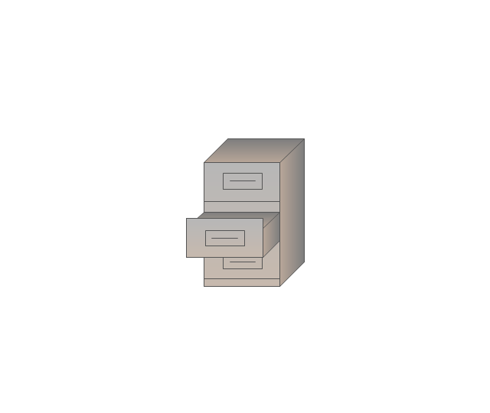
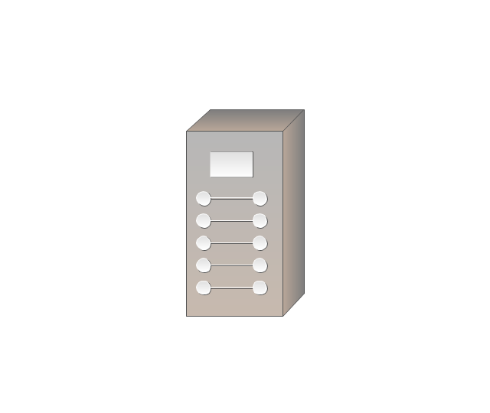
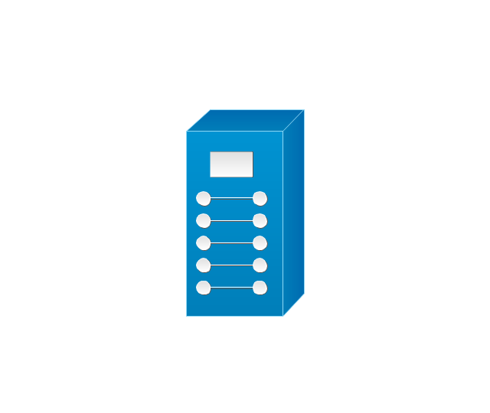
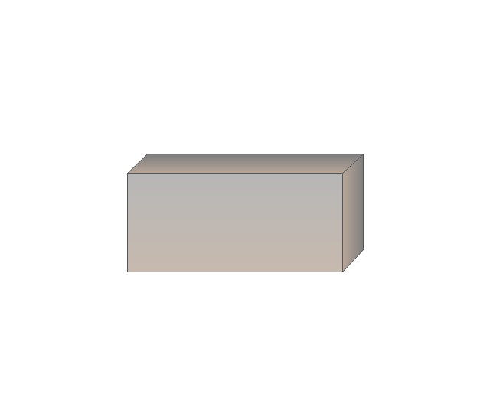
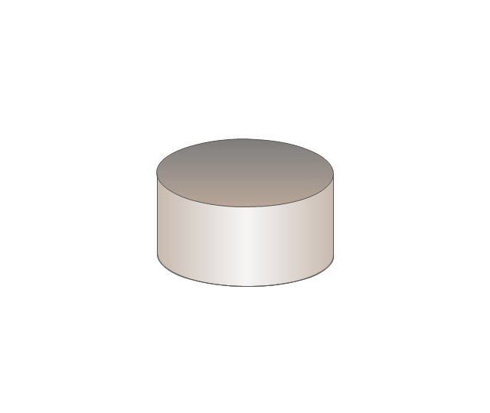
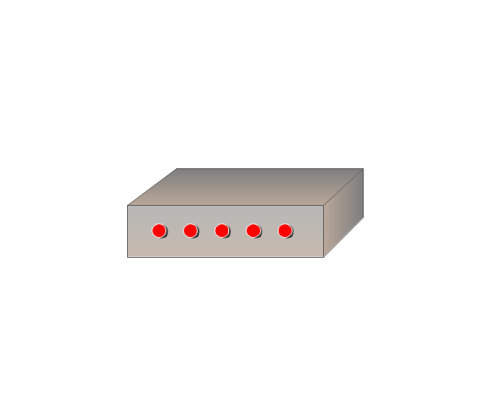
-cisco-network-topology---vector-stencils-library.png--diagram-flowchart-example.png)
