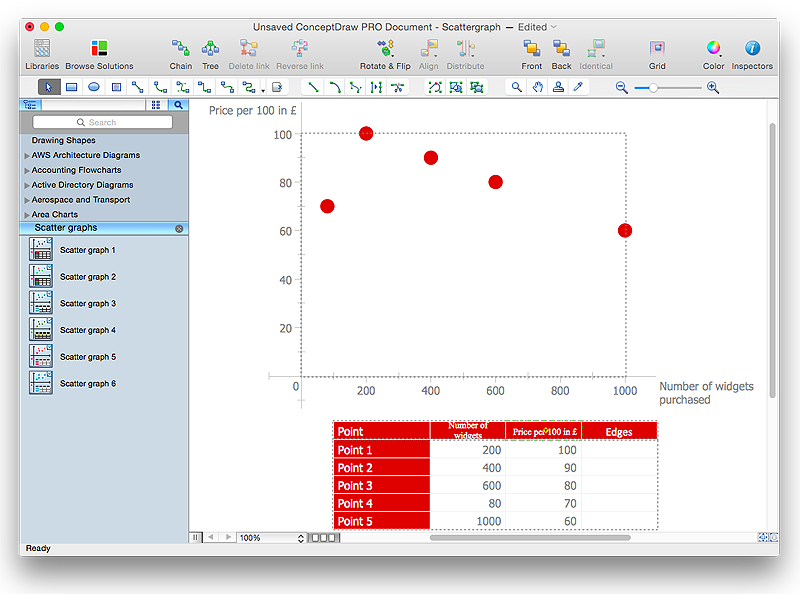HelpDesk
How to Draw a Scatter Diagram Using ConceptDraw PRO
Scatter Diagrams are used to visualize how a change in one variable affects another. A Scatter Diagram displays the data as a set of points in a coordinate system. It combines these values into single data points and displays them in uneven intervals. A Scatter Diagram can be very useful to for identifying relationships between variables, for example the relationship of price and quality rating. Making a Scatter Diagram involves many different elements that can be managed using ConceptDraw Scatter Diagram solution.
 Seating Plans
Seating Plans
The correct and convenient arrangement of tables, chairs and other furniture in auditoriums, theaters, cinemas, banquet halls, restaurants, and many other premises and buildings which accommodate large quantity of people, has great value and in many cases requires drawing detailed plans. The Seating Plans Solution is specially developed for their easy construction.
 PM Response
PM Response
This solution extends all ConceptDraw Office 2.0 products by helping to improve the response time to project changes. PM Response also helps with iteration planning, discussing project layout approaches, and solving project challenges.
 School and Training Plans
School and Training Plans
Planning a school and its campus layout needs to depict the premises, represent internal spaces, location of windows and direction of natural light. Detailed classroom seating chart helps you visualize location of the blackboard and desks, taking into account the specifics of the room and its lighting, with a goal to design the classroom to be comfortable for each pupil and teacher.
 Cafe and Restaurant Floor Plans
Cafe and Restaurant Floor Plans
Restaurants and cafes are popular places for recreation, relaxation, and are the scene for many impressions and memories, so their construction and design requires special attention. Restaurants must to be projected and constructed to be comfortable and e
- Data Table And Graph Maker
- Free Data Table Maker Online
- Data Table Maker Online
- Pyramid Charts | Pyramid Chart Maker | Pyramid Diagram and ...
- Pie Chart Software | Chart Maker for Presentations | How to Draw ...
- Online Table Chart Maker
- Bar Chart Software | Chart Maker for Presentations | Line Chart ...
- Classroom Seating Chart Maker | Bubble Chart Maker | Pyramid ...
- Table And Chart Maker
- Entity Relationship Diagram Symbols | Data Flow Diagram Symbols ...
- Basic Diagramming | Bubble Map Maker | Bar Chart Software ...
- Graph Maker Online
- Chart Maker for Presentations | Pie Chart Examples and Templates ...
- Database Flowchart Symbols | Basic Flowchart Symbols and ...
- Chart Maker for Presentations | Sales Growth. Bar Graphs Example ...
- Pie Chart Examples and Templates | Examples of Flowcharts, Org ...
- Table Chart Creator
- Basic Flowchart Symbols and Meaning | Process Flowchart | Data ...
- ConceptDraw Solution Park | How to Create a Bar Chart in ...
