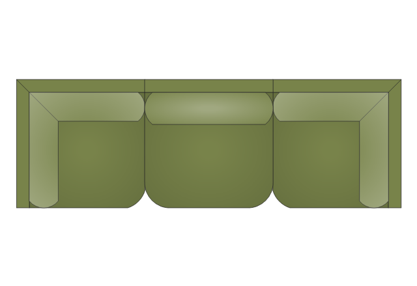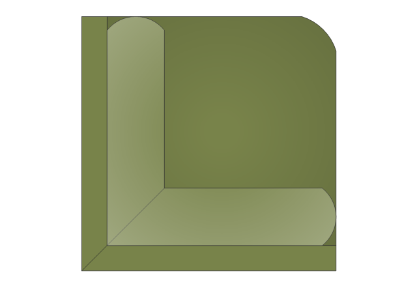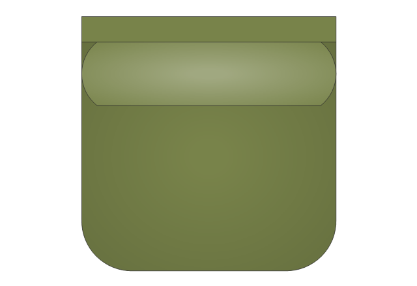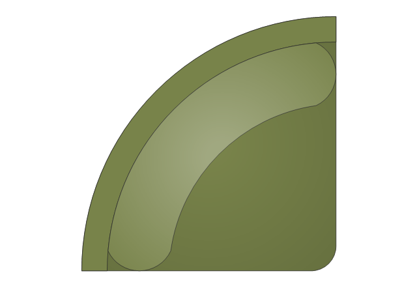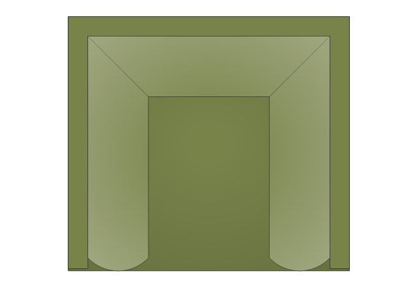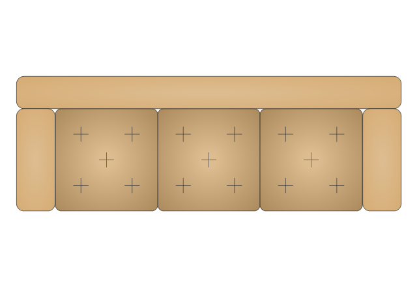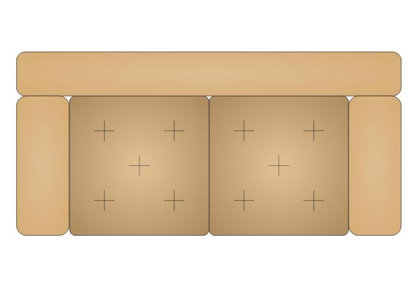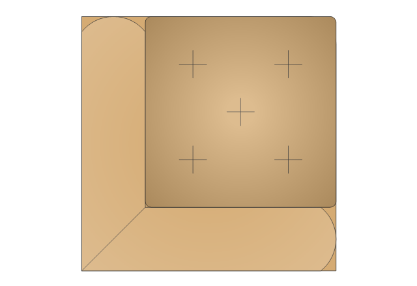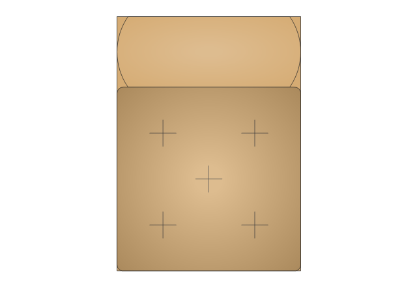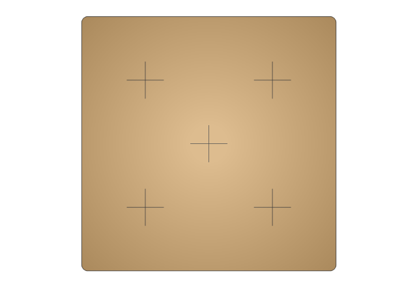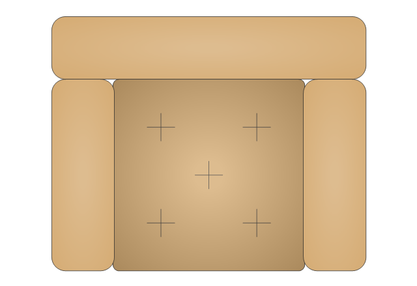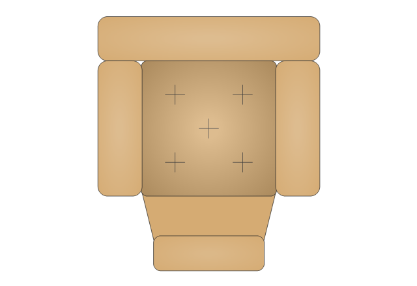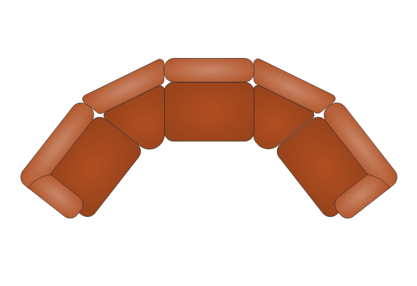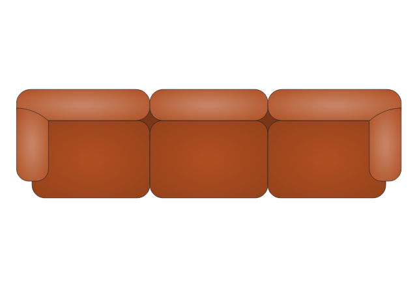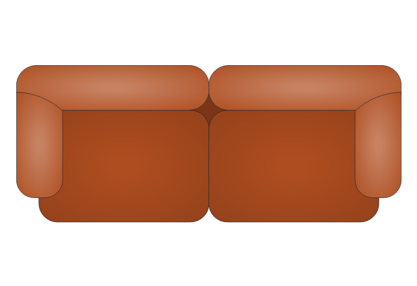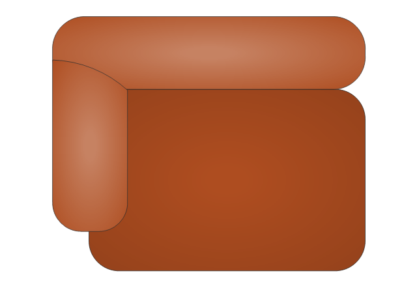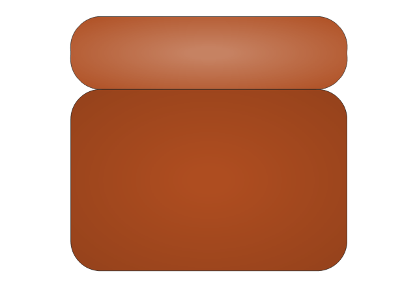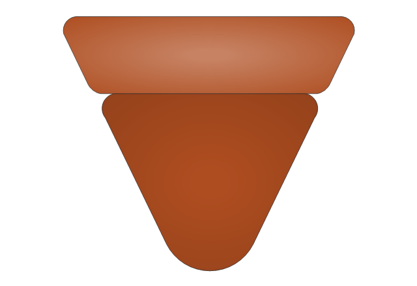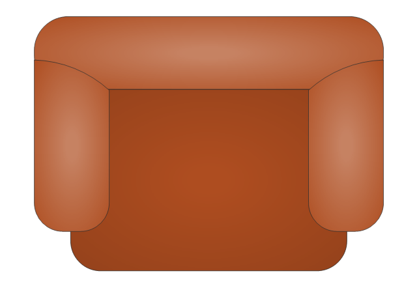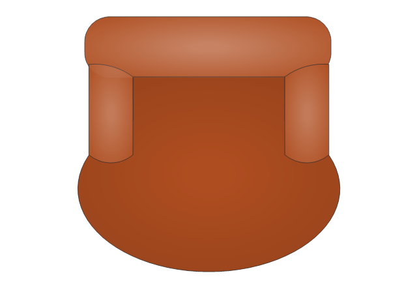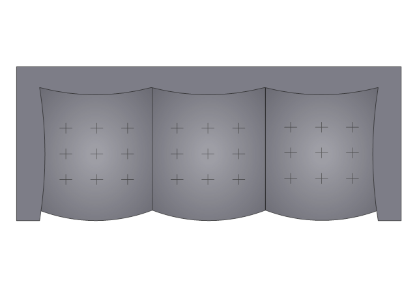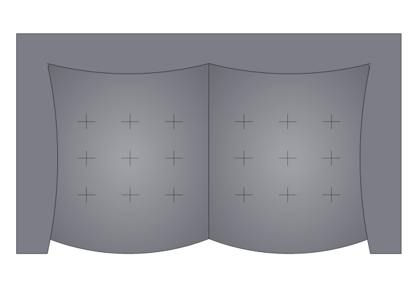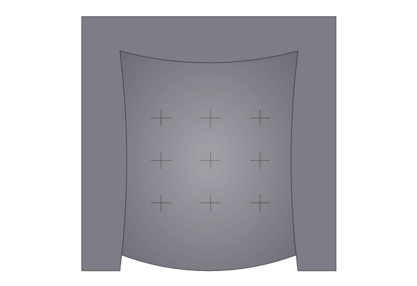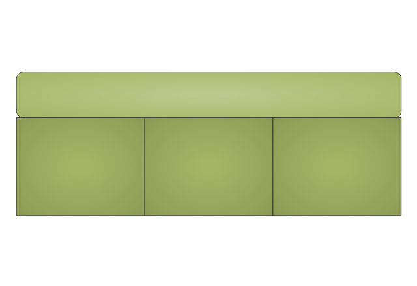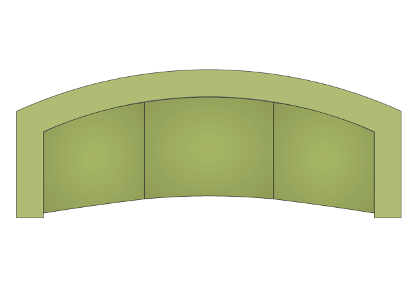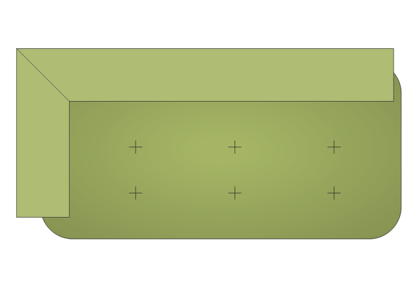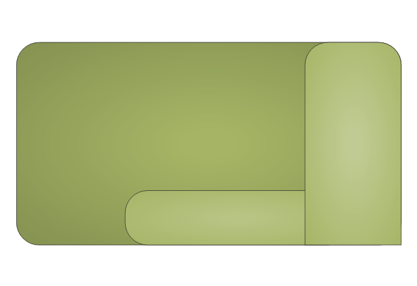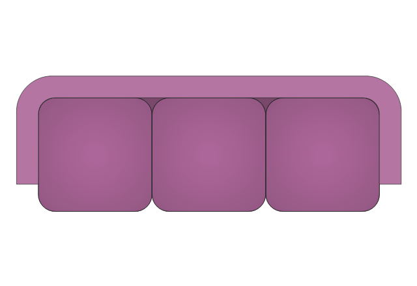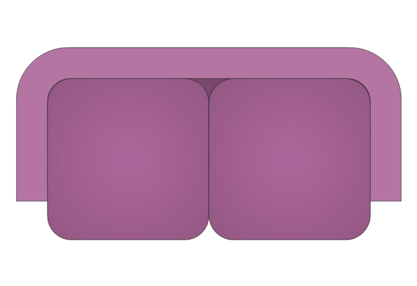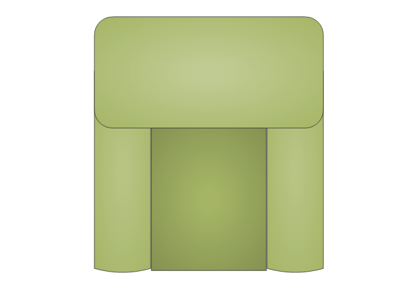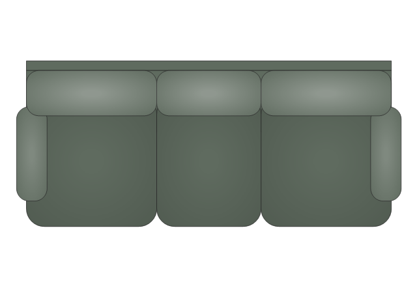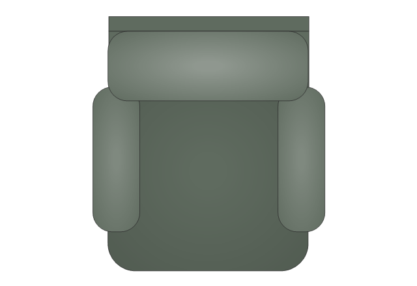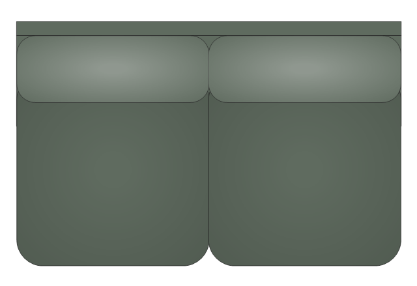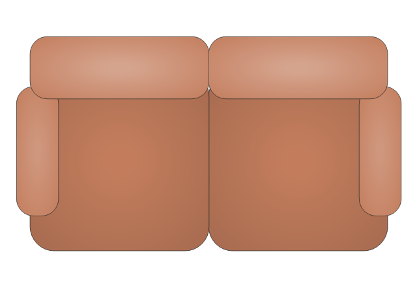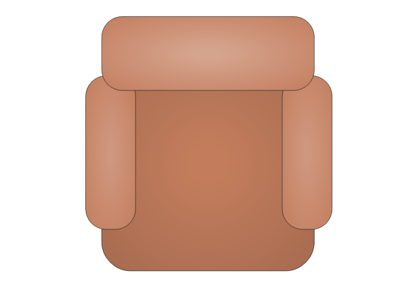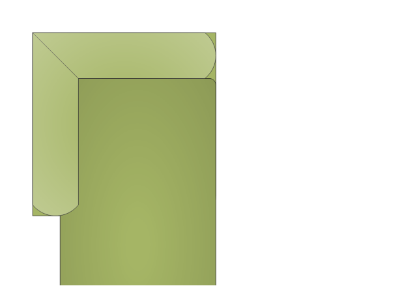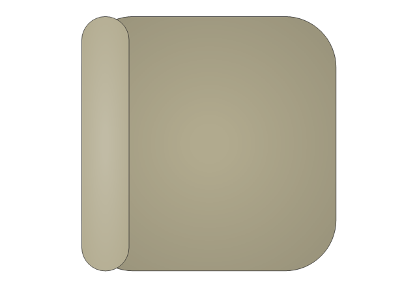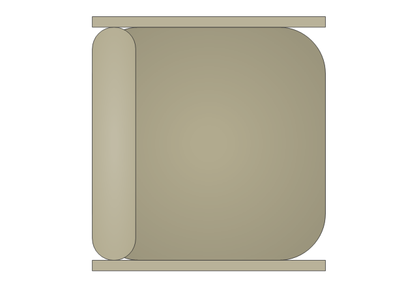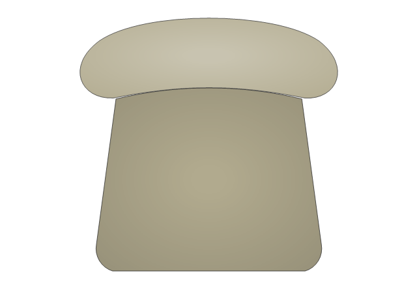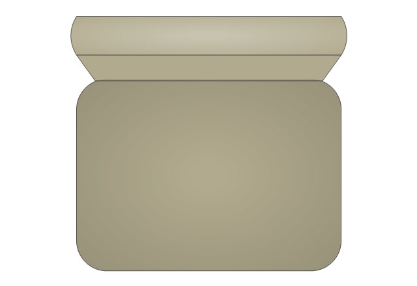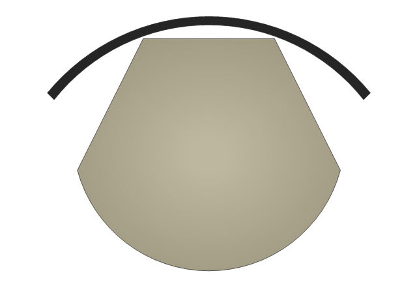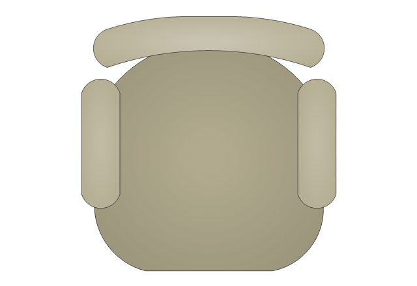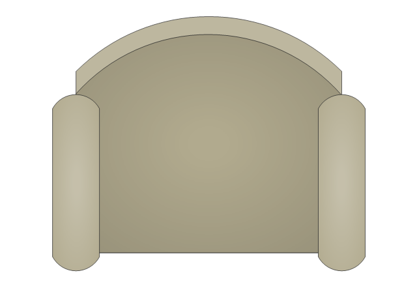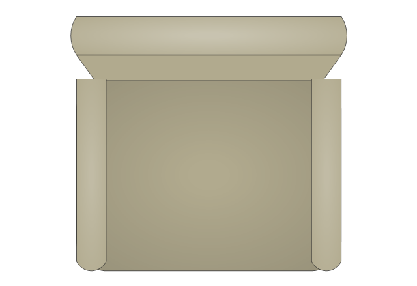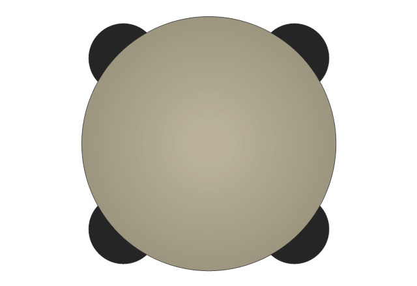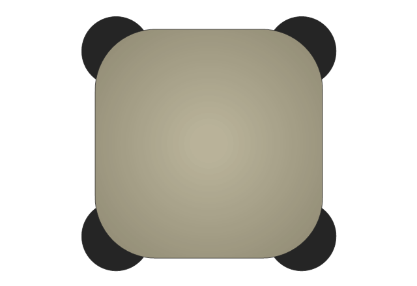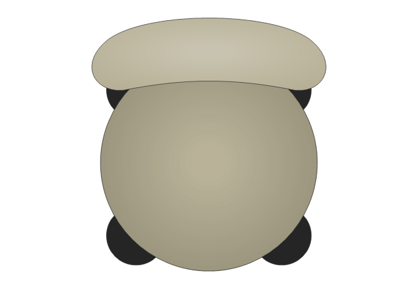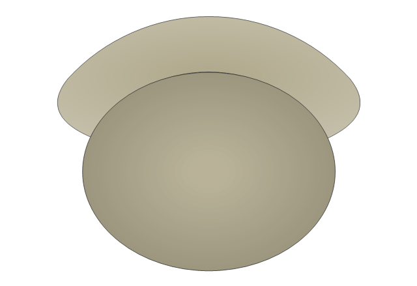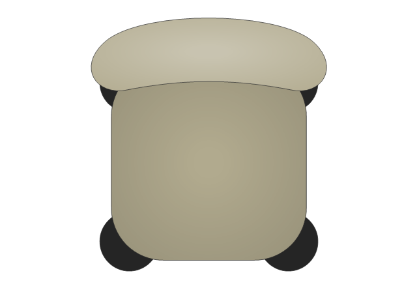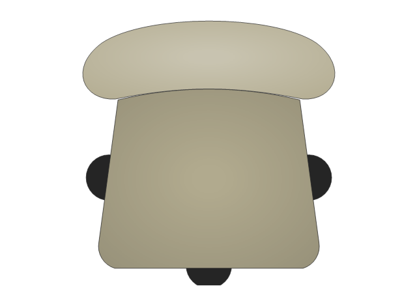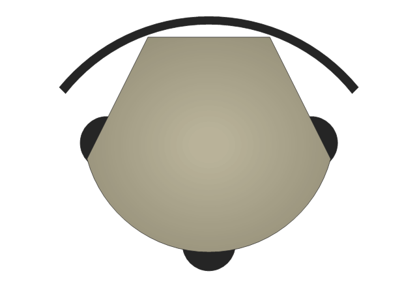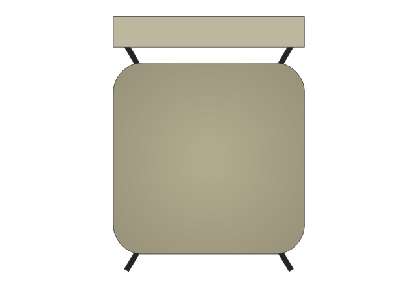The vector stencils library "Office furniture" contains 36 shapes of office furnishings and work surfaces. Use these shapes for drawing floor plans and furniture arrangements and layouts of office suites and conference rooms in the ConceptDraw PRO diagramming and vector drawing software extended with the Office Layout Plans solution from the Building Plans area of ConceptDraw Solution Park.
The vector stencils library "Cafe and restaurant" contains shapes of furniture and equipment. Use these shapes for drawing cafe and restaurant design plans, arrangement and layouts in the ConceptDraw PRO diagramming and vector drawing software extended with the Cafe and Restaurant solution from the Building Plans area of ConceptDraw Solution Park.
The vector stencils library "Sofas and chairs" contains 122 sofa and chair shapes. Use it for drawing room design plans, upholstered furniture arrangement and layouts in the ConceptDraw PRO diagramming and vector drawing software extended with the Floor Plans solution from the Building Plans area of ConceptDraw Solution Park.
 Seating Plans
Seating Plans
The correct and convenient arrangement of tables, chairs and other furniture in auditoriums, theaters, cinemas, banquet halls, restaurants, and many other premises and buildings which accommodate large quantity of people, has great value and in many cases requires drawing detailed plans. The Seating Plans Solution is specially developed for their easy construction.
The vector stencils library "School layout" contains 19 symbols of school furniture and educational equipment. Use these shapes for drawing layout floor plans of school classrooms, universiry lecture halls and auditories, training offices in he ConceptDraw PRO diagramming and vector drawing software extended with the School and Training Plans solution from the Building Plans area of ConceptDraw Solution Park.
- Chair Symbols For Plan Drawings
- Create Floor Plan With Table And Chairs Drawing
- How To Draw Table And Chair Technical Plan
- How to Draw a Landscape Design Plan | Symbol for Pool Table for ...
- Office Table Arrangement Drawings
- Seating Plans | Building Drawing Software for Design Seating Plan ...
- How To Draw Dinning Tables In A Floor Plan
- Table Seating Chart Template | How to Draw a Landscape Design ...
- Table Chair Diagram
- Chair Layout Drawing
- Chair Photoshop Top View
- Table Seating Chart Template | Building Drawing Software for ...
- Office Chair Plan
- Table Chair Plan Symbol
- How To Draw A Dining Table With Chairs
- Round Dining Table With 4 Chair Top View Png
- Building Drawing Software for Design Seating Plan | Seating Plans ...
- Office furniture - Vector stencils library | Building Drawing Software ...
- Layout Drawing On Chairs




























































