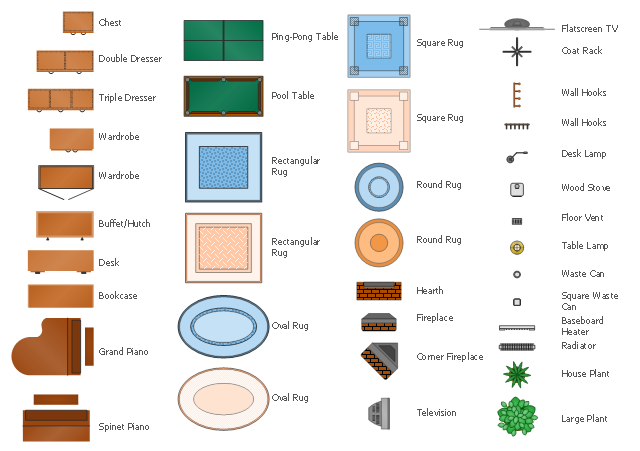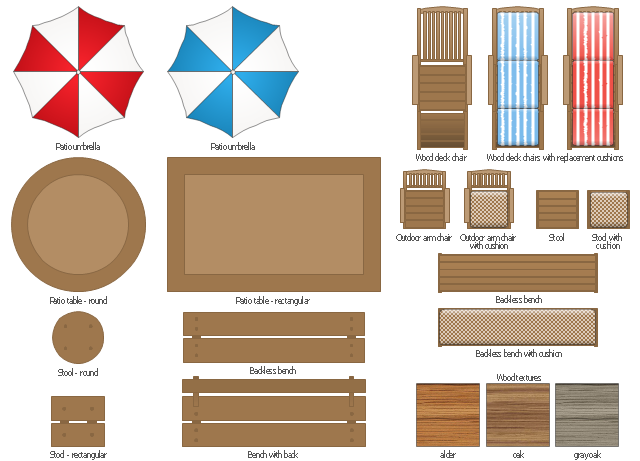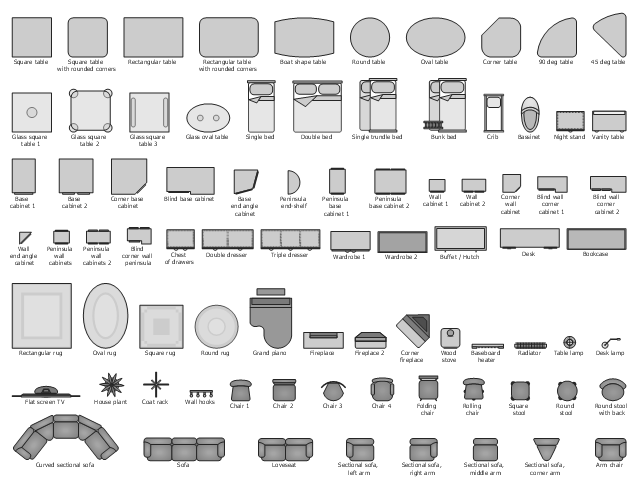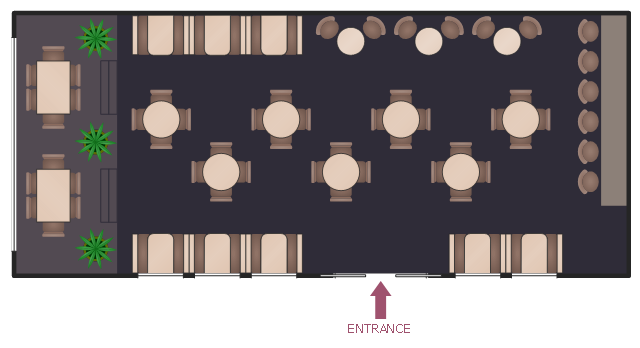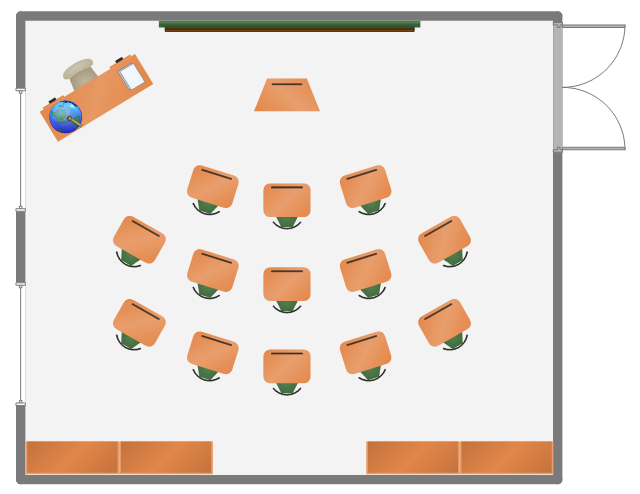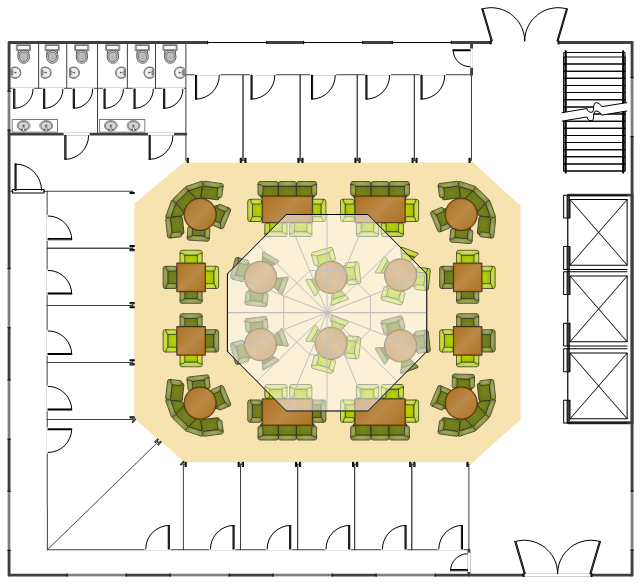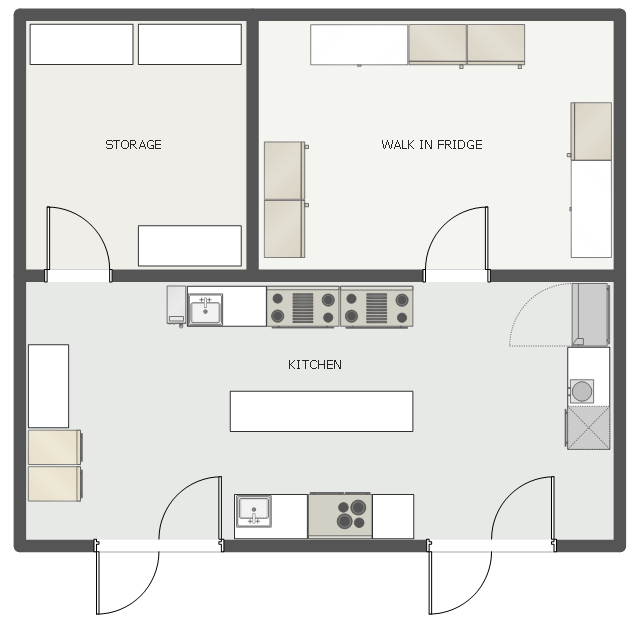The vector stencils library "Furniture" contains 38 shapes of living-room, dining-room and bedroom furniture. Use it for drawing furniture arrangements, home decor, residential floor plans, home design, space plans, and furniture layouts in the ConceptDraw PRO diagramming and vector drawing software extended with the Floor Plans solution from the Building Plans area of ConceptDraw Solution Park.
The vector stencils library Furniture contains 38 symbols of furniture and interior design elements.
Use the design elements library Furniture to draw the furniture arrangements of living rooms, dining rooms and bedrooms, home decor, residential floor plans, home design, space plans, and furniture layouts.
"Furniture is the mass noun for the movable objects intended to support various human activities such as seating and sleeping. Furniture is also used to hold objects at a convenient height for work (as horizontal surfaces above the ground), or to store things.
Furniture can be a product of design and is considered a form of decorative art. In addition to furniture's functional role, it can serve a symbolic or religious purpose. " [Furniture. Wikipedia]
The shapes library Furniture is provided by the Floor Plans solution from the Building Plans area of ConceptDraw Solution Park.
Use the design elements library Furniture to draw the furniture arrangements of living rooms, dining rooms and bedrooms, home decor, residential floor plans, home design, space plans, and furniture layouts.
"Furniture is the mass noun for the movable objects intended to support various human activities such as seating and sleeping. Furniture is also used to hold objects at a convenient height for work (as horizontal surfaces above the ground), or to store things.
Furniture can be a product of design and is considered a form of decorative art. In addition to furniture's functional role, it can serve a symbolic or religious purpose. " [Furniture. Wikipedia]
The shapes library Furniture is provided by the Floor Plans solution from the Building Plans area of ConceptDraw Solution Park.
The vector stencils library "Garden furniture" contains 20 clipart images of garden furniture.
Use it to create your landscape and outdoor space design, patio decor and garden plans.
"Garden furniture, also called patio furniture and outdoor furniture, is a type of furniture specifically designed for outdoor use. It is typically made of weather-resistant materials such as aluminium which does not rust." [Garden furniture. Wikipedia]
The clip art sample "Design elements - Garden furniture" was created using the ConceptDraw PRO diagramming and vector drawing software extended with the Landscape & Garden solution from the Building Plans area of ConceptDraw Solution Park.
Use it to create your landscape and outdoor space design, patio decor and garden plans.
"Garden furniture, also called patio furniture and outdoor furniture, is a type of furniture specifically designed for outdoor use. It is typically made of weather-resistant materials such as aluminium which does not rust." [Garden furniture. Wikipedia]
The clip art sample "Design elements - Garden furniture" was created using the ConceptDraw PRO diagramming and vector drawing software extended with the Landscape & Garden solution from the Building Plans area of ConceptDraw Solution Park.
 Cafe and Restaurant Floor Plans
Cafe and Restaurant Floor Plans
Restaurants and cafes are popular places for recreation, relaxation, and are the scene for many impressions and memories, so their construction and design requires special attention. Restaurants must to be projected and constructed to be comfortable and e
The vector stencils library "Basic furniture" contains 81 furniture icons.
Use it to create your basic floor plans with ConceptDraw PRO diagramming and vector drawing software.
The floorplan shapes example "Design elements - Basic furniture" is included in the Basic Floor Plans solution from the Building Plans area of ConceptDraw Solution Park.
Use it to create your basic floor plans with ConceptDraw PRO diagramming and vector drawing software.
The floorplan shapes example "Design elements - Basic furniture" is included in the Basic Floor Plans solution from the Building Plans area of ConceptDraw Solution Park.
Building Drawing Software for Design Office Layout Plan
The building plans and blueprints are useful for designing and construction various premises, including definitely offices, small and large office buildings, and whole business centers. Comfort and convenience are the most important for office premises, they let configure on a working mood and increase the work productivity, so the architects and designers need to consider carefully all details. Often their construction on the paper is painstaking and labourious process, which doubly faster and easier to realize with the availability of specialized software, such as ConceptDraw DIAGRAM. Design of simple and extensive detailed Office Layout Plans, effective allocation a working space are easily with ConceptDraw DIAGRAM powerful vector diagramming and building drawing software tools, and ready-to-use vector design objects. Use they to develop the Office floor plans, Office layout plans, Blueprints for office space planning and furniture placement, Office electrical plans, Office emergency plans, etc. Thought Visio is not available for Mac, there are Visio alternatives which support MS Visio file formats. Try ConceptDraw DIAGRAM for both PC and Mac platforms to see its perpetual license privilege.
How To use Appliances Symbols for Building Plan
One of the obligatory documents that is included to design project of home, appartment, office center, or any other premise is the plan of arrangement of different appliances and home appliances. Creation the plan of such kind lets you to preplan the location of appliances, to make sure in convenience of their location and to envisage all nuances. Well thought-out plan helps to avoid mistakes and future reworks, especially in relation to the location of major and large appliances. ConceptDraw DIAGRAM software extended with Floor Plans solution offers the perfect set of drawing tools, samples, examples, templates and ready-to-use vector objects that let you easily develop best layouts for your rooms, kitchen, bathroom, laundry, etc. Ready-made symbols of appliances included to the Appliances library are ideal and even indispensible for designing professional building plans and appliances layouts for homes, commercial and office premises. When designing your plans, you can make several variants and choose the best solution.The vector stencils library "School layout" contains 19 symbols of classroom furniture and educational equipment.
Use it to develop the school interioir design floor plan, furniture and educational equipment layout of classroom or training office using the ConceptDraw PRO diagramming and vector drawing software.
"Schools are organized spaces purposed for teaching and learning. The classrooms, where teachers teach and students learn, are of central importance..." [School. Wikipedia]
"Traditionally, classrooms have had one setup: straight rows of desks facing the front of the classroom.
Another classroom seating alternative would be the use of tables instead of desks." [Classroom. Wikipedia]
This design elements library is included in the School and Training Plans solution from the Building Plans area of ConceptDraw Solution Park.
Use it to develop the school interioir design floor plan, furniture and educational equipment layout of classroom or training office using the ConceptDraw PRO diagramming and vector drawing software.
"Schools are organized spaces purposed for teaching and learning. The classrooms, where teachers teach and students learn, are of central importance..." [School. Wikipedia]
"Traditionally, classrooms have had one setup: straight rows of desks facing the front of the classroom.
Another classroom seating alternative would be the use of tables instead of desks." [Classroom. Wikipedia]
This design elements library is included in the School and Training Plans solution from the Building Plans area of ConceptDraw Solution Park.
This floor plan example shows furniture layout in the cafe.
"In most European countries, such as Austria, Denmark, Germany, Norway, Sweden, Portugal, and others, the term café means a restaurant primarily serving coffee as well as pastries such as cakes, tarts, pies, Danish pastries, or buns. Many cafés also serve light meals such as sandwiches. European cafés often have tables on the pavement (sidewalk) as well as indoors. Some cafés also serve alcoholic beverages, particularly in Southern Europe." [Coffeehouse. Wikipedia]
The furniture layout sample "Cafe floor plan" was created using ConceptDraw PRO diagramming and vector drawing software extended with the Cafe and Restaurant solution from Building Plans area of ConceptDraw Solution Park.
"In most European countries, such as Austria, Denmark, Germany, Norway, Sweden, Portugal, and others, the term café means a restaurant primarily serving coffee as well as pastries such as cakes, tarts, pies, Danish pastries, or buns. Many cafés also serve light meals such as sandwiches. European cafés often have tables on the pavement (sidewalk) as well as indoors. Some cafés also serve alcoholic beverages, particularly in Southern Europe." [Coffeehouse. Wikipedia]
The furniture layout sample "Cafe floor plan" was created using ConceptDraw PRO diagramming and vector drawing software extended with the Cafe and Restaurant solution from Building Plans area of ConceptDraw Solution Park.
This classroom floorplan example shows school furniture and educational equipment layout.
"A classroom or schoolroom is a room dedicated primarily to teaching or learning activities. Classrooms are found in educational institutions of all kinds, including public and private schools, home schools, corporations, and religious and humanitarian organizations. ...
For lessons that require specific resources or a vocational approach different types of classrooms both indoors and outdoors are used. This allows for learning in an authentic context that fosters the natural development of the particular vocational skill. This is known as situated learning. Classrooms can range from small groups of five or six to big classrooms with hundreds of students. A large class room is also called a lecture hall. A few examples of classrooms are computer labs which are used for IT lessons in schools, gymnasiums for sports, and science laboratories for biology, chemistry and physics. There are also small group classrooms where students learn in groups of about 7 ...
A university classroom with permanently installed desk-chairs, green chalkboards, and an overhead projector.
Most classrooms have a large writing surface where the instructor or students can share notes with other members of the class. Traditionally, this was in the form of a blackboard but these are becoming less common in well-equipped schools because of new alternatives like flipcharts, whiteboards and interactive whiteboards. Many classrooms also have TVs, maps, charts, Pencils, books, monographs and LCD projectors for presenting information and images from a computer." [Classroom. Wikipedia]
The school furniture and equipment layout example "Classroom plan" was created using the ConceptDraw PRO diagramming and vector drawing software extended with the School and Training Plans solution from the Building Plans area of ConceptDraw Solution Park.
"A classroom or schoolroom is a room dedicated primarily to teaching or learning activities. Classrooms are found in educational institutions of all kinds, including public and private schools, home schools, corporations, and religious and humanitarian organizations. ...
For lessons that require specific resources or a vocational approach different types of classrooms both indoors and outdoors are used. This allows for learning in an authentic context that fosters the natural development of the particular vocational skill. This is known as situated learning. Classrooms can range from small groups of five or six to big classrooms with hundreds of students. A large class room is also called a lecture hall. A few examples of classrooms are computer labs which are used for IT lessons in schools, gymnasiums for sports, and science laboratories for biology, chemistry and physics. There are also small group classrooms where students learn in groups of about 7 ...
A university classroom with permanently installed desk-chairs, green chalkboards, and an overhead projector.
Most classrooms have a large writing surface where the instructor or students can share notes with other members of the class. Traditionally, this was in the form of a blackboard but these are becoming less common in well-equipped schools because of new alternatives like flipcharts, whiteboards and interactive whiteboards. Many classrooms also have TVs, maps, charts, Pencils, books, monographs and LCD projectors for presenting information and images from a computer." [Classroom. Wikipedia]
The school furniture and equipment layout example "Classroom plan" was created using the ConceptDraw PRO diagramming and vector drawing software extended with the School and Training Plans solution from the Building Plans area of ConceptDraw Solution Park.
This interior design sample depicts the layout of furniture, equipment and appliences on the dance studio floor plan.
"A dance studio is a space in which dancers learn or rehearse. The term is typically used to describe a space that has either been built or equipped for the purpose.
A dance studio normally includes a smooth floor covering or, if used for tap dancing, by a hardwood floor. The smooth vinyl floor covering, also known as a performance surface and commonly called "marley", is generally not affixed permanently to the underlying floor and can be rolled up and transported to performance venues if needed. ...
Other common features of a dance studio include a barre, which can be either fixed to the wall or be a standalone move-able device that is approximately waist height and used as a means of support. As music is an integral part of dance, nearly all dance studios have a sound system for playing CD's or music via a Bluetooth enabled device; a remote control is essential for the sound system to make it easy for the instructor to repeat musical passages as needed. A piano is still commonly used to accompany ballet and tap dance, especially in professional studios. In purpose-built dance studios, it is typical for at least one wall to be covered by floor to ceiling mirrors, which are used by dancers to see their body position and alignment. Other essentials in any dance studio are a table for teacher notebooks and other instructional materials, as wall as a large wall clock." [Dance studio. Wikipedia]
The interior design example "Dance studio floor plan" was created using the ConceptDraw PRO diagramming and vector drawing software extended with the Gym and Spa Area Plans solution from the Building Plans area of ConceptDraw Solution Park.
"A dance studio is a space in which dancers learn or rehearse. The term is typically used to describe a space that has either been built or equipped for the purpose.
A dance studio normally includes a smooth floor covering or, if used for tap dancing, by a hardwood floor. The smooth vinyl floor covering, also known as a performance surface and commonly called "marley", is generally not affixed permanently to the underlying floor and can be rolled up and transported to performance venues if needed. ...
Other common features of a dance studio include a barre, which can be either fixed to the wall or be a standalone move-able device that is approximately waist height and used as a means of support. As music is an integral part of dance, nearly all dance studios have a sound system for playing CD's or music via a Bluetooth enabled device; a remote control is essential for the sound system to make it easy for the instructor to repeat musical passages as needed. A piano is still commonly used to accompany ballet and tap dance, especially in professional studios. In purpose-built dance studios, it is typical for at least one wall to be covered by floor to ceiling mirrors, which are used by dancers to see their body position and alignment. Other essentials in any dance studio are a table for teacher notebooks and other instructional materials, as wall as a large wall clock." [Dance studio. Wikipedia]
The interior design example "Dance studio floor plan" was created using the ConceptDraw PRO diagramming and vector drawing software extended with the Gym and Spa Area Plans solution from the Building Plans area of ConceptDraw Solution Park.
Office Concepts
Office Concepts for the premises design have some specifics which are accounted by designers and architects at the construction and renovation of office buildings. Use ConceptDraw DIAGRAM extended with Office Layout Plans Solution from the Building Plans Area for simple and effective designing of various office plans.Restaurant Floor Plans Samples
Imagine a place for socialization, comfort, relax and memories - restaurant. It is more than just food enterprise. Atmosphere and appearance of the whole restaurant and separately of each area, whether dining room, bar, waiting lounge, or restroom, are most important points. The idea behind the restaurant greatly determines materials, the flow of spaces and placement of walls. Design also should to be functional and practical to increase the staff productivity and sales. Thinking a lot about architecture, design and menu of the restaurant, don't forget about safety, ergonomy and profitability. When you planning to open a restaurant, you have create Restaurant Layout Plan, Restaurant Floor Plan, Restaurant Design Plan, Restaurant Electrical Plan, Emergency Plan, Plan of Furniture Arrangement, Landscape Design Plan. Sounds complicated? No worries, ConceptDraw DIAGRAM extended with Cafe and Restaurant Floor Plan solution contains variety of Restaurant Floor Plans samples, templates and predesigned objects which will help you in successful planning and designing your new restaurant or renovation an existing one.This floor plan example represent the food court furniture layout.
"A food court (in Asia-Pacific also called food hall) is generally an indoor plaza or common area within a facility that is contiguous with the counters of multiple food vendors and provides a common area for self-serve dinner.
Food courts may be found in shopping malls, airports, and parks. In various regions (such as Asia, the Americas, and Africa), it may be a standalone development. In some places of learning such as high schools and universities, food courts have also come to replace or complement traditional cafeterias." [Food court. Wikipedia]
The floor plan example "Food court" was created using ConceptDraw PRO diagramming and vector drawing software extended with the Floor Plans solution from the Building Plans area of ConceptDraw Solution Park.
"A food court (in Asia-Pacific also called food hall) is generally an indoor plaza or common area within a facility that is contiguous with the counters of multiple food vendors and provides a common area for self-serve dinner.
Food courts may be found in shopping malls, airports, and parks. In various regions (such as Asia, the Americas, and Africa), it may be a standalone development. In some places of learning such as high schools and universities, food courts have also come to replace or complement traditional cafeterias." [Food court. Wikipedia]
The floor plan example "Food court" was created using ConceptDraw PRO diagramming and vector drawing software extended with the Floor Plans solution from the Building Plans area of ConceptDraw Solution Park.
Interior Design. School Layout — Design Elements
The correct and thorough planning of design, lighting and furniture arrangement is especially important for the school and training premises. The observance of established technical standards and recommendations when planning, construction or repair the classrooms and training offices is essential for the saving the health of pupils and students. ConceptDraw DIAGRAM diagramming and vector drawing software provides you with powerful drawing tools allowing to concentrate your attention on the comfort of pupils, on the recommendations, on the defined norms and other important details, not caring about how to display your planning ideas on the screen and eventually on the paper. The School and Training Plans solution from the Building Plans area of ConceptDraw Solution Park provides a lot of useful examples, samples, templates and vector design elements of school furniture and equipment. All they make ConceptDraw DIAGRAM a powerful interior design software, the best suited for development the plans of equipment layout at school or training office.This floor plan sample shows restaurant kitchen equipment and furniture layout.
"A kitchen is a room or part of a room used for cooking and food preparation in a dwelling or in a commercial establishment. ...
Commercial kitchens are found in restaurants, cafeterias, hotels, hospitals, educational and workplace facilities, army barracks, and similar establishments. These kitchens are generally larger and equipped with bigger and more heavy-duty equipment than a residential kitchen. For example, a large restaurant may have a huge walk-in refrigerator and a large commercial dishwasher machine." [Kitchen. Wikipedia]
The equipment and furniture layout example "Restaurant Kitchen Floor Plan" was created using the ConceptDraw PRO software extended with the Cafe and Restaurant solution from the Building Plans area of ConceptDraw Solution Park.
"A kitchen is a room or part of a room used for cooking and food preparation in a dwelling or in a commercial establishment. ...
Commercial kitchens are found in restaurants, cafeterias, hotels, hospitals, educational and workplace facilities, army barracks, and similar establishments. These kitchens are generally larger and equipped with bigger and more heavy-duty equipment than a residential kitchen. For example, a large restaurant may have a huge walk-in refrigerator and a large commercial dishwasher machine." [Kitchen. Wikipedia]
The equipment and furniture layout example "Restaurant Kitchen Floor Plan" was created using the ConceptDraw PRO software extended with the Cafe and Restaurant solution from the Building Plans area of ConceptDraw Solution Park.
 Gym and Spa Area Plans
Gym and Spa Area Plans
Gym and Spa Area Plans solution extends abilities of the architects, designers, engineers, builders, marketing experts, gym instructors, fitness trainers, health and beauty services specialists. It is a real finding for all them due to the unique functionally thought-out drawing tools, samples and examples, template and libraries of pre-made vector design elements offered to help create the Gym and Spa area plans, Fitness plans, Gym workout plan, Gym layout plan, Spa design plans, Gym floor plan and Spa floor plan with any degree of detailing.
 Office Layout Plans
Office Layout Plans
Office layouts and office plans are a special category of building plans and are often an obligatory requirement for precise and correct construction, design and exploitation office premises and business buildings. Designers and architects strive to make office plans and office floor plans simple and accurate, but at the same time unique, elegant, creative, and even extraordinary to easily increase the effectiveness of the work while attracting a large number of clients.
Office Design Software
The Office Layout Plans Solution contains a large quantity of vector objects that will make your creating of the office design plans easy, quick and effective. It also provides templates and samples that will help you create the office designs of any difficulty in one moment.- 25 Typical Orgcharts | The Organisational Structure Of A Furniture ...
- Design elements - Garden furniture
- Floor Plan Of A Furniture Factory
- Design elements - Furniture | Design elements - Basic furniture ...
- Furniture - Vector stencils library
- How To use Furniture Symbols for Drawing Building Plan | Seating ...
- Design elements - Furniture
- Dfd Diagram For Furniture Shop Management System
- Sample Drawing Of Spaces And Furniture
- Furniture - Vector stencils library | Building Drawing Software for ...
- Office Layout Plans | Office Furniture Arrangement Examples
- Uses Of Furniture Template
- Floor Plan Symbols Furniture
- Office Furniture Stencil
- Design elements - Office furniture | Drawing Symbol Of Office ...
- Design elements - Bedroom | Design elements - Furniture | Furniture ...
- Visio Office Furniture Stencils
- Design elements - Bedroom | Interior Design Symbols Furniture ...
- Furniture - Vector stencils library | Office furniture - Vector stencils ...






































