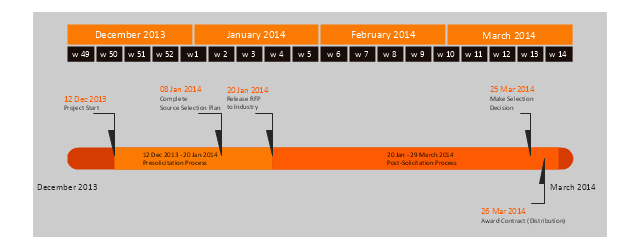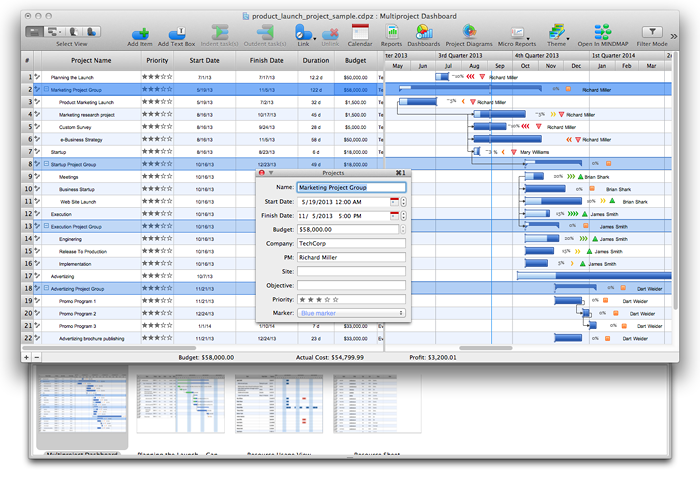This example was created using ConceptDraw PRO diagramming and vector drawing software extended with Timeline Diagrams solution from Management area of ConceptDraw Solution Park.
https:/ / www.conceptdraw.com/ solution-park/ management-timeline-diagrams
- Project timeline - Request for proposal plan | PERT chart - Request ...
- Timeline Diagrams | Timeline diagram template | Project timeline ...
- Project timeline diagram
- Project timeline diagram - New business project plan ...
- Communication Tool for Remote Project Management | Project ...
- Communication Tool for Remote Project Management | Timeline ...
- Timeline Diagrams | Timeline diagram template | Timeline diagram ...
- PM Response | Project Exchange | The Best Business Process ...
- CORRECTIVE ACTIONS PLANNING PERT Chart | How To ...
- Communication Tool for Remote Project Management | Business ...
- PM Planning | PM Easy | Business diagrams & Org Charts with ...
- Management | Marketing | ConceptDraw PRO The best Business ...
- Timeline Diagrams | Management | Marketing |
- Examples | Tips from ConceptDraw Experts and Experienced Users ...
- PM Planning | How To Plan and Implement Projects Faster | Project ...
- Program Evaluation and Review Technique (PERT) with ...
- Communication Tool for Remote Project Management | How To ...
- Marketing | Business diagrams & Org Charts with ConceptDraw PRO |
- Marketing |
- Program Evaluation and Review Technique (PERT) with ...

