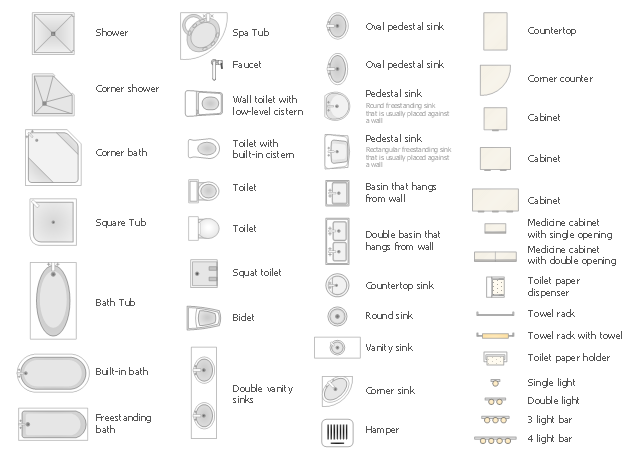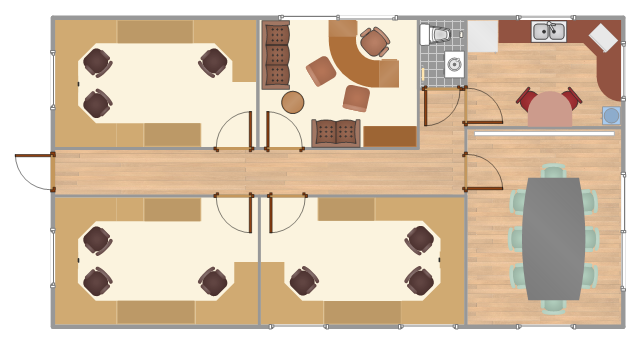The vector stencils library Bathroom contains 41 symbols of bathtubs, toilets, faucets, sinks, showers, bathroom furniture.
Use the shapes library Bathroom to draw the bathroom furniture and equipment layouts and bathroom interioir plans using the ConceptDraw PRO diagramming and vector drawing software.
"A bathroom is a room for personal hygiene, generally containing a bathtub or a shower, and possibly also a bidet. In North America and some other regions, it characteristically contains a toilet and a sink...
Variations: Powder room, Shower room, Ensuite, Family bathroom, Jack and Jill bathroom, Wetroom." [Bathroom. Wikipedia]
The design elements library Bathroom is provided by the Floor Plans solution from Building Plans area of ConceptDraw Solution Park.
Use the shapes library Bathroom to draw the bathroom furniture and equipment layouts and bathroom interioir plans using the ConceptDraw PRO diagramming and vector drawing software.
"A bathroom is a room for personal hygiene, generally containing a bathtub or a shower, and possibly also a bidet. In North America and some other regions, it characteristically contains a toilet and a sink...
Variations: Powder room, Shower room, Ensuite, Family bathroom, Jack and Jill bathroom, Wetroom." [Bathroom. Wikipedia]
The design elements library Bathroom is provided by the Floor Plans solution from Building Plans area of ConceptDraw Solution Park.
This floor plan example present office space design and furniture layout.
It was created using ConceptDraw PRO diagramming and vector drawing software.
"Office layout designs should provide an environment suitable for the business needs of the organisation.
The grouping of staff in teams often provides the best option for inter-communication and/ or supervision and is a key factor in office layout design." [Office space planning. Wikipedia]
The Office space plan example is included in the Office Layout Plans solution from the Building Plans area of ConceptDraw Solution Park.
It was created using ConceptDraw PRO diagramming and vector drawing software.
"Office layout designs should provide an environment suitable for the business needs of the organisation.
The grouping of staff in teams often provides the best option for inter-communication and/ or supervision and is a key factor in office layout design." [Office space planning. Wikipedia]
The Office space plan example is included in the Office Layout Plans solution from the Building Plans area of ConceptDraw Solution Park.
- Design elements - Sofas and chairs | Interior Design Office Layout ...
- Building Drawing Software for Design Office Layout Plan | How To ...
- Bathroom - Vector stencils library | Design elements - Bathroom ...
- Design elements - Furniture | Design elements - Office furniture ...
- Building Drawing Software for Design Office Layout Plan | Interior ...
- UML sequence diagram - Help desk | Interior Design Office Layout ...
- Building Drawing Software for Design Office Layout Plan | Interior ...
- Building Drawing Software for Design Office Layout Plan | Office ...
- How To use Office Layout Software | Office plan - Cubicle layout ...
- Building Drawing Software for Design Office Layout Plan | Interior ...
- Cabinet Design Software | Design elements - Cabinets and ...
- Interior Design Office Layout Plan Design Element | Design ...
- Building Drawing Software for Design Office Layout Plan
- Design elements - Bathroom | Reflected ceiling plan - The prototype ...
- Classroom lighting - Reflected ceiling plan | Interior Design Site Plan ...
- Building Drawing Software for Design Office Layout Plan | How To ...
- Reflected ceiling plan - The prototype bathroom design | Design ...
- Interior Design Office Layout Plan Design Element | Office space ...
- Design elements - Bathroom | Design elements - Kitchen and dining ...
- Symbol Of Toilet Equipment

