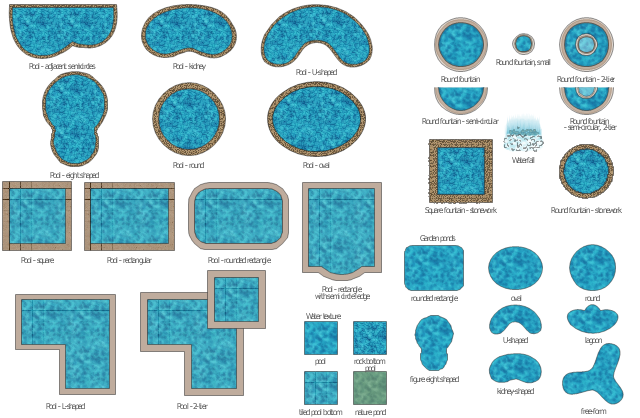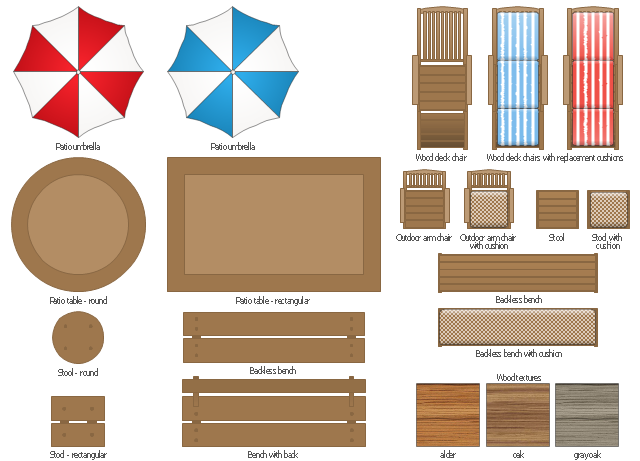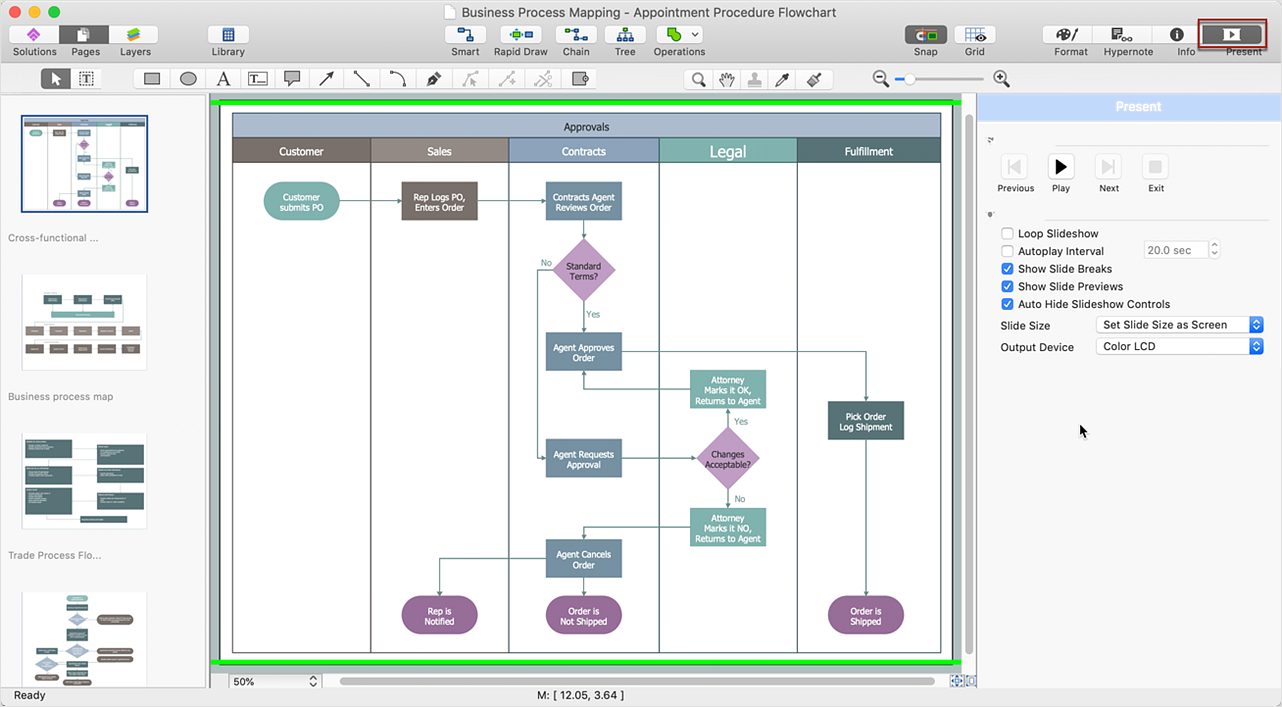The design elements library Walls, shell and structure contains 29 symbols of structural elements: walls, rooms, windows, doors, pillars.
Use the vector stencils library Walls, shell and structure to draw the floor plans and other architectural drawings, blueprints, home and building interior design, space layout plans, construction and house framing diagrams using the ConceptDraw PRO diagramming and vector drawing software.
"A wall is a horizontal structure, usually solid, that defines and sometimes protects an area. Most commonly, a wall delineates a building and supports its superstructure, separates space in buildings into sections, or protects or delineates a space in the open air. There are three principal types of structural walls: building walls, exterior boundary walls, and retaining walls.
Building walls have one main purpose: to support roofs and ceilings. Such walls most often have three or more separate components. In today's construction, a building wall will usually have the structural elements (such as 2×4 studs in a house wall), insulation, and finish elements or surface (such as drywall or panelling). In addition, the wall may house various types of electrical wiring or plumbing. Electrical outlets are usually mounted in walls.
Building walls frequently become works of art externally and internally, such as when featuring mosaic work or when murals are painted on them; or as design foci when they exhibit textures or painted finishes for effect.
In architecture and civil engineering, the term curtain wall refers to the facade of a building which is not load-bearing but functions as decoration, finish, front, face, or history preservation." [Wall. Wikipedia]
This shapes library Walls, shell and structure is provided by the Floor Plans solution from the Building Plans area of ConceptDraw Solution Park.
Use the vector stencils library Walls, shell and structure to draw the floor plans and other architectural drawings, blueprints, home and building interior design, space layout plans, construction and house framing diagrams using the ConceptDraw PRO diagramming and vector drawing software.
"A wall is a horizontal structure, usually solid, that defines and sometimes protects an area. Most commonly, a wall delineates a building and supports its superstructure, separates space in buildings into sections, or protects or delineates a space in the open air. There are three principal types of structural walls: building walls, exterior boundary walls, and retaining walls.
Building walls have one main purpose: to support roofs and ceilings. Such walls most often have three or more separate components. In today's construction, a building wall will usually have the structural elements (such as 2×4 studs in a house wall), insulation, and finish elements or surface (such as drywall or panelling). In addition, the wall may house various types of electrical wiring or plumbing. Electrical outlets are usually mounted in walls.
Building walls frequently become works of art externally and internally, such as when featuring mosaic work or when murals are painted on them; or as design foci when they exhibit textures or painted finishes for effect.
In architecture and civil engineering, the term curtain wall refers to the facade of a building which is not load-bearing but functions as decoration, finish, front, face, or history preservation." [Wall. Wikipedia]
This shapes library Walls, shell and structure is provided by the Floor Plans solution from the Building Plans area of ConceptDraw Solution Park.
The vector stencils library "Ponds and Fountains" contains 32 clipart images of fontains, waterfall, pools and water textures.
Use it to create your landscape design and garden plans.
"A pond is a body of standing water, either natural or man-made, that is usually smaller than a lake. ...
A wide variety of man-made bodies of water are classified as ponds. Some ponds are created specifically for habitat restoration, including water treatment. Others, like water gardens, water features and koi ponds are designed for aesthetic ornamentation as landscape or architectural features. " [Pond. Wikipedia]
"A fountain is a piece of architecture which pours water into a basin or jets it into the air to supply drinking water and/ or for a decorative or dramatic effect. ...
Fountains are used today to decorate city parks and squares; to honor individuals or events; for recreation and for entertainment. A Splash pad or spray pool allows city residents to enter, get wet and cool off in summer. The musical fountain combines moving jets of water, colored lights and recorded music, controlled by a computer, for dramatic effects. Drinking fountains provide clean drinking water in public buildings, parks and public spaces." [Fountain. Wikipedia]
The shapes example "Design elements - Ponds and Fountains" was created using the ConceptDraw PRO diagramming and vector drawing software extended with the Landscape & Garden solution from the Building Plans area of ConceptDraw Solution Park.
Use it to create your landscape design and garden plans.
"A pond is a body of standing water, either natural or man-made, that is usually smaller than a lake. ...
A wide variety of man-made bodies of water are classified as ponds. Some ponds are created specifically for habitat restoration, including water treatment. Others, like water gardens, water features and koi ponds are designed for aesthetic ornamentation as landscape or architectural features. " [Pond. Wikipedia]
"A fountain is a piece of architecture which pours water into a basin or jets it into the air to supply drinking water and/ or for a decorative or dramatic effect. ...
Fountains are used today to decorate city parks and squares; to honor individuals or events; for recreation and for entertainment. A Splash pad or spray pool allows city residents to enter, get wet and cool off in summer. The musical fountain combines moving jets of water, colored lights and recorded music, controlled by a computer, for dramatic effects. Drinking fountains provide clean drinking water in public buildings, parks and public spaces." [Fountain. Wikipedia]
The shapes example "Design elements - Ponds and Fountains" was created using the ConceptDraw PRO diagramming and vector drawing software extended with the Landscape & Garden solution from the Building Plans area of ConceptDraw Solution Park.
Home Remodeling Software. Home Plan Examples
Being the ready to renovate the house, to rebuild or replan the flat or any other building or premises, to change something in design of your home, to rearrange the furniture or interior objects, what will you do first? The most reasonable is to start with the development of the plan of new design and creation the list of works for its implementation, to avoid receiving of the unexpected result and the necessity to remake again, if some details were not taken into account for any reasons. And equally important is the need to select the most convenient software with powerful drawing tools to create the plan. ConceptDraw DIAGRAM diagramming and vector drawing software enhanced with Floor Plans solution from the Building Plans area of ConceptDraw Solution Park is the best building design and home remodeling software, that offers a lot of Home design samples, examples, built-in templates and pre-designed vector stencils for quick and easy designing professional looking Home Plans and Home Remodeling Plans.HelpDesk
How to Create a Floor Plan
Making a floor plan is the best way to get a handle on how to organize your living space and find out what could be changed. Creating a floor plan to scale is a challenge of the home and interior design process and can be noticeably helpful for visualizing things like furniture layout. You can use ConceptDraw DIAGRAM to produce layouts of real estate properties. ConceptDraw DIAGRAM contains the large quantity of pre-designed vector objects that you can use for quick and easy designing such floor plans. You can easily determine the size of the rooms and distances in your drawing. The ability to create a floor plan is delivered by the Floor Plans solution. This solution extends ConceptDraw DIAGRAM with libraries that contain over 500 objects of floor plan elements. There is a set of special objects that display the sizes, corners, squares and other technical details using the current measurements of units.The vector stencils library "Garden furniture" contains 20 clipart images of garden furniture.
Use it to create your landscape and outdoor space design, patio decor and garden plans.
"Garden furniture, also called patio furniture and outdoor furniture, is a type of furniture specifically designed for outdoor use. It is typically made of weather-resistant materials such as aluminium which does not rust." [Garden furniture. Wikipedia]
The clip art sample "Design elements - Garden furniture" was created using the ConceptDraw PRO diagramming and vector drawing software extended with the Landscape & Garden solution from the Building Plans area of ConceptDraw Solution Park.
Use it to create your landscape and outdoor space design, patio decor and garden plans.
"Garden furniture, also called patio furniture and outdoor furniture, is a type of furniture specifically designed for outdoor use. It is typically made of weather-resistant materials such as aluminium which does not rust." [Garden furniture. Wikipedia]
The clip art sample "Design elements - Garden furniture" was created using the ConceptDraw PRO diagramming and vector drawing software extended with the Landscape & Garden solution from the Building Plans area of ConceptDraw Solution Park.
The vector stencils library "Bushes and trees" contains 57 clipart images of bushes and trees. Use it to create your landscape design and garden plans.
"A hedge or hedgerow is a line of closely spaced shrubs and tree species, planted and trained to form a barrier or to mark the boundary of an area. Hedges used to separate a road from adjoining fields or one field from another, and of sufficient age to incorporate larger trees, are known as hedgerows. It is also a simple form of topiary." [Hedge. Wikipedia]
The hedge clipart example "Design elements - Bushes and trees (green fence)" was created using the ConceptDraw PRO diagramming and vector drawing software extended with the Landscape & Garden solution from the Building Plans area of ConceptDraw Solution Park.
"A hedge or hedgerow is a line of closely spaced shrubs and tree species, planted and trained to form a barrier or to mark the boundary of an area. Hedges used to separate a road from adjoining fields or one field from another, and of sufficient age to incorporate larger trees, are known as hedgerows. It is also a simple form of topiary." [Hedge. Wikipedia]
The hedge clipart example "Design elements - Bushes and trees (green fence)" was created using the ConceptDraw PRO diagramming and vector drawing software extended with the Landscape & Garden solution from the Building Plans area of ConceptDraw Solution Park.
ConceptDraw DIAGRAM Compatibility with MS Visio
The powerful diagramming and business graphics tools are now not exception, but the norm for today’s business, which develop in incredibly quick temp. But with the abundance of powerful business diagramming applications it is important to provide their compatibility for effective exchange the information between the colleagues and other people who maybe use different software in their work. During many years Microsoft Visio™ was standard file format for the business and now many people need the visual communication software tools that can read the Visio format files and also export to Visio format. The powerful diagramming and vector drawing software ConceptDraw DIAGRAM is ideal from the point of view of compatibility with MS Visio. Any ConceptDraw DIAGRAM user who have the colleagues that use MS Visio or any who migrates from Visio to ConceptDraw DIAGRAM , will not have any problems. The VSDX (Visio′s open XML file format) and VDX formatted files can be easily imported and exported by ConceptDraw DIAGRAM , you can see video about this possibility.ConceptDraw DIAGRAM Comparison with Omnigraffle Professional and MS Visio
ConceptDraw DIAGRAM comparison with Omnigraffle Professional and MS Visio shows you the significant benefits of ConceptDraw DIAGRAM , which offers varied useful drawing tools, the capability of creation multi-page documents, wide export / import capabilities in graphics formats, integration with Visio and Microsoft Office applications, availability of built-in scripting language and ConceptDraw Solution Park with numerous solutions, vector objects libraries, templates and samples. Business today is conducted with incredible rate and dynamic presentations become very popular. Sometimes while conducting the business, may happen that you can't describe some situation, state, or process with only words. In these cases, it is convenient to include graphics and diagrams associated with the text. This guarantees successful communication with other stakeholders and team members, and faultless understanding the information by them. The combination of words and graphics is an ideal combination, it improves the clarity and removes any doubt. ConceptDraw DIAGRAM helps you easily create any kinds of diagrams and dynamic presentations too.The vector stencils library "Plots and fences" contains 27 plot and fence shapes.
Use it to create your landscape design and garden plans.
"A fence is a freestanding structure designed to restrict or prevent movement across a boundary. ... fences are used more frequently to provide visual sectioning of spaces. ...
Perimeter fencing, to prevent trespassing or theft and/ or to keep children and pets from wandering away.
Decorative fencing, to enhance the appearance of a property, garden or other landscaping." [Fence. Wikipedia]
The shapes example "Design elements - Plots and fences" was created using the ConceptDraw PRO diagramming and vector drawing software extended with the Landscape & Garden solution from the Building Plans area of ConceptDraw Solution Park.
Use it to create your landscape design and garden plans.
"A fence is a freestanding structure designed to restrict or prevent movement across a boundary. ... fences are used more frequently to provide visual sectioning of spaces. ...
Perimeter fencing, to prevent trespassing or theft and/ or to keep children and pets from wandering away.
Decorative fencing, to enhance the appearance of a property, garden or other landscaping." [Fence. Wikipedia]
The shapes example "Design elements - Plots and fences" was created using the ConceptDraw PRO diagramming and vector drawing software extended with the Landscape & Garden solution from the Building Plans area of ConceptDraw Solution Park.
Flowchart Software
Flowchart is a simple diagram, map or graphical schematic representation the sequence of actions within a process. It is ideal for displaying how a process currently flows or can function ideally. The Flowcharts let define the steps and boundaries of a process, uncover problems or miscommunications. The Flowcharts are widely used in education, software development, business, economics, thanks to their visuality they are ideal for presentations, reports, for using on conferences to help the audience comprehend the content better, or easy find flaws in a process flow diagrams. ConceptDraw DIAGRAM is professional flowcharts software and feature-rich flowchart maker, which supports Mac OS X and Windows. It contains at ConceptDraw Solution Park a rich set of stencils and professional flowchart symbols for design. It lets create simply professional-looking Flowcharts based on thousand free flowchart templates, colored symbols and examples. ConceptDraw DIAGRAM is a 3 times cheaper alternative to MS Visio available for both Mac and PC. It’s is another full featured business and technical diagramming application that can easily take care of Visio files within OS X. Another bonus with ConceptDraw DIAGRAM – it's cross-platform. You can work on a document in both OS X and Windows, skipping Visio entirely.
Bubble diagrams with ConceptDraw DIAGRAM
Using ConceptDraw you will be able to create bubble diagrams from the ready ConceptDraw library objects or make your own objects. The created diagram can be saved and edited, objects can be moved and links between them will be automatically repainted after object moving because of using the ConceptDraw connectors.- Design elements - Ponds and Fountains | Landscape Plan | How To ...
- Fountain Design Plans
- Interior Design Office Layout Plan Design Element | Design ...
- Design elements - Ponds and Fountains | Bubble diagrams in ...
- Design elements - Ponds and Fountains | How To use Landscape ...
- Interior Design Office Layout Plan Design Element | Design ...
- How To use House Electrical Plan Software | Design elements ...
- Design elements - Trees and plants | Design elements - Plots and ...
- Design elements - Walls, shell and structure | Divider Floor Plan ...
- Landscape & Garden | Landscape Architecture with ConceptDraw ...
- Design elements - Ponds and Fountains | Fountain Landscape Or ...
- Floor Plans | Design elements - Walls, shell and structure | Structural ...
- Design elements - Walls, shell and structure | Banquet Hall Plan ...
- Cafe Floor Plans | Building Plans with ConceptDraw PRO | Design ...
- Building Drawing Software for Design Office Layout Plan | Cisco ...
- Floor Plans | Make Your Own Floor Plans | Design elements - Walls ...
- One Line Floor Plan Drawing With Outlets
- How to Design a Garden Using ConceptDraw PRO | Landscape ...
- Design elements - Walls, shell and structure | Floor Plans | Design ...
- Design elements - Walls, shell and structure | Design elements ...





.png--diagram-flowchart-example.png)



