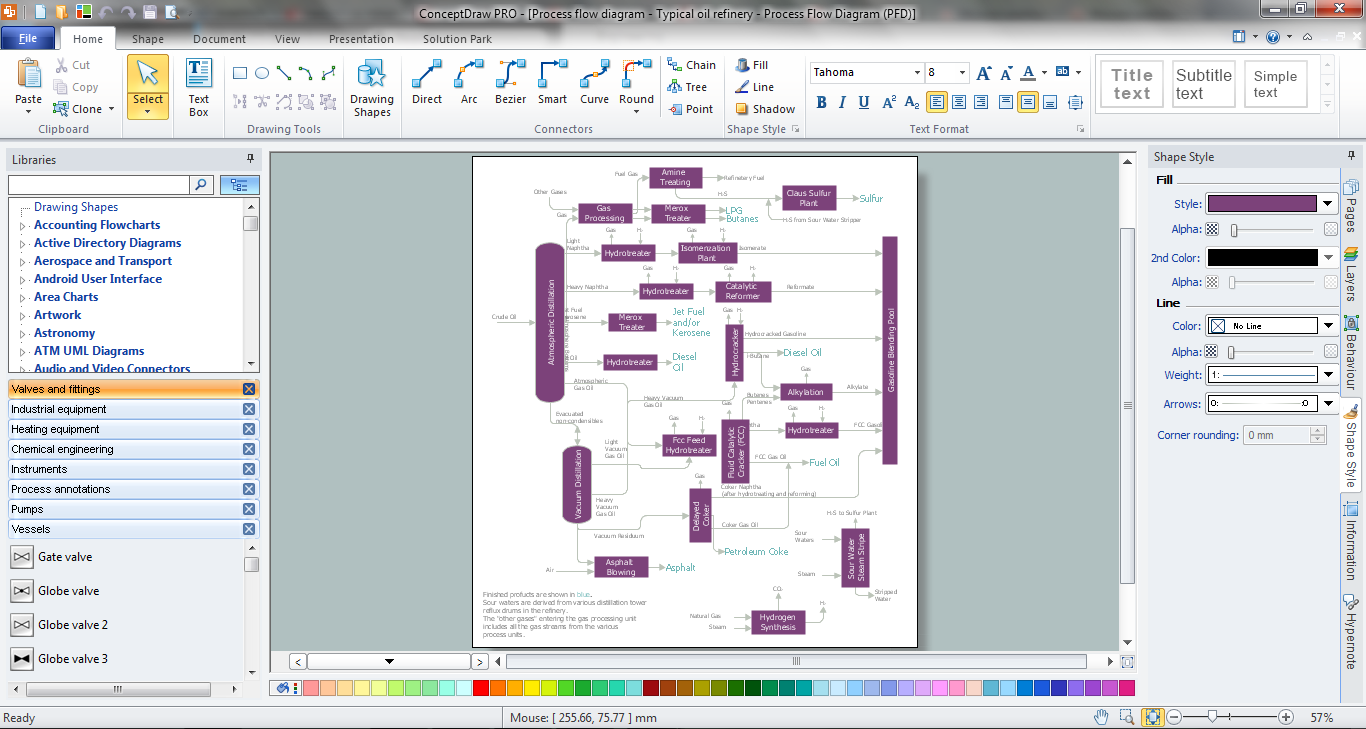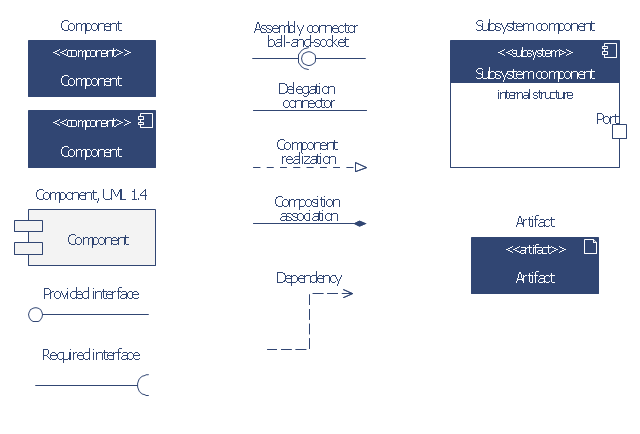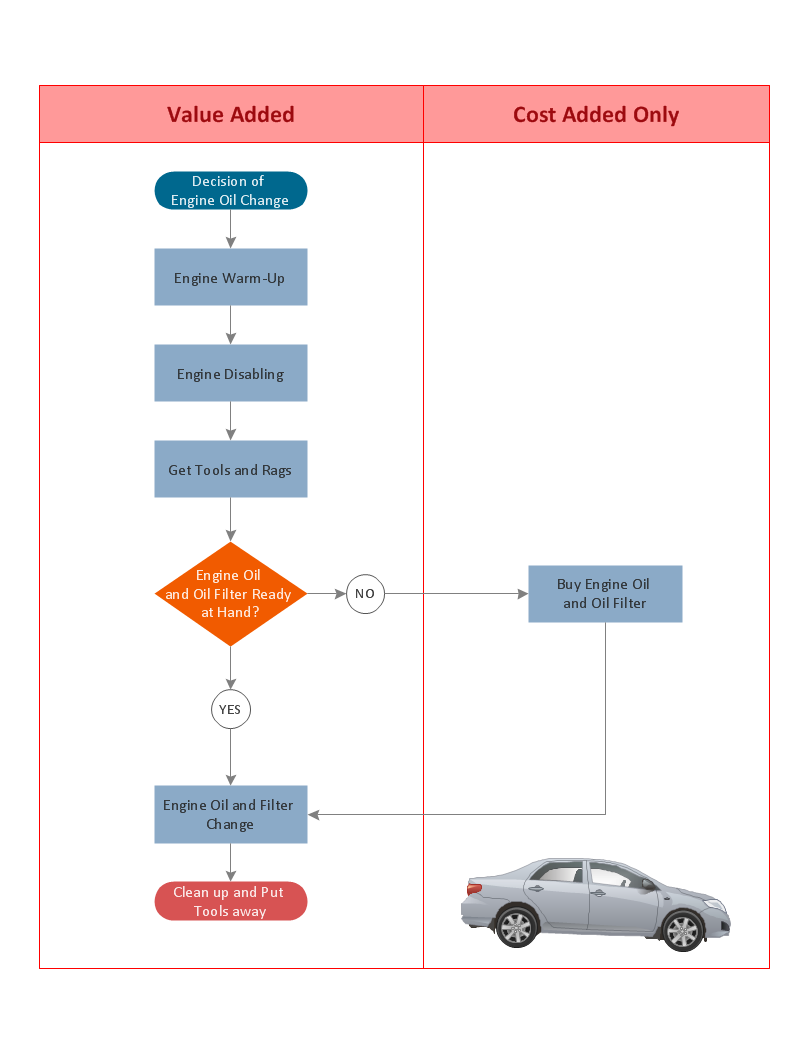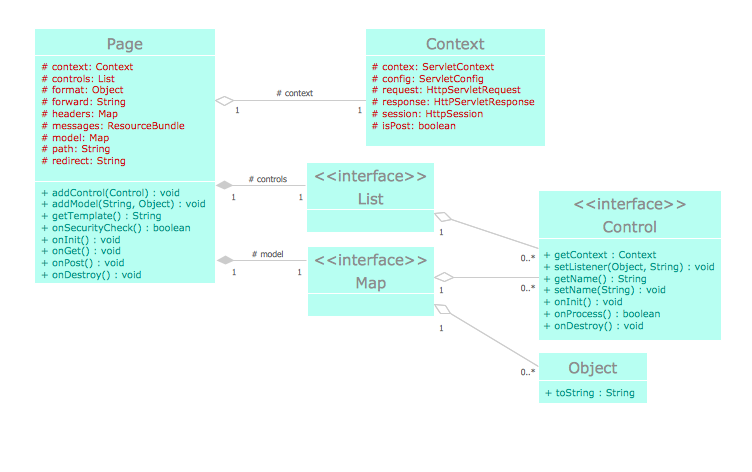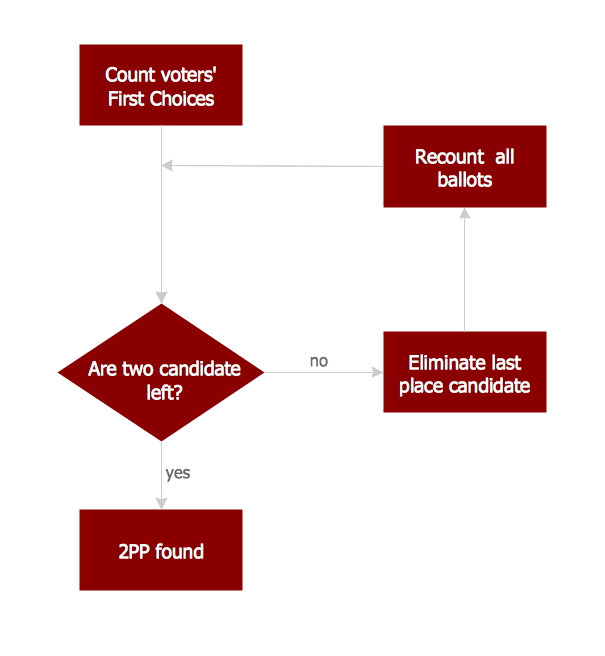Electrical Symbols , Electrical Diagram Symbols
Once you have to draw some electrical diagram, then you can use ConceptDraw DIAGRAM for making it within a couple of minutes having numerous libraries of stencil elements, such as VHF, UHF, SHF, Transmission Paths, Transistors, Transformers and Windings, Thermo, Terminals and Connectors with 43 design elements, Switches and Relays with 58 symbols, Stations with 110 symbols, Semiconductors with 22 elements, Semiconductor Diodes with 24, Rotating Equipment with 55, Resistors with 14 design elements, Qualifying with 56, Power Sources with 9 symbols as well as Maintenance one which were previously made by the specialists with help of our designers so our clients have all kinds of needed stencils to create any kind of diagram, plan, chart or flowchart, or scheme. Downloading our application is the first step to make sure the final diagram will look very smart and professional.House Electrical Plan Software. Electrical Diagram Software
Getting down to planning your future restaurant's interior you think about the right software to draw the blank for it in and... the right solution will be using ConceptDraw DIAGRAM with extension! Find many vector restaurant floor plans symbols in the Cafe and Restaurant library which are furniture, lighting, kitchen and bathroom fixtures, emergency and fire planning, security systems, plumbing, wiring, landscape and garden elements in ConceptDraw Solution Park and make your dream restaurant design come true! There are 49 libraries with 1493 objects of building plan elements available for your use in the Building Plans solution. Make your own restaurant layouts, banquet hall plans, sport bar or fast food cafe project, restaurant kitchen as well as the main hall with help of this software and enjoy both the process and the result! Use the right tool for creating convenient and relaxing environment for your clients!Gane Sarson Diagram
Once you want to build some smart logical model of some system using graphical techniques to enable users, designers and well as analysts to get a clear and common picture of this system and how its parts fit together to meet the user's needs, we recommend to use Gane and Sarson method in order to create Gane and Sarson diagram. Such diagram, as many others, can be made with help of our unique and sophisticated software - ConceptDraw DIAGRAM is here for you to enable you to use any of existing templates and samples as well as numerous stencil libraries full of design elements and symbols so the final result looks very sophisticated and very professional. Download ConceptDraw DIAGRAM right now and find our Gane-Sarson notation library to start creating your great looking, smart and sophisticated diagram. In the end you can always review, modify or convert it to a variety of formats, such as image, PDF file, HTML, MS PowerPoint Presentation MS Visio or Adobe Flash, as well as print or send it by e-mail in one second.Appliances Symbols for Building Plan
Having lots of design symbols such as bath, kitchen, appliances, cabinets, building core, electrical and telecom, garden accessories, furniture, wall, shell and structure, cubicles, office equipment, office accessories, office furniture, wall, planting, windows, doors and other for creating the floor plans for some house, cafe or office can be very helpful for making the great looking interior plan in a short period of time having our software ConceptDraw DIAGRAM as well as ConceptDraw STORE. The numerous libraries which were created in advance and which consist of so many different design elements, as well as the samples and templates for helping our new users to draw their very first layouts, are always useful for those who are very good at making similar design plans too. Download this genial application today to get used to it by tomorrow in terms of making truly nice and very good looking schemes, plans, charts and flowcharts as well as the diagrams.Standard Flowchart Symbols and Their Usage. Basic Flowchart
Creating flowcharts use special objects to express what is needed to be presented or explained. Find Standard Flowchart Symbols as well as specific ones which can be used in different fields of activity showing the workflows in auditing, accounting, selling processes (to show the interaction between customer and sales company or an internal sales process), human resource management (displaying recruitment, payroll systems, hiring process and company’s development) and many more kinds of business in ConceptDraw DIAGRAM as well as Process Map, Business Process, and Education Flowcharts Symbols. Visualize your activities using various shapes connected with arrowed lines showing the process flow directions. Describe your business and technical processes as well as software algorithms using one of the best software for this purpose – ConceptDraw DIAGRAM. Feel free to use any symbol from the set of samples, and templates on Flowchart Solution which are also available in ConceptDraw STORE.Electrical Symbols . Terminals and Connectors
Electrical Symbols — Terminals and ConnectorsElectrical and Telecom Plan Software. Create electrical circuit
Displaying the electrical schematics, digital circuits, house electrical plans and electrical wiring, it is important to have a convenient software to draw it all in, especially if you work as an electrician or IT specialist. In our Solutions section on this site you can easily find the numerous telecom and electric plans’ templates and examples provided with lots of electrical vector symbols. Creating your own telecom and electrical diagrams with help of our samples, you will find it to be simple and you can do it in a short term and after you’ll be proud of yourself making professionally looking charts even if you have no experience in making anything similar before. Down lighter and wall light, light bar, switch, circuit breaker and many more other electrical elements are available both in Solutions and application ConceptDraw STORE which is a part of ConceptDraw OFFICE software that allows to design home or residential wireless electrical, circuit, telecom plans and diagrams in minutes. Once you try, you’ll never forget our sophisticated and convenient product.Design Element: Site Plan. Professional Building Drawing
Making some site plan in order to describe its interior and the general looking of something your want to draw or create, you need pre-made by designers building drawing elements so your final result looks very professional and smart. People who work with creating such plans are usually designers themselves or at least architects, but you do not need to have any of previous experience in making such design plans and schemes if you have ConceptDraw DIAGRAM software which allows you to make any of needed plan, scheme as well as to draw any diagram, chart or flowchart very quick (for a couple of minutes) using lots of pre-made symbols and design elements which all are in the stencil libraries available for each of our users with no limits: you can find any library you need depending on the subject and take all necessary elements out of it to ensure yourself that the final scheme looks smart and very professional as well as sophisticated.
 Chemical and Process Engineering Solution. ConceptDraw.com
Chemical and Process Engineering Solution. ConceptDraw.com
flow diagram symbols , samples , process diagrams templates and libraries of
and piping and instrumentation diagrams (P&ID) for chemical and process
Home Remodeling Software
Rebuild or replaning the house, flat or any other building, you just need to create a plan for making these changes. To make one you need a proper software which can allow you to do that in a short term not making much effort but to enjoy the process of drawing. This software is ConceptDraw DIAGRAM full of pre-made examples and templates for making design plans for home remodeling. Having our Floor Plans solution which contains 15 of home related symbols libraries which are Appliances, Annotations, Building Core, Bathroom, Bedroom, Cabinets & Bookcases, Doors, Dimensioning, Furniture, Kitchen and Dining Room, Sunrooms, Sofas and Chairs, Tables, Walls Shell and Structure and Windows means having everything you need to make your plans come true and to be able to create great looking professional home remodeling plan in a very short period of time having the final result look amazing.The socket symbol is a semicircle on a stick that can fit around the lollipop.
Wikipedia] This example of UML component diagram symbols for the
ConceptDraw
Basic Flowchart Examples . Create Flowcharts & Diagrams
Opportunity flowchart - Replacing engine oilInterior Design Plumbing Design Element
For creating interior design as well as the plumbing plan, you need many different elements, vector symbols for this purpose. Thus, there are so many of them in the Plumbing library, which are: Rotary pump, Fan, Compressor, Heating, Heating coil, Cooling coil, Radiator, Water surface, Radiant panel, Basin, Sink unit, Bath, Toilet, Towel rail, Shower head, End view, Flat ends, Boiler, Tank, Angled ends, Curved ends, Radiant panel, Convector, Heater/cooler, Cooler, Pipe coils and many more as there are so many more libraries you can use to have all needed vector symbols and elements. It only seems to be so hard doing the designing job, but once you download ConceptDraw DIAGRAM created by designers who have so many years of experience working to provide all of the clients with high quality product, you will find drawing the plans as well as the diagrams, very interesting and fun, especially once the result will look that professional.Basic Flowchart Images. Flowchart Examples
Basic Flowchart Images. 2PP counting flowchart- Electrical Fittings And Accessories With Their Symbol
- Plumbing and Piping Plans | Mechanical Fitting Diagrams
- Graphical Symbols For Piping Fittings And Valve
- Check Valve Symbol Flow Direction
- Mechanical Fitter Diagram
- Mechanical Drawing Symbols | Engineering Drawing For ...
- Plumbing and Piping Plans | Building Fittings Diagram
- Industrial Instrument Symbol In Pdf
- Plumbing Symbols Chart
- Piping And Instrumentation Diagram Symbols Pdf
- Design elements - Pipes (part 1) | Welding symbols | Pipes 2 ...
- How To use House Electrical Plan Software | Design elements ...
- Chemical and Process Engineering | Technical Drawing Software ...
- Process Flow Diagram Symbols | Design elements - Heating ...
- Pipe Fitting Valves Symbol Pdf
- Piping Valve Drawing Symbols Pdf
- Plumbing and Piping Plans | Design elements - Pipes (part 1 ...
- Valve Symbols
- Process Flow Diagram Symbols | Process Flowchart | Flow chart ...
- Plumbing and Piping Plans | Water Flow Diagram Software ...





