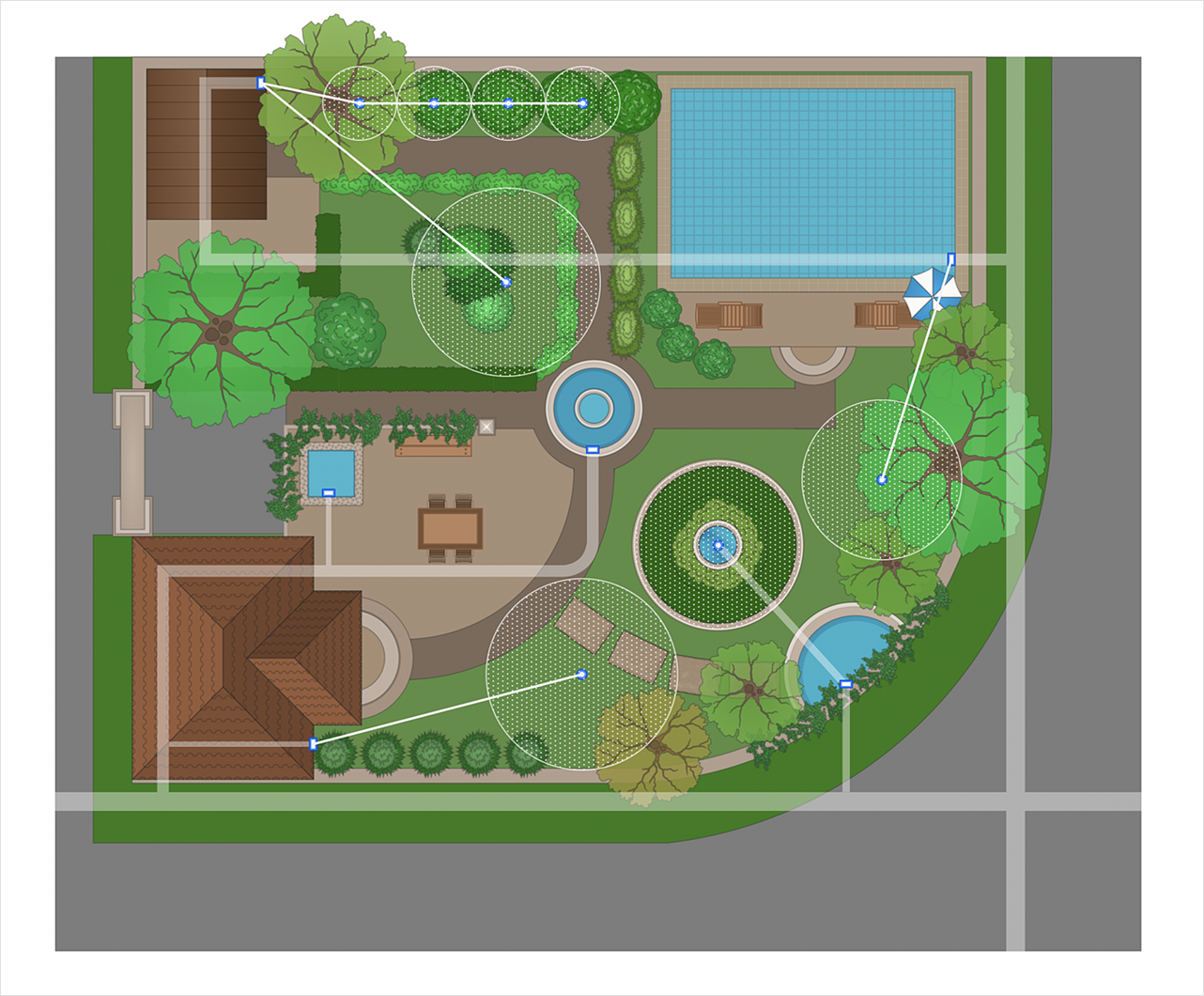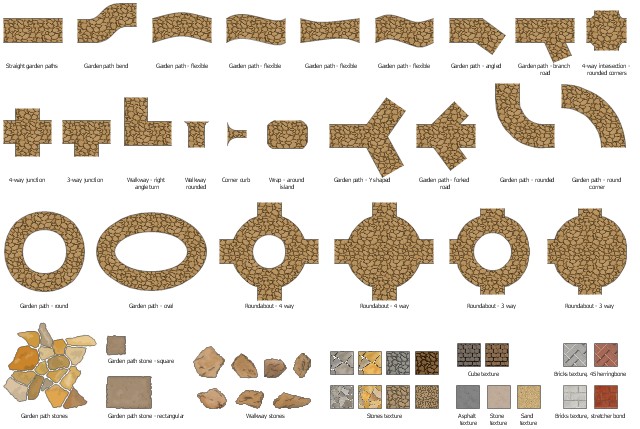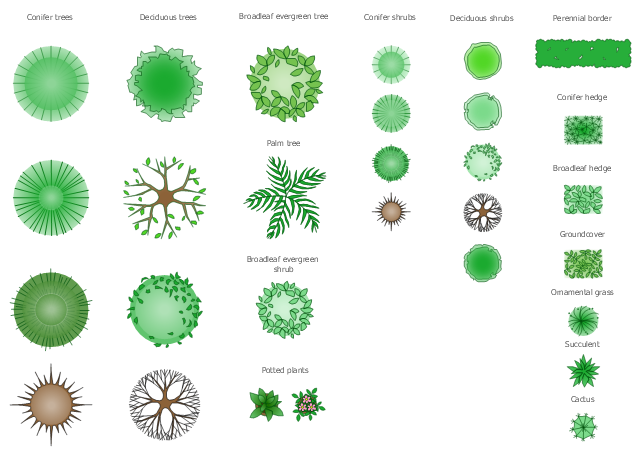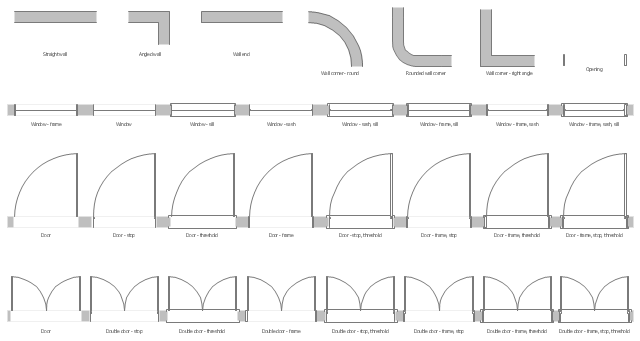 Landscape & Garden Solution. ConceptDraw.com
Landscape & Garden Solution. ConceptDraw.com
It is much easier to create the needed plan and design of a garden area by
editing the Design Elements Landscape & Garden — Bushes and Trees (
bushes)
HelpDesk
Creating Landscape and Garden Design Drawings. ConceptDraw
These libraries include graphic design elements such as bushes and trees, flower is the quickest and simplest method of starting to plan your garden design .Design Element : Site Plan . Professional Building Drawing
Making some site plan in order to describe its interior and the general looking of something your want to draw or create, you need pre-made by designers building drawing elements so your final result looks very professional and smart. People who work with creating such plans are usually designers themselves or at least architects, but you do not need to have any of previous experience in making such design plans and schemes if you have ConceptDraw DIAGRAM software which allows you to make any of needed plan, scheme as well as to draw any diagram, chart or flowchart very quick (for a couple of minutes) using lots of pre-made symbols and design elements which all are in the stencil libraries available for each of our users with no limits: you can find any library you need depending on the subject and take all necessary elements out of it to ensure yourself that the final scheme looks smart and very professional as well as sophisticated.Building Drawing Tools. Design Element — Site Plan . Professional
Using our software called ConceptDraw DIAGRAM , you’ll find lots of stencil libraries as well as many examples, templates as the drafts for your own smart diagrams, charts, flowcharts, schemes, plans and you’ll have lots of time left for yourself once you have our product. Because having these stencils can make your work much easier and having 1493 vector symbols from 49 libraries existing on this site in section called Solutions, you can make sure that your final diagrams will be professionally looking and you will succeed in what you do no matter what kind of business you work for. Site Accessories library with 18 objects and Parking, Trees and Plants library with 29 objects and Roads library with 18 objects are only a part of all of the design elements. Downloading our Building Plans solution to be able to create your own commercial landscape design as well as to make parks planning, plat maps, yard layouts, irrigation systems or outdoor recreational facilities, will contribute with your business and promote you as the one professional in your sphere.Building Drawing Design Element : Shipping and Receiving
Interior Design Shipping and Receiving - Design Elements on the creativeness while creating your landscape and garden plan . landscape design software.Landscape Design Software. Draw Landscape, Deck and Patio
Creating your own landscape design working as a designer or simply making your own garden looks like Botanic garden, you need special software for being able to draw plants as well as other garden elements: flowers, trees, ponds, fountains, furniture, recreational equipment. We have 14 libraries with lots of vector elements for making this plan come true and it seems that ConceptDraw DIAGRAM is the best software ever to use for creating plans as well as schemes, flowcharts and charts, but for the purpose of making your own landscape design, it is very professional tool. 420 ready-to-use symbols are there in Solutions section on this site so you can take any for making your plan and the final design plan can be reviewed, modified and converted to many different formats: HTML, PDF file, MS PowerPoint Presentation, image, Adobe Flash or MS Visio. Downloading today, you will be able to draw any kind of plan looking very professionally even if you’re not a designer and not a landscape specialist.Landscape Design Software for Mac & PC. Garden Design Software
Planning the way the landscape will look like working as an landscape designer, you need to mention all the necessary elements of it such as trees, ponds, bushes, fountains, fences, plots, garden accessories, roofs, furniture, patios, grass, flowers as well as plumbing, junctions, roads, entertainment, windows, walls, doors, etc. To have all of these objects as vector elements is possible using ConceptDraw DIAGRAM software for creating plans, schemes and interior as well as any kind of landscape with samples and examples available in ConceptDraw STORE which you can always download and use as a great source of numerous libraries where these design symbols are. Make your landscape look just great with help of our product!Interior Design . School Layout Design Element
To be able to draw the interior design school layout you need design elements for creating one in the right and smart software ConceptDraw DIAGRAM. We provide our clients with School layout library which contains 19 symbols, such as Locker, Bank of 5 lockers, Chalkboard, Bookcase, Podium, Globe, Papers, Portable chalkboard, Screen, Semi-circular table, Teacher's desk, Lecture hall desk, Student desk - group of 4, Single desk, Double desk, Student desk, Student desk - group of 2, Curved back chair and Chair. Having all these design symbols makes the task of creating the design plan very simple, especially if you use our product as it allows to create any kind of design plan (for cafe, restaurant, pub, bar, office, building, house, home and many other places) in a very short period of time having all of already existing and ready to be used templates as well as samples and libraries.
 Building Design Package. ConceptDraw.com
Building Design Package. ConceptDraw.com
Design Elements — Cafe and Restaurant Floor Plan and Furniture Design
Elements — Design Elements — Garden Paths and Walkways Design
Elements
Garden design is the creation of plans for the layout and planting of gardens and
[Garden. Wikipedia] The shapes example "Design elements - Garden paths
The design elements library Trees and plants contains 29 symbols of trees,
planning of a property and the specific garden design of landscape elements and
Interior Design Registers, Drills and Diffusers Design Element
If you ever need to draw to create design interior using design elements, all necessary symbols can be taken from all of our numerous libraries, including Registers, Drills and Diffusers one, which contains 47 symbols: inlets (Rectangular, Circular, Troffer, etc), diffusers (Return grille, Grille, Supply grille, Linear return, Linear supply, Supply, Return), outlets (Circular, Rectangular, Troffer) and Flow arrow, Rectangular duct, Light fixture, Grille and many more. Drawing HVAC Plans is very simple as long as you have the right tool which is ConceptDraw DIAGRAM software as well as ConceptDraw STORE one full of stencil libraries, different examples and pre-designed templates to make all necessary schemes and plans and also charts, flowcharts and even lots of great looking diagrams. If you feel you need some help, feel free to contact our support team and we’ll explain what needs to be done to make your first steps of using this incredible tool simple and so you enjoy the process of drawing.Landscape Design Software. Draw Landscape, Deck and Patio
Creating your own landscape design working as a designer or simply making your own garden looks like Botanic garden, you need special software for being able to draw plants as well as other garden elements: flowers, trees, ponds, fountains, furniture, recreational equipment. We have 14 libraries with lots of vector elements for making this plan come true and it seems that ConceptDraw DIAGRAM is the best software ever to use for creating plans as well as schemes, flowcharts and charts, but for the purpose of making your own landscape design, it is very professional tool. 420 ready-to-use symbols are there in Solutions section on this site so you can take any for making your plan and the final design plan can be reviewed, modified and converted to many different formats: HTML, PDF file, MS PowerPoint Presentation, image, Adobe Flash or MS Visio. Downloading today, you will be able to draw any kind of plan looking very professionally even if you’re not a designer and not a landscape specialist.The vector stencils library "Home plan " contains 31 floor plan shapes. Use it to
design your landscape design , garden plans , house plans , home improvement
Interior Design . Sport Fields Design Element
Making sport field and recreation area design, you might need the library called Sport fields and recreation, where you can find vector elements for making such plan, including its interior, such as pools: rectangular, kidney-shaped, oval, lap and competition ones, diving board and swing set, spa, tennis court or for playing games it can be play structure, badminton court, volleyball court, soccer and football fields, barbeque, swings and sand-box. There are many symbols for creating the basketball area, including basketball hoop, basketball key, basketball 3-pt, basketball court itself, baseball diamonds, basketball ring as many other features which can be found in ConceptDraw STORE and which can be used in ConceptDraw DIAGRAM. To make sure you can draw a floor plan on your own with no need of help of professional designer, you can watch our video describing this process in details. So, please, feel free to discover this site, especially Solutions section where lots of libraries are as well as many stencils and templates.- Garden Design Elements Plan
- Interior Design . Site Plan — Design Elements | Landscape Plan ...
- Garden Designs Plans
- Landscape Plan | Design elements - Garden paths and walkways ...
- Garden | Design elements - Garden furniture | Water communication ...
- Park site plan | Home site plan | Landscape & Garden | Round ...
- Building Drawing Software for Design Site Plan | Design elements ...
- Design elements - Roofs | Park site plan | Garden layout ...
- Interior Design . Site Plan — Design Elements | Landscape & Garden ...
- Plumbing and Piping Plans | Design elements - Home plan ...
- Plumbing and Piping Plans | Design elements - Home plan ...
- Design elements - Trees and plants | Landscape & Garden | Design ...
- Design elements - Garden accessories | How to Draw a Landscape ...
- Garden hotel site plan | Design elements - Roofs | Park site plan ...
- Interior Design . Site Plan — Design Elements | How to Make a ...
- Garden layout | Design elements - Garden paths and walkways ...
- Landscape & Garden | Design elements - Bushes and trees (bushes ...
- Design elements - Flowers and grass | How to Design Landscape ...
- Landscape & Garden | How to Make a Garden Design | Design ...
- Landscape & Garden | Design elements - Garden paths and ...















