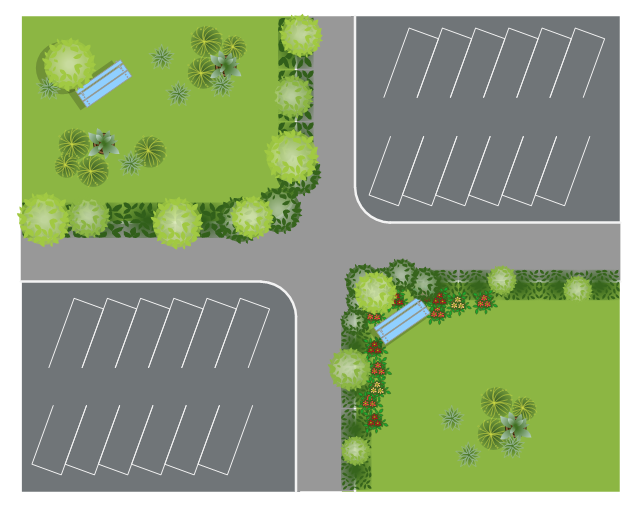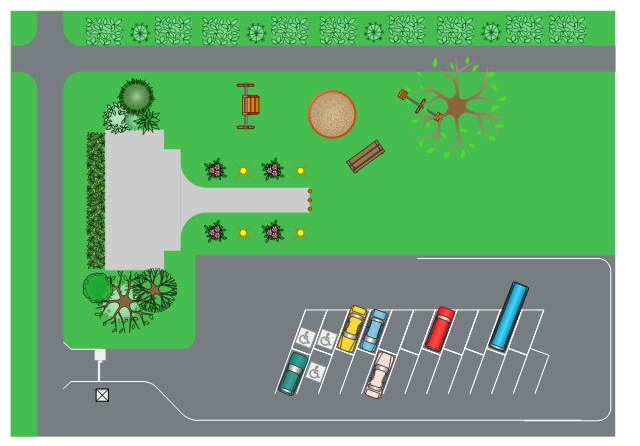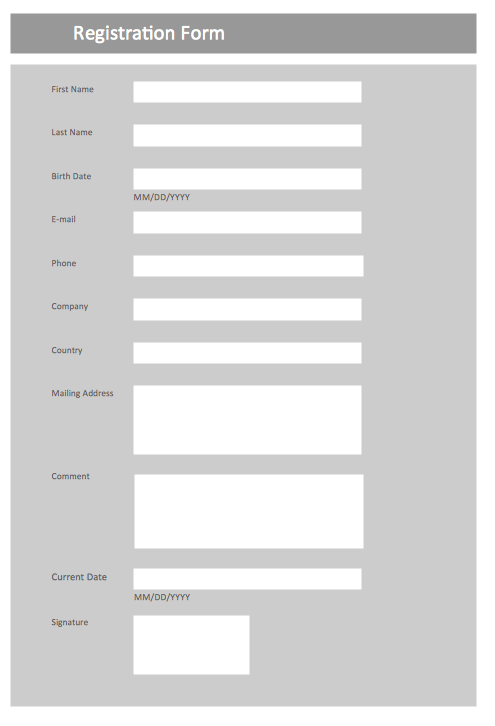Landscape Design Software for Mac & PC. Garden Design Software
Planning the way the landscape will look like working as an landscape designer, you need to mention all the necessary elements of it such as trees, ponds, bushes, fountains, fences, plots, garden accessories, roofs, furniture, patios, grass, flowers as well as plumbing, junctions, roads, entertainment, windows, walls, doors, etc. To have all of these objects as vector elements is possible using ConceptDraw DIAGRAM software for creating plans, schemes and interior as well as any kind of landscape with samples and examples available in ConceptDraw STORE which you can always download and use as a great source of numerous libraries where these design symbols are. Make your landscape look just great with help of our product!Landscape Design Software. Draw Landscape, Deck and Patio
Creating your own landscape design working as a designer or simply making your own garden looks like Botanic garden, you need special software for being able to draw plants as well as other garden elements: flowers, trees, ponds, fountains, furniture, recreational equipment. We have 14 libraries with lots of vector elements for making this plan come true and it seems that ConceptDraw DIAGRAM is the best software ever to use for creating plans as well as schemes, flowcharts and charts, but for the purpose of making your own landscape design, it is very professional tool. 420 ready-to-use symbols are there in Solutions section on this site so you can take any for making your plan and the final design plan can be reviewed, modified and converted to many different formats: HTML, PDF file, MS PowerPoint Presentation, image, Adobe Flash or MS Visio. Downloading today, you will be able to draw any kind of plan looking very professionally even if you’re not a designer and not a landscape specialist.Bubble diagrams in Landscape Design
To define the links between the different areas of your own landscape design and see the project from aside, we recommend to draw landscape diagram called bubble one which is analogue of «mind maps» as it allows us to create approximate image of our future proper landscape view. Use special libraries (and we have plenty of them) with objects of landscape design to be able to create the detailed plan of your landscape which will be looking so smart and professionally good as the samples we provide were created by designers who know so much about making such kinds of design plans. Having ConceptDraw DIAGRAM as the assistant in your work, will ensure the success after using our product. Make the bubble diagrams as well as any other ones in minutes with ease having our application called ConceptDraw DIAGRAM and you will see how quick it will change your life simplifying lots of work.Design Element: Site Plan . Professional Building Drawing
Making some site plan in order to describe its interior and the general looking of something your want to draw or create, you need pre-made by designers building drawing elements so your final result looks very professional and smart. People who work with creating such plans are usually designers themselves or at least architects, but you do not need to have any of previous experience in making such design plans and schemes if you have ConceptDraw DIAGRAM software which allows you to make any of needed plan, scheme as well as to draw any diagram, chart or flowchart very quick (for a couple of minutes) using lots of pre-made symbols and design elements which all are in the stencil libraries available for each of our users with no limits: you can find any library you need depending on the subject and take all necessary elements out of it to ensure yourself that the final scheme looks smart and very professional as well as sophisticated.Building Drawing Tools. Design Element — Site Plan . Professional
Using our software called ConceptDraw DIAGRAM , you’ll find lots of stencil libraries as well as many examples, templates as the drafts for your own smart diagrams, charts, flowcharts, schemes, plans and you’ll have lots of time left for yourself once you have our product. Because having these stencils can make your work much easier and having 1493 vector symbols from 49 libraries existing on this site in section called Solutions, you can make sure that your final diagrams will be professionally looking and you will succeed in what you do no matter what kind of business you work for. Site Accessories library with 18 objects and Parking, Trees and Plants library with 29 objects and Roads library with 18 objects are only a part of all of the design elements. Downloading our Building Plans solution to be able to create your own commercial landscape design as well as to make parks planning, plat maps, yard layouts, irrigation systems or outdoor recreational facilities, will contribute with your business and promote you as the one professional in your sphere.Architect Software. Design your home, office, deck, or landscape in
Home Architecture Drawing ExampleBuilding Drawing Design Element: Shipping and Receiving
Interior Design Shipping and Receiving - Design Elements Thus, there will be no problem to develop any landscape architecture plan with ConceptDraw
 Landscape & Garden Solution. ConceptDraw.com
Landscape & Garden Solution. ConceptDraw.com
How to design a landscape or how to design a garden the most quickly and
easily? Making the building plans , including the landscape and garden ones,
House Design Software. Draw Great Looking Floor Plans for the
How would you feel if your had all 10000 stencils for making any kind of chart, flowchart, diagram, scheme or plan? Sounds interesting, isn’t it? Working as IT specialist, architect or designer, it’s always helpful having the right tool for making all the plans you need, especially if you have to create a design interior for your house or your client’s house which is even more responsible task. We know how to help you to make House design plan, Room design plan, Backyard Landscape one and many more. Having our product ConceptDraw DIAGRAM means simplifying your life by downloading it and starting using as this application allows to create any kind of scheme or plan in short terms having wonderful result looking so professional. No need of working hard any more wasting so much time for drawing the design plans from a scratch having our samples and templates as well as so many libraries full or design elements for making great looking design.Interior Design . Sport Fields Design Element
Making sport field and recreation area design, you might need the library called Sport fields and recreation, where you can find vector elements for making such plan, including its interior, such as pools: rectangular, kidney-shaped, oval, lap and competition ones, diving board and swing set, spa, tennis court or for playing games it can be play structure, badminton court, volleyball court, soccer and football fields, barbeque, swings and sand-box. There are many symbols for creating the basketball area, including basketball hoop, basketball key, basketball 3-pt, basketball court itself, baseball diamonds, basketball ring as many other features which can be found in ConceptDraw STORE and which can be used in ConceptDraw DIAGRAM. To make sure you can draw a floor plan on your own with no need of help of professional designer, you can watch our video describing this process in details. So, please, feel free to discover this site, especially Solutions section where lots of libraries are as well as many stencils and templates.Interior Design . Site Plan Design Element
Imagine having software with lots of stencil libraries and samples for creating your own interior design plan using lots of elements to make it look professional and nice in order to buy all furniture in the end for making your cafe, restaurant, pub or night club look amazing and so attract lots of visitors so you can make lots of money providing good service to your customers. Intrigued? Then welcome to the ConceptDraw DIAGRAM world full of lots of design symbols, elements, samples, templates of pre-designed already existing plans, charts, flowcharts, schemes and plans as well as the diagrams. Once you try our product, you will recommend it to lots of other people you know and you care for, such as your friends, acquaintances, colleagues and business partners as this application is truly incredible and useful in drawing so many things which can be helpful for your use.This site layout plan sample depicts the landscape architecture of outdoor area
including playground and parking. " Landscape architecture is the design of
- Landscape Architecture Plan Symbols And Trees
- Building Drawing Software for Design Sport Fields | Interior Design ...
- How To use Landscape Design Software | Landscape Architecture ...
- Site layout plan | Building Drawing Software for Design Site Plan ...
- Bubble diagrams in Landscape Design with ConceptDraw ...
- Bubble Diagrams | Bubble Chart | Bubble diagrams in Landscape ...
- Modern Garden Design | Landscape Plan | Landscape Architecture ...
- Landscape Architecture Plan Symbols
- Bubble diagrams in Landscape Design with ConceptDraw ...
- Plant Layout Plans | Landscape Architecture with ConceptDraw ...
- Modern Garden Design
- Landscape & Garden | Visio Building And Landscape Stencils Free
- Elements Of Landscape Design Wikipedia
- Design elements - Trees and plants | Trees and plants - Vector ...
- Design elements - Trees and plants | Landscape & Garden | Design ...
- How to Make a Garden Design | Landscape & Garden | Bubble ...
- Landscape & Garden | Bubble diagrams in Landscape Design with ...
- How to Draw a Landscape Design Plan | How To use Landscape ...
- Site plan | Supermarket parking | Bubble diagrams in Landscape ...
- Landscape & Garden | Trees and plants - Vector stencils library ...

















