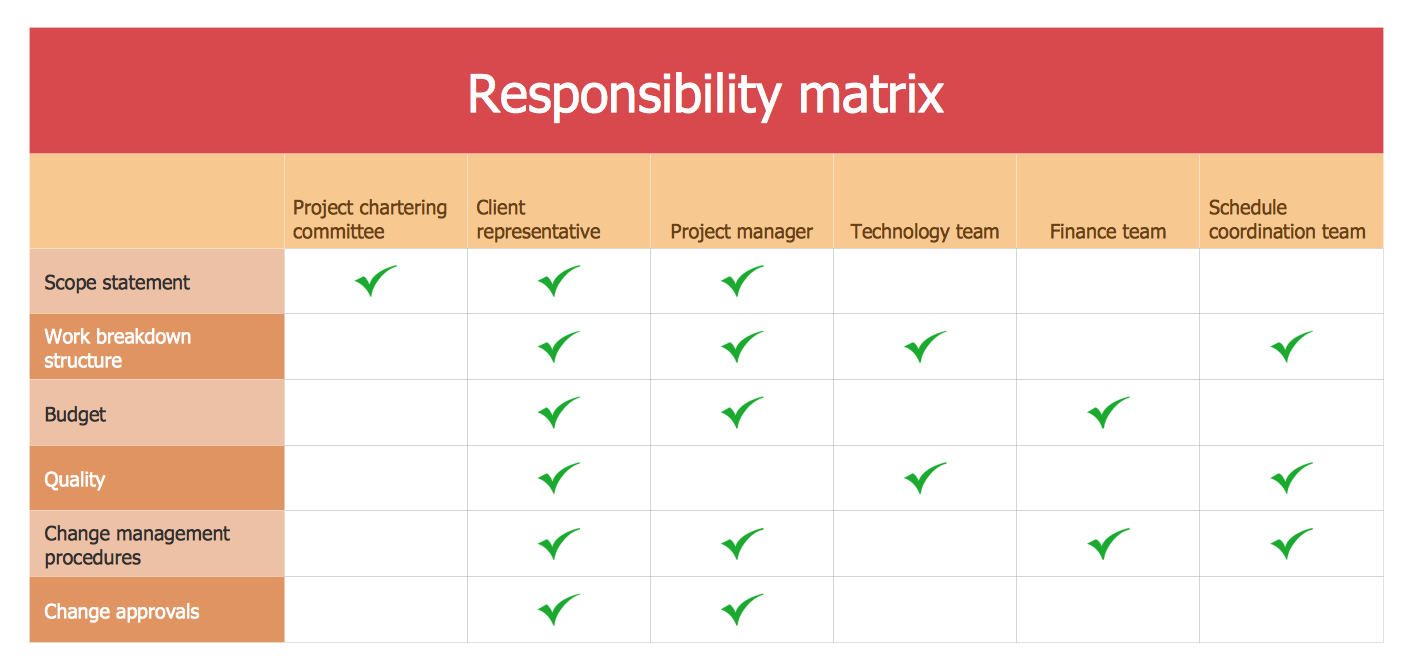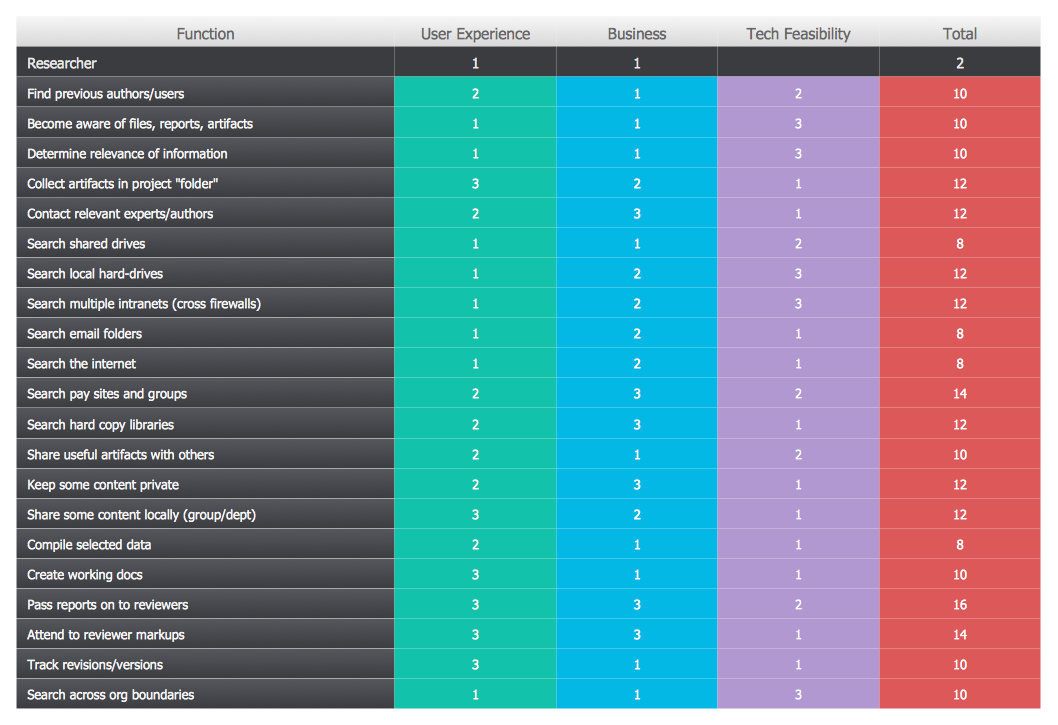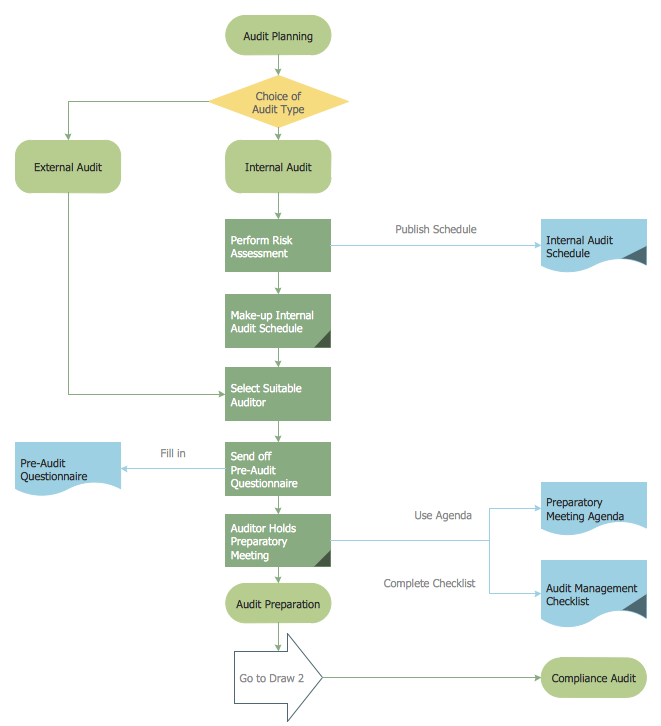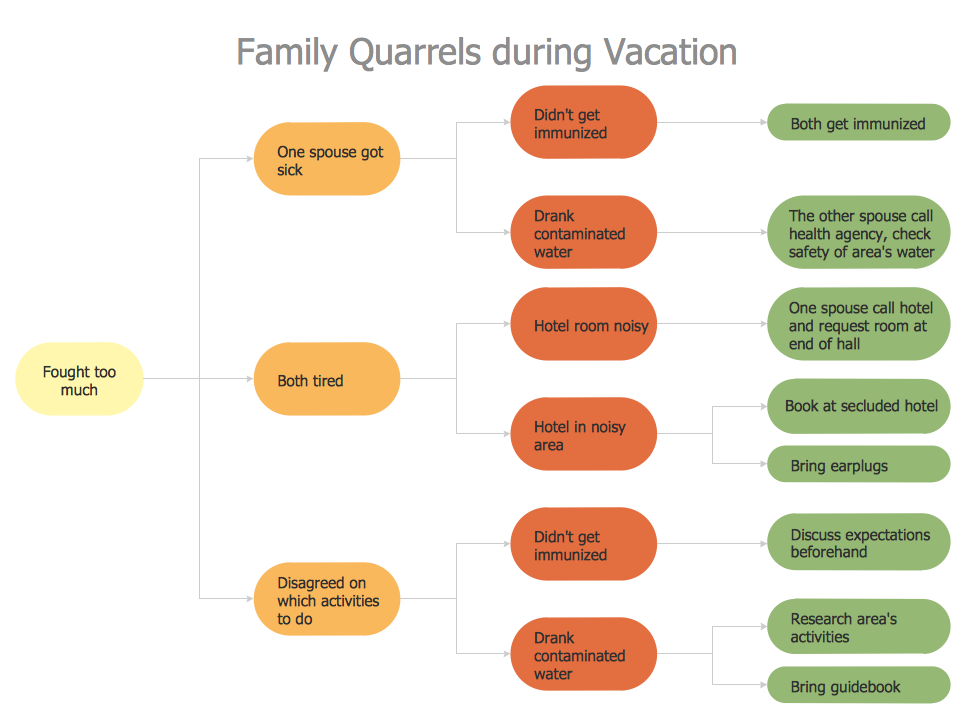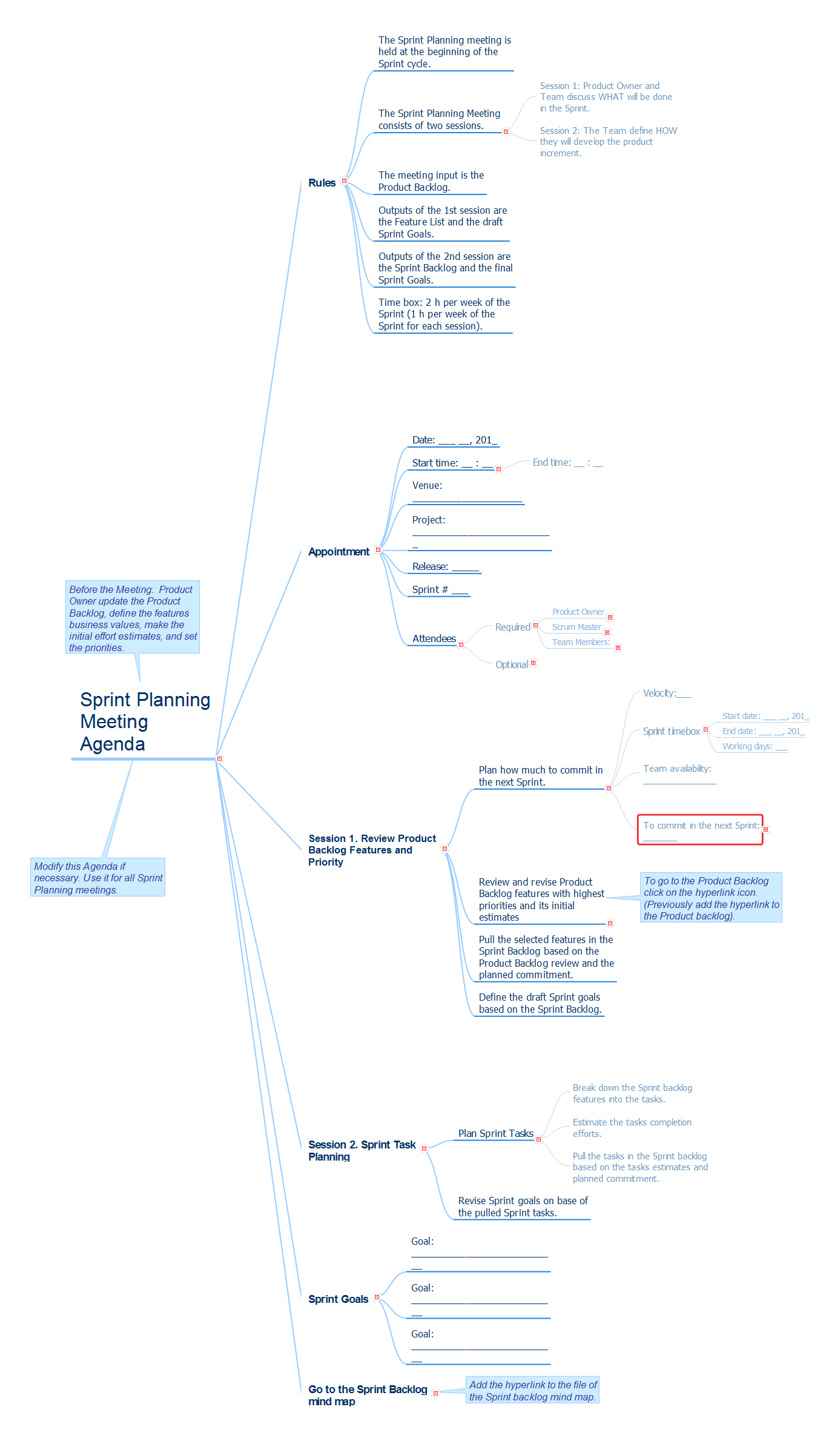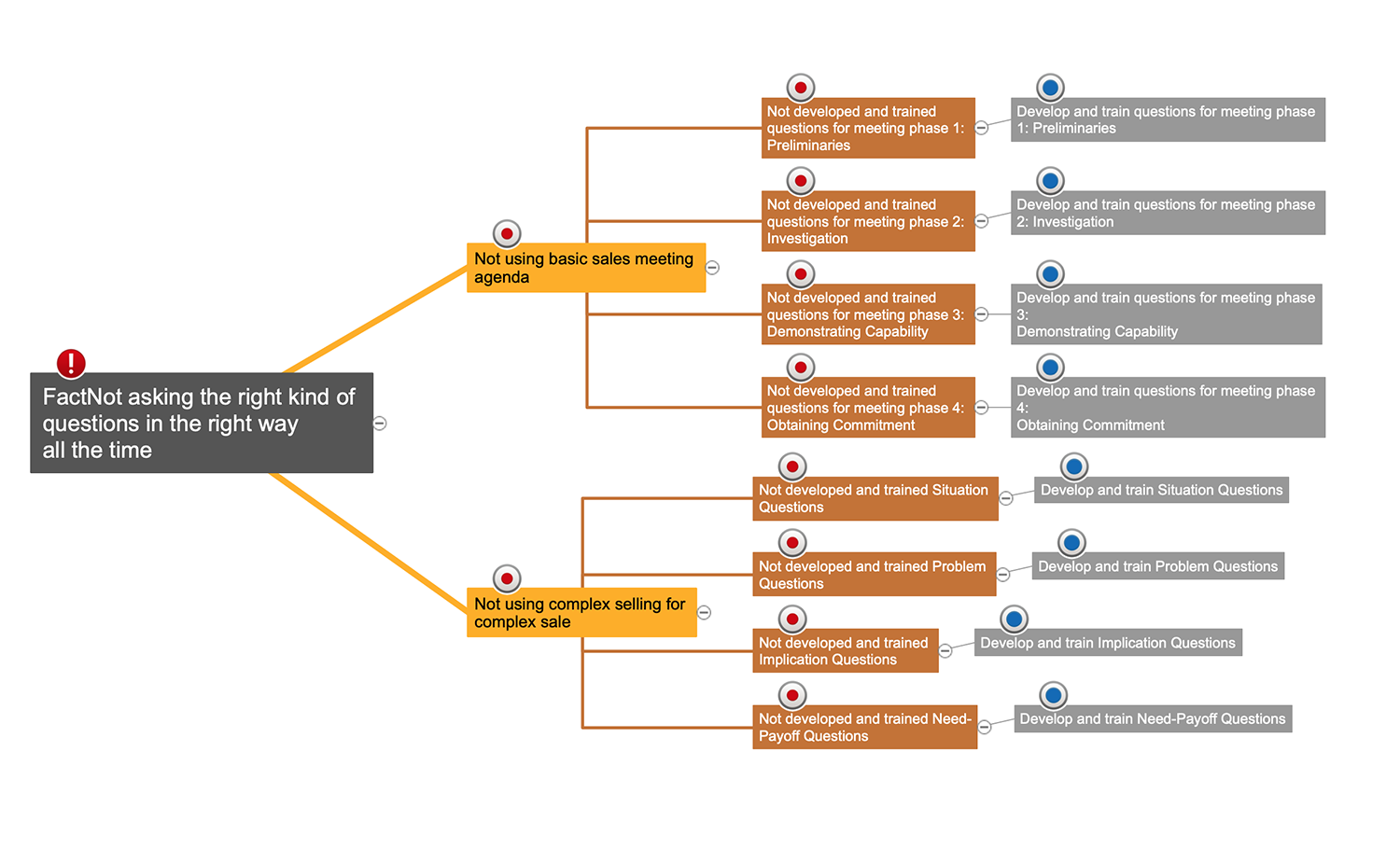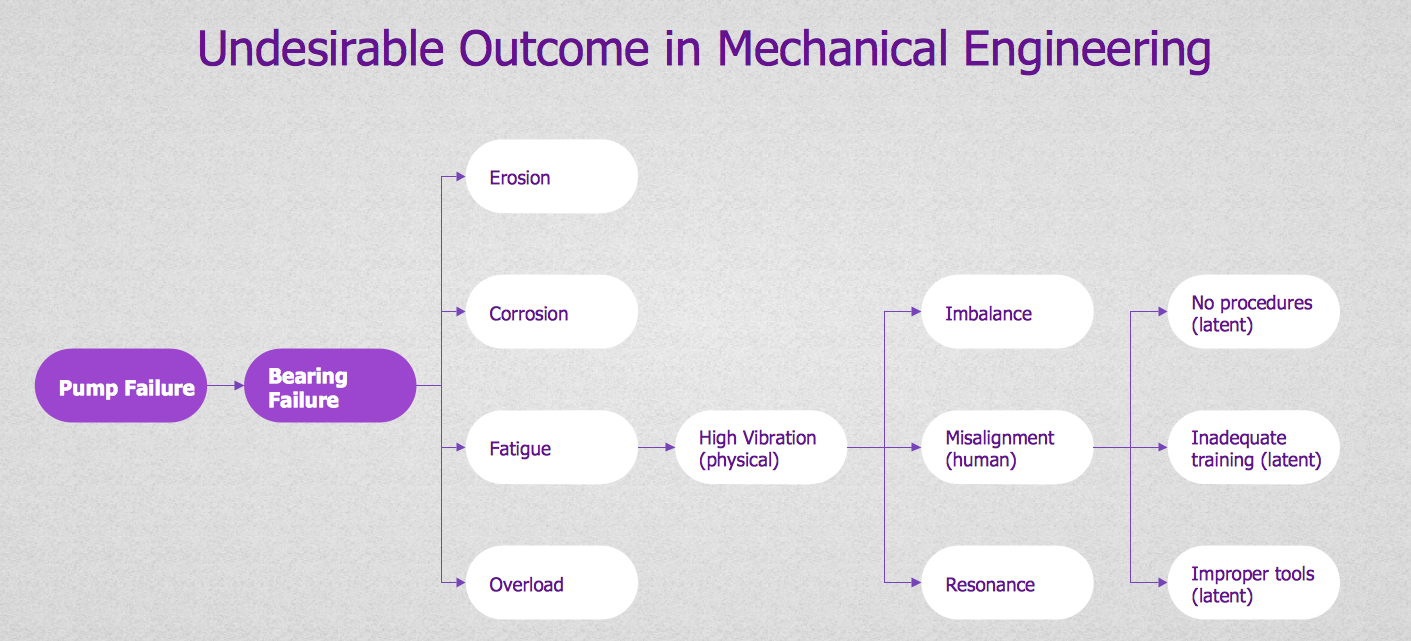 Network Layout Floor Plans Solution. ConceptDraw.com
Network Layout Floor Plans Solution. ConceptDraw.com
Network Layout Floor Plans solution extends ConceptDraw DIAGRAM software
functionality with powerful tools for quick and efficient documentation the network
 Floor Plans Solution. ConceptDraw.com
Floor Plans Solution. ConceptDraw.com
The detailed building plans , including the floor plans , can be developed when
there is a need for constructing, remodelling or repairing homes, offices, flats or
The Action Plan . 7 Management and Planning Tools. Problem
Action Plan. Involvement matrix - Distribution of responsibilityBuilding Drawing Tools. Design Element — Site Plan . Professional
Using our software called ConceptDraw DIAGRAM , you’ll find lots of stencil libraries as well as many examples, templates as the drafts for your own smart diagrams, charts, flowcharts, schemes, plans and you’ll have lots of time left for yourself once you have our product. Because having these stencils can make your work much easier and having 1493 vector symbols from 49 libraries existing on this site in section called Solutions, you can make sure that your final diagrams will be professionally looking and you will succeed in what you do no matter what kind of business you work for. Site Accessories library with 18 objects and Parking, Trees and Plants library with 29 objects and Roads library with 18 objects are only a part of all of the design elements. Downloading our Building Plans solution to be able to create your own commercial landscape design as well as to make parks planning, plat maps, yard layouts, irrigation systems or outdoor recreational facilities, will contribute with your business and promote you as the one professional in your sphere.Design Element: Site Plan . Professional Building Drawing
Making some site plan in order to describe its interior and the general looking of something your want to draw or create, you need pre-made by designers building drawing elements so your final result looks very professional and smart. People who work with creating such plans are usually designers themselves or at least architects, but you do not need to have any of previous experience in making such design plans and schemes if you have ConceptDraw DIAGRAM software which allows you to make any of needed plan, scheme as well as to draw any diagram, chart or flowchart very quick (for a couple of minutes) using lots of pre-made symbols and design elements which all are in the stencil libraries available for each of our users with no limits: you can find any library you need depending on the subject and take all necessary elements out of it to ensure yourself that the final scheme looks smart and very professional as well as sophisticated.Corrective Action Planning . 7 Management and Planning Tools
Corrective Action Planning. Opportunity prioritization matrixProblem solving. 7 Management and Planning Tools. Problem
Problem Solving - Root cause analysis tree diagramInterior Design. Site Plan Design Element
Imagine having software with lots of stencil libraries and samples for creating your own interior design plan using lots of elements to make it look professional and nice in order to buy all furniture in the end for making your cafe, restaurant, pub or night club look amazing and so attract lots of visitors so you can make lots of money providing good service to your customers. Intrigued? Then welcome to the ConceptDraw DIAGRAM world full of lots of design symbols, elements, samples, templates of pre-designed already existing plans, charts, flowcharts, schemes and plans as well as the diagrams. Once you try our product, you will recommend it to lots of other people you know and you care for, such as your friends, acquaintances, colleagues and business partners as this application is truly incredible and useful in drawing so many things which can be helpful for your use.
 Project Management Planning Solution. ConceptDraw.com
Project Management Planning Solution. ConceptDraw.com
The PM Planning solution extends the functional abilities of ConceptDraw
MINDMAP and ConceptDraw PROJECT software, allowing to automatically
create the
Home Electrical Plan , Electrical Symbols
Home Electrical Plan using electrical symbols
 Gym and Spa Area Plans Solution. ConceptDraw.com
Gym and Spa Area Plans Solution. ConceptDraw.com
Gym and Spa Area Plans solution extends abilities of the architects, designers,
engineers, builders, marketing experts, gym instructors, fitness trainers, health
Cause and Effect Analysis. 7 Management and Planning Tools
Cause and Effect Analysis. Root cause tree diagram templateDecision Making. 7 Management and Planning Tools. Problem
Decision Making. Root cause analysis tree diagram
 Plumbing and Piping Plans Solution. ConceptDraw.com
Plumbing and Piping Plans Solution. ConceptDraw.com
Plumbing and Piping Plans solution extends ConceptDraw DIAGRAM.2.2
software with samples, templates and libraries of pipes, plumbing, and valves
design
 Seven Management and Planning Tools. ConceptDraw.com
Seven Management and Planning Tools. ConceptDraw.com
Seven Management and Planning Tools solution extends ConceptDraw
DIAGRAM and ConceptDraw MINDMAP with features, templates, samples and
libraries
- HVAC Plans
- Auditing Process. Audit Planning Process
- Office Layout Plans
- Block diagram - Planning process | Project planning process ...
- Site Plans | Free Parking Lot Layout Software
- Symbol Of Aircon At Floor Planning
- Function hall floor plan | Café Floor Plan Example | Office Layout ...
- Process Flow Diagram Symbols | Hotel Plan . Hotel Plan Examples ...
- Fire and emergency planning - Vector stencils library | Fire ...
- Network Layout Floor Plans | Local area network (LAN). Computer ...
- Site layout plan | Building Drawing Software for Design Site Plan ...
- Block Diagram On Process Of Planning
- Cafe electrical floor plan | Restaurant Floor Plans Samples | How To ...
- Strategic planning - Cycle diagram | Successful Strategic Plan ...
- How to Create a Residential Plumbing Plan | Plumbing and Piping ...
- Interior Design. Site Plan — Design Elements | How To use House ...
- Human Resource Planning Flowchart
- Project planning process - Flowchart
- Design elements - Fire and emergency planning
- Classroom floor plan | Planning Of A Nursing College Floor Plan
