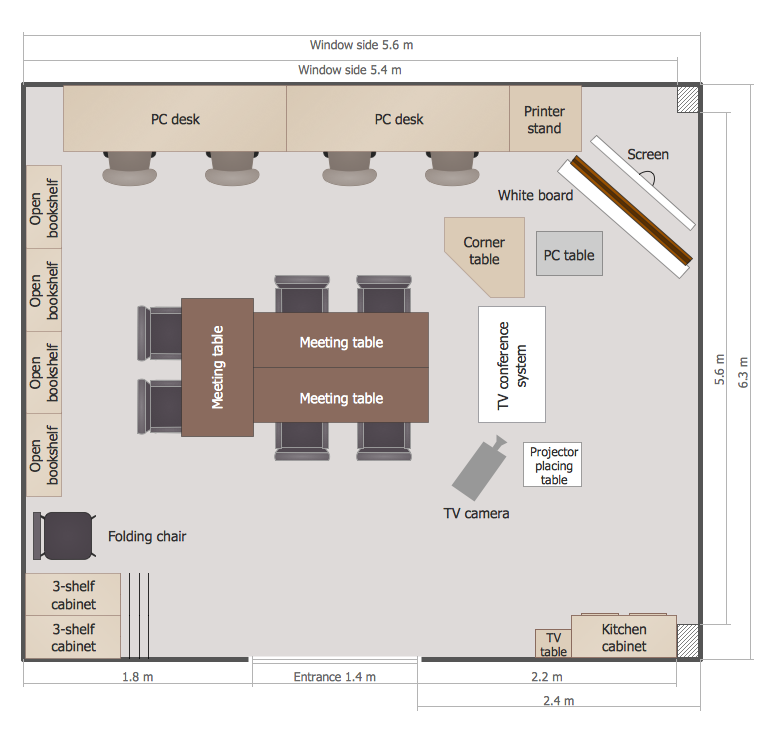Basketball Court Dimensions
Basketball is team play with a ball a special court. The goal is to throw a ball into one of the baskets, which are mounted to a backboard at a certain height on the edges of the court.Basketball Court Diagram and Basketball Positions
ConceptDraw PRO software extended with the Basketball solution from the Sport area of ConceptDraw Solution Park provides libraries, templates and samples allowing basketball specialists and fans to draw the professional looking diagrams and schemas of any complexity in a few minutes. It’s very convenient way to explain the different basketball tactics, positions and rules using the visual illustrations.HelpDesk
How to Create a Floor Plan for the Classroom
Classroom environment is very important for students. Classroom layout has a big influence on the learning process. The size of the classroom and interior areas, the type of furniture the lightning, and the desk arrangement all influence how students learn. ConceptDraw enables you to build the effective classroom arrangement. Using ConceptDraw School and Training Plans solution you can quickly sketch the Floor Plan for your classroom. It provides you a special library that contains the set of vector objects that represent desks, tables, storage and more. You can even change your classroom size and print your layout.
 Cafe and Restaurant Floor Plans
Cafe and Restaurant Floor Plans
Restaurants and cafes are popular places for recreation, relaxation, and are the scene for many impressions and memories, so their construction and design requires special attention. Restaurants must to be projected and constructed to be comfortable and e
 Office Layout Plans
Office Layout Plans
Office layouts and office plans are a special category of building plans and are often an obligatory requirement for precise and correct construction, design and exploitation office premises and business buildings. Designers and architects strive to make office plans and office floor plans simple and accurate, but at the same time unique, elegant, creative, and even extraordinary to easily increase the effectiveness of the work while attracting a large number of clients.
 Sales Dashboard
Sales Dashboard
Sales Dashboard solution extends ConceptDraw PRO software with templates, samples and library of vector stencils for drawing the visual dashboards of sale metrics and key performance indicators (KPI).
 Pyramid Diagrams
Pyramid Diagrams
Pyramid Diagrams solution extends ConceptDraw PRO software with templates, samples and library of vector stencils for drawing the marketing pyramid diagrams.
- Basketball Measurement Download Images
- Download Basketball Court Measurement
- Download Football Pitch With Dimension
- Basketball Court Dimensions | How to Change Measurement Units ...
- Basketball Court Dimensions | Basketball Court Diagram and ...
- Basketball courts - Vector stencils library | Basketball Court ...
- Ice Hockey Rink Dimensions | Basketball Court Dimensions ...
- Basketball Court Dimensions | Basketball Court Diagram and ...
- Basketball Court Dimensions | Ice Hockey Rink Dimensions ...
- Basketball Court Dimensions | Basketball Court Diagram and ...
- Basketball Court Dimensions | Ice Hockey Rink Dimensions ...
- Basketball Court Dimensions | Horizontal colored football field ...
- Basketball Court Dimensions | Design a Soccer (Football) Field ...
- Basketball Ground Dimension
- Basketball Court Dimensions | Basketball Plays Software | Sport ...
- Basketball Illustrations | Basketball Court Dimensions | Basketball ...
- Simple basketball court - Template | Basketball Court Dimensions ...
- Soccer (Football) Dimensions | Basketball Court Dimensions ...
- Soccer (Football) Dimensions | Basketball Court Dimensions ...
- Dimension Of Basketball


