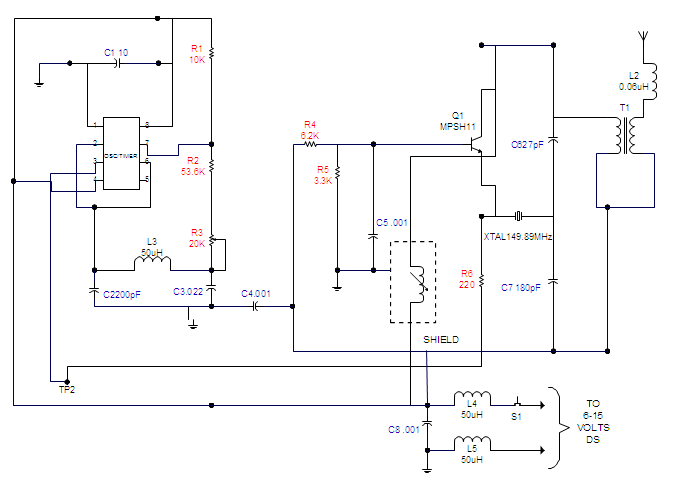 Electric and Telecom Plans
Electric and Telecom Plans
This solution extends ConceptDraw PRO software with samples, templates and libraries of vector stencils for drawing the Electric and Telecom Plans.
HelpDesk
How to Create an Electrical Diagram Using ConceptDraw PRO
There are many of different electric circuit symbols that can be used in a circuit diagram. Knowing how to read circuit diagrams is a useful skill not only for professionals, but for any person who can start creating his own small home electronic projects. The circuit diagram shows the scheme of a location of components and connections of the electrical circuit using a set of standard symbols. It can be use for graphical documentation of an electrical circuit components. The ability to create electrical diagrams and schematic using ConceptDraw PRO is delivered by the Electrical Engineering solution. The solution supplied with samples, templates and libraries of design elements for drawing electrical schematics, digital and analog logic, circuit and wiring schematics and diagrams, power systems diagrams, maintenance and repair diagrams for electronics and electrical engineering.
 Germany Map
Germany Map
The Germany Map solution contains collection of samples, templates and scalable vector stencil graphic maps, representing map of Germany and all 16 states of Germany. Use the Germany Map solution from ConceptDraw Solution Park as the base for various them
Chore charts with ConceptDraw PRO
Chore chart. Draw perfect-looking chore chart. Free chore chart samples. All about chore charts.
 Plumbing and Piping Plans
Plumbing and Piping Plans
Plumbing and Piping Plans solution extends ConceptDraw PRO v10.2.2 software with samples, templates and libraries of pipes, plumbing, and valves design elements for developing of water and plumbing systems, and for drawing Plumbing plan, Piping plan, PVC Pipe plan, PVC Pipe furniture plan, Plumbing layout plan, Plumbing floor plan, Half pipe plans, Pipe bender plans.
- Process Flow Chart For Electrical Installation
- Process Flowchart | Process Flow Diagram Symbols | How to Draw a ...
- Process Flowchart | How To use House Electrical Plan Software ...
- Technical Drawing Software | Process Flow Diagram Symbols ...
- Chore charts with ConceptDraw PRO | Electrical Engineering ...
- Car Electrical Wiring Diagram Software Free Download
- Process Flow Diagram Symbols | Mechanical Drawing Symbols ...
- Oil And Gas Plant Electrical Drawing Diagram
- Data Flow Diagram For Electricity Billing System
- Process Flowchart | Work Order Process Flowchart. Business ...
- Activity Electric Bill Payment Process Mapping
- Electrical Contact Material Manufacturing Process Flow Chart
- Process Mapping Template Free Download Mac
- Electrical Symbols, Electrical Diagram Symbols | Process Flowchart ...
- Process Flowchart | Basic Flowchart Symbols and Meaning | Maps ...
- Process flow diagram - Typical oil refinery | Natural gas condensate ...
- Process Flowchart | Data Flow Diagrams (DFD) | Event-driven ...
- Process Flowchart | How to Draw a Chemical Process Flow Diagram ...
- Components of ER Diagram | Process Flowchart | Electrical Drawing ...

