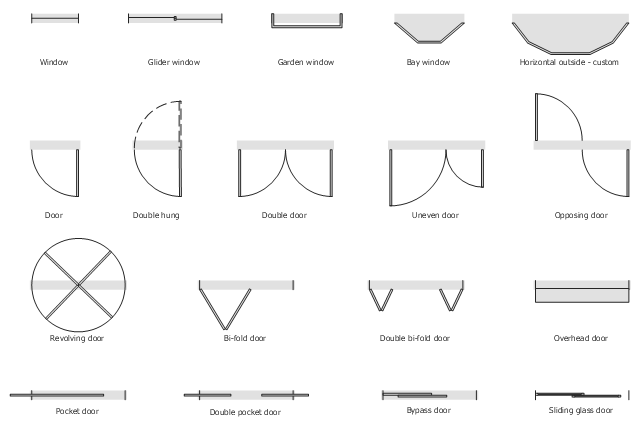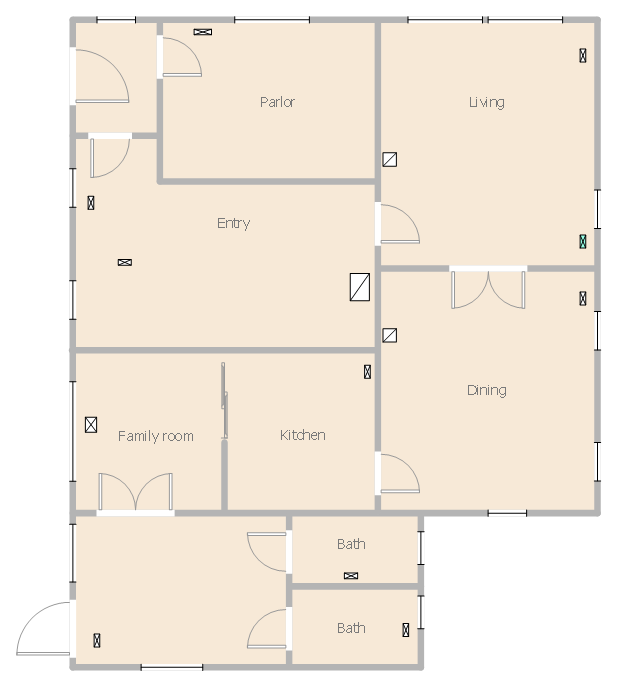The vector stencils library " Doors " contains 69 shapes of doors . Use it for drawing
floor plans in the ConceptDraw PRO diagramming and vector drawing
The vector stencils libraries Doors and Windows are provided by the Floor Plans
solution from the Building Plans area of ConceptDraw Solution Park.
How To use Building Design Software
It's not difficult to develop a store layout using software with tons of templates and libraries with vector shapes of furniture, doors , walls etc. Create a plan in fiveThe vector stencils library "Windows and doors " contains 18 window and door
shapes. Use it for drawing your basic floor plans with ConceptDraw PRO
intruders, and may interface to access control systems for electrically locked
doors . plan " was created using the ConceptDraw PRO diagramming and
vector
The vector stencils library "Network layout floorplan" contain 34 symbol icons for
drawing computer network floor plans , communication equipment layouts, and
structured cabling diagrams. "Structured Door , frame, stop, threshold, door ,.
The vector stencils library "Alarm and access control" contains 80 shapes of
digital proximity Use it for drawing security and access plans of intrusion
systems, time and attendance systems, and card and Magnetic lock, security
door alarm.
Depending on the building design, the entrance doors may be directly to the
outside plan " was created using the ConceptDraw PRO diagramming and
vector
This HVAC plan sample shows the air handler layout on the floor plan . and
vector drawing software extended with the HVAC Plans solution from the Building
Plans area Floor plan , window, casement, double door , door , centrifugal fan,
air
Interior Design. Shipping and Receiving Design Element
Interior Design Software. Design Elements — Shipping and ReceivingRestaurant Floor Plans Samples. Restaurant Design
Designing your restaurant or cafe interior and planning everything in advance making the restaurant floor plan you have to think about such rooms as dining area and bar, waiting lounge and restrooms. As well as its interior you have to think about making the electrical plan too as well as emergency one and restaurant landscape design if there is a place outside people can sit down to enjoy the sunny weather in summer. We can provide 1000 furniture symbols for this purpose which you can find in our ConceptDraw STORE application in the libraries full of special design elements. Also we offer samples and examples of pre-designed plans one of which you can use as a draft for making your own layout. Going to Solutions section here on this site can lead you to the templates and vector stencil libraries with everything you need to create the dream plan of your restaurant lots of people will go to. Visit now to start today and make it all by tomorrow!Fire Exit Map Example
Creating evacuation (including fire evacuation) plans, home or office emergency (including fire emergency) plans, fire safety diagrams or fire exit plans, you might need help of special software developed for such cases to draw it all in and we know the best one for that which is called ConceptDraw DIAGRAM and we recommend it to you. Once you download it, you get a huge amount of samples and templates and layouts to make any needed chat, diagram or flowchart. Having our vector stencils, special design elements and symbols, which you can also find on this site in many tutorials as well as in Solutions section, you can draw fire exit plans and it will take you just a few minutes to create a good-looking scheme for mentioning the fire exit to provide your employees, colleagues, partner and customers with necessary information in case of emergency situation. Make it clear for those who you care about where the way out is and how to get there with our saving lives software.Café Floor Plan Design Software. Professional Building Drawing
Making floor plan can be so hard, especially if you do it for the first time having no experience in creating similar schemes or plans before. Don’t worry, we can help you to draw your own unique great looking plan to design the way your cafe should look like as we have all you need for making it quick as well as simple, you’ll see. Start with downloading ConceptDraw DIAGRAM to try to make your first cafe floor plan in the design software using already existing templates and samples as well as all of libraries of stencils available for our clients, including the symbols of the chairs, sofas, arm-chairs, doors, walls, plants, tables, bar, umbrellas and many more. There are at least 1493 vector stencils in 49 libraries and all of them can be used depending on your taste and choice, so your final decision will be what of all of the to use and our responsibility is to make sure they are all designed nicely so they look all right. 29 symbols of structural elements: walls, rooms, windows, doors , pillars. Use
the vector stencils library Walls, shell and structure to draw the floor plans and
Interior Design. Office Layout Plan Design Element
Making your office plan you have to take into consideration the job’s particularity and to have couple of large rooms for discussions or many small ones for private work where people can concentrate on their own and get the work done in silence. Creating the interior design using our office layouts and already existing plans with lots of different design elements can simplify your work making your own floor plans look professional and special. Use ConceptDraw DIAGRAM ector stencils libraries called Office Equipment, Walls, Shell and Structure, Cabinets and Bookcases, Bathroom, Doors and Windows, Cubicles and Work Surfaces, Furniture and Office Furniture ones in Office Layout Plans Solution right now and enjoy using the sophisticated application which is meant to please you! Ensure yourself how simple it is to create something from a scratch! Suitable for facilities and move management as well as office space planning this software is godsend for everyone!This house HVAC floor plan sample shows the ventilation system air supply
into a building through planned openings (such as louvers, doors , and windows).
and vector drawing software extended with the HVAC Plans solution from the
Wikipedia] The architectural drawing example "Minihotel floor plan " was created
and vector drawing software extended with the Floor Plans solution from the
Architectural drawing, window, casement, wall, room, opening, double door ,
- Doors Vector Plan
- Floor Plan Symbol For Slding Glass Doors
- Home floor plan template | Doors - Vector stencils library | Design ...
- Design elements - Doors and windows | Doors - Vector stencils ...
- Roll Up Door Symbol Floor Plan
- Doors - Vector stencils library | Floor Plans | Doors - Vector stencils ...
- Doors - Vector stencils library | Design elements - Windows and ...
- Doors - Vector stencils library | Floor Plans | How To Draw Building ...
- Home floor plan template | Floor Plans | Door And Windows Vector ...
- Air handler- HVAC plan | Design elements - Windows and doors ...
- Doors - Vector stencils library | Floor Plans | Office Layout Plans ...
- How To Represent A Revolving Door On A Floor Plan
- Design elements - Doors and windows | Floor Plans | Network layout ...
- Symbol Of Sliding Door In Floor Plan
- Doors - Vector stencils library | Blow-through unit ventilator - HVAC ...
- Create Floor Plans Easily with ConceptDraw DIAGRAM | Design ...
- Doors - Vector stencils library | Design elements - Doors and ...
- Design elements - Doors and windows | Winter Sports | Sliding ...
- Design elements - Doors and windows | Office Layout Plans | Floor ...
- Air handler- HVAC plan | Network layout floorplan - Vector stencils ...


















