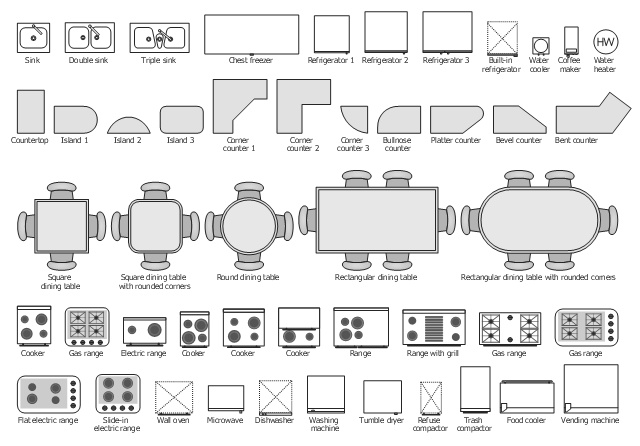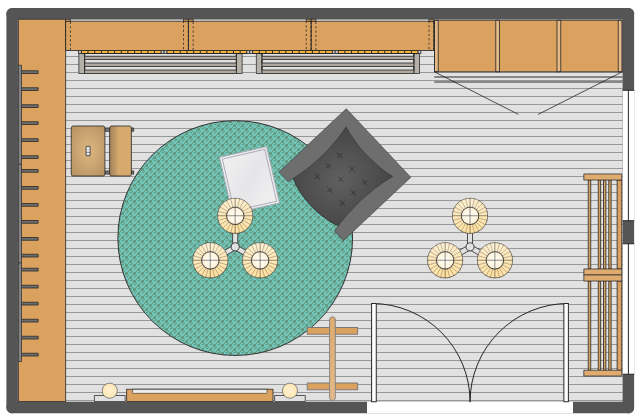 Floor Plans Solution. ConceptDraw.com
Floor Plans Solution. ConceptDraw.com
Floor Plans solution is a product that extends the ConceptDraw DIAGRAM
application with such Design Elements Floor Plans — Kitchen and Dining
Room
 Office Layout Plans Solution. ConceptDraw.com
Office Layout Plans Solution. ConceptDraw.com
Example 1: Office Plan — Conference Room . This diagram was created in
ConceptDraw DIAGRAM using the combination of libraries from the Office Layout
Floor Plan Software
Once you face the need of designing your house, flat or office you can ask for help of a professional to develop your interior or you can try to make it yourself. To create your own floor design you’d better use the software that allows you to draw all the measurements of the place you want to improve as well as all the other details including furniture, security, plumbing and piping systems, lighting, kitchen and bathroom fixtures, HVAC, seating plans, wiring furniture and many other design elements necessary to have this plan complete and make it look like the real room. You can also use plants and other landscape elements if you want to create good-looking garden of your own. No need of being a mathematician, designer or an artist to be able to move, mirror, rotate, expand, shrink or modify your final floor plan and its elements having ConceptDraw DIAGRAM on your desktop to use it any time you need some changes in your life.
 Gym and Spa Area Plans Solution. ConceptDraw.com
Gym and Spa Area Plans Solution. ConceptDraw.com
Effective promotion of the fitness centers, gym rooms , dance studios, spa
complexes, spa and thermal resorts, beauty salons requires first the construction
of
The design elements library Kitchen and dining room contains 22 symbols of
furniture and applience. Use the vector stencils library Kitchen and dining room to
 Network Layout Floor Plans Solution. ConceptDraw.com
Network Layout Floor Plans Solution. ConceptDraw.com
All listed types of plans will be a good support for the future correct cabling the
Network Layout Floor Plans Solution, and the Kitchen and Dining Room and
Use it for drawing the basic floor plans , kitchen and dining room interior design
with ConceptDraw PRO diagramming and vector drawing software. The floorplan
 School and Training Plans Solution. ConceptDraw.com
School and Training Plans Solution. ConceptDraw.com
School and Training Plans solution enhances ConceptDraw DIAGRAM Floor
plans , Classroom Layout , Classroom Seating chart, Lecture Room plans of any
 Cafe and Restaurant Floor Plan Solution. ConceptDraw.com
Cafe and Restaurant Floor Plan Solution. ConceptDraw.com
To make a building plan , it is important to mention the dimensions between the
walls in order to specify both the room sizes as well as the wall lengths. You can
Building Drawing Tools. Design Element — Office Layout Plan
Planning your office design? Do you want your office suite and conference rooms look modern? Make your office layout plan using building drawing software ConceptDraw DIAGRAM and make it look professional with help of tools and design elements all made in advance for your use to simplify work with this application at a start. Its Cubicles and Work Surfaces library consists of 46 objects, Office Equipment library consists of 33 objects including accessories and electronics, Office Furniture library has all 36 objects that can be found in Office Layout Plans solution any time, even right now. Check it out! Design your office and fill its space with what you want using pre-made layouts. Enjoy using ConceptDraw DIAGRAM following the tutorials and make your office interior looks unique! Start now not to waste your time looking for some other software! Find 1493 vector stencils in 49 libraries in ConceptDraw DIAGRAM and use anyone you like!Banquet Hall Plan Software
Getting prepared to some kind of celebration, such as wedding, birthday party or company’s anniversary, it is necessary to plan everything in advance, including quantity of invited guests, the place to celebrate it with them at, entertainment - all in details. To make sure everything will go smoothly and nobody will get offended having no seat, for example, or so, we recommend to draw Banquet Hall Floor Plan using our Software. ConceptDraw DIAGRAM allows to create any kind of needed chart, flowchart, diagram, scheme or plan in terms of minutes or so as we provide our customers with all necessary tools for making their plans looking great and very professional. Find our stencil libraries as well as many examples of already existing plans to make sure yours final one will look similar or better. Once you download this application today and start using it straight away, you’ll end up having a great sophisticated plan tomorrow which will help you to arrange the event in a proper way.Office Layout Software. Create Great Looking Office Plan , Office
Arranging or re-arranging the way your office looks likes including having the right places for all of the equipment it is better to draw a chart to mention what tools should be where and if the furniture and devices are all on their places. Creating the small office plan or large business or shopping center, you will find easier to do it with help of existing office layouts from our Solution Park on this site or after downloading the ConceptDraw STORE provided with over 10000 stencils for creating your smart floor plans in short terms and with an ease. Huge choice of home floor plans layouts as well as electrical plans, commercial floor plans and many more can be all found after downloading our sophisticated product ConceptDraw DIAGRAM with extension. Once you start using it now you will find yourself being a professional in making any kids of flowcharts as well as diagrams very soon even if you never made anything like this before.[Changing room . Wikipedia] The floorplan example "Office dressing room plan "
was created using ConceptDraw DIAGRAM software extended with Office Layout
- Air handler- HVAC plan | RCP - HVAC layout | Ahu Room Layout
- Room planning with ConceptDraw DIAGRAM | Room Planning ...
- A Room Self Contained Plan
- How To Make a PowerPoint Presentation of a Floor Plan | Fire ...
- Small Hotel Plan With Dimensions
- Conference room | Office Concepts | Room planning with ...
- Hotel Floorplan | Mini Hotel Floor Plan . Floor Plan Examples | Hotel ...
- Atm Room Plan
- Flat design floor plan | One Room Self Contained House Plan
- Design elements - Kitchen and dining room | Plumbing and Piping ...
- Office Layout Plans | Room Planning Software | Office Floor Plans ...
- How to Create a Floor Plan for the Classroom | Classroom Layout ...
- HVAC Plans
- Living Room . Piano in plan | Ceiling Ideas For Living Room | Interior ...
- Design elements - Kitchen and dining room | Design elements ...
- The Requirements For And Layout Of Small First Aid Room For Two
- Living Room . Piano in plan | Building Plan Software. Building Plan ...
- Living Room . Piano in plan | Room Planning Software | Ceiling ...
- Design elements - Kitchen and dining room | Storage Room Symbol ...
- Design elements - Kitchen, dining room | Floor Plans | Basic Floor ...













