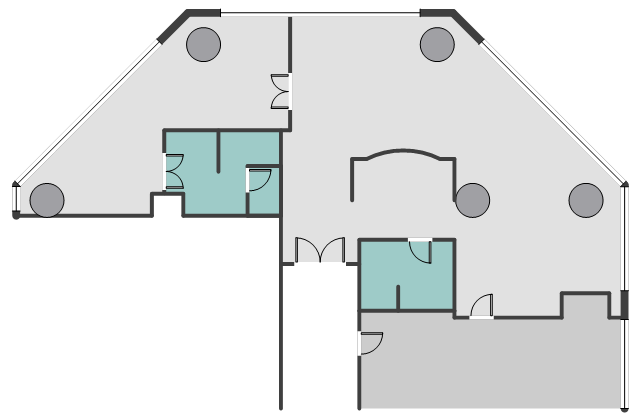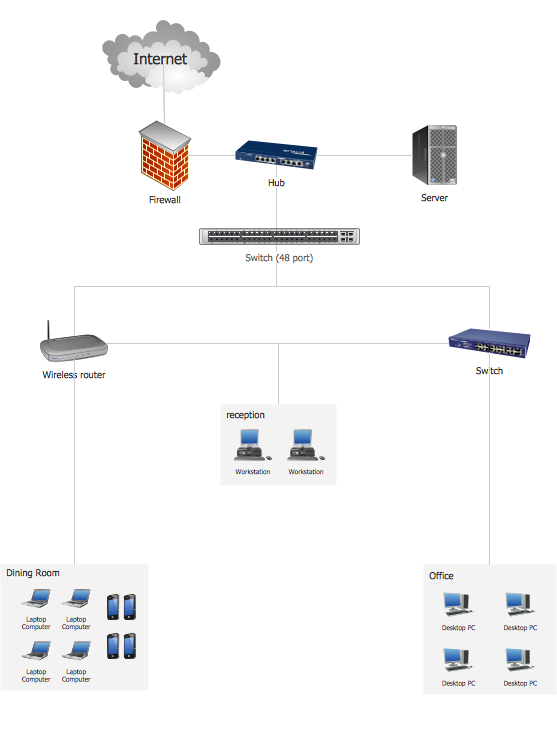 Floor Plans Solution. ConceptDraw.com
Floor Plans Solution. ConceptDraw.com
It can be used on the hotel reception for easy and clear explanation the clients in
what room they will live and where it is located. This plan can be also placed on
Restaurant Floor Plans Software. Restaurant Design
In order to plan the way your future restaurant will look like, including all the furniture, walls, windows, doors, and other elements of interior, you need a software which can be useful and helpful in creating such kind of plan. Having to draw the design floor plan, we recommend to use software which was created for such purpose. With help of ConceptDraw DIAGRAM not only charts and diagrams can be created, but lots of schemes and plans, including all those related to the floor design. If you want people to admire your restaurant, cafe or bar and to visit this place often so you can make lots of money serving many customers, then you definitely need to download this software as well as ConceptDraw STORE full of stencil libraries and samples and templates to use all of them as drafts to make your own plans and so to illustrate that perfect restaurant you want.This example depicts furniture and home appliances layout on the hotel floor
plan . "A hotel is an establishment that provides lodging paid on a short-term
basis.
This example depicts furniture and home appliances layout on the hotel floor
plan . "A hotel is an establishment that provides lodging paid on a short-term
basis.
Store Layout Software. Draw Store Layouts, Floor Plans and
Creating your own plans, such as Cafe Floor or Restaurant Floor ones, as well as Office Floor Plan or House Floor one in order to make it look professional even if you have not much experience in drawing them, can be still easy with help of our software called ConceptDraw DIAGRAM as well as one called ConceptDraw STORE where you can find the needed examples and may stencil libraries to use for your work to make store layouts, shop design and many more schemes, charts and plans. Find more that 10000 stencils as well as many samples to simplify your work with it and make sure you can do it quick with no need of many tools, but one mature application and its addition ConceptDraw STORE. Making your vector graphic documents, you can be sure you’ll be able to review, modify, convert it after to a variety of formats, such as image, PDF file, HTML, Adobe Flash, MS PowerPoint Presentation or MS Visio, as well as to print it all or send quick via e-mail.Restaurant Floor Plan Software
Running your own restaurant as well as helping somebody you know to make their business grow as well as working as an interior designer making the floor plan of some other person’s restaurant, you need the right tool for having your plan look professional and having enough design elements to use while creating your plan. With ConceptDraw DIAGRAM possible to draw any kind of plan as well as scheme and also charts, flowcharts and diagrams as it allows to use the pre-made samples and templates and lots of stencil libraries so your final plan looks nice, smart and so sophisticated. Download ConceptDraw DIAGRAM to use Cafe and Restaurant Symbols and Cafe Floor Plan Sample for drawing Restaurant layouts, Restaurant Floor plans as well as Restaurant Design in a few minutes. You can always use the same symbols for making the cafe plans and pubs, bars and even sometimes someone’s house or flat’s floor plan.Hotel Network Topology Diagram. Hotel - guesthouse wifi network
Having examples, templates and vector stencils libraries with symbols of local area network (LAN) and wireless LAN (WLAN) equipment allows you to draw any physical and logical network topology diagrams for wired and wireless computer communication networks. And having ConceptDraw DIAGRAM software means being able to draw many more than mentioned above diagrams, including charts, flowcharts, schemes, plans and also create engineering drawing. Hotel Network Topology and Guesthouse Network Topology Diagrams are very simple to make once you have this unique application. In case you want to describe any needed network, then the best way to do that would be using our product even though you have some doubts about being able to succeed – we can ensure you that having all those samples and templates, libraries with lots of design symbols as well as our support, you will achieve your goals in making professionally looking network diagrams whether they should be wireless or not.Building Plans
But it never matters which hotel plan you want to illustrate in a way of a floor plan , you can always do it with ConceptDraw DIAGRAM especially it can be simpleFloor Plan Software
Once you face the need of designing your house, flat or office you can ask for help of a professional to develop your interior or you can try to make it yourself. To create your own floor design you’d better use the software that allows you to draw all the measurements of the place you want to improve as well as all the other details including furniture, security, plumbing and piping systems, lighting, kitchen and bathroom fixtures, HVAC, seating plans, wiring furniture and many other design elements necessary to have this plan complete and make it look like the real room. You can also use plants and other landscape elements if you want to create good-looking garden of your own. No need of being a mathematician, designer or an artist to be able to move, mirror, rotate, expand, shrink or modify your final floor plan and its elements having ConceptDraw DIAGRAM on your desktop to use it any time you need some changes in your life.This room layout sample was designed on the base of Wikimedia Commons file:
Mandalay Bay Vista Suite.svg. "Simplified and abstracted from floor plans in
This architectural drawing sample represent hall, rooms, restaurant and kitchen
layout on the minihotel floor plan . "Small to medium-sized hotel establishments
Interior Design. Office Layout Plan Design Element
Making your office plan you have to take into consideration the job’s particularity and to have couple of large rooms for discussions or many small ones for private work where people can concentrate on their own and get the work done in silence. Creating the interior design using our office layouts and already existing plans with lots of different design elements can simplify your work making your own floor plans look professional and special. Use ConceptDraw DIAGRAM ector stencils libraries called Office Equipment, Walls, Shell and Structure, Cabinets and Bookcases, Bathroom, Doors and Windows, Cubicles and Work Surfaces, Furniture and Office Furniture ones in Office Layout Plans Solution right now and enjoy using the sophisticated application which is meant to please you! Ensure yourself how simple it is to create something from a scratch! Suitable for facilities and move management as well as office space planning this software is godsend for everyone!Banquet Hall Plan Software
Getting prepared to some kind of celebration, such as wedding, birthday party or company’s anniversary, it is necessary to plan everything in advance, including quantity of invited guests, the place to celebrate it with them at, entertainment - all in details. To make sure everything will go smoothly and nobody will get offended having no seat, for example, or so, we recommend to draw Banquet Hall Floor Plan using our Software. ConceptDraw DIAGRAM allows to create any kind of needed chart, flowchart, diagram, scheme or plan in terms of minutes or so as we provide our customers with all necessary tools for making their plans looking great and very professional. Find our stencil libraries as well as many examples of already existing plans to make sure yours final one will look similar or better. Once you download this application today and start using it straight away, you’ll end up having a great sophisticated plan tomorrow which will help you to arrange the event in a proper way.Network Architecture. Quickly Create High-Quality Design and
Working as an architect, you know how to make different schemes for your work, but to create GPRS Network Scheme or Mobile Satellite Communication Network as well as any of there diagrams: GPS Operation, Hybrid Network, Mobile TV Network, Web-based Network, Wireless Broadband Network or Wireless Router Network one is always easier having some kind of samples of them to be able to make your own in short terms finding it simple and accessible. Once you need the right software for making such flowcharts, schemes, plans and diagrams, we can recommend to download ConceptDraw DIAGRAM to simplify your work and there are over 10 000 vector symbols are in very many solutions which are sorted by its specification. Drawing Logical Network, Active Directory, Cisco Network or LAN and WAN Diagrams as well as Network Floor Plan Layout and Network Communication Plan can be quick and easy once you download our product.- Mini Hotel Floor Plan . Floor Plan Examples | Hotel Floorplan | Hotel ...
- Basic Floor Plans | Mini hotel floor plan | Small Hotel Plan With ...
- Mini Hotel Floor Plan . Floor Plan Examples | Hotel Floorplan ...
- Hotel Plan. Hotel Plan Examples | Mini Hotel Floor Plan . Floor Plan ...
- Hotel Building Floor Plan In Nigeria
- Hotel Lobby Floor Plan
- Basic Floor Plans | Floor Plans | Mini hotel floor plan | Ground Floor ...
- Mini Hotel Floor Plan . Floor Plan Examples
- Mini Hotel Floor Plan . Floor Plan Examples | Hotel Network ...
- Basic Floor Plans | Small Hotel Building Designs
- Hotel Network Topology Diagram | Hotel Plan . Hotel Plan Examples ...
- How To use House Electrical Plan Software | Mini Hotel Floor Plan ...
- Hotel Floorplan | Mini Hotel Floor Plan . Floor Plan Examples | How ...
- Mini Hotel Floor Plan . Floor Plan Examples | Flat design floor plan ...
- Cafe and Restaurant Floor Plans | Mini hotel floor plan | Food Court ...
- Plumbing and Piping Plans | Floor Plans | Hotel Plumbing Layout
- Minihotel floor plan | A Small Size Hotel Floor Plan
- Fire Exit Plan. Building Plan Examples | Floor Plans | Hotel Plan ...
- Full Drawings Of Hotel And Resort Floor Plans Downloads
- Store Layout Software | Hotel Floorplan | Mini Hotel Floor Plan . Floor ...


















