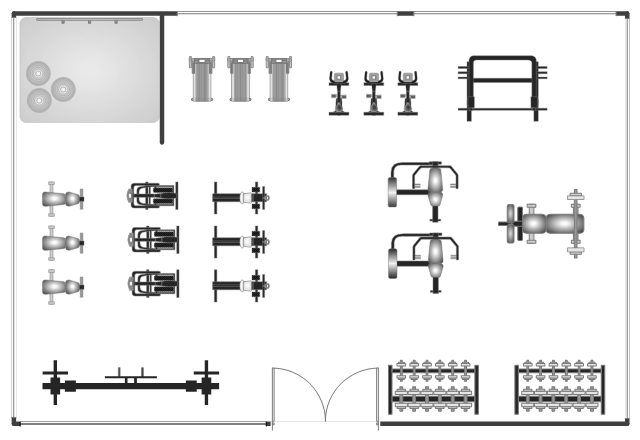[ Exercise equipment . Wikipedia] The interior design example " Gym equipment
layout floor plan" was created using the ConceptDraw PRO diagramming and
This interior design sample visualizes the layout of exercise equipment , furniture
and appliances on the gym floor plan. "A health club (also known as a fitness
 Gym and Spa Area Plans Solution. ConceptDraw.com
Gym and Spa Area Plans Solution. ConceptDraw.com
They are designed to display common plans of premises, design, Spa furniture,
gym and exercise equipment layout , and pools location. What could be more
This interior design sample shows the layout of exercise equipment , furniture and
appliances on the gym floor plan. "A health club (also known as a fitness club,
Use this template to develop the floor plan, design, furniture and equipment
layout of Gym or Spa Area. The floor plan template " Gym and spa area plan" for
the
Wikipedia] Use the shapes library "Spa" to design equipment layout floor plans
The design elements library "Spa" is included in the Gym and Spa Area Plans
This interior design sample depicts the layout of furniture, equipment and and
vector drawing software extended with the Gym and Spa Area Plans solution
 Plant Layout Plans Solution. ConceptDraw.com
Plant Layout Plans Solution. ConceptDraw.com
This solution extends ConceptDraw PRO v.9.5 plant layout software (or later) with
process plant layout Plant Design Elements — Machines and Equipment .
Building Plan Software. Create Great Looking Building Plan, Home
Buying land you wonder how to use its space properly. Making your own building plan of where to have garden and where to build your house as well as what to have on each floor, use special software to design your housing in a way you want it to look like with not much effort and not much time. Discovering ConceptDraw PRO you’ll do it quickly with help of existing 49 libraries of over 1500 pre-designed stencils. This software was conceived especially for purpose of helping those who need to make home or garden area looks simply great in very short terms. Feel as confident as specialist making your own plan not being professional in it at all! Find the easiest way to create your space plan, landscape design, secure parking or sport playing areas in tutorials and make sure you can do it well with help of nothing else but this software!
 Network Layout Floor Plans Solution. ConceptDraw.com
Network Layout Floor Plans Solution. ConceptDraw.com
Network Layout Floor Plan solution extends ConceptDraw PR software with
samples, templates and libraries of vector Network Equipment Layout and
Cabling.
- Gym equipment layout floor plan
- Gym layout plan
- Health club floor plan | Gym equipment layout floor plan | Gym ...
- Gym equipment layout floor plan | Gym Layout | Gym and Spa Area ...
- Gym Layout | Gym equipment layout floor plan | Gym and Spa Area ...
- Gym and Spa Area Plans | Gym Floor Plan | Gym equipment layout ...
- Gym equipment layout floor plan | Gym and Spa Area Plans | Gym ...
- Gym equipment layout floor plan
- Gym Equipment Layout Diagrams
- Gym layout plan
- Gym Layout | Design elements - Physical training | Fitness Plans ...
- Gym equipment layout floor plan | Design elements - Day spa ...
- Gym equipment layout floor plan | Health club floor plan | Fitness ...
- Gym equipment layout floor plan | Dance studio floor plan | Design ...
- Health club floor plan | Gym layout plan | Physical training ...
- Gym equipment layout floor plan | How To use Appliances Symbols ...
- Gym Layout | Gym equipment layout floor plan | Gym layout plan ...
- Gym equipment layout floor plan | Gym and Spa Area Plans | How ...
- Gym equipment layout floor plan | Guym Equipments In Plan
- Gym Layout | Gym Floor Plan | Fitness Plans | Gym Equipment Plan ...











