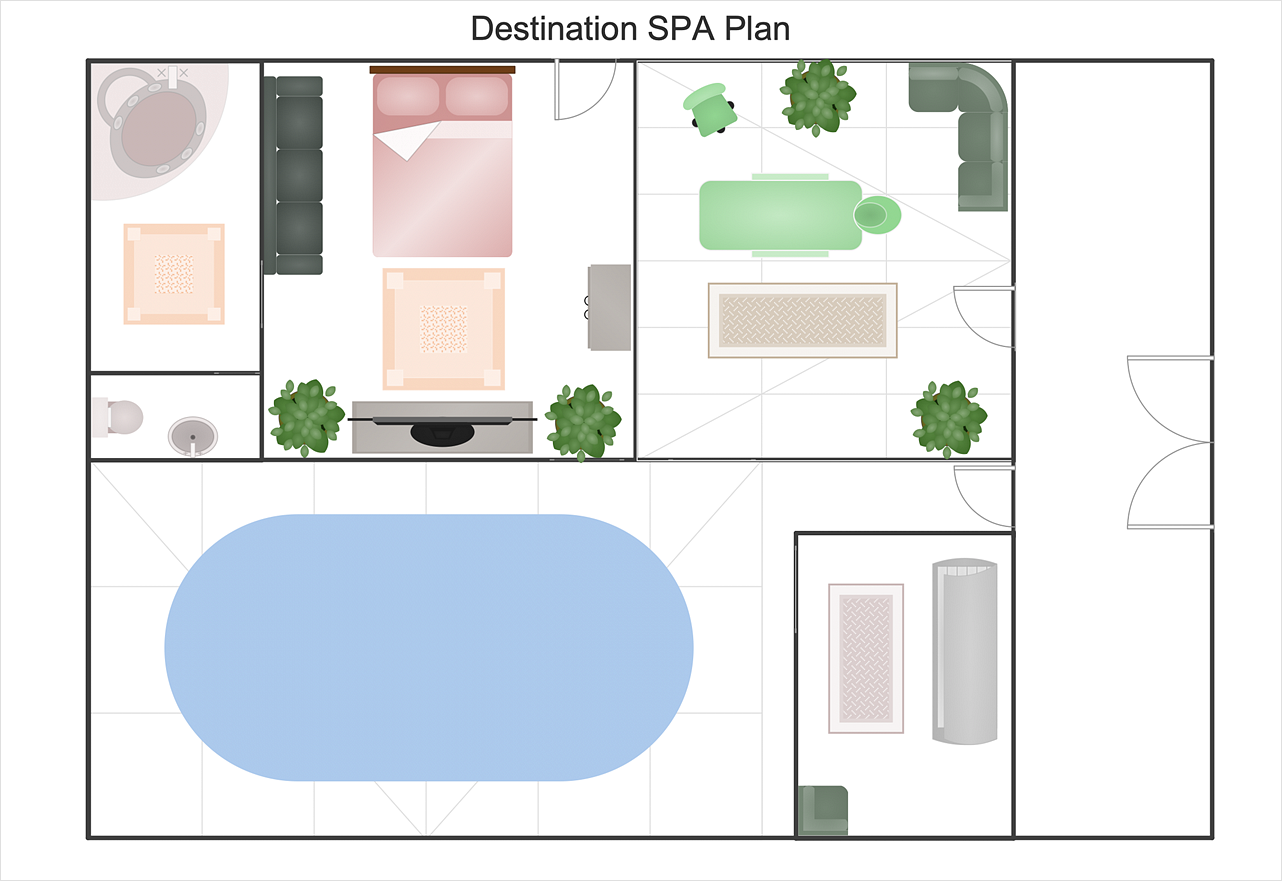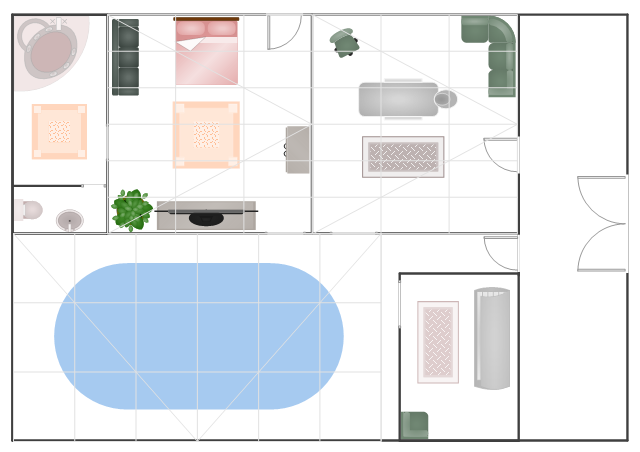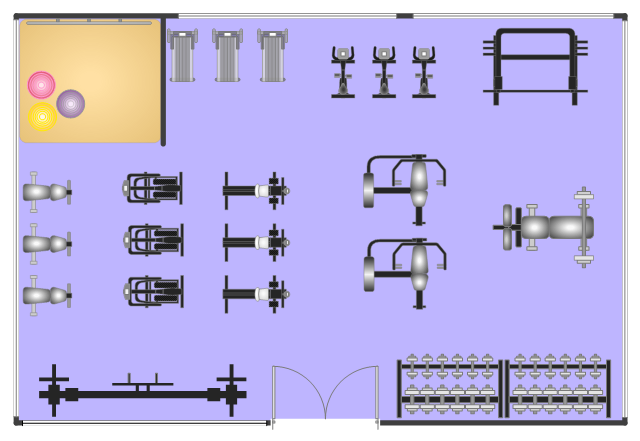HelpDesk
Creating a SPA floor plan . ConceptDraw HelpDesk
The key to a successful spa is a well designed floor plan . It should seamlessly combine both comfort and functionality. ConceptDraw PRO allows you to draw the floor Plan for your SPA or salon design using a special equipment library as well as set of special objects that displays the sizes, corners, squares and other floorThis interior design sample visualizes the layout of equipment and furniture on
the destination spa floor plan . "A destination spa is a short term residential/
lodging facility with the primary purpose of providing individual services for spa -
goers to develop healthy habits. Historically many such spas were developed at
the
as opposed to exercise machines, is sometimes referred to as a black-iron gym
, after the traditional color of weight plates." [Health club. Wikipedia] The floor
plan example "Gym layout " was created using the ConceptDraw PRO
diagramming and vector drawing software extended with the Gym and Spa Area
Plans solution
- How to Draw a Floor Plan for SPA in ConceptDraw PRO | Gym and ...
- How to Draw a Floor Plan for SPA in ConceptDraw PRO | Spa Floor ...
- Gym and Spa Area Plans | How to Draw a Floor Plan for SPA in ...
- Plant Layout Plans | Spa Floor Plan | How To Draw Building Plans ...
- Design elements - Day spa equipment layout plan | How to Draw a ...
- Gym and Spa Area Plans | Gym layout plan | Gym and spa area plan ...
- Design elements - Day spa equipment layout plan | Gym and Spa ...
- Floor Plans For Gyms Spas
- Gym and Spa Area Plans
- Gym and Spa Area Plans | Fitness center floor plan | Health club ...









