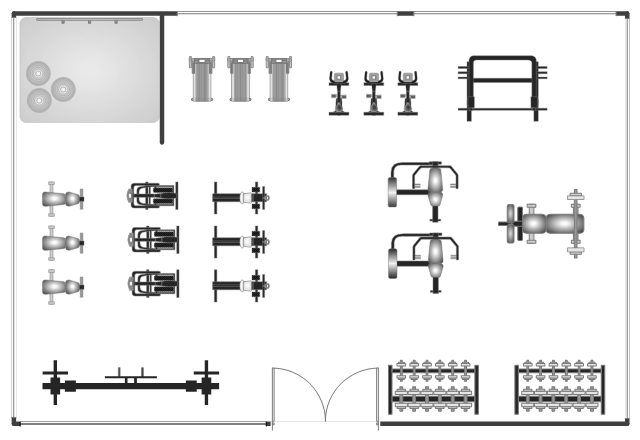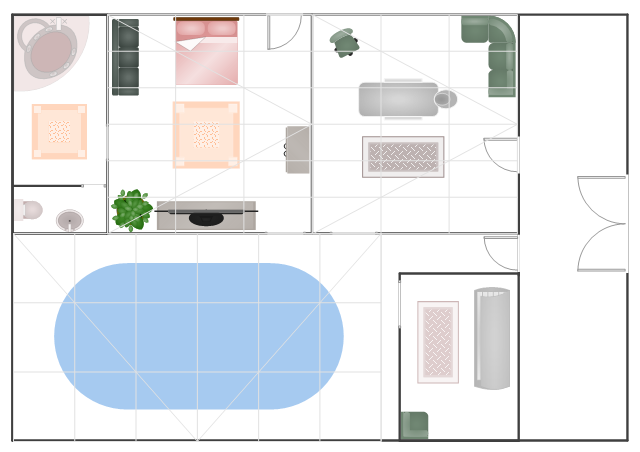The vector stencils library "Spa" contains 11 symbols of day spa equipment . "A
day spa is a business which provides a variety of services for the purpose of
 Gym and Spa Area Plans Solution. ConceptDraw.com
Gym and Spa Area Plans Solution. ConceptDraw.com
They are designed to display common plans of premises, design, Spa furniture,
gym and exercise equipment layout , and pools location. What could be more
Use this template to develop the floor plan, design, furniture and equipment
layout of Gym or Spa Area. The floor plan template "Gym and spa area plan" for
the
HelpDesk
Creating a SPA floor plan. ConceptDraw HelpDesk
The key to a successful spa is a well designed floor plan. PRO allows you to draw the floor Plan for your SPA or salon design using a special equipment libraryWikipedia] The interior design example "Gym equipment layout floor plan" was
vector drawing software extended with the Gym and Spa Area Plans solution
This interior design sample visualizes the layout of equipment and furniture on
the destination spa floor plan. "A destination spa is a short term
This interior design sample shows the layout of exercise equipment , furniture and
vector drawing software extended with the Gym and Spa Area Plans solution
This interior design sample visualizes the layout of exercise equipment , and
vector drawing software extended with the Gym and Spa Area Plans solution
from
 Plant Layout Plans Solution. ConceptDraw.com
Plant Layout Plans Solution. ConceptDraw.com
This solution extends ConceptDraw PRO v.9.5 plant layout software (or later) with
process plant layout Plant Design Elements — Machines and Equipment .
- Design elements - Day spa equipment layout plan | Gym and Spa ...
- Design elements - Day spa equipment layout plan | How to Draw a ...
- Design elements - Day spa equipment layout plan | Day SPA ...
- Design elements - Day spa equipment layout plan | Nail room | Gym ...
- Design elements - Day spa equipment layout plan | Day spa | Gym ...
- Design elements - Day spa equipment layout plan | Layout Design ...
- Design elements - Day spa equipment layout plan
- Design elements - Day spa equipment layout plan | Destination spa ...
- Design elements - Day spa equipment layout plan | Value Stream ...
- Design elements - Day spa equipment layout plan | Spa And Sauna ...
- Gym and Spa Area Plans | Design elements - Day spa equipment ...
- Design elements - Day spa equipment layout plan | Little known ...
- Design elements - Day spa equipment layout plan | How To Create ...
- Design elements - Day spa equipment layout plan | Reflected ...
- Design elements - Day spa equipment layout plan | Nail room | How ...
- Gym equipment layout floor plan | Design elements - Day spa ...
- Destination spa | Design elements - Day spa equipment layout plan ...
- Design elements - Day spa equipment layout plan | Floor Plans ...
- Gym equipment layout floor plan | Day SPA equipment layout plan ...
- Plumbing and Piping Plans | Design elements - Day spa equipment ...












