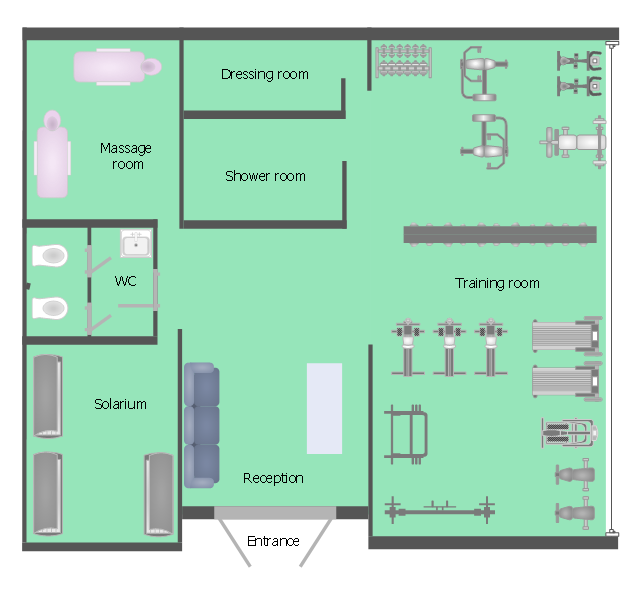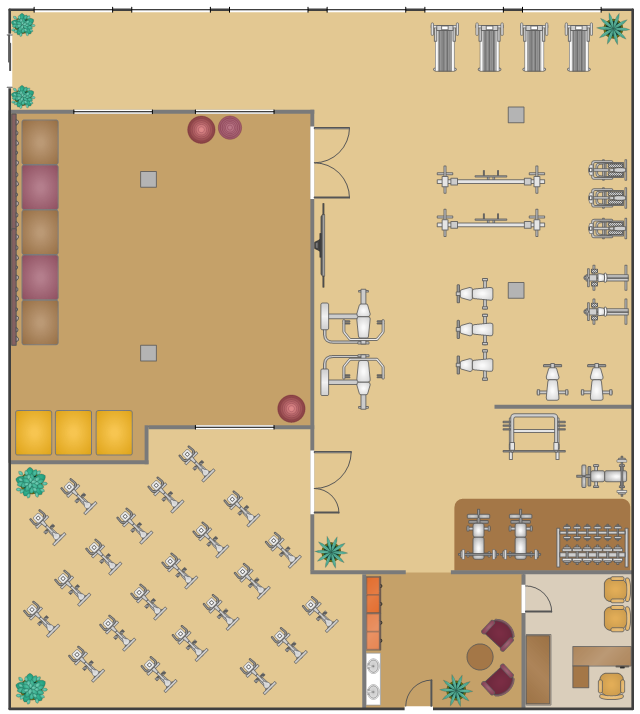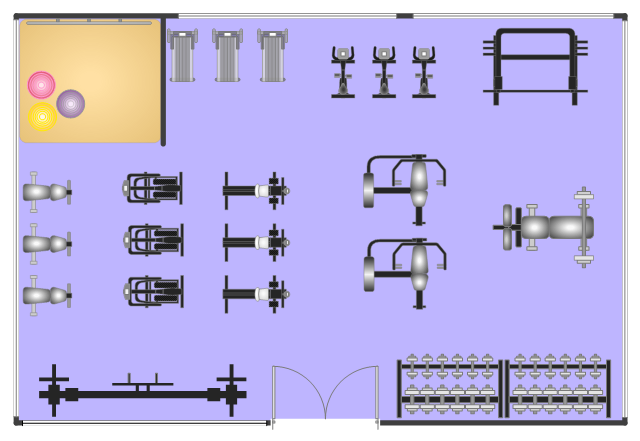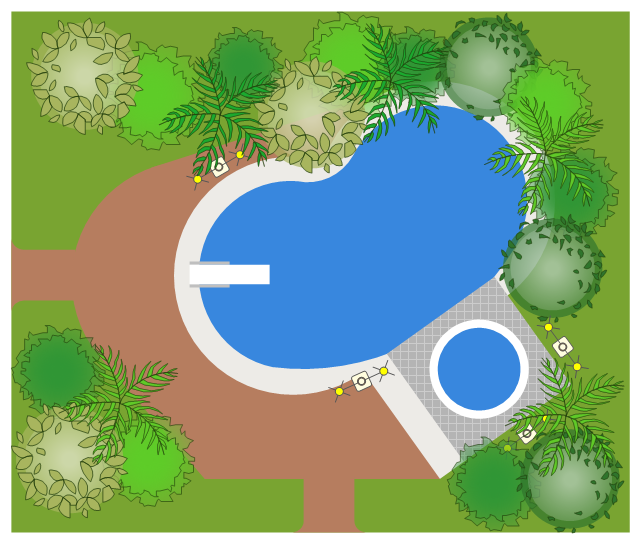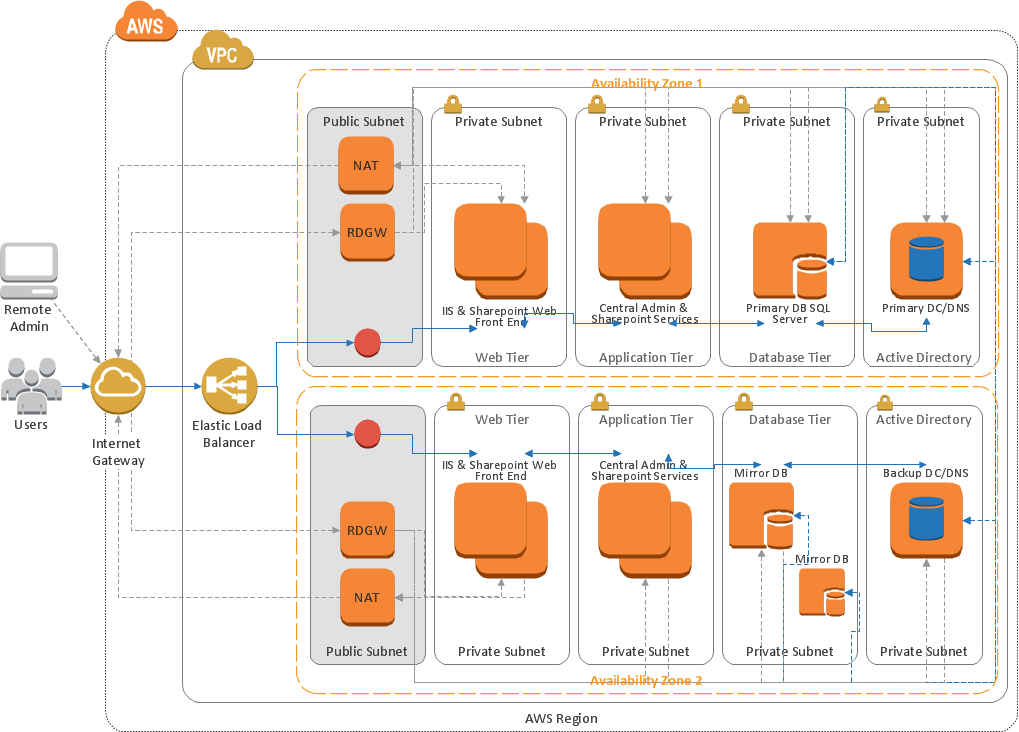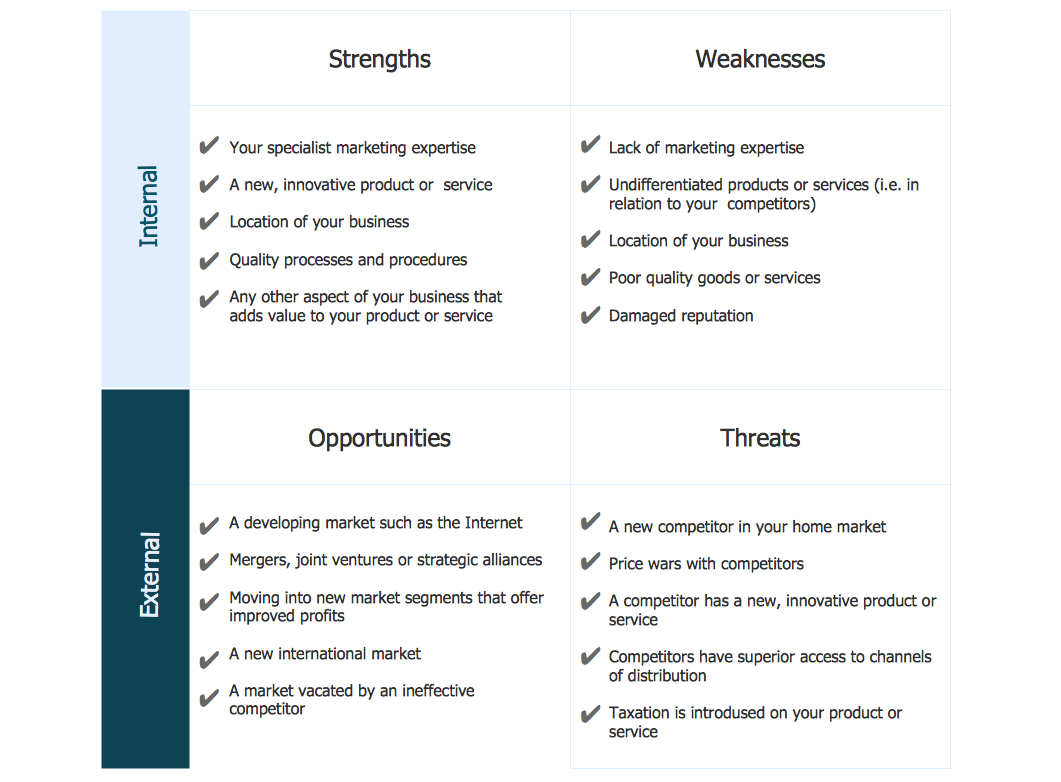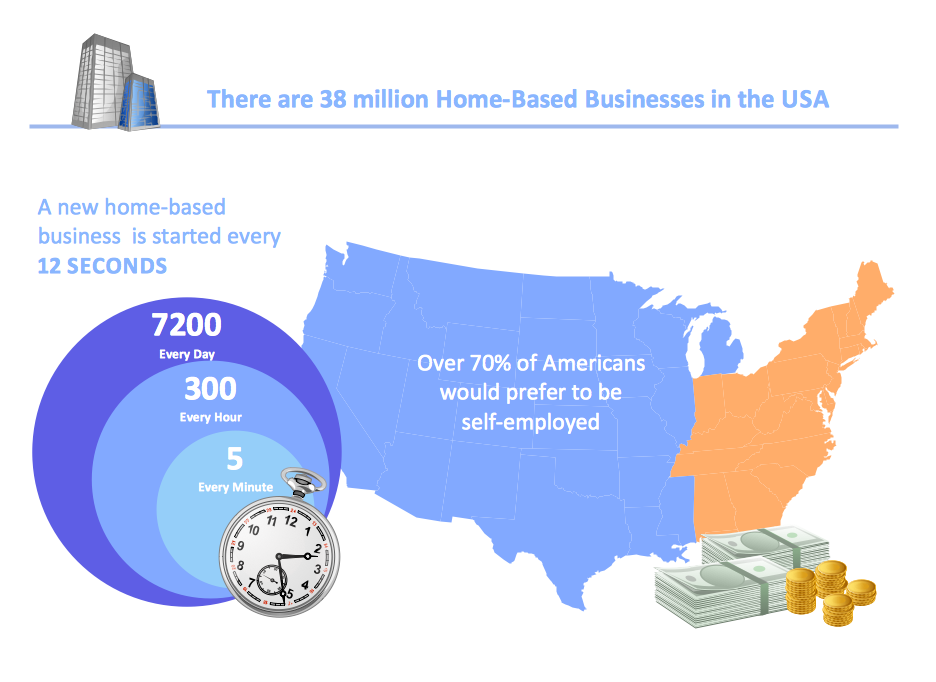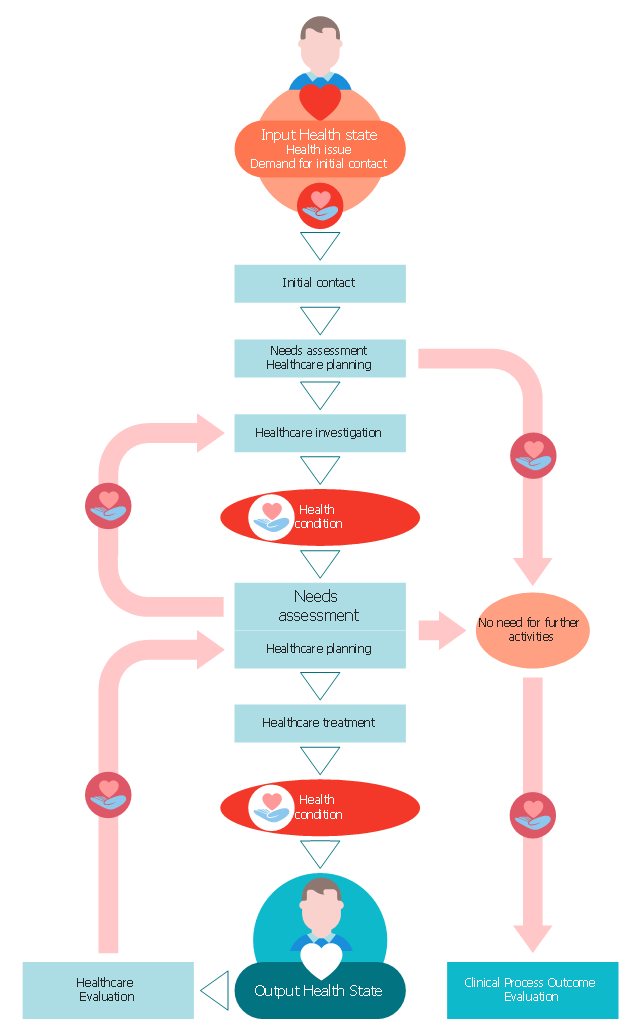This interior design sample shows the layout of exercise equipment, furniture and
appliances on the gym floor plan. "A health club (also known as a fitness club ,
This interior design sample shows the layout of exercise equipment, furniture and
appliances on the gym floor plan. "A health club (also known as a fitness club ,
This interior design sample visualizes the layout of exercise equipment, furniture
and appliances on the gym floor plan. "A health club (also known as a fitness
Health club floor plan. Health club floor plan. Health club floor plan, window,
casement, weight bench, wall, upright bicycle · Gym equipment layout floor plan.
Health clubs with swimming pools often offer aqua aerobics classes. Wikipedia
] The interior design example "Fitness center layout" was created using the
the Building Plans area of ConceptDraw Solution Park. Health club floor plan.
Health club floor plan, window, casement, weight bench, wall, upright bicycle
This interior design sample shows the layout of free weights and exercise
machines on the gym floor plan. "Most health clubs have a main workout area,
which
 Gym and Spa Area Plans Solution. ConceptDraw.com
Gym and Spa Area Plans Solution. ConceptDraw.com
Effective promotion of the fitness centers, gym rooms, dance studios, spa
During the construction of a new fitness club , it is very important to plan the
required
Many health clubs , fitness centers and private clubs, such as the YMCA, have
of swimming pool, outdoor lights, paths and trees on the outdoor fitness area.
 Health Sciences Solution. ConceptDraw.com
Health Sciences Solution. ConceptDraw.com
The therapist is a doctor of a wide profile that provides help to the patients in
almost any medical institution, public and private health centre , hospital, clinic,
etc.
 Health Informatics Solution. ConceptDraw.com
Health Informatics Solution. ConceptDraw.com
Health Informatics solution supplies the ConceptDraw DIAGRAM with tools and
functionalities in a field of healthcare design and healthcare informatics.
Creando Diagramas. Connect Everything. ConceptDraw Arrows10
Amazon Web Services (AWS) diagram - SharePoint server reference architecture for public facing website scenarioSWOT Sample in Computers
Illustrating Strengths, Weaknesses, Opportunities and Threats of some business environment or business organization is always better in a way of SWOT analysis in a way of table where all the details are mentioned in order having Strengths in same column with Opportunities and Weaknesses and Threats in the same column just next to the first one the right. So having them all mentioned in four blocks next to each other having the internal and external blocks on the left side and lead to making the analysis and so the result which will lead to solutions in terms of making the company succeed. drawing SWOT Matrix is simple having ConceptDraw DIAGRAM software and for using it properly this site can be very helpful as there are so many examples, tutorials and articles as well as links to the Solutions full of design elements and templates. Download it today and make your analysis by tomorrow looking great and very professional.
 Medical Illustrations Solution. ConceptDraw.com
Medical Illustrations Solution. ConceptDraw.com
New Additions to Health Area in ConceptDraw Solutions find several internists
in each polyclinic, medical centre , hospital, outpatient clinic department, etc.
 Sport Field Plans Solution. ConceptDraw.com
Sport Field Plans Solution. ConceptDraw.com
Very often the pools are located not only on the territory of hotels, health clubs ,
Spa complexes, recreation centers, sanatoriums, fitness centers, private clubs,
Medical flowchart. Medical flowchart. Medical flowchart, stadium, rectangle, heart,
health centre , face, ellipse, · The main concepts of the clincal process within
Diagrams solution from Business Processes area of ConceptDraw Solution
Park. Medical flowchart. Medical flowchart, stadium, rectangle, heart, health
centre ,
Interior Design.
Making your interior design on your own sounds frustrating once you do not have any experience in making it, but if you have ConceptDraw DIAGRAM it does not seem to be scary at all and to create your own design will take only couple of minutes using all of our stencil libraries as well as many pre-designed templates, samples, examples to simplify your work with software and to make you get started and keep on using our product. It will be helpful in creating your own floor plans, site plans or plans of building services, fire and emergency plans as well as furniture and equipment layouts. Once you get started you will see how simple it is to make your own complicated interior design which will never seem to be as complicated ever again. As we work to make sure you are satisfied with our product and we will keep on working hard to provide you with the best, smart and professional application.- Gym and Spa Area Plans | Fitness center floor plan | Health club ...
- Health club floor plan
- Gym and Spa Area Plans | Swimming pool | Health Club And Pool ...
- Gym equipment layout floor plan | Health club floor plan | Fitness ...
- Health club floor plan | Gym layout | Gym layout | Stationary Plan Detail
- Fitness center floor plan | Health club floor plan | Gym layout | Multi ...
- Health Food | Social determinants of health | Health club floor plan ...
- Health club floor plan | Gym layout plan | Physical training ...
- Fitness center floor plan | Gym and Spa Area Plans | Health club ...
- Health club floor plan
- Health club floor plan | Fitness center layout | Gym layout | Stationary ...
- Health club floor plan | Club House Toilet Floor Plan
- Health club floor plan | Gym and Spa Area Plans | Gym layout plan ...
- Gym equipment layout floor plan
- Health club floor plan | Stakeholder Onion Diagrams | Business ...
- Health club floor plan | Physical training - Vector stencils library ...
- Health club floor plan | A Plan Of A Stationery Shop With Toilet
- Health club floor plan | Gym equipment layout floor plan | Fitness ...
- Gym layout plan | Gym layout | Most Health Clubs Have A Main ...
- Health club floor plan | Design elements - Physical training | Process ...
