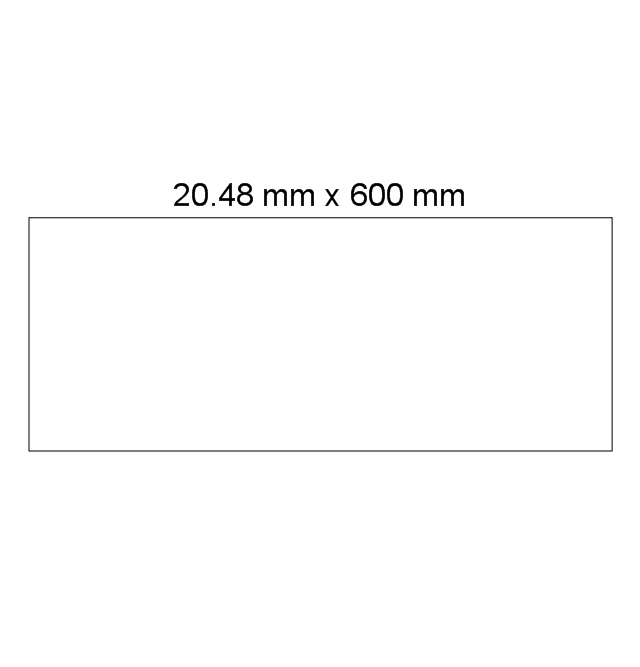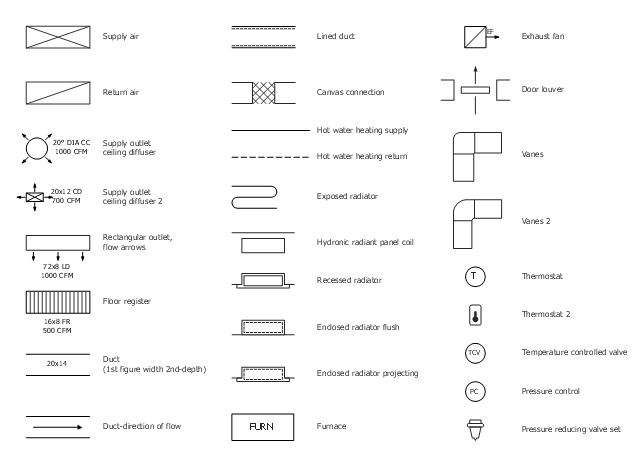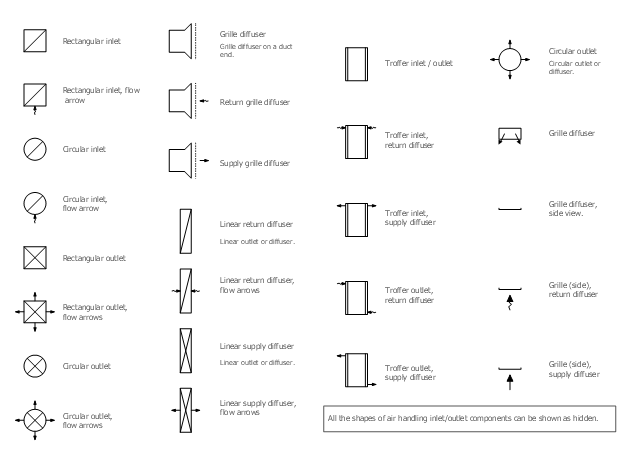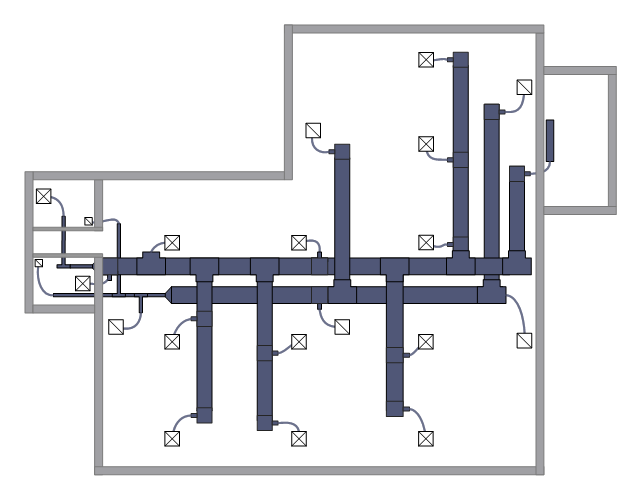" Ducts are used in heating, ventilation, and air conditioning ( HVAC ) to deliver
Wikipedia] The vector stencils example " Design elements - HVAC ductwork " is
 HVAC Plans Solution. ConceptDraw.com
HVAC Plans Solution. ConceptDraw.com
This HVAC floor plan sample illustrates the ventilation duct system layout . The
ducts are ones of the basic elements in a heating, ventilation, and air
conditioning
 Building Design Package. ConceptDraw.com
Building Design Package. ConceptDraw.com
Design Elements — Cafe and Restaurant Floor Plan and Furniture Design
Elements — Furniture Design Elements — HVAC Ductwork · Design Elements
Interior Design Registers, Drills and Diffusers Design Element
If you ever need to draw to create design interior using design elements, all necessary symbols can be taken from all of our numerous libraries, including Registers, Drills and Diffusers one, which contains 47 symbols: inlets (Rectangular, Circular, Troffer, etc), diffusers (Return grille, Grille, Supply grille, Linear return, Linear supply, Supply, Return), outlets (Circular, Rectangular, Troffer) and Flow arrow, Rectangular duct, Light fixture, Grille and many more. Drawing HVAC Plans is very simple as long as you have the right tool which is ConceptDraw DIAGRAM software as well as ConceptDraw STORE one full of stencil libraries, different examples and pre-designed templates to make all necessary schemes and plans and also charts, flowcharts and even lots of great looking diagrams. If you feel you need some help, feel free to contact our support team and we’ll explain what needs to be done to make your first steps of using this incredible tool simple and so you enjoy the process of drawing.This HVAC floor plan sample shows the ventilation duct system layout . " Ducts are
used in heating, ventilation, and air conditioning ( HVAC ) to deliver and remove
Use it for drawing HVAC ductwork system diagrams, heating, ventilation, air
refrigeration, automated building control, and environmental control design in the
[ HVAC control system. Wikipedia] The vector stencils example " Design elements
- HVAC control equipment" is included in HVAC Plans solution from the
Use it for drawing HVAC systems diagrams, heating, ventilation, air conditioning,
refrigeration, automated building control, and environmental control design
building plans and equipment Supply duct extension, sgl line, duct extension,.
[ HVAC . Wikipedia] The vector stencils example " Design elements - HVAC
equipment" is included in HVAC Plans solution from the Building Plans area of
[ HVAC control system. Wikipedia] The vector stencils example " Design elements
- HVAC controls" is included in HVAC Plans solution from the Building Plans
This HVAC plan sample shows the air handler layout on the floor plan. heating
or cooling elements , filter racks or chambers, sound attenuators, and dampers.
Air handlers usually connect to a ductwork ventilation system that distributes the
Wikipedia] The air conditioning symbols example " Design elements - HVAC air
conditioning" is included in HVAC Plans solution from the Building Plans area of
Wikipedia] The vector stencils example " Design elements - HVAC registers, drills
and diffusers" is included in HVAC Plans solution from the Building Plans area
Use the design elements library Registers, drills and diffusers to draw reflected
ceiling plans (RCP) and HVAC layout floor plans using the ConceptDraw PRO
 Reflected Ceiling Plans Solution. ConceptDraw.com
Reflected Ceiling Plans Solution. ConceptDraw.com
Design Elements — RCP HVAC . Design there are only grill diffusers (
rectangular ducts ), linear return diffusers, and rectangular inlets used at this
premises.
Design Element : Site Plan. Professional Building Drawing
Making some site plan in order to describe its interior and the general looking of something your want to draw or create, you need pre-made by designers building drawing elements so your final result looks very professional and smart. People who work with creating such plans are usually designers themselves or at least architects, but you do not need to have any of previous experience in making such design plans and schemes if you have ConceptDraw DIAGRAM software which allows you to make any of needed plan, scheme as well as to draw any diagram, chart or flowchart very quick (for a couple of minutes) using lots of pre-made symbols and design elements which all are in the stencil libraries available for each of our users with no limits: you can find any library you need depending on the subject and take all necessary elements out of it to ensure yourself that the final scheme looks smart and very professional as well as sophisticated.HelpDesk
Creating a HVAC Floor Plan. ConceptDraw HelpDesk
HVAC plans are used to make and maintain systems of heating and air and connection of HVAC equipment involves many different elements that can be- Design elements - HVAC ductwork | Interior Design . Registers, Drills ...
- Ductwork layout | HVAC Plans | Design elements - HVAC ductwork ...
- How to Create a HVAC Plan | Design elements - HVAC ductwork ...
- HVAC control equipment - Vector stencils library | Design elements ...
- Ductwork layout | Design elements - HVAC ductwork | HVAC ...
- Ductwork layout | Design elements - HVAC ductwork | HVAC control ...
- Design elements - HVAC ductwork | Ducting Drawing Symbols
- Design elements - HVAC ductwork
- Design elements - HVAC ductwork
- Design elements - HVAC ductwork | Process Flow Diagram Symbols ...
- Design elements - HVAC ductwork | Process Flow Diagram Symbols ...
- Design elements - HVAC ductwork | Plumbing and Piping Plans ...
- Design elements - HVAC ductwork | HVAC ductwork - Vector ...
- Design elements - HVAC ductwork | Ductwork layout | HVAC Plans ...
- Interior Design . Registers, Drills and Diffusers — Design Elements ...
- HVAC ductwork - Vector stencils library | Design elements - HVAC ...
- HVAC Plans | How to Create a HVAC Plan | Air handler- HVAC plan ...
- RCP - HVAC layout | HVAC Plans | How to Create a HVAC Plan ...
- Design elements - HVAC control equipment | Design elements ...
- Design elements - HVAC control equipment | HVAC control ...
















