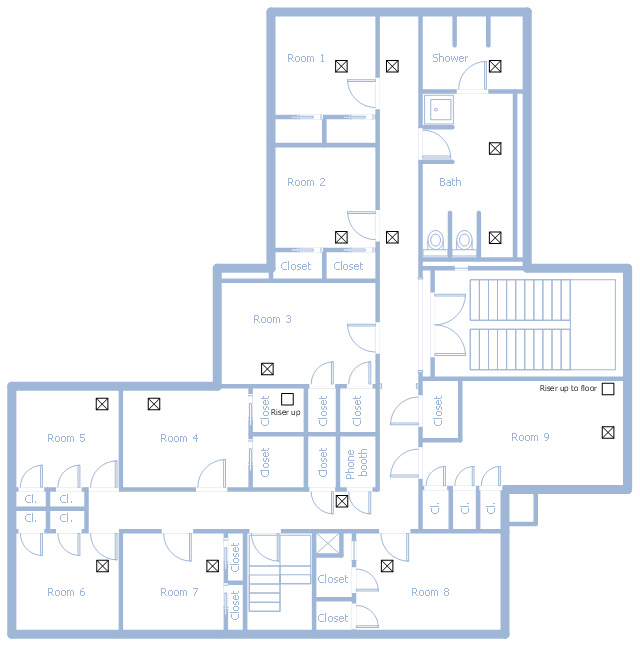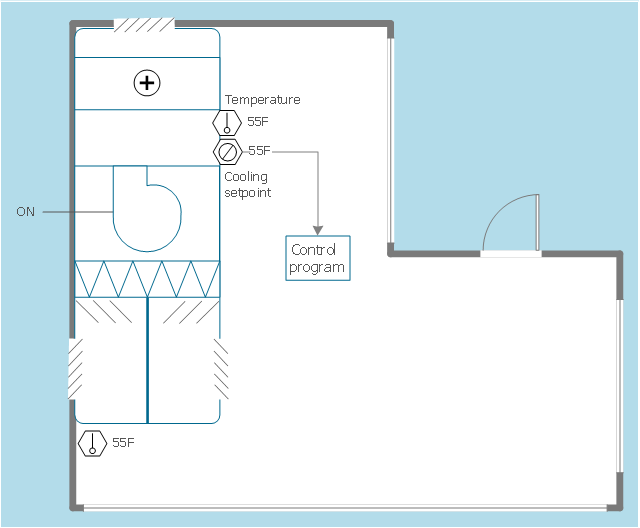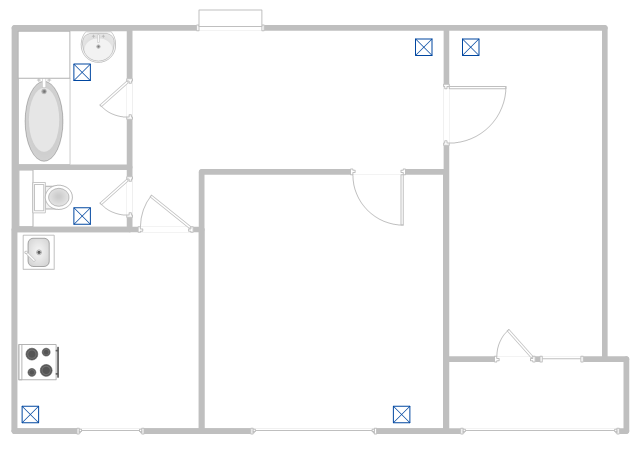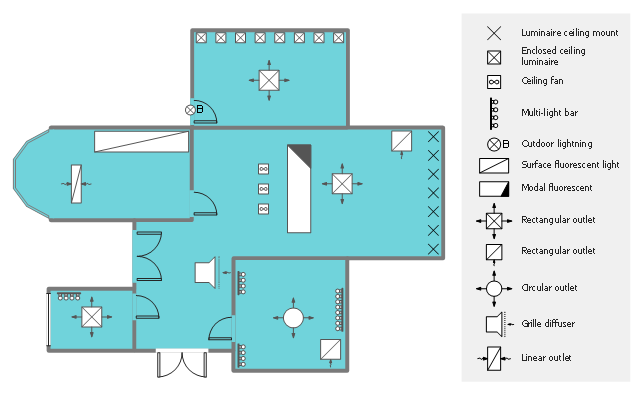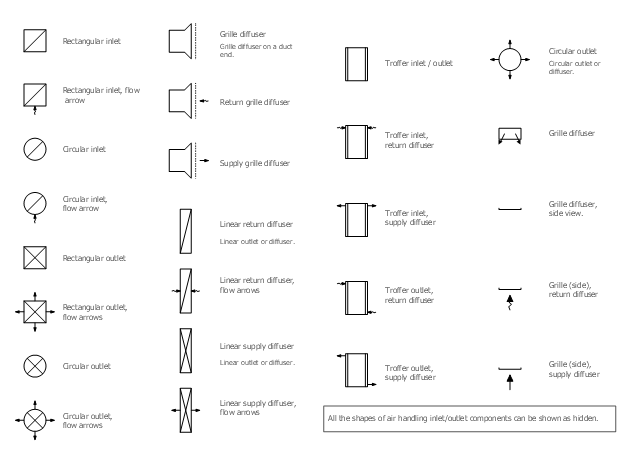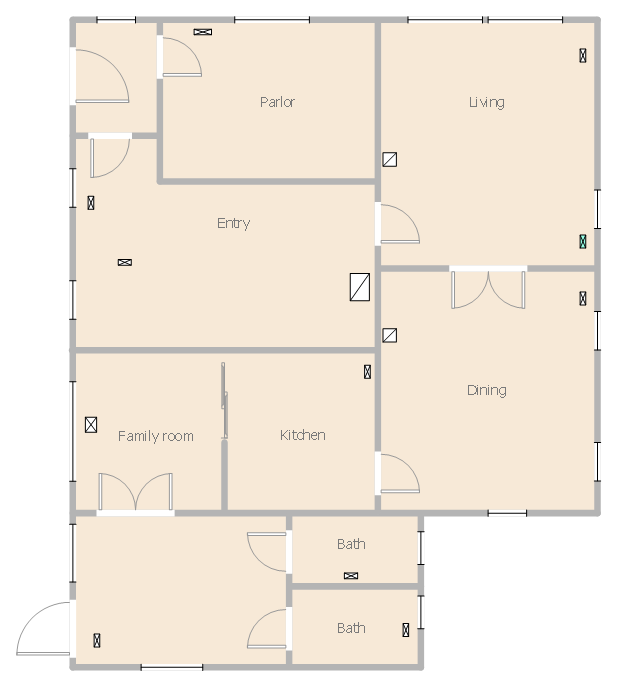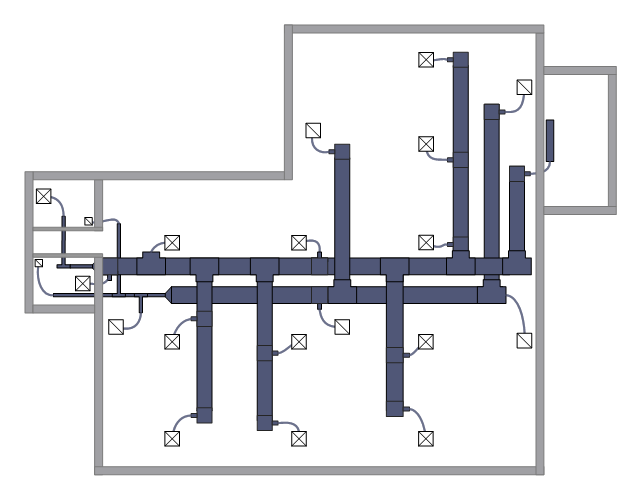 HVAC Plans Solution. ConceptDraw.com
HVAC Plans Solution. ConceptDraw.com
Use HVAC Plans solution to create professional, clear and vivid HVAC -systems
design plans , which represent effectively your HVAC marketing plan ideas,
HelpDesk
Creating a HVAC Floor Plan . ConceptDraw HelpDesk
HVAC plans are used to make and maintain systems of heating and air conditioning . HVAC plan is an important part of building planning . It is developed forThis HVAC plan sample shows the air handler layout on the floor plan . "An air
handler, or air handling unit (often abbreviated to AHU), is a device used to
This school HVAC plan sample represent layout of air conditioning ductwork
inlets and outlets. " Air conditioning (often referred to as A/C or AC) is the process
of
This HVAC floor plan sample illustrates the temperature sensors of air handler
digital thermostat control. "A thermostat is a component of a control system which
This apartment HVAC (Heating, Ventilating and Air Conditioning ) plan shows the
layout of exhaust ventilation duct outlet diffusers. "Ventilation is the intentional
This reflected ceiling plan sample was created on the base of the article "How to
Read a Reflected Ceiling Plan " from wikiHow.com. "A reflected ceiling plan
This mechanical room HVAC plan sample shows the layout of air handler (air
handling unit, AHU) equipment: mixing chamber, air filter, fan (blower), heat
This reflected ceiling plan (RCP) sample shows lighting and HVAC layout. "A "
reflected ceiling plan " shows a view of the room as if looking from above, through
Wikipedia] " reflected Ceiling Plans (RCP)s showing ceiling layouts appear in
HVAC Plans solution from the Building Plans area of ConceptDraw Solution
This house HVAC floor plan sample shows the ventilation system air supply
diffusers and air exhaust grilles layout. ""The intentional introduction of outside air
This HVAC floor plan sample shows the ventilation duct system layout. "Ducts are
used in heating, ventilation, and air conditioning ( HVAC ) to deliver and remove
This HVAC floor plan sample depicts the layout of ventilation system air supply
and exhaust ductwork. "Ventilation is the process of changing or replacing air in
Use the design elements library Registers, drills and diffusers to draw reflected
ceiling plans (RCP) and HVAC layout floor plans using the ConceptDraw PRO
 Reflected Ceiling Plans Solution. ConceptDraw.com
Reflected Ceiling Plans Solution. ConceptDraw.com
This example demonstrates the Reflected Ceiling Plan sample constructed with
Reflected Ceiling Plans Solution and showing the lighting and HVAC layout.
- HVAC Plans | How to Create a HVAC Plan | Air handler- HVAC plan ...
- How to Create a HVAC Plan | HVAC Plans | Air handler- HVAC plan ...
- The New Version of HVAC Plans Solution is Available in ...
- RCP - HVAC layout | HVAC Plans | How to Create a HVAC Plan ...
- How to Create a HVAC Plan | Ventilation system layout | House ...
- How to Create a HVAC Plan | Design elements - HVAC ductwork ...
- School HVAC plan
- Digital unit ventilator control - HVAC plan
- Apartment HVAC plan
- HVAC Plans | RCP - HVAC layout | How to Create a HVAC Plan | Hvac
- Air handler- HVAC plan
- Ductwork layout | HVAC Plans | Design elements - HVAC ductwork ...
- RCP - HVAC layout | How to Create a HVAC Plan | HVAC Plans ...
- RCP - HVAC layout | How to Create a Reflected Ceiling Floor Plan ...
- Air handler- HVAC plan | RCP - HVAC layout | Ahu Room Layout
- HVAC Plans | How to Create a HVAC Plan | Hvac Drawings Pdf
- Ductwork layout | House tap water supply | School HVAC plan | How ...
- HVAC Marketing Plan | How to Create a HVAC Plan | RCP - HVAC ...
- Air handler- HVAC plan | HVAC control equipment - Vector stencils ...
- Design elements - HVAC equipment | Mechanical Engineering ...




