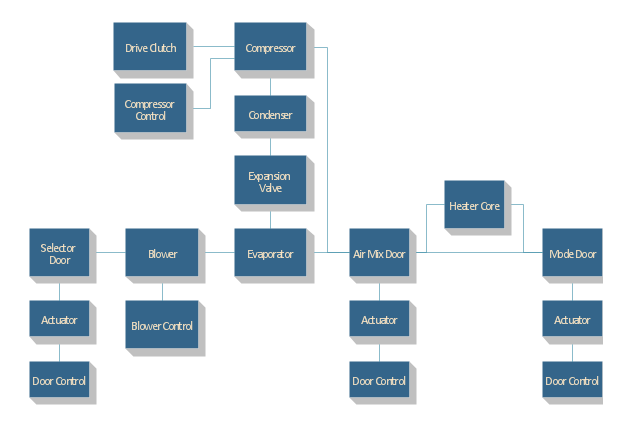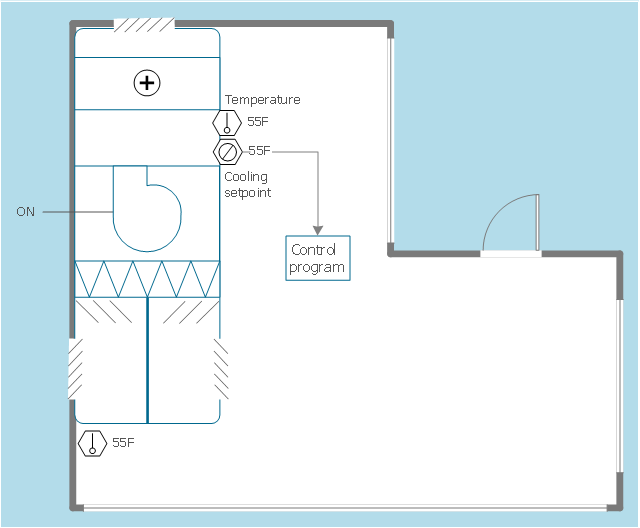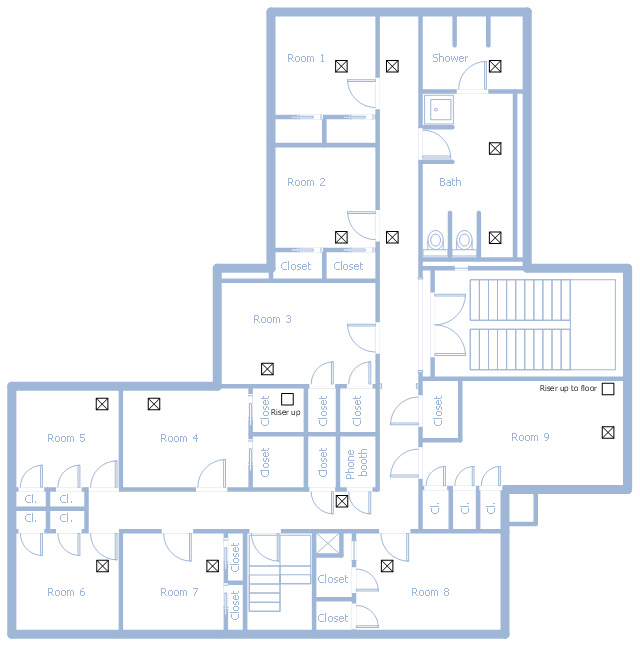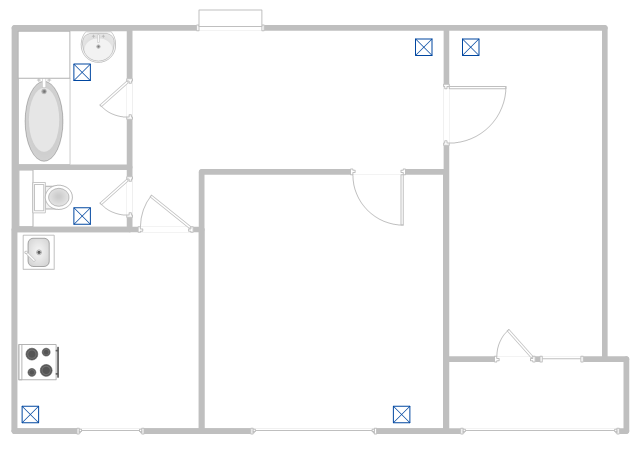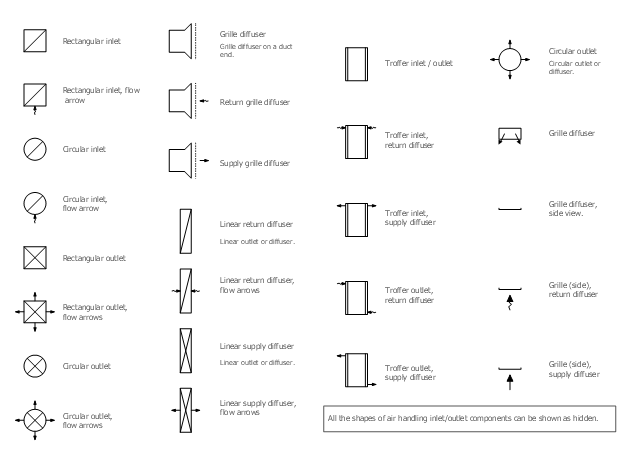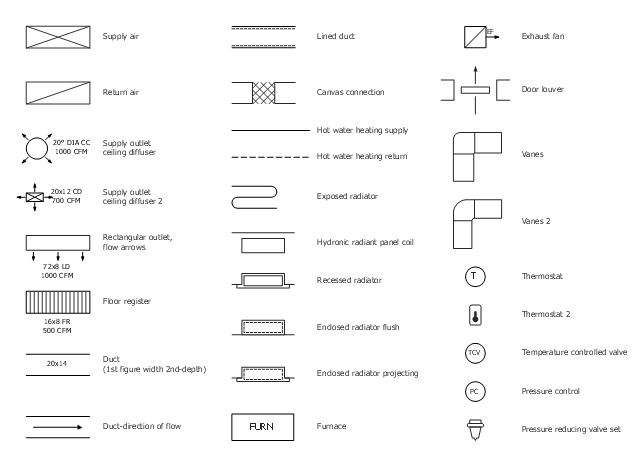 HVAC Plans Solution. ConceptDraw.com
HVAC Plans Solution. ConceptDraw.com
Use HVAC Plans solution to create professional, clear and vivid HVAC -systems
design plans, which represent effectively your HVAC marketing plan ideas,
[wikihow.com/Read-a-Reflected-Ceiling-Plan] The HVAC layout example "RCP-
HVAC layout" was created using the ConceptDraw DIAGRAM diagramming and
HelpDesk
Creating a HVAC Floor Plan. ConceptDraw HelpDesk
HVAC plans are used to make and maintain systems of heating and air conditioning. HVAC plan is an important part of building planning. It is developed forThis HVAC plan sample shows the air handler layout on the floor plan. "An air
handler, or air handling unit (often abbreviated to AHU), is a device used to
The vector stencil library " HVAC control equipment" contains 81 HVAC control
equipment icons. Use it for drawing HVAC system diagrams, heating, ventilation,
The vector stencil library " HVAC equipment" contains 84 HVAC equipment
symbols as pumps, fans, condensers, pipe coils, silencers, etc. Use it for drawing
Use it for drawing HVAC system diagrams, heating, ventilation, air conditioning,
refrigeration, automated building control, and environmental control design floor
The vector stencil library " HVAC ductwork" contains 63 duct and vent symbols.
Use it for drawing HVAC system diagrams, heating, ventilation, air conditioning,
Wikipedia] The block diagram example "Automotive HVAC system" was created
using the ConceptDraw PRO diagramming and vector drawing software
This HVAC floor plan sample illustrates the temperature sensors of air handler
digital thermostat control. "A thermostat is a component of a control system which
The vector stencils library " HVAC control equipment" contains 48 HVAC symbols.
Use it for drawing HVAC systems diagrams, heating, ventilation, air
The vector stencils library " HVAC equipment" contains 26 symbols of HVAC
equipment. Use it for drawing HVAC system diagrams, heating, ventilation, air
This school HVAC plan sample represent layout of air conditioning ductwork
inlets and outlets. "Air conditioning (often referred to as A/C or AC) is the process
of
This apartment HVAC (Heating, Ventilating and Air Conditioning) plan shows the
layout of exhaust ventilation duct outlet diffusers. "Ventilation is the intentional
The vector stencil library " HVAC registers, drills and diffusers" contains 47 HVAC
symbols of rectangular, circular, linear and troffer air handling inlet/outlet
[ HVAC control system. Wikipedia] The vector stencils example "Design elements
- HVAC controls" is included in HVAC Plans solution from the Building Plans
- HVAC Plans | How to Create a HVAC Plan | Air handler- HVAC plan ...
- The New Version of HVAC Plans Solution is Available in ...
- RCP - HVAC layout | HVAC Plans | How to Create a HVAC Plan ...
- How to Create a HVAC Plan | HVAC Plans | Air handler- HVAC plan ...
- RCP - HVAC layout | How to Create a Reflected Ceiling Floor Plan ...
- RCP - HVAC layout | HVAC Plans | Plumbing and Piping Plans ...
- Hvac Equipment Layout
- HVAC Plans | How to Create a HVAC Plan | Hvac Drawings Pdf
- Ductwork layout | HVAC Plans | Design elements - HVAC ductwork ...
- Single Line Diagram Of Hvac Water Cooler System
- HVAC Plans | RCP - HVAC layout | How to Create a HVAC Plan | Hvac
- How to Create a HVAC Plan | Ventilation system layout | House ...
- Design elements - HVAC control equipment
- Design elements - HVAC ductwork
- Design elements - HVAC controls
- How to Create a HVAC Plan | Design elements - HVAC ductwork ...
- Digital unit ventilator control - HVAC plan
- Design elements - HVAC equipment
- Design elements - HVAC equipment | Mechanical Engineering ...
- Block diagram - Automotive HVAC system









