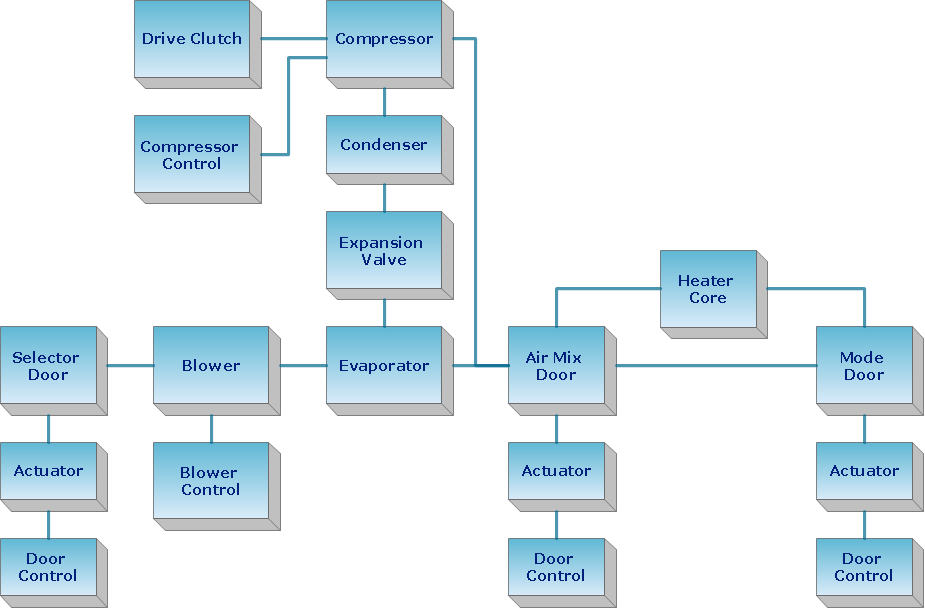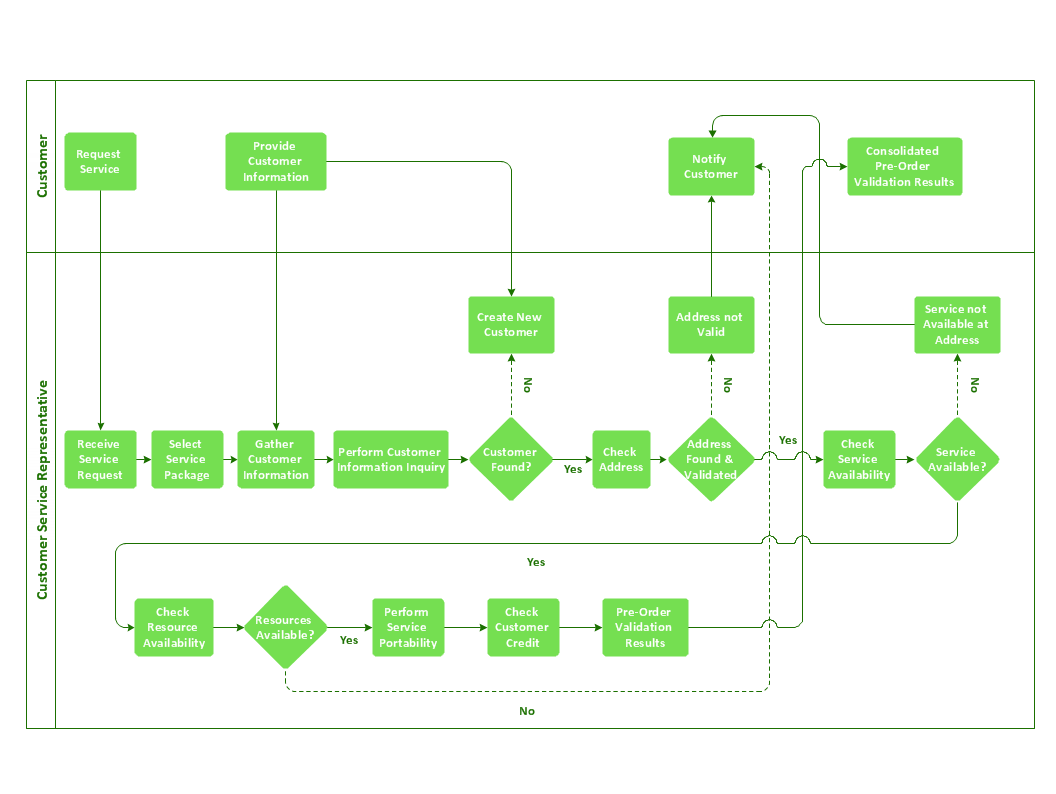Create Block Diagram . Connect Everything. ConceptDraw
Block diagram - Automotive HVAC system
 Block Diagrams Solution. ConceptDraw.com
Block Diagrams Solution. ConceptDraw.com
Example 1: Block Diagram — Document Management System Architecture
Block Diagram — Automotive HVAC System Block Diagram – Porter's Five
Forces
 HVAC Plans Solution. ConceptDraw.com
HVAC Plans Solution. ConceptDraw.com
Use HVAC Plans solution to create professional, clear and vivid HVAC - systems
design plans, which represent effectively your HVAC marketing plan ideas,
“Tree” Mode. Connect Everything. ConceptDraw Arrows10
Block diagram - Automotive HVAC systemCross-Functional Flowchart Basics . Connect Everything
Cross-functional flow chart - Providing telecom servicesHouse Electrical Plan Software. Electrical Diagram Software
Getting down to planning your future restaurant's interior you think about the right software to draw the blank for it in and... the right solution will be using ConceptDraw PRO with extension! Find many vector restaurant floor plans symbols in the Cafe and Restaurant library which are furniture, lighting, kitchen and bathroom fixtures, emergency and fire planning, security systems, plumbing, wiring, landscape and garden elements in ConceptDraw Solution Park and make your dream restaurant design come true! There are 49 libraries with 1493 objects of building plan elements available for your use in the Building Plans solution. Make your own restaurant layouts, banquet hall plans, sport bar or fast food cafe project, restaurant kitchen as well as the main hall with help of this software and enjoy both the process and the result! Use the right tool for creating convenient and relaxing environment for your clients!
 Basic Venn Diagrams Solution. ConceptDraw.com
Basic Venn Diagrams Solution. ConceptDraw.com
This solution extends ConceptDraw PRO v10 (or later) with samples, templates,
and libraries of vector stencils for drawing Venn Diagrams .
 Basic EPC Diagrams Solution. ConceptDraw.com
Basic EPC Diagrams Solution. ConceptDraw.com
The Event-driven Process Chain Diagrams solution extends ConceptDraw PRO
software with EPC templates, samples, and vector shape library for the drawing
ConceptDraw - business flowchart tool, diagram drawing
Having your own businesses or working in somebody’s ones you face the problems with needs of making flowcharts time to time in order to structure your work and visualize information. And when you are about to make any kind of diagrams you need proper graphic application to be helpful in your business. Using ConceptDraw PRO software is always the right solution as there’s an option of choosing the existing examples of various kinds of flowcharts, organizational charts, diagrams. Hundreds of design elements are available for you and you can always use it from Solutions on our site. Check it out and make your own basic, audit flowcharts, cause-effect diagrams, cross-functional, vertical, horizontal ones as well as data flow diagrams and so many more other plans. Once you start you realize how simple it is to use this tool in terms of making your own professional looking charts.HelpDesk
Creating a HVAC Floor Plan. ConceptDraw HelpDesk
Designing HVAC systems is a job for mechanical engineers. In conjunction with the floor plan it provides us with the layout of the ventilation equipment inside
 Interactive Voice Response Diagrams Solution. ConceptDraw.com
Interactive Voice Response Diagrams Solution. ConceptDraw.com
IVR (Interactive Voice Response) is an automated system , which allows a
subscriber to access the information using a special voice menu, by pressing the
keys
 Basic Circular Arrows Diagrams Solution. ConceptDraw.com
Basic Circular Arrows Diagrams Solution. ConceptDraw.com
This solution extends ConceptDraw PRO v10 (or later) with samples, templates,
and a library of vector stencils for drawing circular arrow diagrams .
Use the design elements library " HVAC equipment" for drawing the HVAC system
diagrams , heating, ventilation, air conditioning , refrigeration, automated
 Basic Scatter Diagrams Solution. ConceptDraw.com
Basic Scatter Diagrams Solution. ConceptDraw.com
This solution extends ConceptDraw PRO v10.3.0 (or later) with templates,
samples and a library of vector stencils for drawing Scatter Diagrams .
- Basic Hvac System Diagram
- HVAC Plans | RCP - HVAC layout | How to Create a HVAC Plan | Hvac
- HVAC Plans | Create Block Diagram | Block Diagrams | Basic Hvac ...
- Basic Hvac System Operation Block Diagtam
- Hvac Basic Line Diagrams Hd
- Block diagram - Automotive HVAC system | Block Diagrams | Create ...
- Block diagram - Automotive HVAC system | Event-driven Process ...
- Hvac Equipment Layout
- Block Diagram Of Refrigeration And Air Conditioning System Based
- Block diagram - Automotive HVAC system | Functional Block ...
- Block diagram - Automotive HVAC system | HVAC Plans | HVAC ...
- Block diagram - Automotive HVAC system | Cross Functional ...
- Hvac System Schematic
- Block diagram - Automotive HVAC system | Create Block Diagram ...
- Hvac Basic Circle Diagram
- Flow Chart Of Hvac System
- Sequence Diagram For Hvac System
- Mechanical Drawing Symbols | HVAC Plans | Data Flow Diagram ...
- Hvac System Activity Diagram
- Hvac System Flow Diagram







