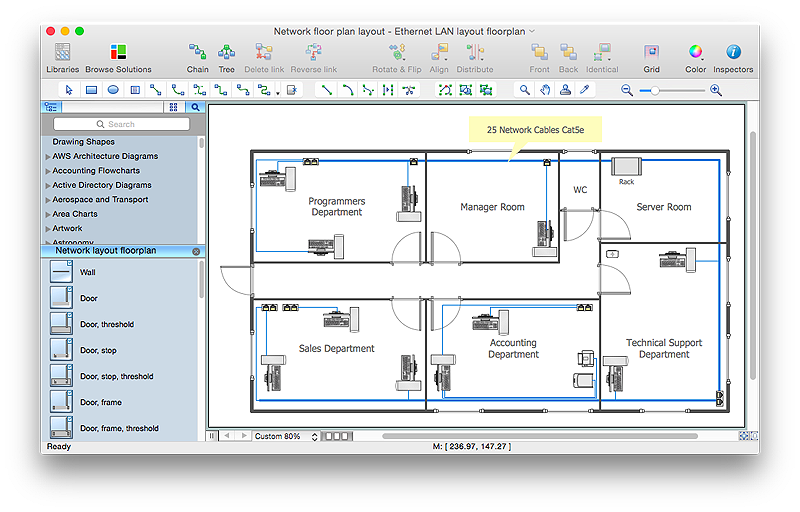 Office Layout Plans Solution. ConceptDraw.com
Office Layout Plans Solution. ConceptDraw.com
Office Layout Plans solution helps to develop and implement any of your ideas,
quickly outline your plans and to concentrate on the details, everything you need
HelpDesk
Creating an Office floor plan . ConceptDraw HelpDesk
An office floor plan should reflect the needs of both employees and customers. ConceptDraw PRO allows you to draw the Floor Plan for your office using a
 Network Layout Floor Plans Solution. ConceptDraw.com
Network Layout Floor Plans Solution. ConceptDraw.com
This sample is the Ethernet LAN Layout on the typical office floor plan . There are
represented all office departments on this diagram, the arrangement of
HelpDesk
Creating a Network Layout Floor Plan. ConceptDraw HelpDesk
Logical and physical topology diagrams combined with floor plan are ideal for depicting office network. To create a practical computer network floor plan , the- Ground Floor Plan Small Offices
- Office Floor Plans
- Office Layout Plans | How to Draw a Floor Plan for Your Office ...
- Architects Office Floor Plan
- Office Layout Plans | How to Draw a Floor Plan for Your Office ...
- Office Layout Plans | Network Layout Floor Plans | How To Draw ...
- Office Layout Plans | Building Drawing Software for Design Office ...
- How to Draw a Floor Plan for Your Office | How To Draw Building ...
- Cafe and Restaurant Floor Plans | Office Layout Plans | Coffeehouse ...
- Floor Plans | Function hall floor plan | Office furniture - Vector ...

