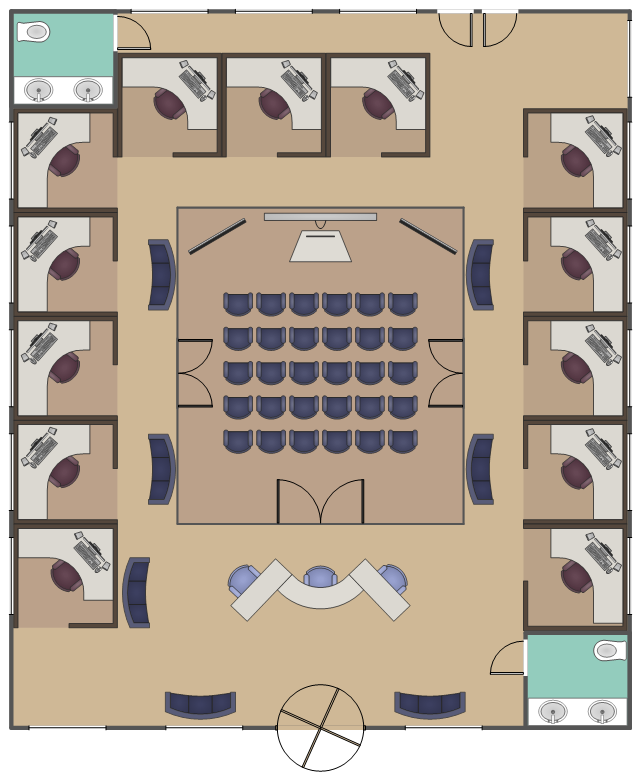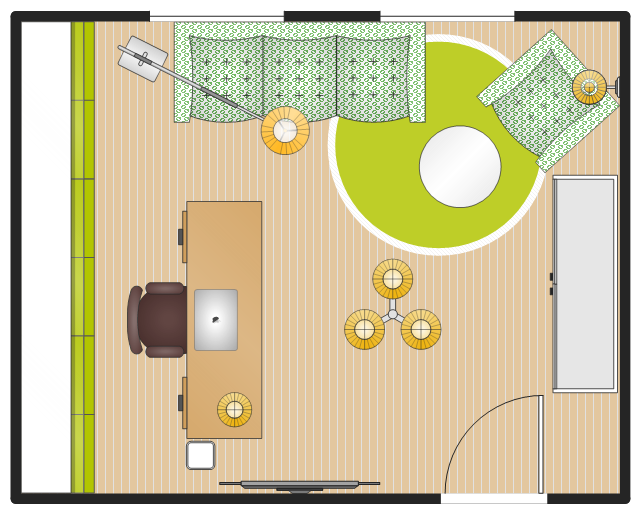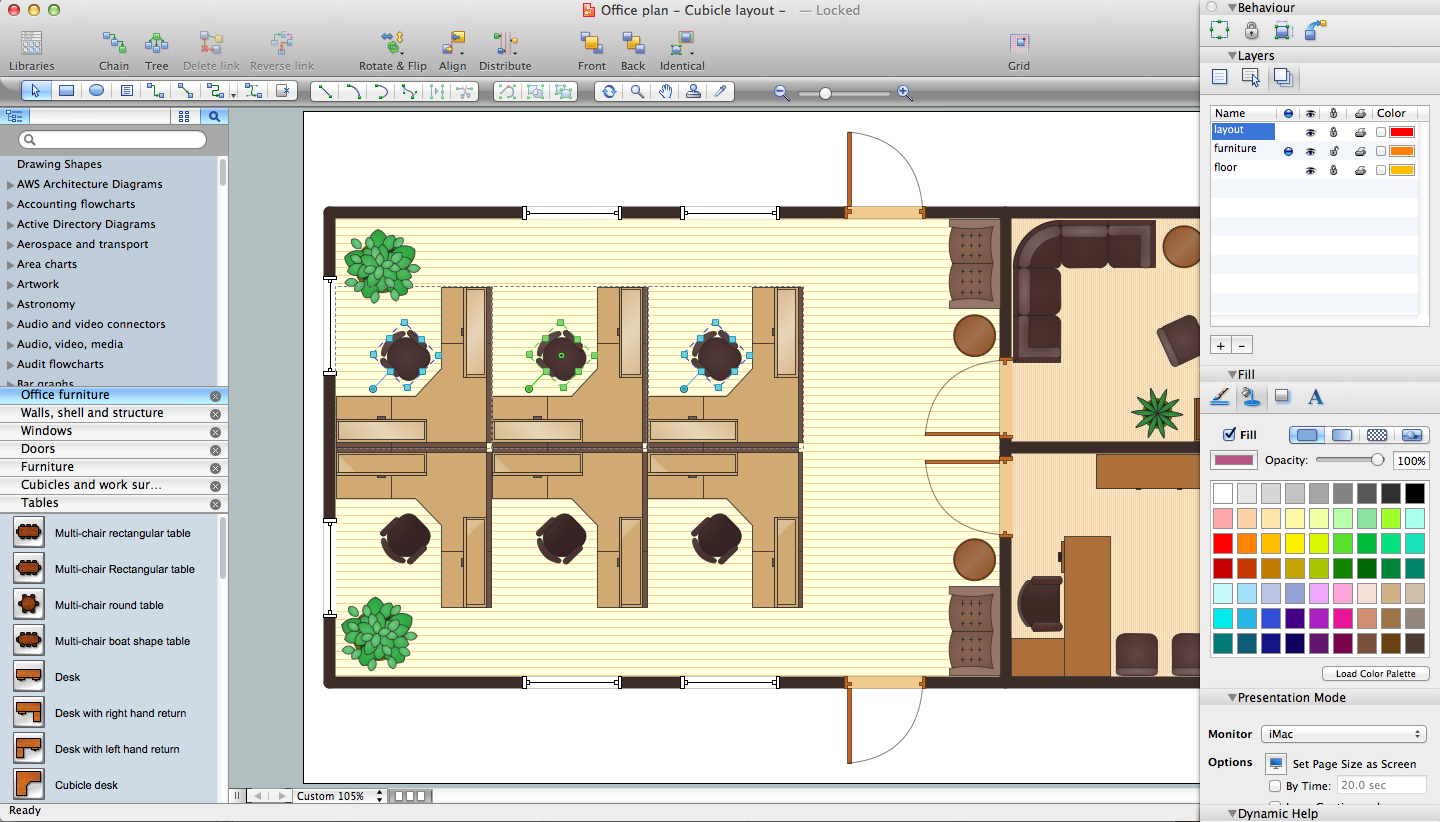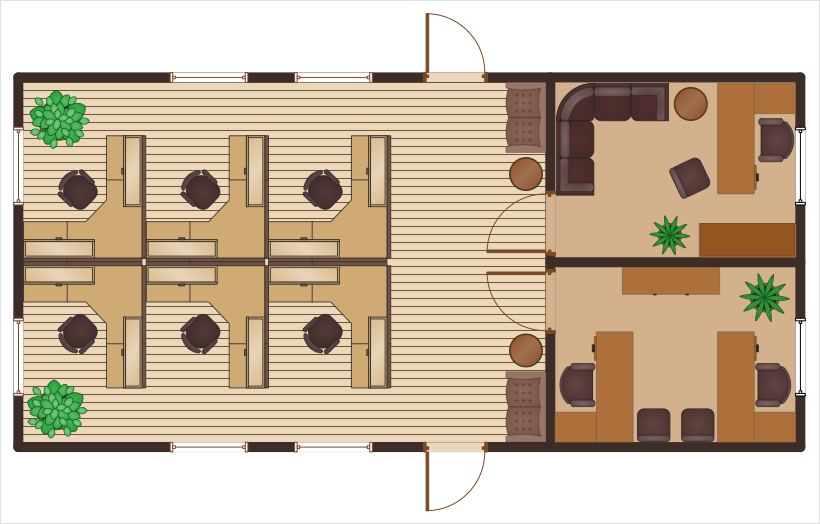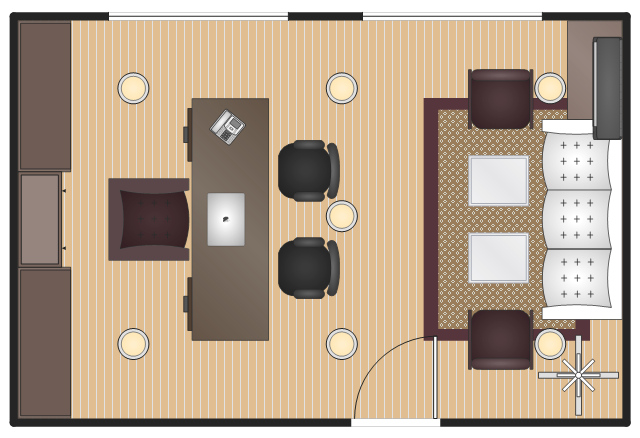 Office Layout Plans Solution. ConceptDraw.com
Office Layout Plans Solution. ConceptDraw.com
Office layouts and office plans are a special category of building plans and are
often an obligatory requirement for precise and correct construction, design and
Office Layout Software. Create Great Looking Office Plan , Office
Arranging or re-arranging the way your office looks likes including having the right places for all of the equipment it is better to draw a chart to mention what tools should be where and if the furniture and devices are all on their places. Creating the small office plan or large business or shopping center, you will find easier to do it with help of existing office layouts from our Solution Park on this site or after downloading the ConceptDraw STORE provided with over 10000 stencils for creating your smart floor plans in short terms and with an ease. Huge choice of home floor plans layouts as well as electrical plans, commercial floor plans and many more can be all found after downloading our sophisticated product ConceptDraw DIAGRAM with extension. Once you start using it now you will find yourself being a professional in making any kids of flowcharts as well as diagrams very soon even if you never made anything like this before.This interior design sample shows the layout of furniture, equipment and
appliances on the office floor plan . " Office layouts are arranged so that staff can
work
Interior Design . Office Layout Plan Design Element
Making your office plan you have to take into consideration the job’s particularity and to have couple of large rooms for discussions or many small ones for private work where people can concentrate on their own and get the work done in silence. Creating the interior design using our office layouts and already existing plans with lots of different design elements can simplify your work making your own floor plans look professional and special. Use ConceptDraw DIAGRAM ector stencils libraries called Office Equipment, Walls, Shell and Structure, Cabinets and Bookcases, Bathroom, Doors and Windows, Cubicles and Work Surfaces, Furniture and Office Furniture ones in Office Layout Plans Solution right now and enjoy using the sophisticated application which is meant to please you! Ensure yourself how simple it is to create something from a scratch! Suitable for facilities and move management as well as office space planning this software is godsend for everyone!HelpDesk
Creating an Emergency Plan for Office . ConceptDraw HelpDesk
The Fire Evacuation Floor Plan is the most important part of the Emergency Action Plan for your office . Evacuation Floor Plan diagram presents a set of standardThis small office floorplan sample shows office supplies and furniture layout.
Wikipedia] The SOHO floorplan example "Home office plan " was created using
Office Planning and Building Layout Software
Office Planning and Building Layout SoftwareHelpDesk
Creating an Office floor plan . ConceptDraw HelpDesk
An office floor plan should reflect the needs of both employees and customers. ConceptDraw DIAGRAM allows you to draw the Floor Plan for your office using aBuilding Drawing Tools. Design Element — Office Layout Plan
Planning your office design? Do you want your office suite and conference rooms look modern? Make your office layout plan using building drawing software ConceptDraw DIAGRAM and make it look professional with help of tools and design elements all made in advance for your use to simplify work with this application at a start. Its Cubicles and Work Surfaces library consists of 46 objects, Office Equipment library consists of 33 objects including accessories and electronics, Office Furniture library has all 36 objects that can be found in Office Layout Plans solution any time, even right now. Check it out! Design your office and fill its space with what you want using pre-made layouts. Enjoy using ConceptDraw DIAGRAM following the tutorials and make your office interior looks unique! Start now not to waste your time looking for some other software! Find 1493 vector stencils in 49 libraries in ConceptDraw DIAGRAM and use anyone you like!
 Network Layout Floor Plans Solution. ConceptDraw.com
Network Layout Floor Plans Solution. ConceptDraw.com
This sample is the Ethernet LAN Layout on the typical office floor plan . There are
represented all office departments on this diagram, the arrangement of
Wikipedia] The executive suite floorplan example "Executive office plan " was
created using ConceptDraw DIAGRAM software extended with Office Layout
Plan
LAN Diagrams. Physical Office Network Diagrams. Diagram for LAN
Are you IT professional working for a company? To visualize the networks arrangements in buildings and offices you need to make communication schemes of Local Area Networks (LAN) as it can help to place the physical office networking on a diagram in order to know where exactly each of the cables, laptops, telephones, etc. are and so to sort these things out. With help of Computer Network Diagrams solution which you can find on this site, you’ll find it simple to make your own flowcharts using the examples of already existing charts. Whether you are IT specialist, telecom engineer, stakeholder or end-user, you’ll find ConceptDraw DIAGRAM to be a useful software to make any kind of diagram, flowchart or design plan to represent physical office network in short terms with help of our tutorials, videos and large choice of design symbols as necessary elements for making professionally looking charts. Use our templates and samples to simplify your work.Building Plan Software. Create Great Looking Building Plan , Home
Buying land you wonder how to use its space properly. Making your own building plan of where to have garden and where to build your house as well as what to have on each floor, use special software to design your housing in a way you want it to look like with not much effort and not much time. Discovering ConceptDraw DIAGRAM you’ll do it quickly with help of existing 49 libraries of over 1500 pre-designed stencils. This software was conceived especially for purpose of helping those who need to make home or garden area looks simply great in very short terms. Feel as confident as specialist making your own plan not being professional in it at all! Find the easiest way to create your space plan, landscape design, secure parking or sport playing areas in tutorials and make sure you can do it well with help of nothing else but this software!Building Plan Examples. Examples of Home Plan , Floor Plan , Office
Working as an architect looking forward to succeeding? Do you need to draw the plans, such as architectural house one, pole building, storage building, commercial building or residential building one? Whether you need to create the house floor plan, office floor plan or salon floor plan or other, you can always do it using our sophisticated software called ConceptDraw DIAGRAM with help of various libraries with many vector stencils to use for such schemes and plans. Once you visit the Solutions section on this site, you’ll find many samples and templates of pre-designed building plans which you can all use as drafts for your own amazing plans. Once you edit one of those already existing ones having your great looking one, you can always review it, modify or convert after to a variety of formats, such as image, PDF file, HTML, Adobe Flash, MS PowerPoint Presentation or MS Visio, as well as to print it all or send quick via e-mail.Plan and Implement Projects Faster with ConceptDraw Office
Project — Gantt Chart: New Product LaunchArchitect Software. Design your home, office , deck, or landscape in
Home Architecture Drawing Example- Office Layout Plans
- Small office floor plan
- Ground Floor Plan Small Offices
- Office Layout Plans | Site Plans | How to Design a Site Plan Using ...
- Office Layout Plans | Network Layout Floor Plans | Basic Floor Plans ...
- Ground floor office plan | Office Layout Plans | Network Layout Floor ...
- Office floor plan | Ground floor office plan | Cafe and Restaurant ...
- Office Layout Plans | Fire and Emergency Plans | Cafe and ...
- Ground floor office plan
- Ground floor office plan | Ground floor plan | Plumbing and Piping ...
- Office Layout Plans | Network Layout | Cafe and Restaurant Floor ...
- Ground floor office plan | Ground floor plan | Basic Floor Plans ...
- Interior Design . Office Layout Plan Design Element | Building ...
- Office plan - Cubicle layout | Open Office Noise
- How to Draw an Emergency Plan for Your Office | Network Layout ...
- Executive office plan
- Interior Design Office Layout Plan Design Element | How To Create ...
- Office Layout Plans | Building Drawing Software for Design Office ...
- Sample Layout Plan Of Networking Computers In Offices Lan
- How To use House Electrical Plan Software | Office Layout | Small ...

